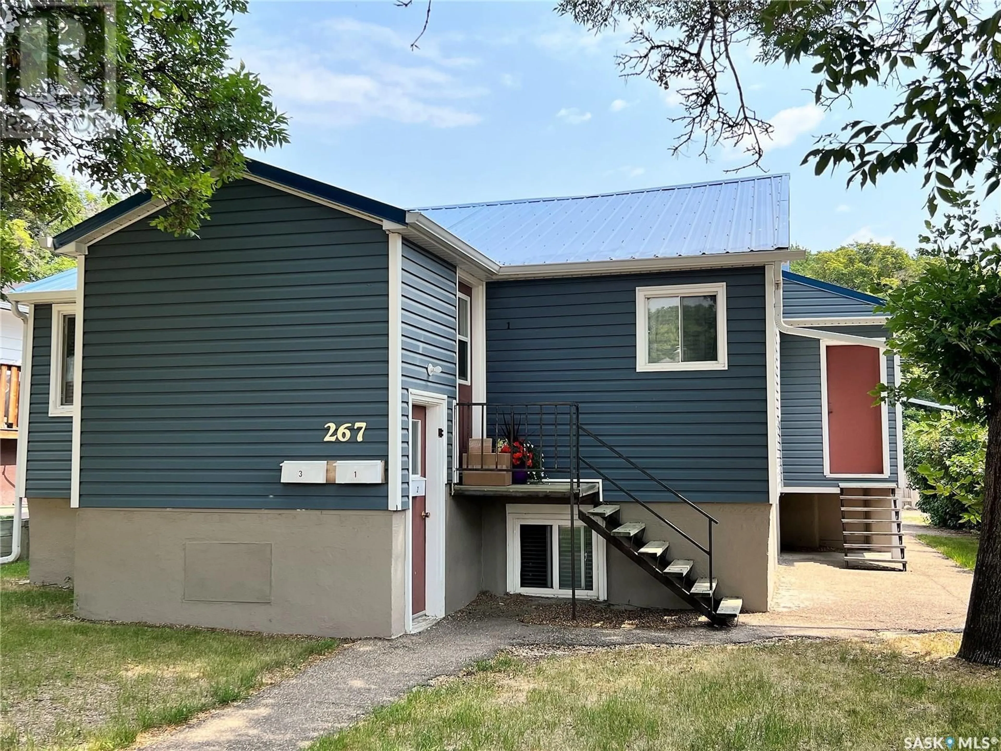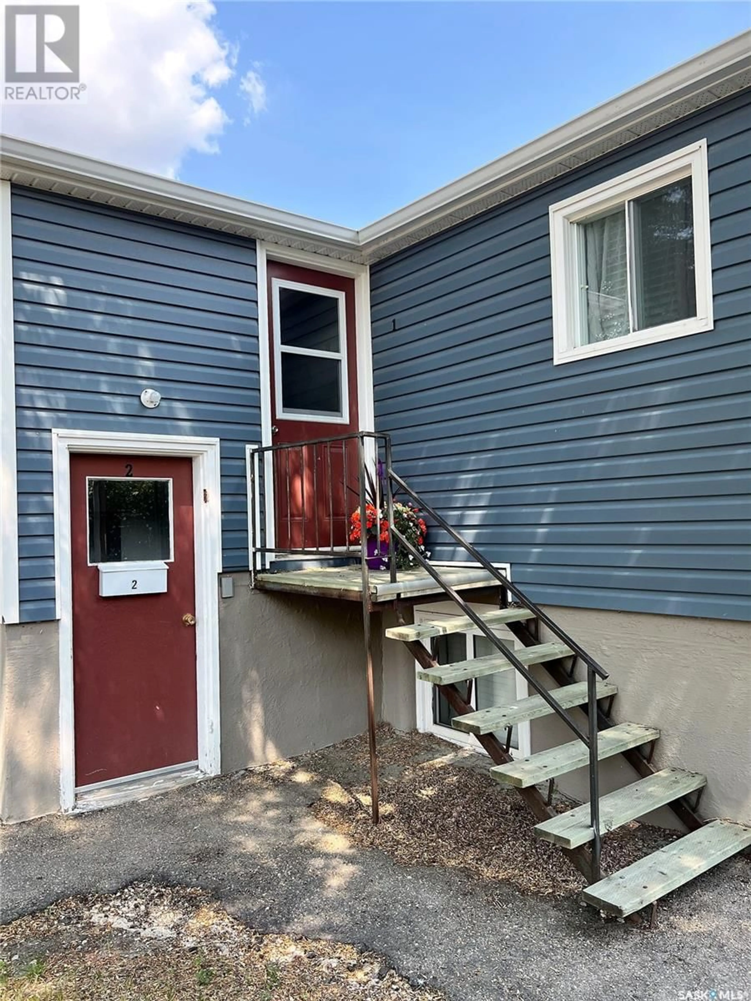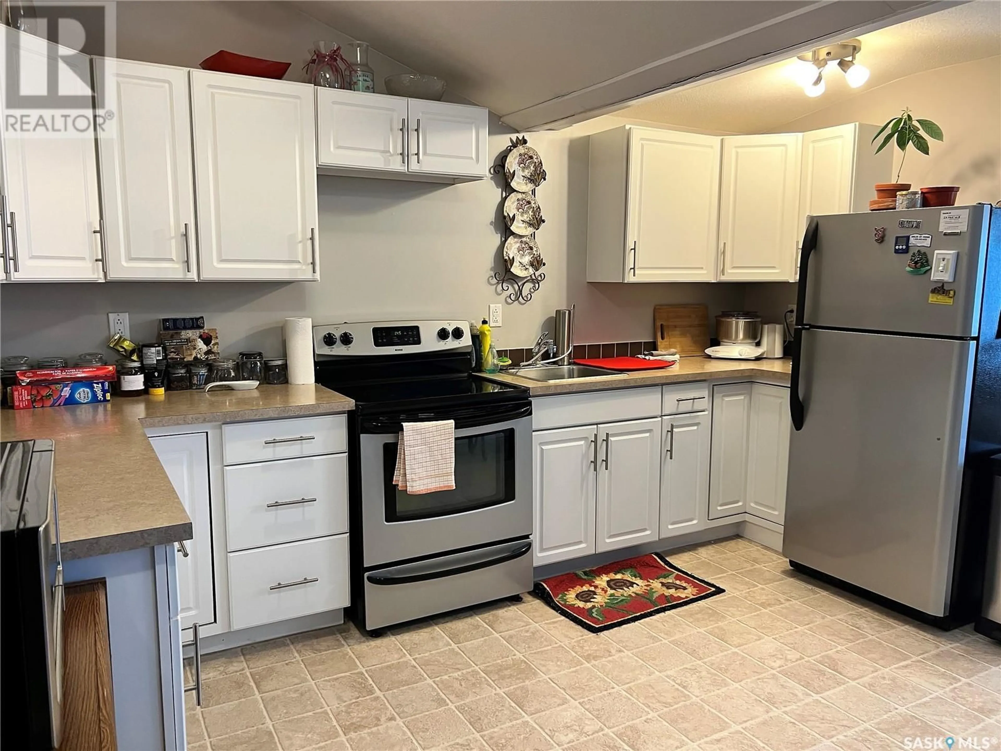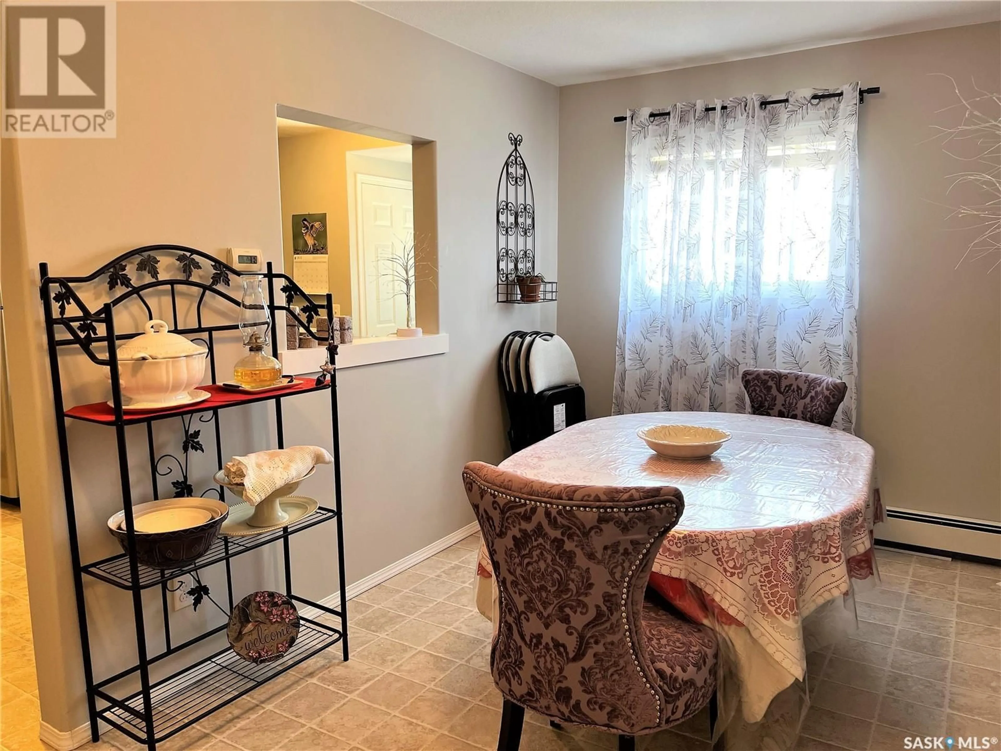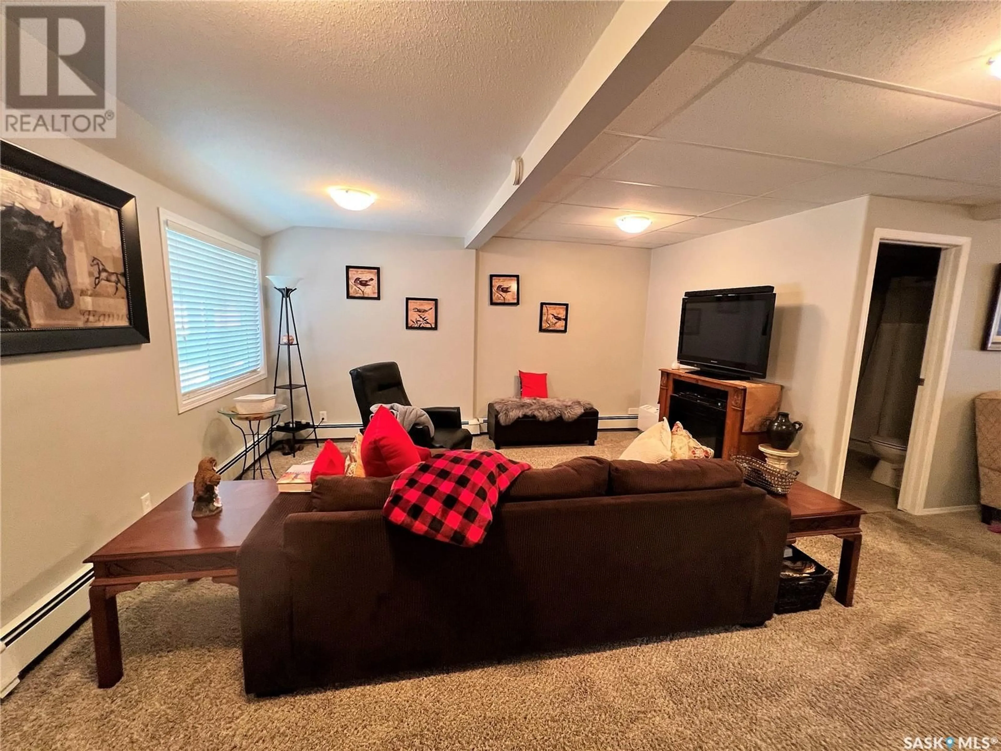267 7TH AVENUE, Swift Current, Saskatchewan S9H0Y9
Contact us about this property
Highlights
Estimated valueThis is the price Wahi expects this property to sell for.
The calculation is powered by our Instant Home Value Estimate, which uses current market and property price trends to estimate your home’s value with a 90% accuracy rate.Not available
Price/Sqft$211/sqft
Monthly cost
Open Calculator
Description
NEW PRICE! Check out this updated & turn-key 3 suite revenue property! Fully rented and conveniently located close to downtown and Central School, this property has had many updates in the recent years: new metal roofing, pvc windows, vinyl siding, and renovations were completed in all 3 suites, with the common areas getting a new coat of paint and flooring as well! The main floor unit has a beautiful and spacious floor plan with 3 bedrooms. The basement contains 1-1 bedroom suite & 1-2 bedroom suite. Each unit has it's own electrical meter and there is plenty of paved parking located at the back of the property for the tenants. This is a great starter revenue property for those wishing to enter the world of revenue property investing or it would make a nice addition & easy to maintain property to add to your existing revenue property portfolio. Schedule your viewing appointment today! (id:39198)
Property Details
Interior
Features
Main level Floor
Dining room
8.1 x 15.1Bedroom
17.4 x 10Living room
16.6 x 14.6Bedroom
10 x 6.1Property History
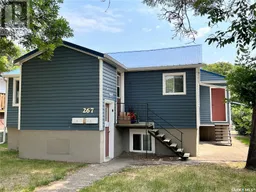 23
23
