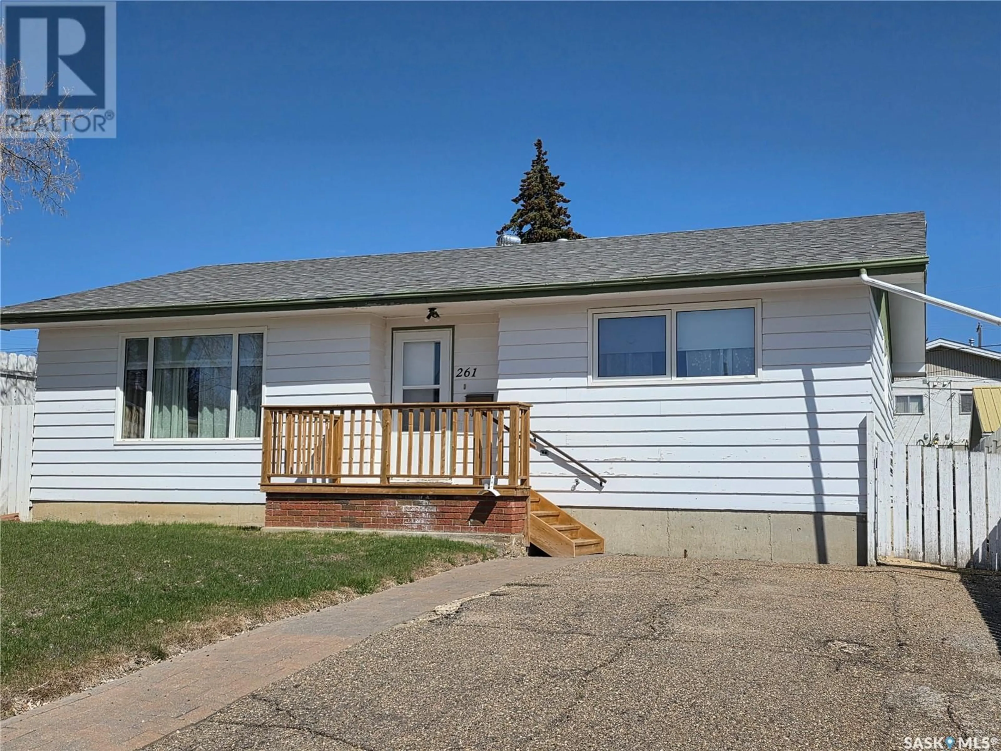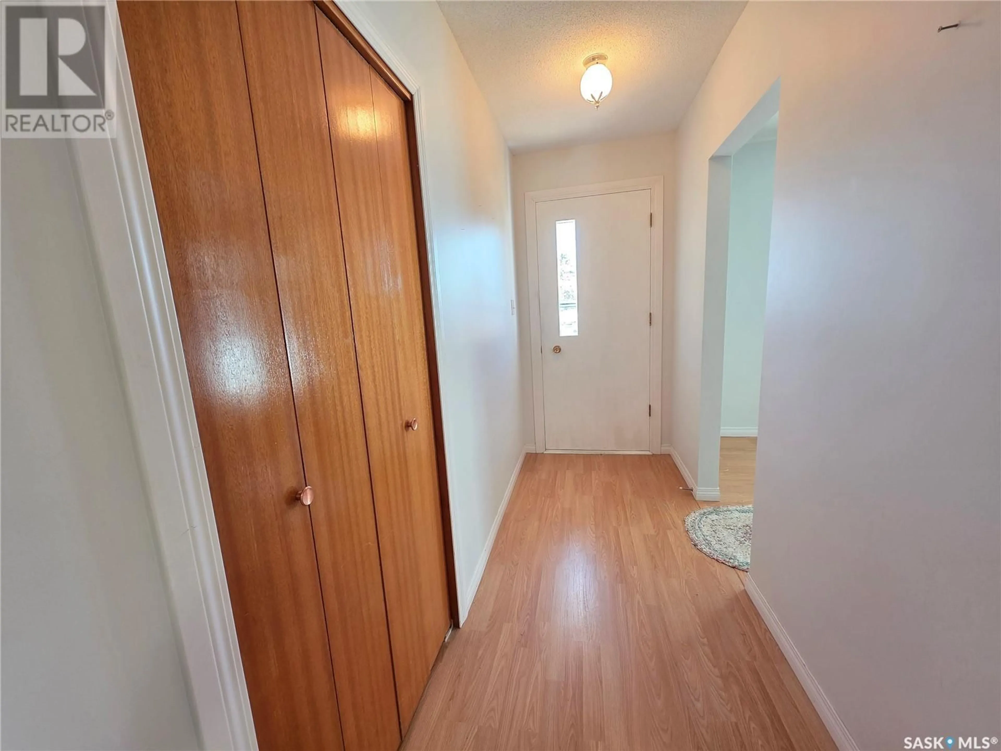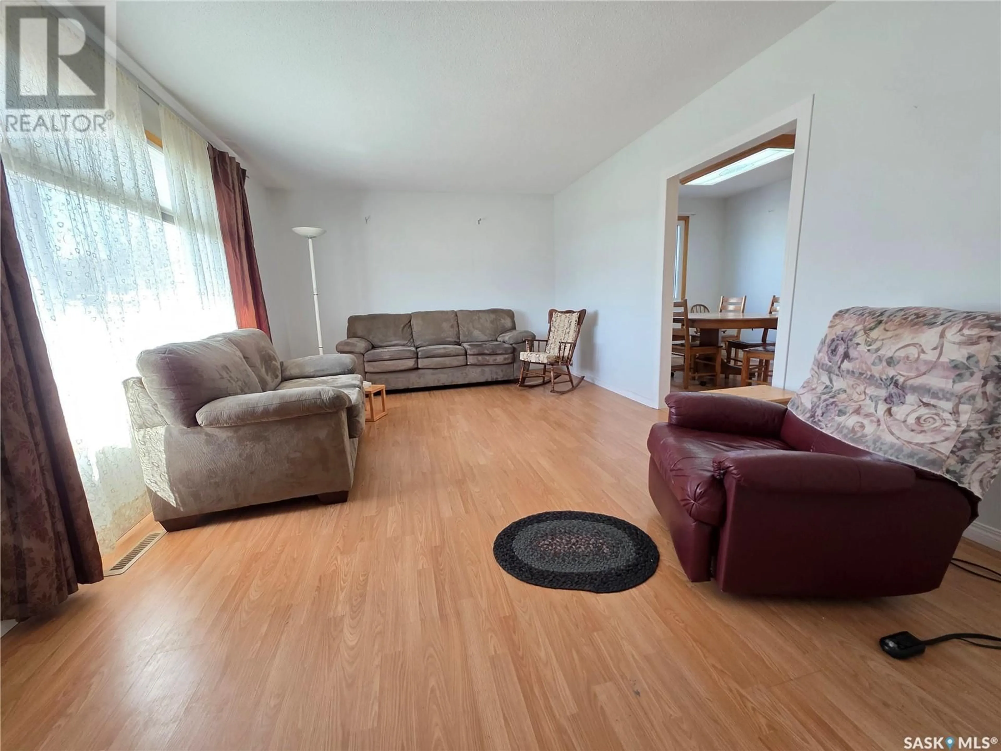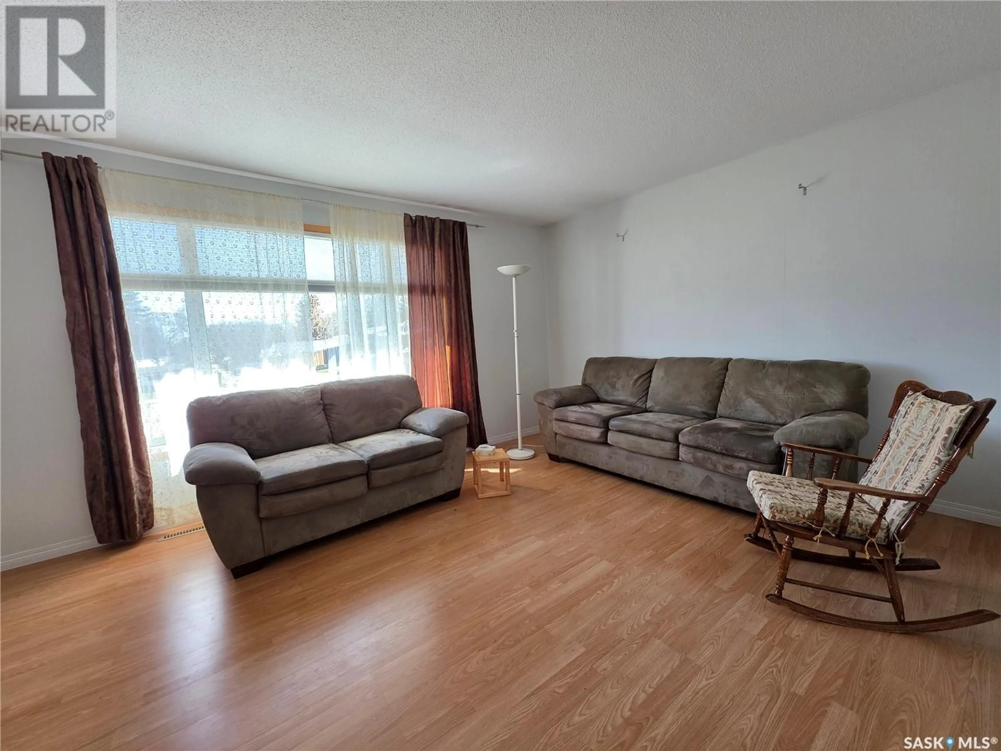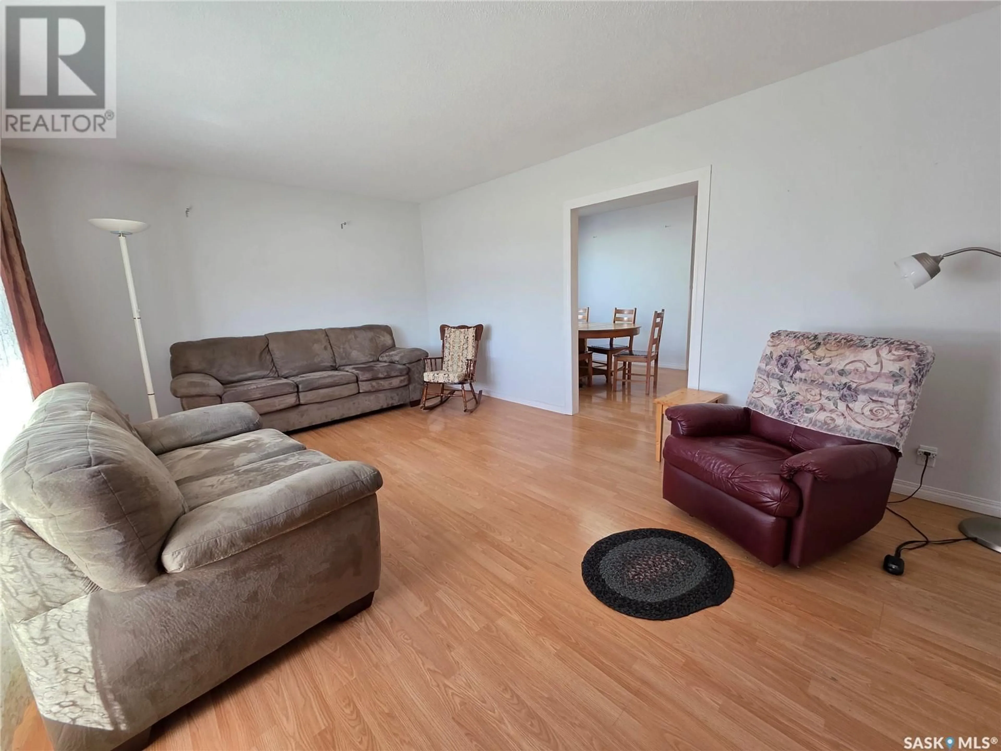261 17TH AVENUE, Swift Current, Saskatchewan S9H2X9
Contact us about this property
Highlights
Estimated ValueThis is the price Wahi expects this property to sell for.
The calculation is powered by our Instant Home Value Estimate, which uses current market and property price trends to estimate your home’s value with a 90% accuracy rate.Not available
Price/Sqft$219/sqft
Est. Mortgage$1,198/mo
Tax Amount (2024)$3,109/yr
Days On Market41 days
Description
If you are looking for a home that just “makes sense”, then don’t let this unobtrusive 1,270 sq.ft. bungalow at 261 – 17th Ave. NE, Swift Current, slip past your radar. From the 2023-built front deck, enter into the foyer that lets all the company come in out of the weather. The large living room is bathed in natural light and opens into the huge dining room off of the kitchen. You can be the host with the most with this much space for entertaining! The main floor has updated PVC windows which sets a warm and welcoming tone throughout, including the 3 bedrooms. A 5-piece main bathroom ensures plenty of space for busy mornings, and a handy 2-piece bathroom near the back entrance adds extra convenience. Plus, main floor laundry means no more hauling baskets up and down stairs! The fully finished basement extends your living space with a large rec room—ideal for movie nights, a play area, or a home gym—along with two additional bedrooms that provide even more living space that’s perfect for teens or visitors. The 4-piece bathroom has a very unique shower enclosure in the tub that will definitely be a topic of conversation. Outside, the double detached garage is set up with natural gas, ready for a heater to keep your workspace or vehicle warm in the winter. Extra front parking ensures plenty of room for guests or additional vehicles. This home is packed with potential and waiting for its next owners to make it their own! (id:39198)
Property Details
Interior
Features
Main level Floor
Kitchen
9' x 15'Dining room
7'11" x 9'Living room
17'10" x 12'Foyer
4' x 10'10"Property History
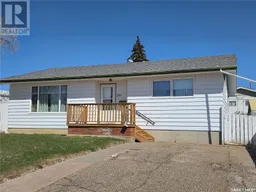 39
39
