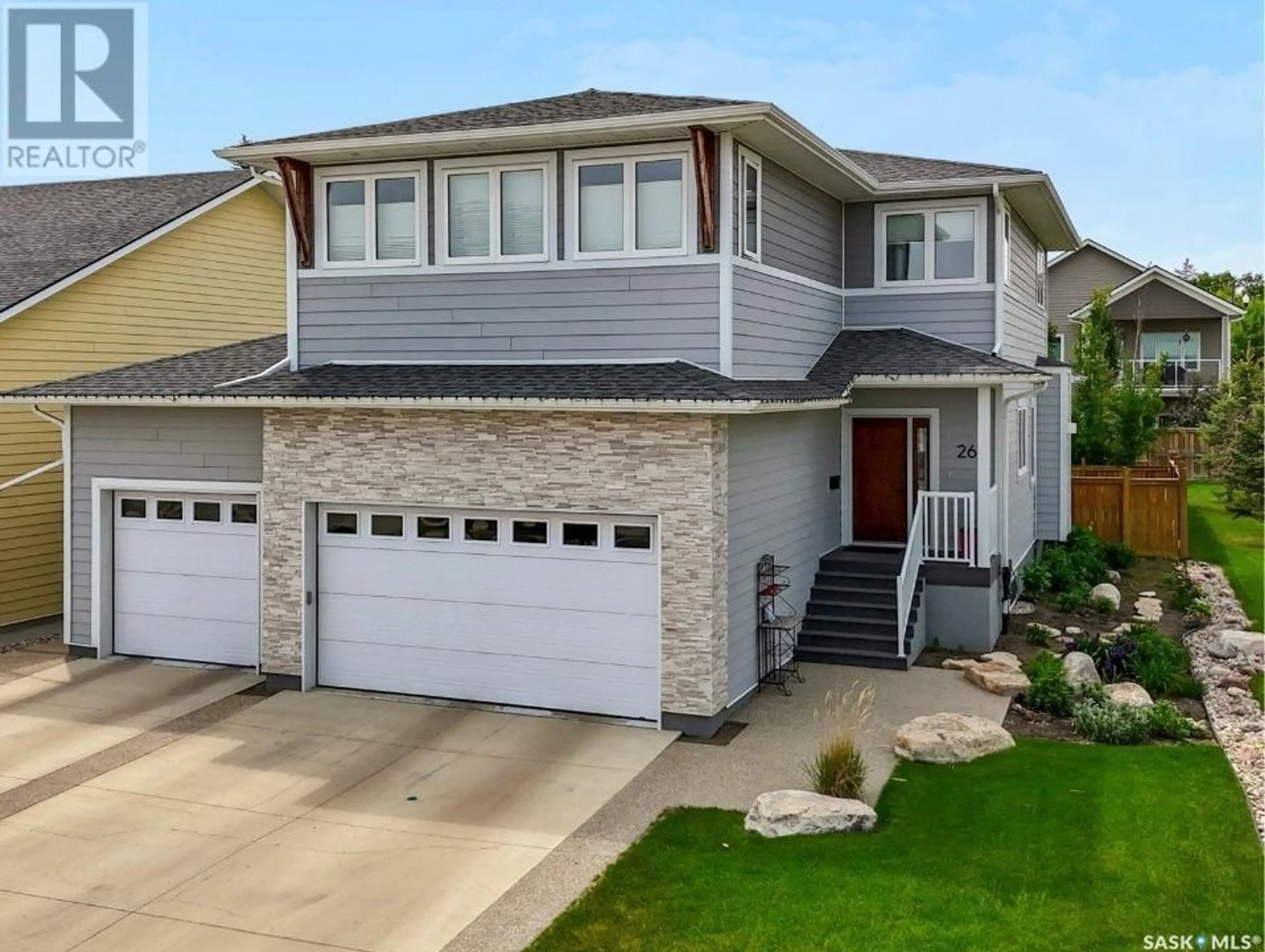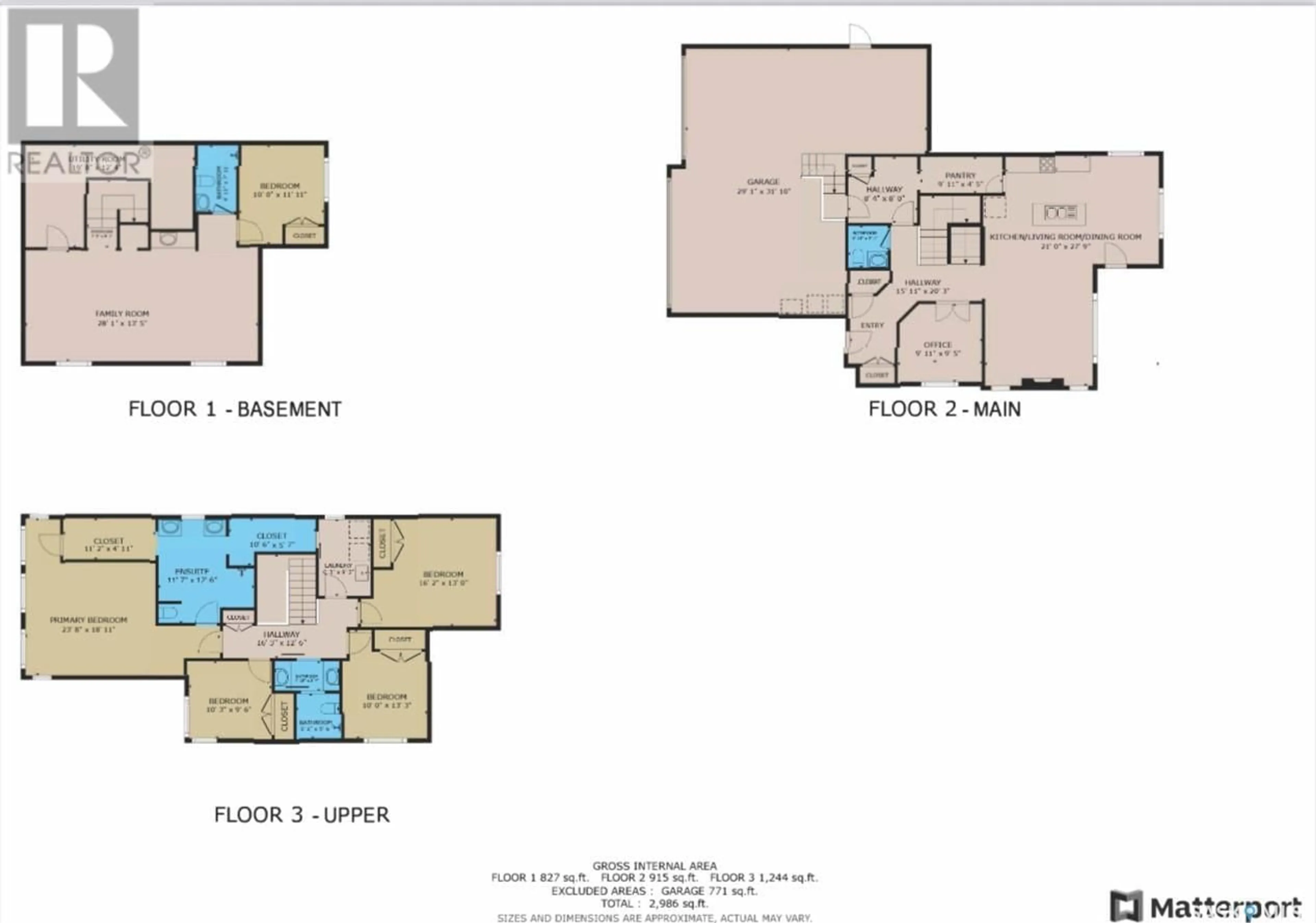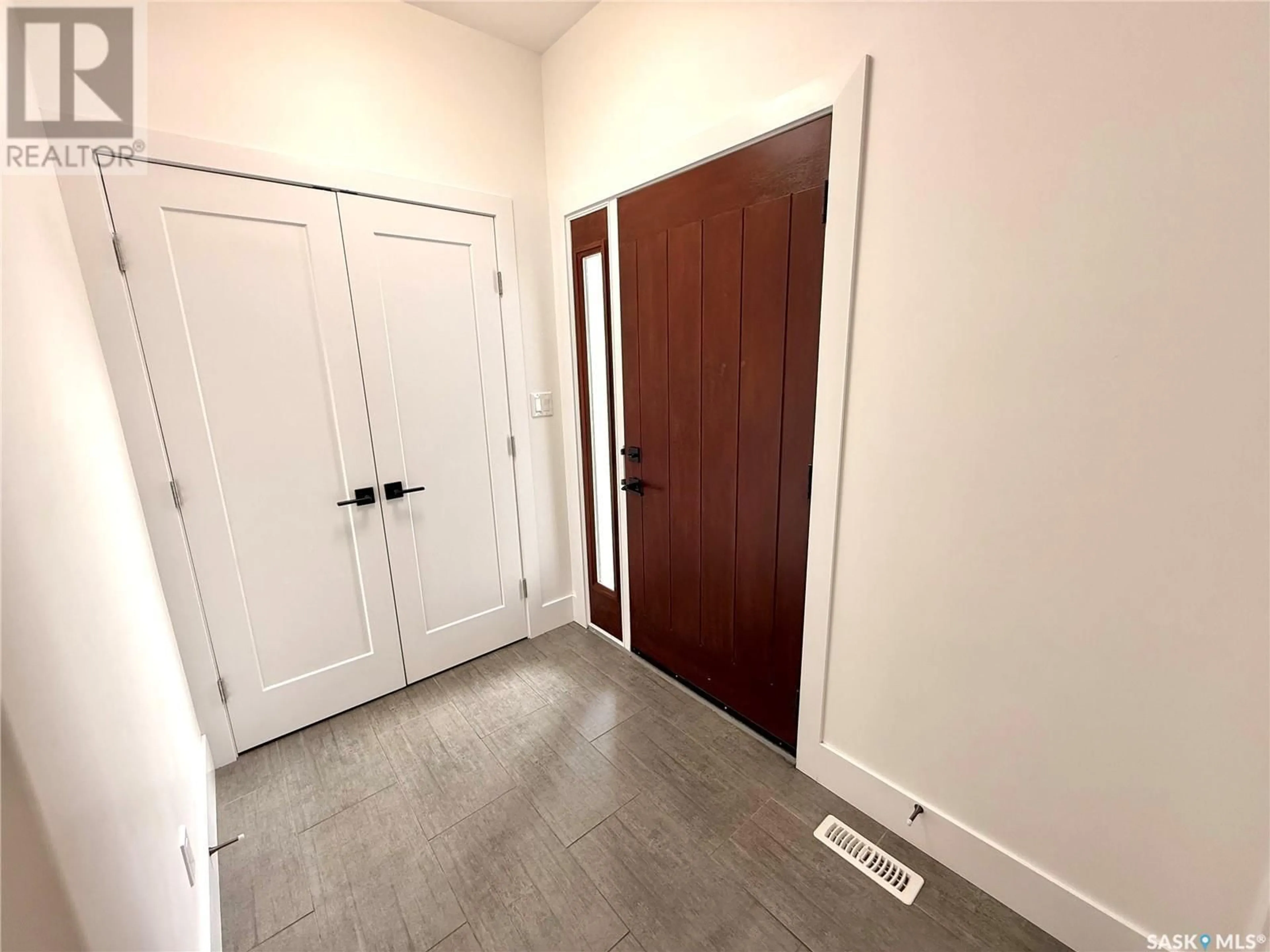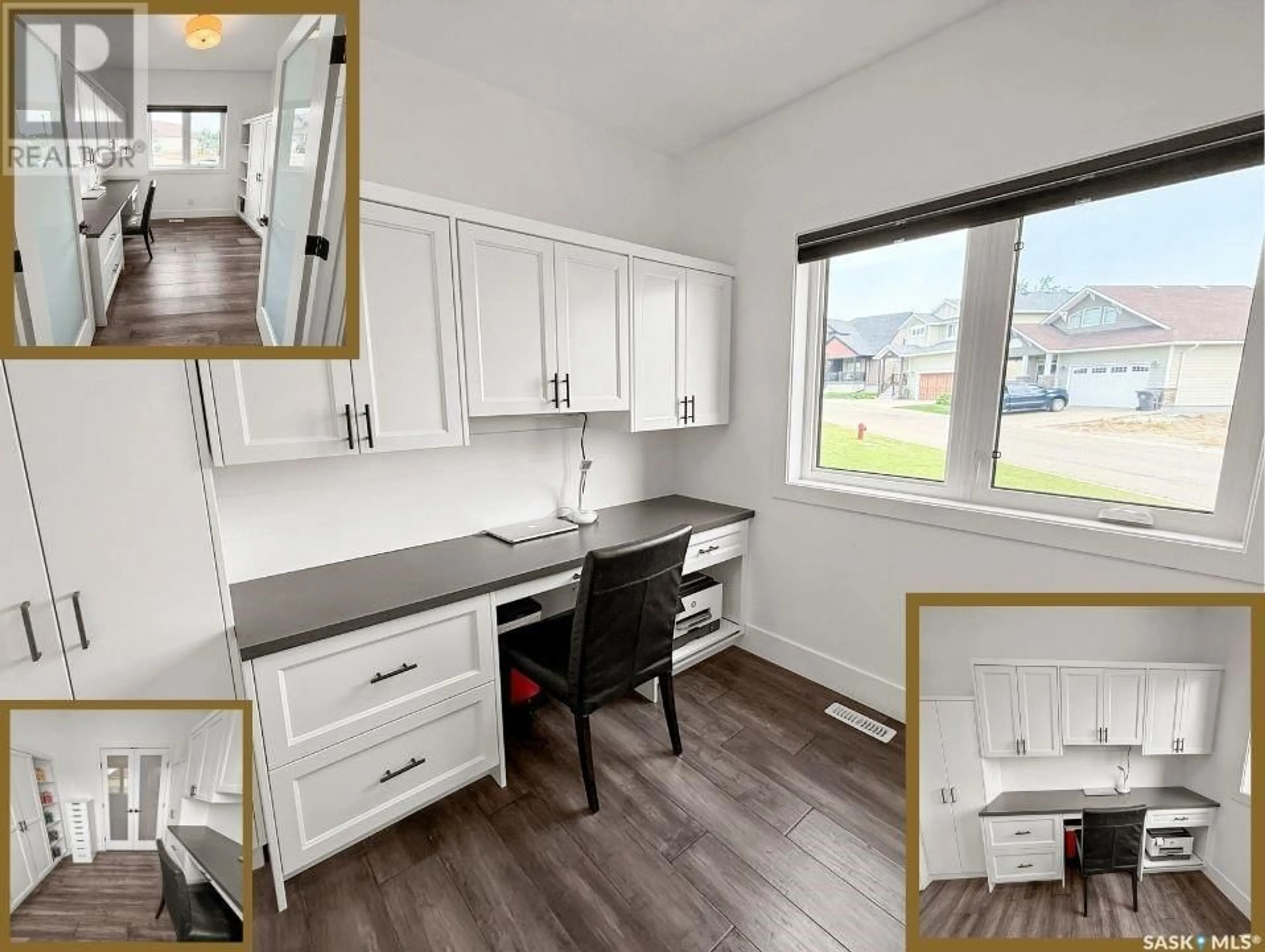26 533 4TH AVENUE NE, Swift Current, Saskatchewan S9H2J9
Contact us about this property
Highlights
Estimated valueThis is the price Wahi expects this property to sell for.
The calculation is powered by our Instant Home Value Estimate, which uses current market and property price trends to estimate your home’s value with a 90% accuracy rate.Not available
Price/Sqft$327/sqft
Monthly cost
Open Calculator
Description
Welcome to your dream upper northeast home—where modern design, a dream garage & an unbeatable location come together just steps from ACT Park. Nestled in one of Swift Current’s most sought-after neighbourhoods, this 2,304 sq ft 2-storey is close to schools, downtown & the Chinook Pathway. Inside, 9’ ceilings, engineered hardwood, & a sun-filled open concept layout create the perfect blend of form & function. Just off the front entry, French doors lead to a dedicated office w built-in white cabinetry & desk. The living room is anchored by a striking gas fireplace set against a full-height tiled feature wall & coffered ceiling. Built-in speakers in the living room & deck, plus a subwoofer, add immersive sound. The kitchen is a true showstopper—pairing espresso & white cabinetry w black quartz counters, marble backsplash, under-cab lighting & a stainless steel appliance package including a gas range & beverage fridge. The central sit-up island is ideal for gathering, while deep drawers w built-in organizers offer smart, stylish storage. A walk-through pantry connects to the custom mudroom & the heated triple DREAM garage w mezzanine storage, gas heat & plenty of storage room. A 2 piece powder room completes this level. The dining area is flooded w south & west light & opens to a covered deck w a privacy wall around the seating area—and yes, the hot tub is calling. Low condo fees of $200/m cover lawn care & snow removal = more leisure time! Upstairs features 4 bedrooms including a primary retreat w panoramic windows, dual walk-in closets (hers has a built-in jewelry cabinet), & a spa-style ensuite featuring a dble vanity, soaker tub & dble custom tiled shower w dual shower heads. The closets connect to the laundry room for maximum convenience. Downstairs offers a lge family room w wet bar, 5th bedroom, 3-pc bath & modern mechanical. Finished w Hardie board siding, stone accents & maintenance-free decking, this home is a rare find in a prime location! (id:39198)
Property Details
Interior
Features
Main level Floor
Foyer
7.1 x 5.3Office
9.5 x 9.42pc Bathroom
5.2 x 4.5Mud room
8 x 7.1Condo Details
Inclusions
Property History
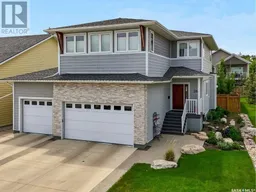 41
41
