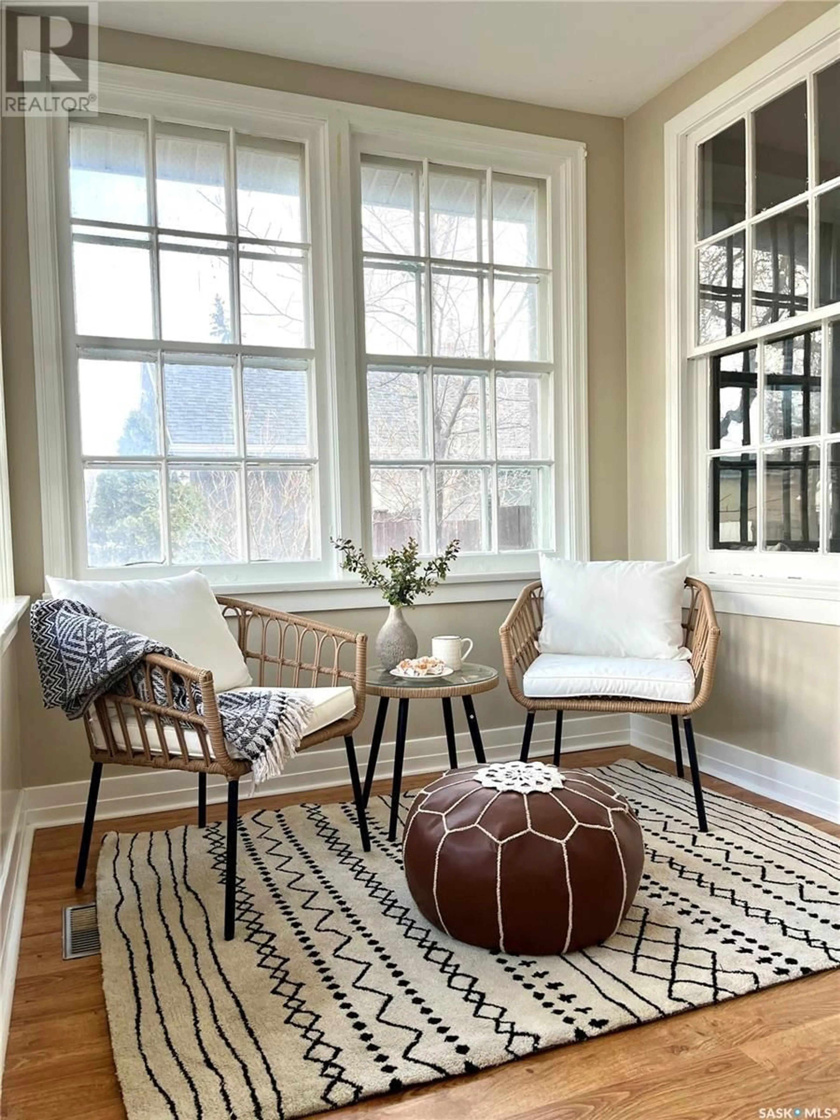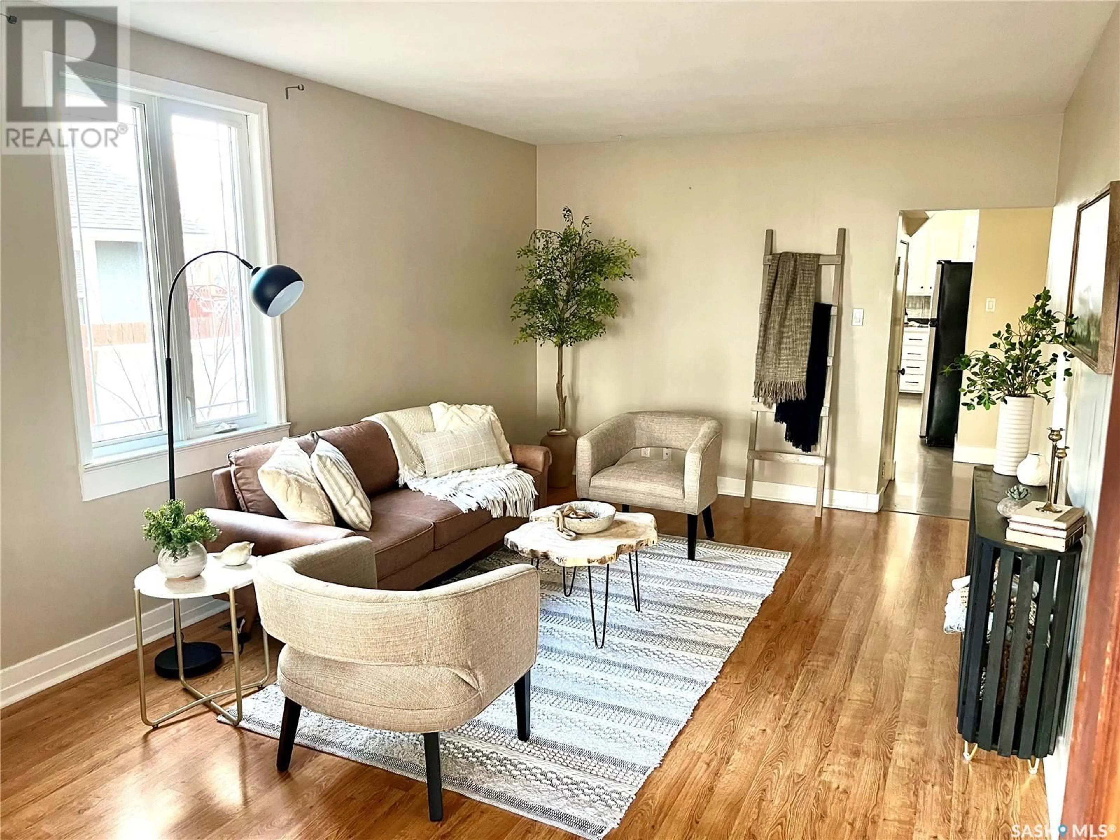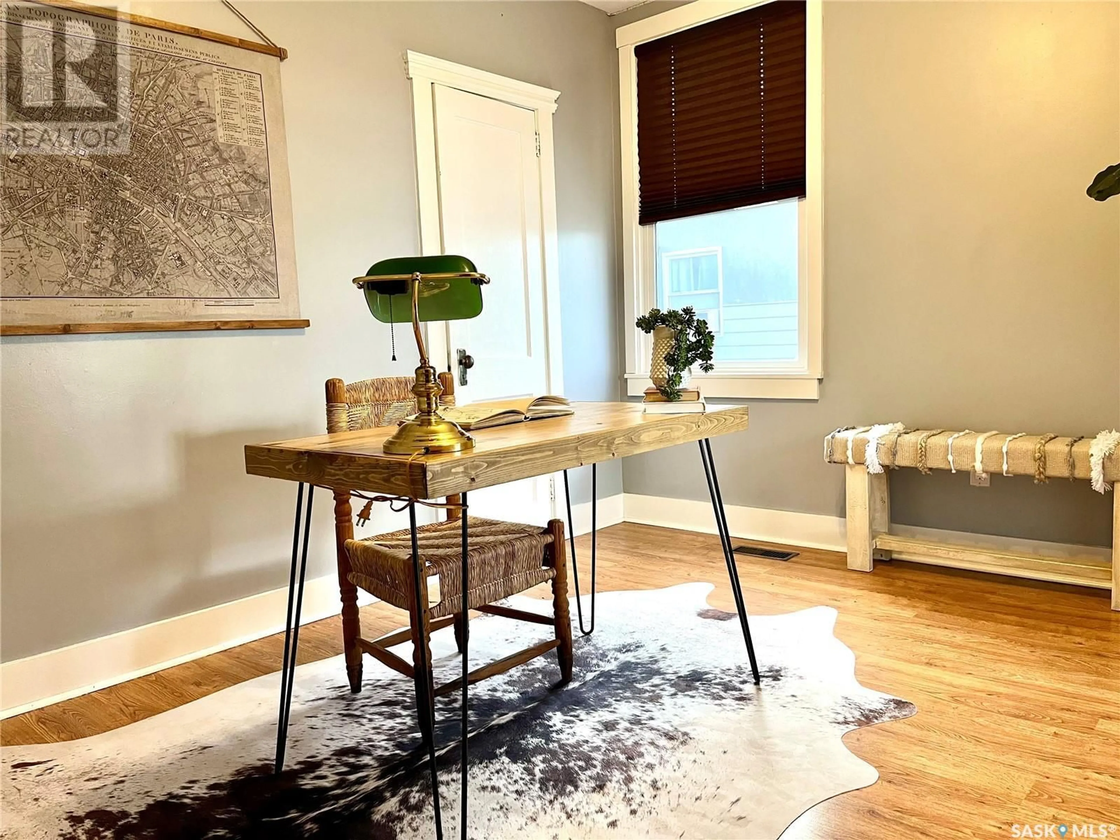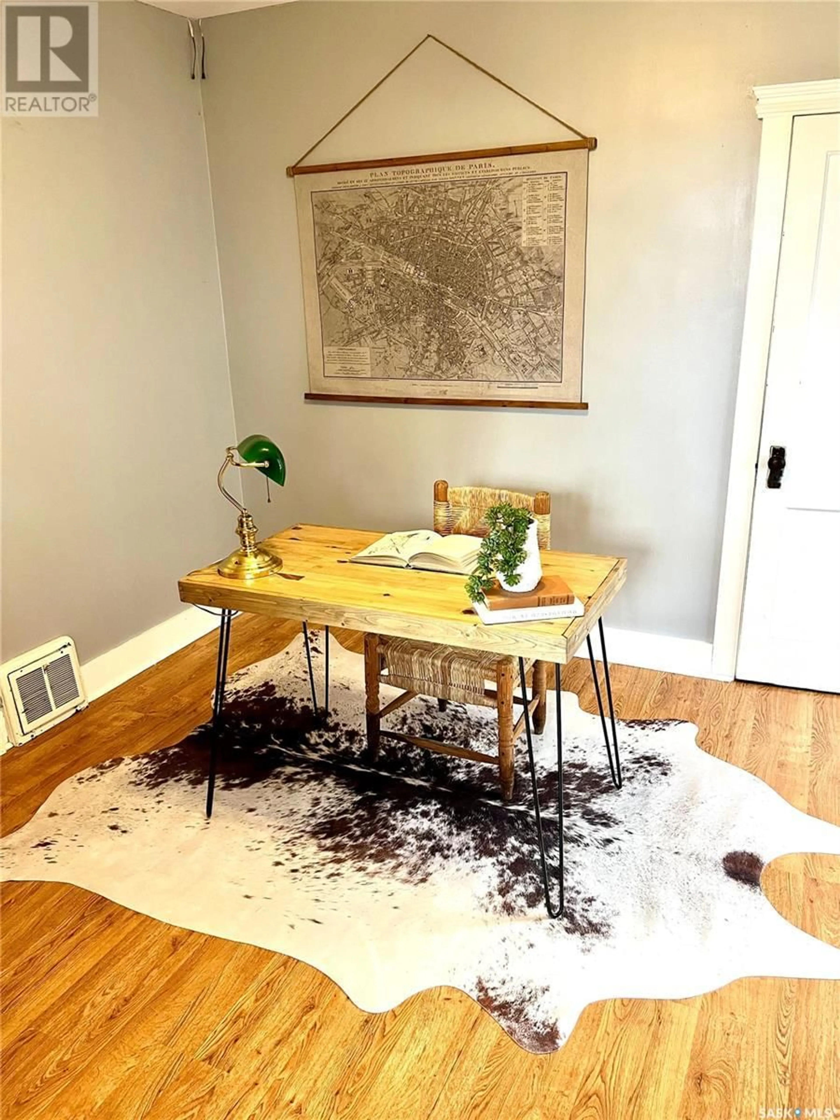234 5TH AVENUE, Swift Current, Saskatchewan S9H3N1
Contact us about this property
Highlights
Estimated valueThis is the price Wahi expects this property to sell for.
The calculation is powered by our Instant Home Value Estimate, which uses current market and property price trends to estimate your home’s value with a 90% accuracy rate.Not available
Price/Sqft$187/sqft
Monthly cost
Open Calculator
Description
Step into this stunning 1.5 story character-style home offering over 1600 square feet of living space PLUS a full basement open for development! The cozy, front veranda adds timeless charm, while inside are 3 spacious bedrooms + office as well as 2 bathrooms. Enjoy a professionally landscaped, private and fully fenced backyard with some garden space and deck space. And the showstopper - a detached, heated, 220v wired TRIPLE car garage! The list of updates stated by seller is long but most importantly: new soffit, trim & eaves, electric boiler in garage, electrical meters & mast, shingles, exterior painting and backyard landscaping. (id:39198)
Property Details
Interior
Features
Main level Floor
4pc Bathroom
8'03 x 9'11Bedroom
11'10 x 18'Kitchen
11'04 x 17'06Enclosed porch
4'10 x 6'11Property History
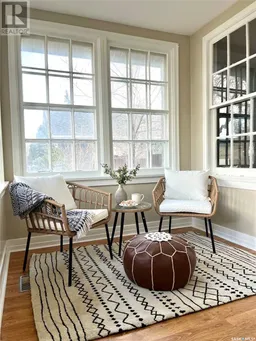 27
27
