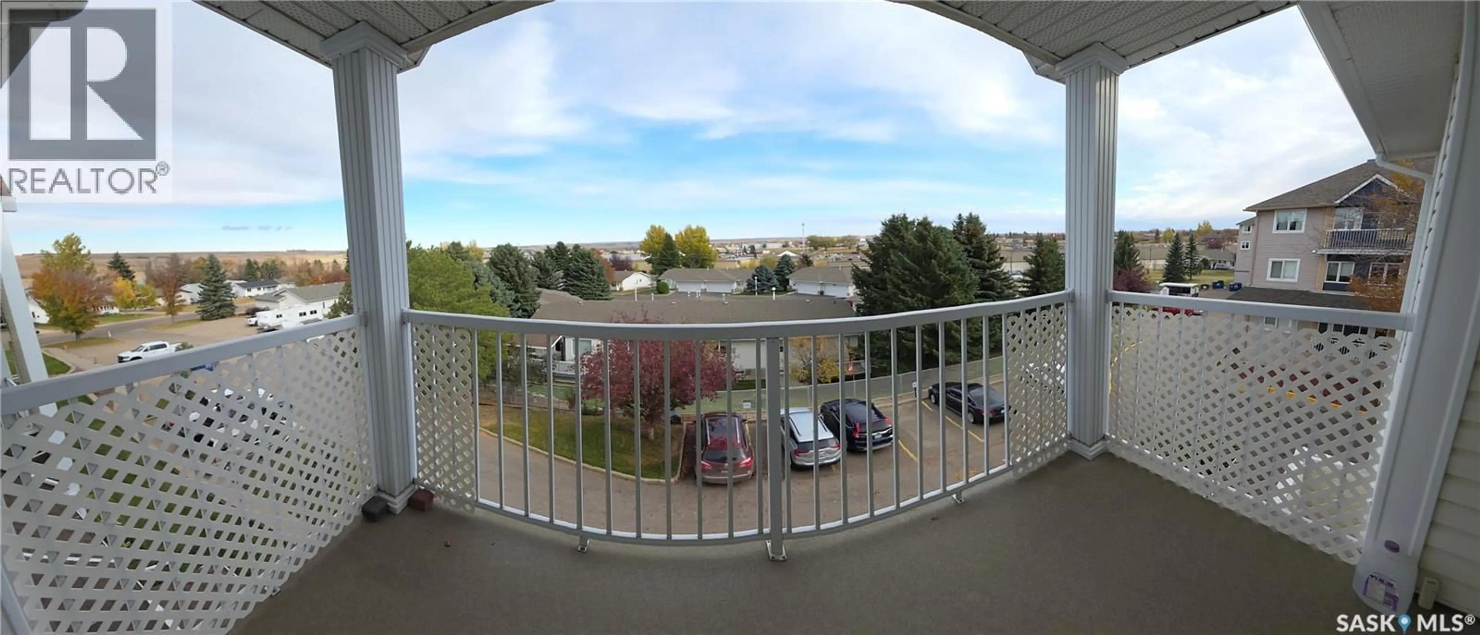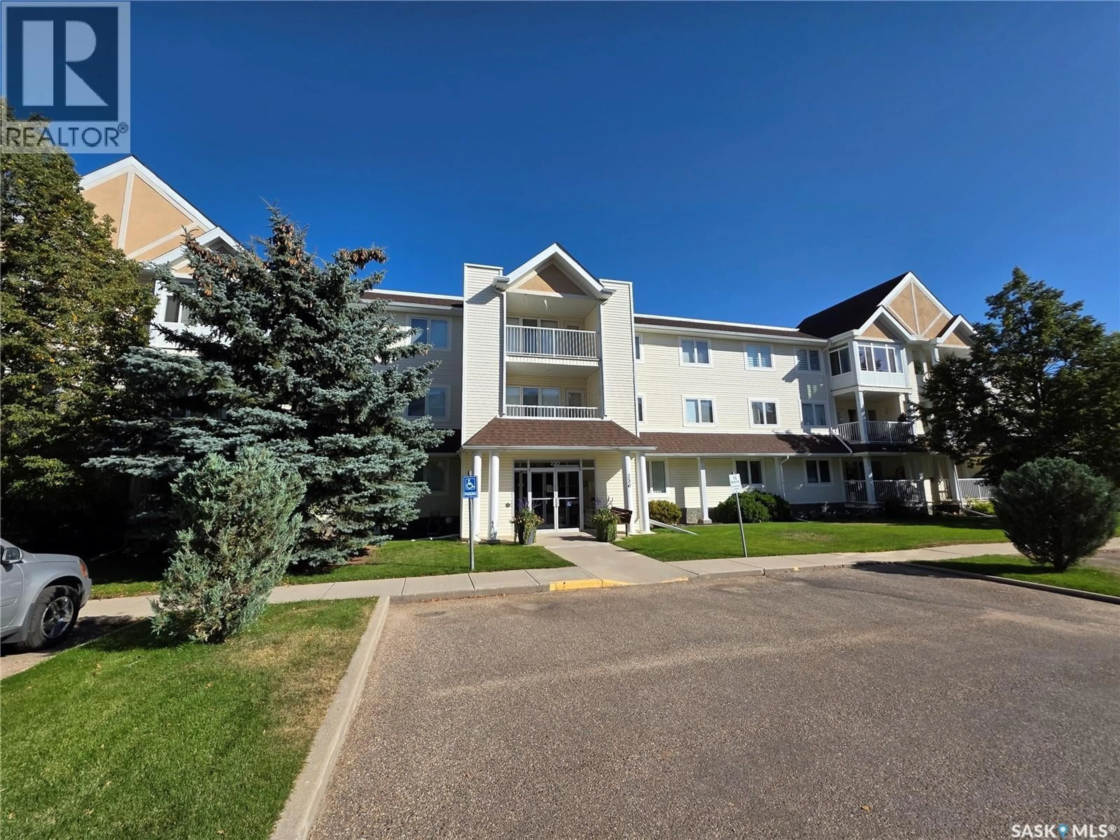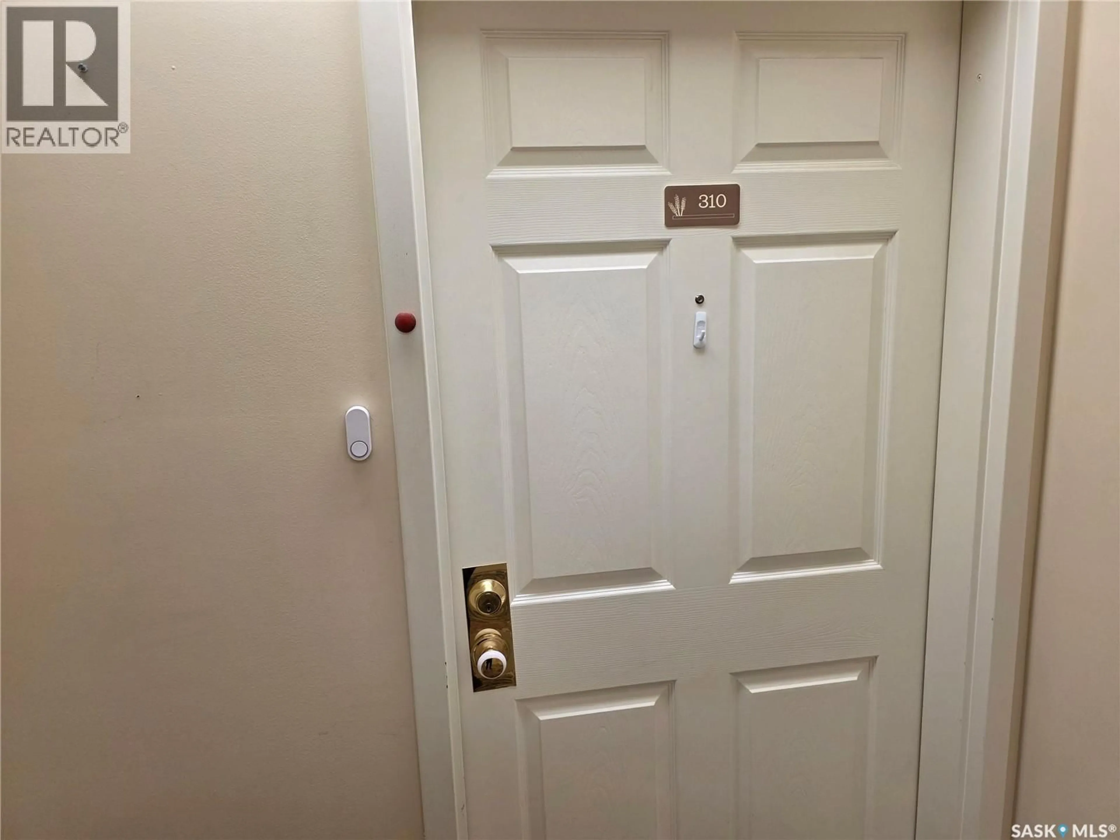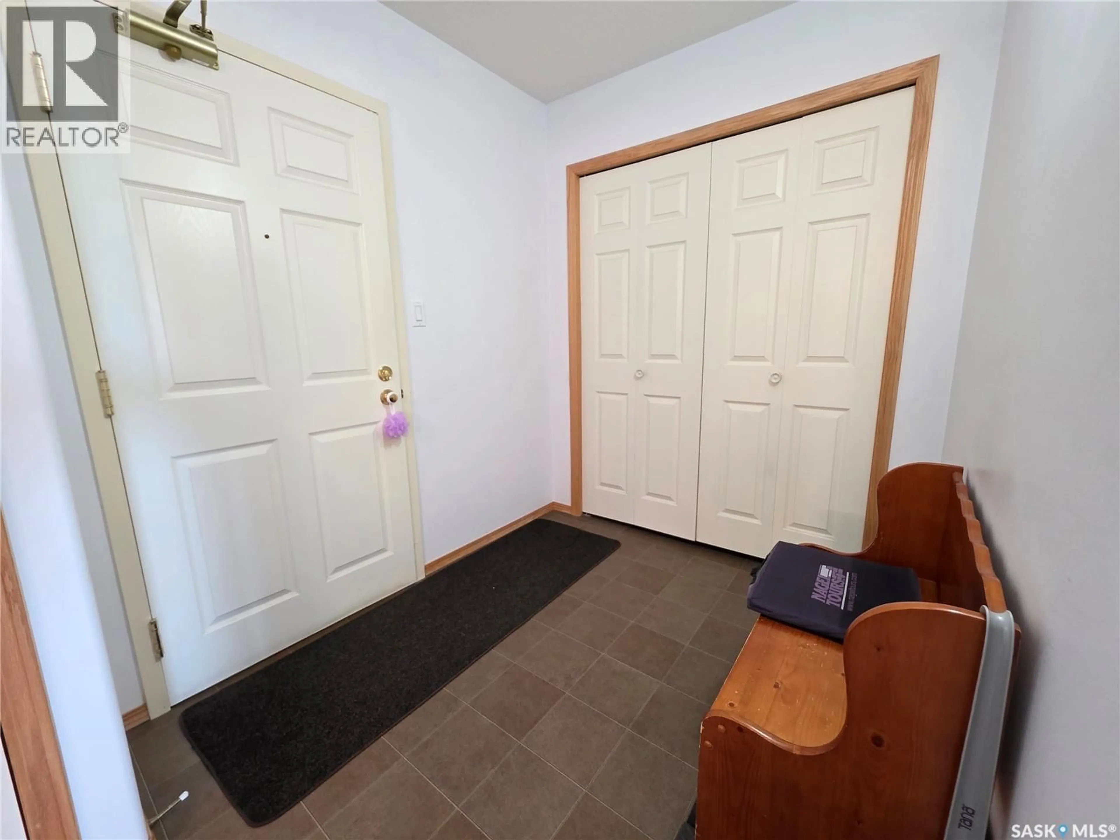230 - 310 LISTER KAYE CRESCENT, Swift Current, Saskatchewan S9H0A2
Contact us about this property
Highlights
Estimated valueThis is the price Wahi expects this property to sell for.
The calculation is powered by our Instant Home Value Estimate, which uses current market and property price trends to estimate your home’s value with a 90% accuracy rate.Not available
Price/Sqft$286/sqft
Monthly cost
Open Calculator
Description
Perched on the top southeast corner with what just might be the best view in the city, this condo serves up skyline scenery so good you’ll forget you’re indoors. #310 230 Lister Kaye Crescent offers you over 1,100 sq.ft, with a smart layout that affords you a very functional layout. The bright kitchen has added counter space for more workspace or for additional seating. It opens to the dining room that sits adjacent to the large windows leading to the east-facing covered deck that gives you great morning views and shaded summer enjoyment. This particular layout has a living room area with its own large windows to capitalize on the view, as well as a second living space that is perfect for an area for sewing, puzzling, crafting, or an office. The spacious primary bedroom features a walk-in closet and a private 3-piece en suite with a walk-in shower—no more climbing in and out of tubs. The second bedroom gives you flexibility for visiting friends or family, while the second bathroom makes hosting easy. One of the more unique features of this unit is that it comes with 2, yes 2, indoor parking spots as well as the accompanying storage rooms. Double the parking, double the storage. This building is designed with seniors in mind, with extras like an elevator, push-button door openers, a crafts room, and an amenities room for those occasions when your family is too much for your suite. It offers a peaceful, friendly community that feels safe and welcoming. You’ll know if it’s the right fit the moment you step inside and feel at home. But don’t delay, as this rare senior-oriented condo will NOT last long. As per the Seller’s direction, all offers will be presented on 10/30/2025 5:00PM. (id:39198)
Property Details
Interior
Features
Main level Floor
Foyer
8'1" x 6'3"Kitchen
10' x 10'1"Dining room
11'5" x 9'5"Living room
16' x 11'10"Condo Details
Inclusions
Property History
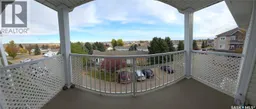 35
35
