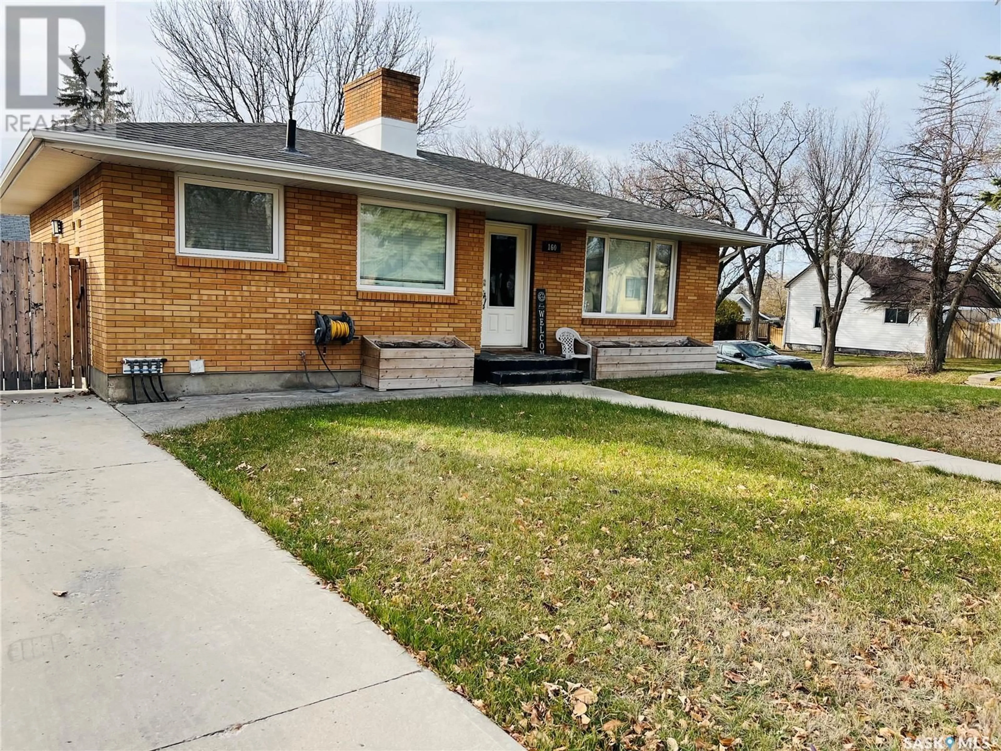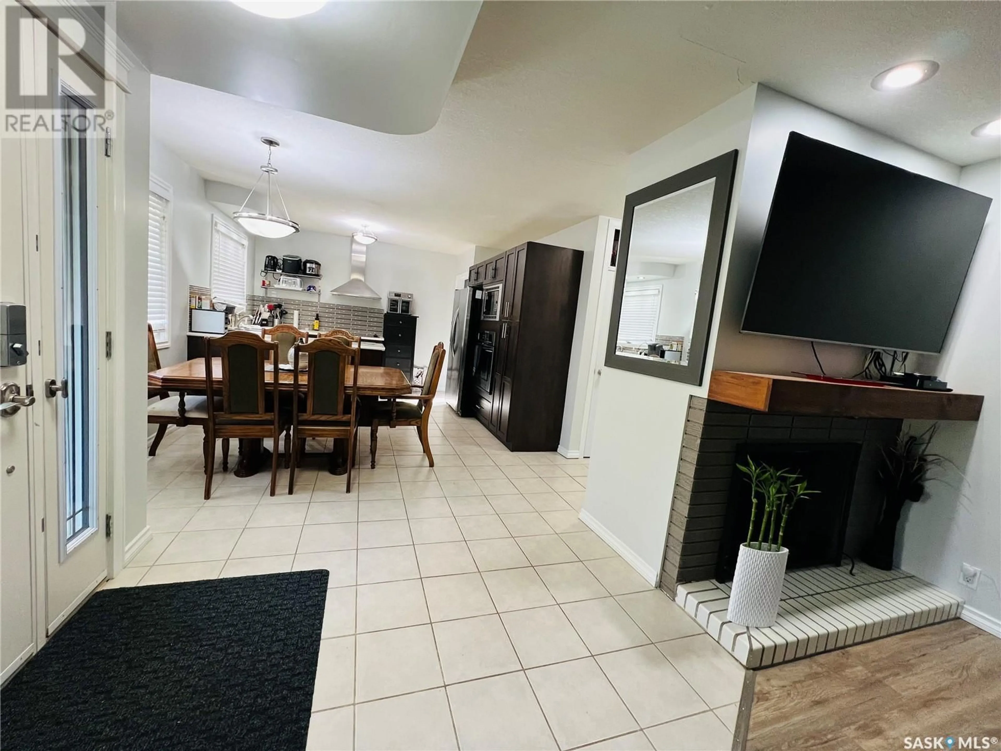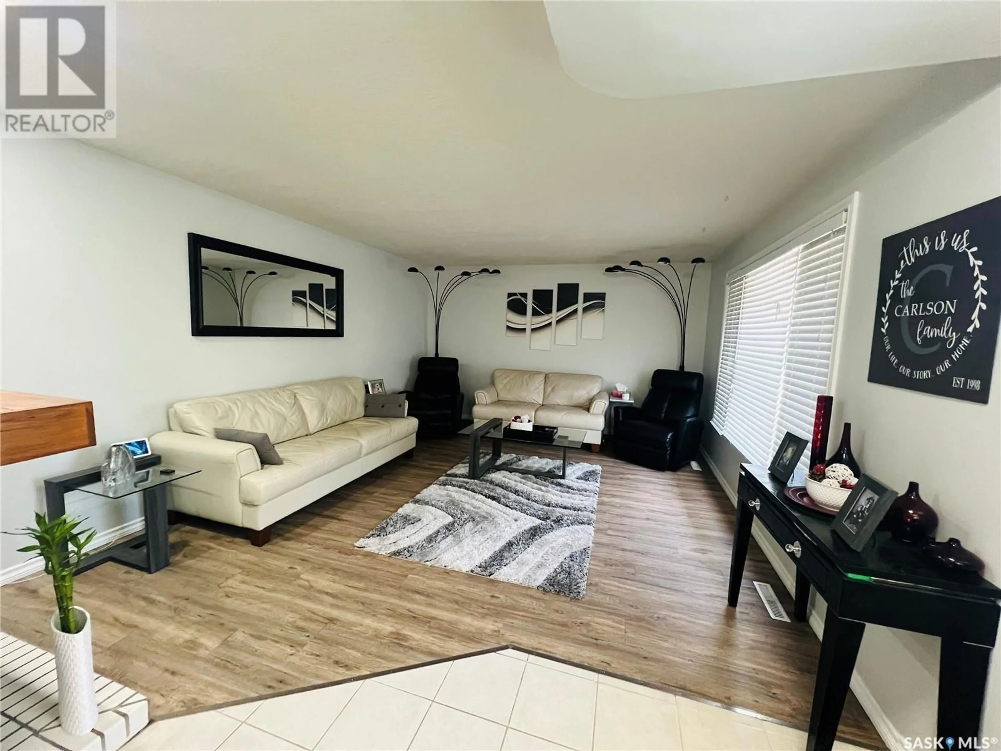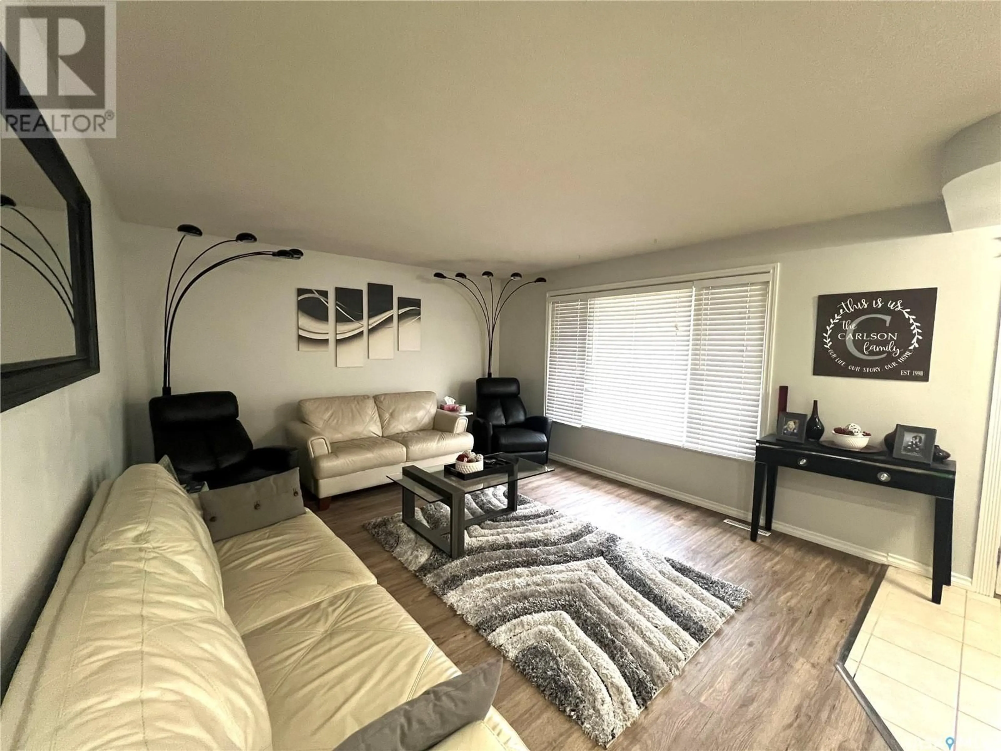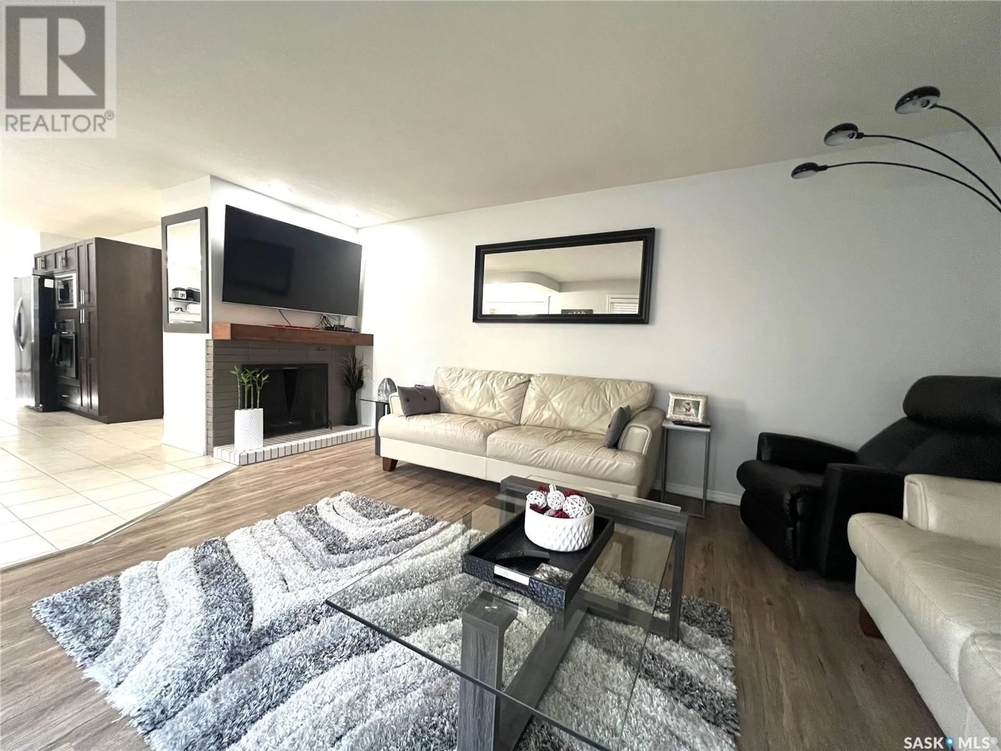160 LORNE STREET, Swift Current, Saskatchewan S9H0J5
Contact us about this property
Highlights
Estimated ValueThis is the price Wahi expects this property to sell for.
The calculation is powered by our Instant Home Value Estimate, which uses current market and property price trends to estimate your home’s value with a 90% accuracy rate.Not available
Price/Sqft$268/sqft
Est. Mortgage$1,177/mo
Tax Amount (2024)$2,355/yr
Days On Market188 days
Description
160 Lorne Street West is located on a lovely corner lot with a fully fenced yard. This home has had numerous updates and is move in ready. A stamped concrete pad makes for a pleasing fire pit area in the backyard. Flooring throughout is updated and modern. The basement has undergone a complete renovation and is the perfect place to unwind and entertain. This home is walking distance to schools and many amenities. It has modern touches throughout and a great layout. The main floor is made up of kitchen with stainless steel appliances and a bright dining area. There are also two bedrooms and a 4 pc bathroom. Pool table included in sale of home. In the basement there is also an additional bedroom, 3 pc bathroom and a extra large laundry/storage area. You dont want to miss your opportunity to check this one out. (id:39198)
Property Details
Interior
Features
Main level Floor
Kitchen
11'07 x 10'04Dining room
13'07 x 11'07Enclosed porch
5'03 x 8'03Living room
13'07 x 18'05Property History
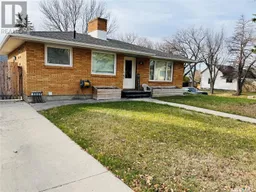 46
46
