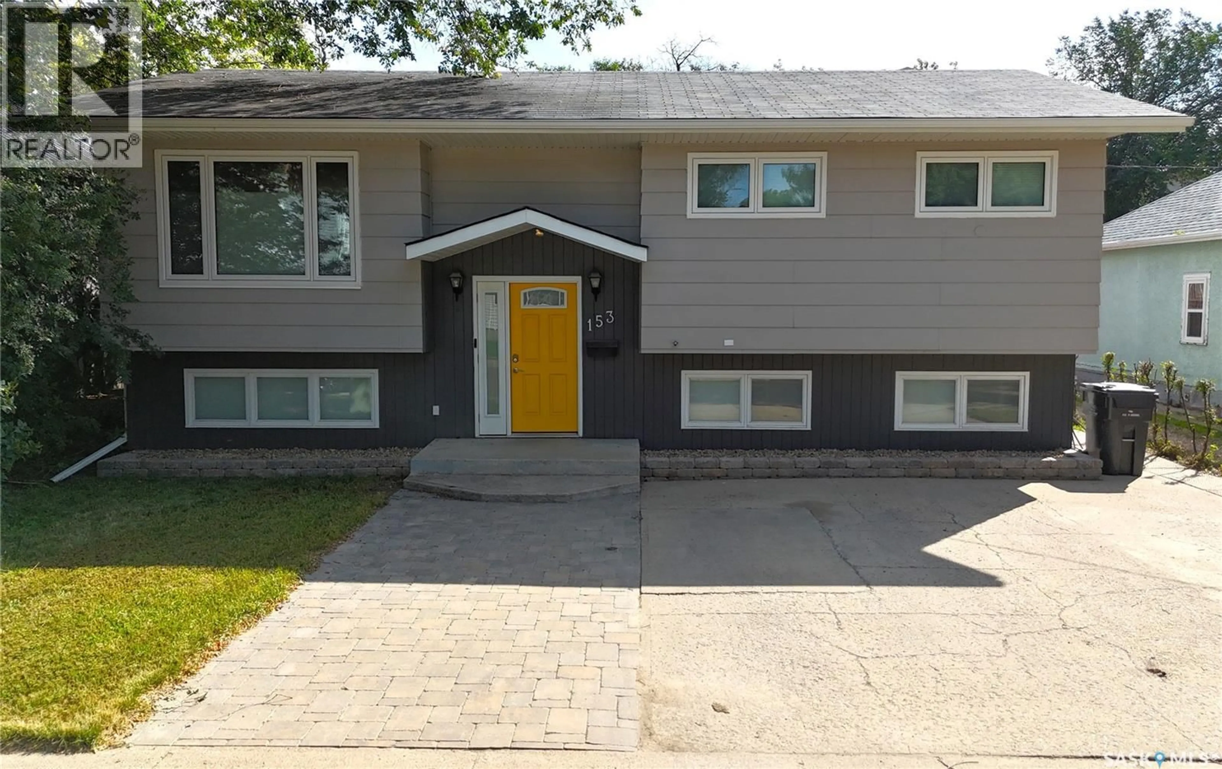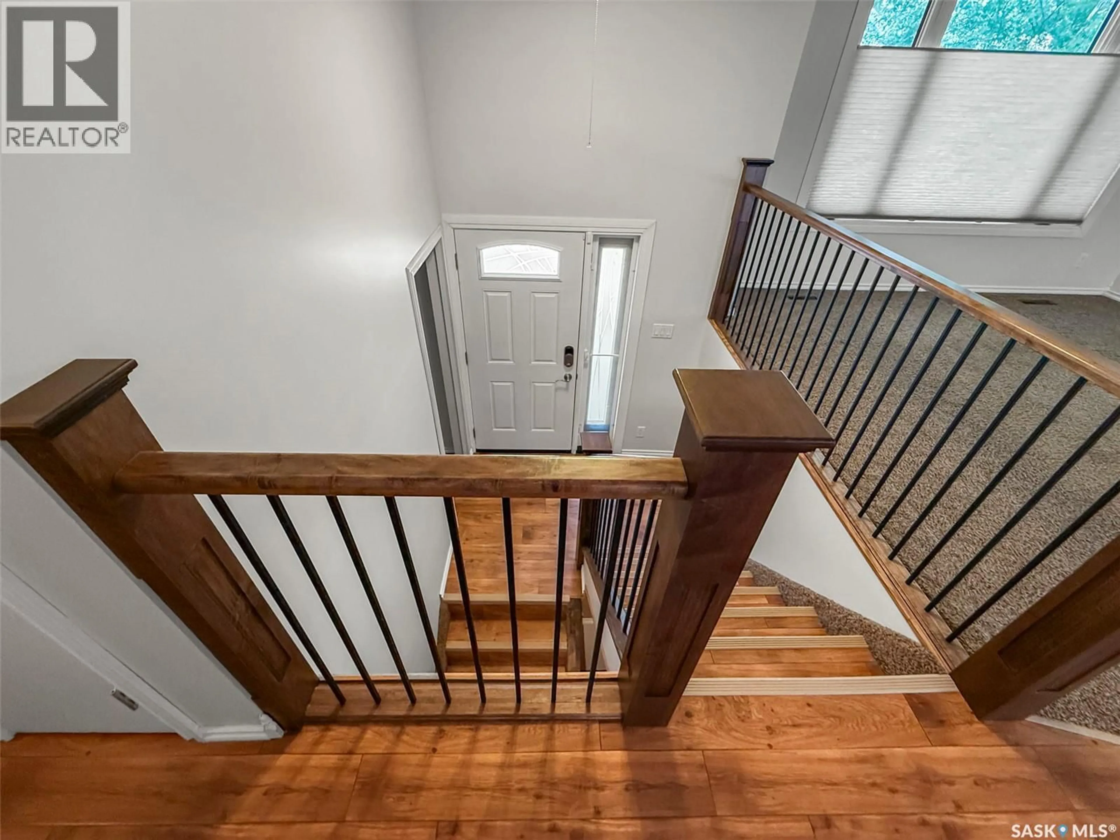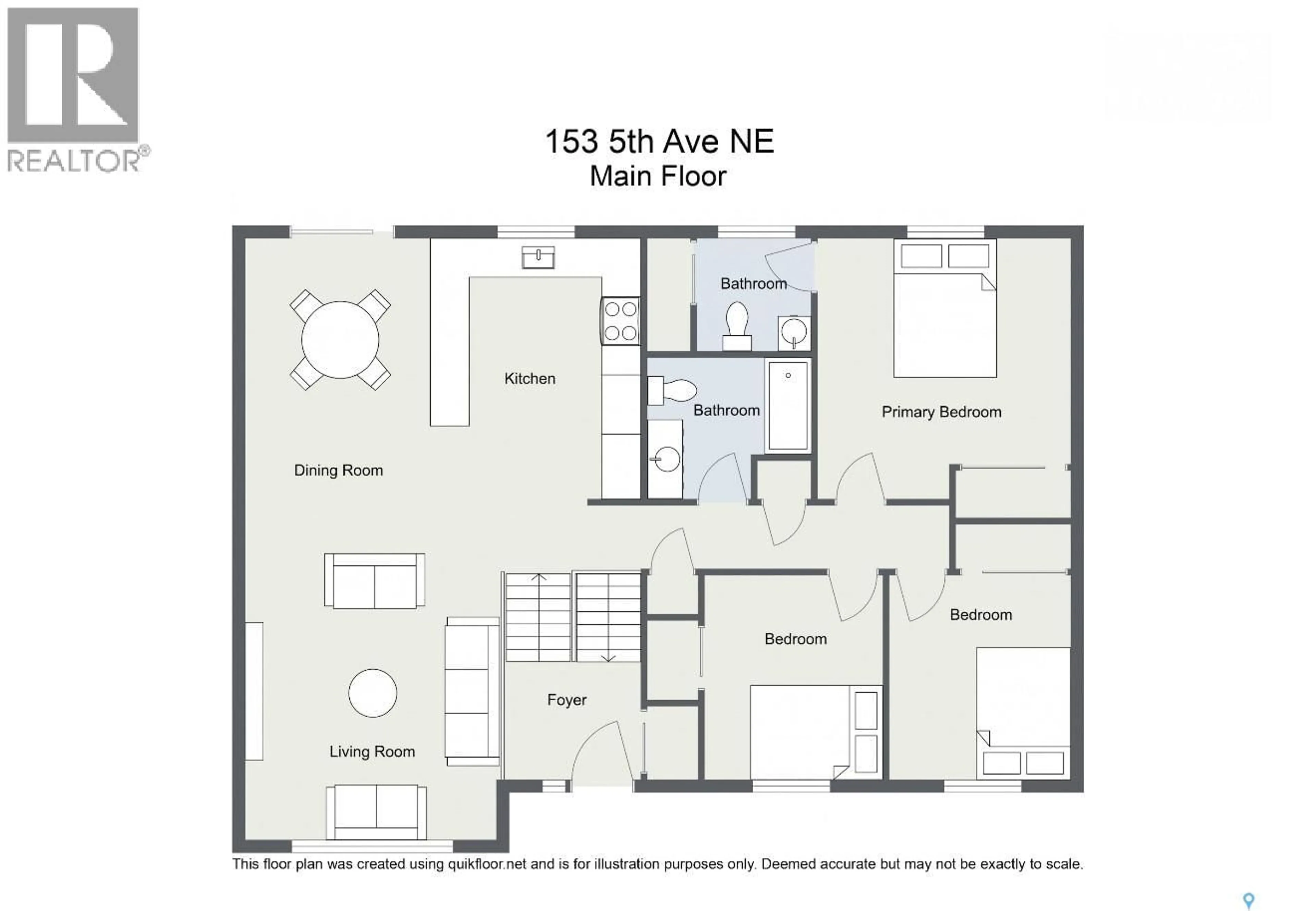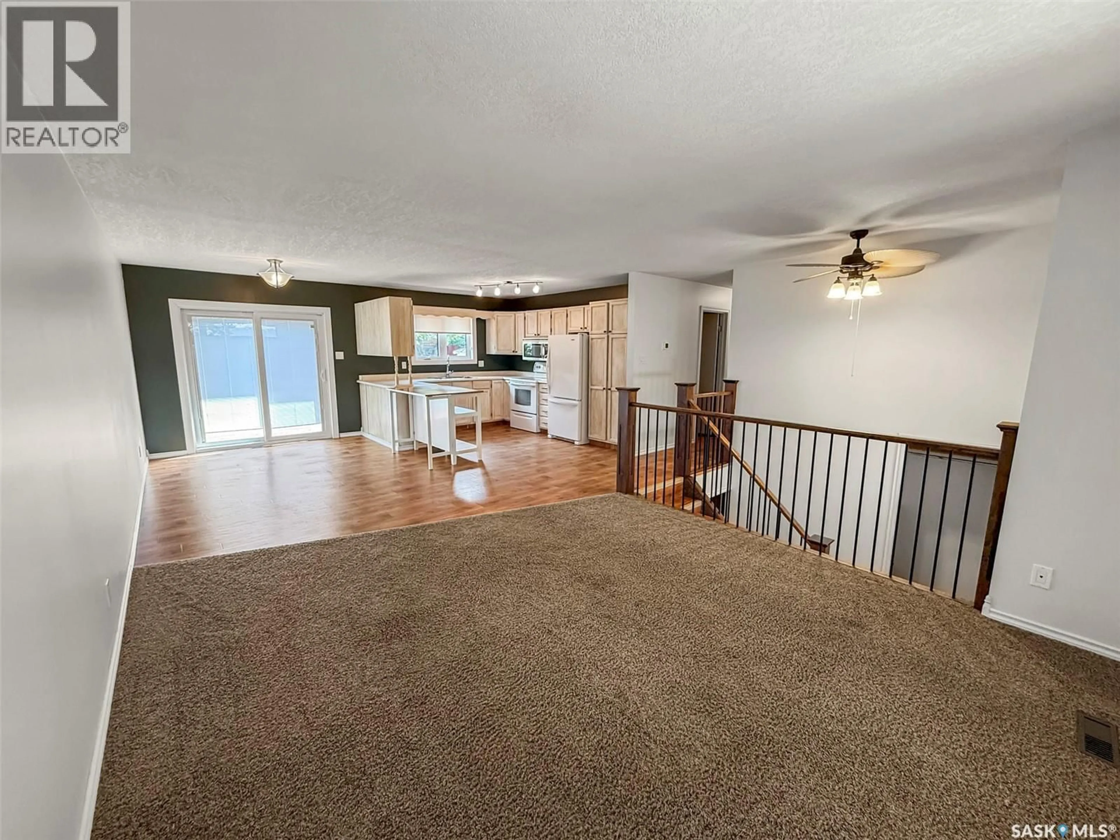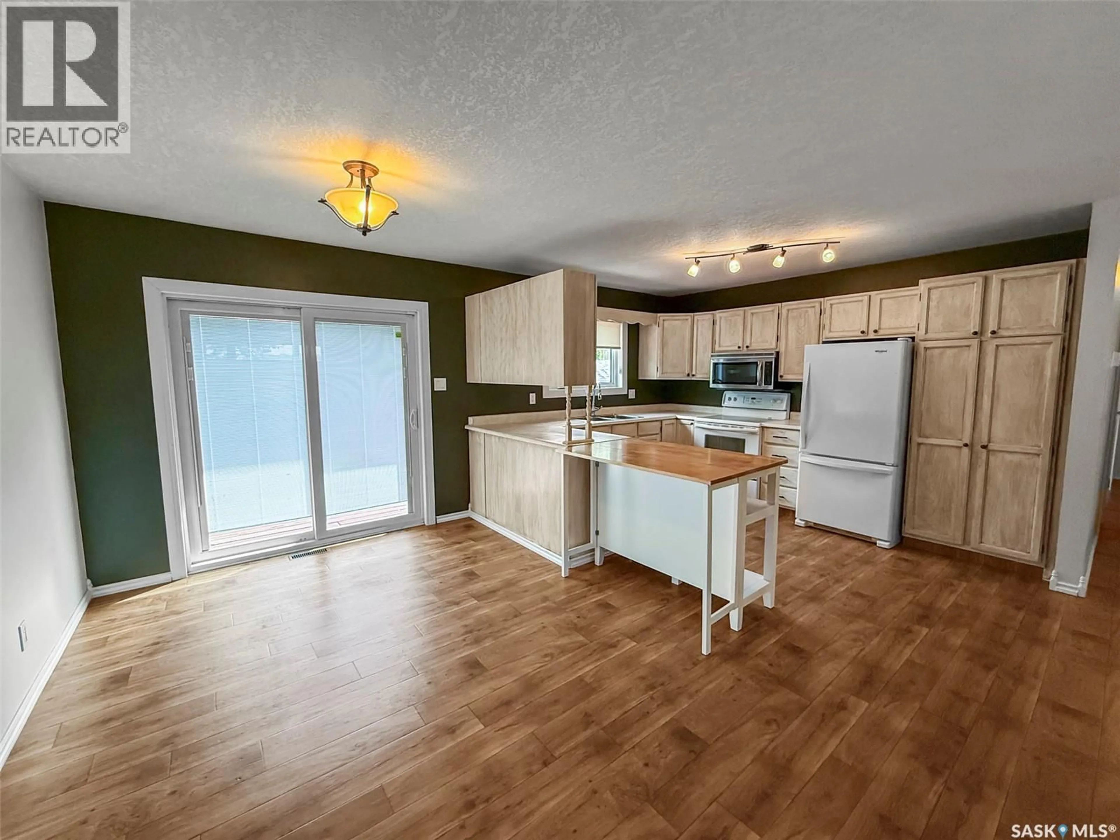153 5TH AVENUE, Swift Current, Saskatchewan S9H2L1
Contact us about this property
Highlights
Estimated valueThis is the price Wahi expects this property to sell for.
The calculation is powered by our Instant Home Value Estimate, which uses current market and property price trends to estimate your home’s value with a 90% accuracy rate.Not available
Price/Sqft$245/sqft
Monthly cost
Open Calculator
Description
Updated Bi-Level in Northeast Swift Current — Close to Walking Paths & Downtown! If you’re looking for a move-in ready home in a prime location, this bi-level in the northeast has it all—modern updates, spacious design & a backyard made for privacy. Nestled near walking paths & just a short walk to downtown, you’ll enjoy convenience paired with comfort. Step inside to a bright entryway leading upstairs to the main floor’s open-concept layout. The U-shaped kitchen features pickled white oak cabinetry, a full appliance package & flows seamlessly into the generous dining area & oversized living room. Garden doors open to an east-facing deck, perfect for morning coffee or summer evenings. Down the hall are 3 bedrooms, including a primary with 2-piece ensuite, 2 additional well-sized bedrooms & a full 4-piece bath. The lower level offers fantastic bonus space with a large family room, an additional bedroom & a beautifully updated bathroom (2020). A versatile rec/media room is set up for a projector & screen, complete with a rear nook ideal for a home office. The laundry/mechanical room completes this level. This home has seen numerous upgrades: fresh paint in the living room, new shingles (2011), newer front & patio doors, updated soffit, fascia & eaves, main floor windows (2022), water softener (2018), central air (2021), plus vinyl plank & fresh paint in the primary. Outdoors, enjoy a fully landscaped yard with mature trees, a private deck & a large storage shed. Quick possession available! A fantastic blend of location, space & updates—this northeast bi-level is the perfect place to call home. (id:39198)
Property Details
Interior
Features
Main level Floor
Living room
14.2 x 11.11Foyer
6.5 x 3.9Dining room
12.5 x 8.9Kitchen
12.4 x 10Property History
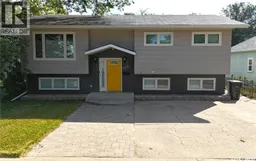 33
33
