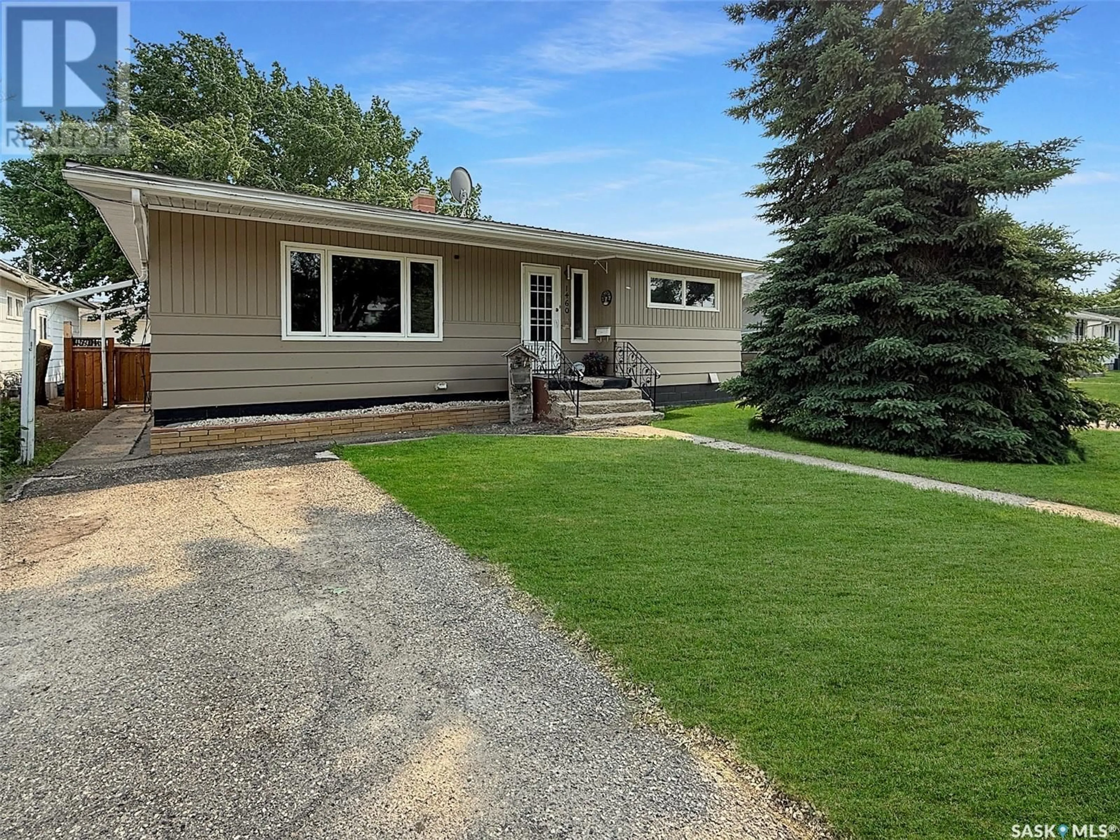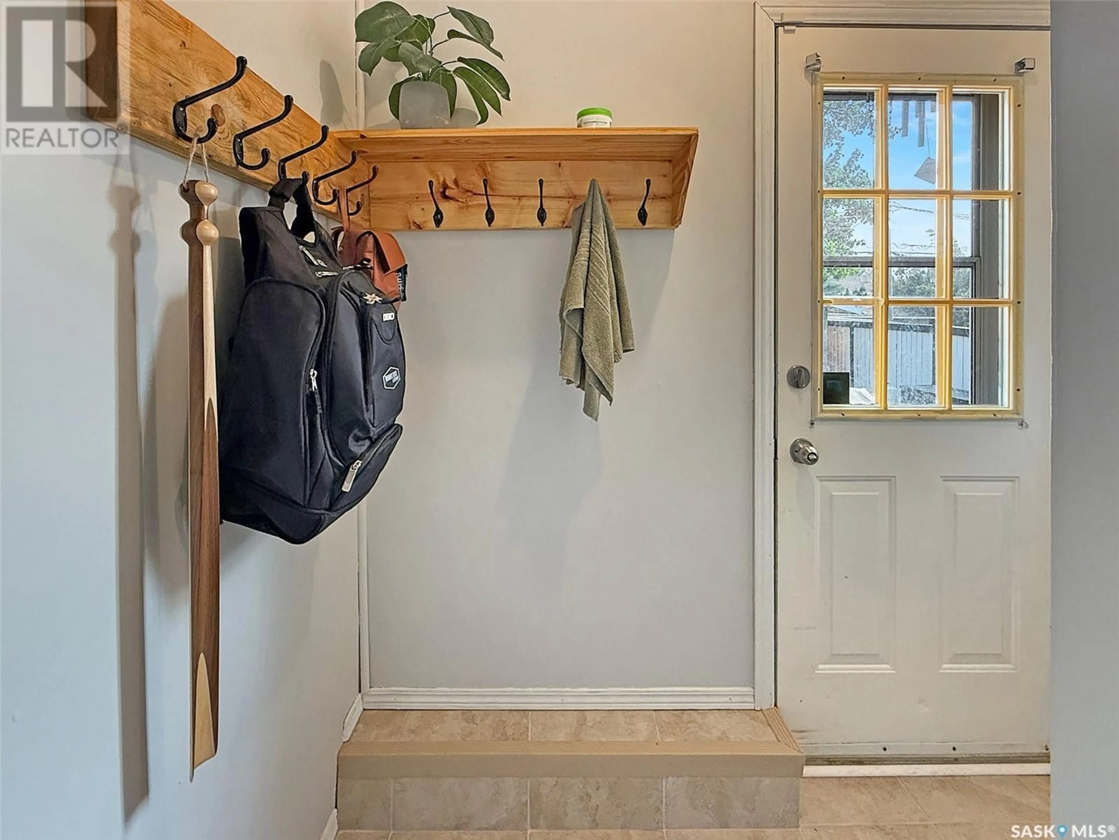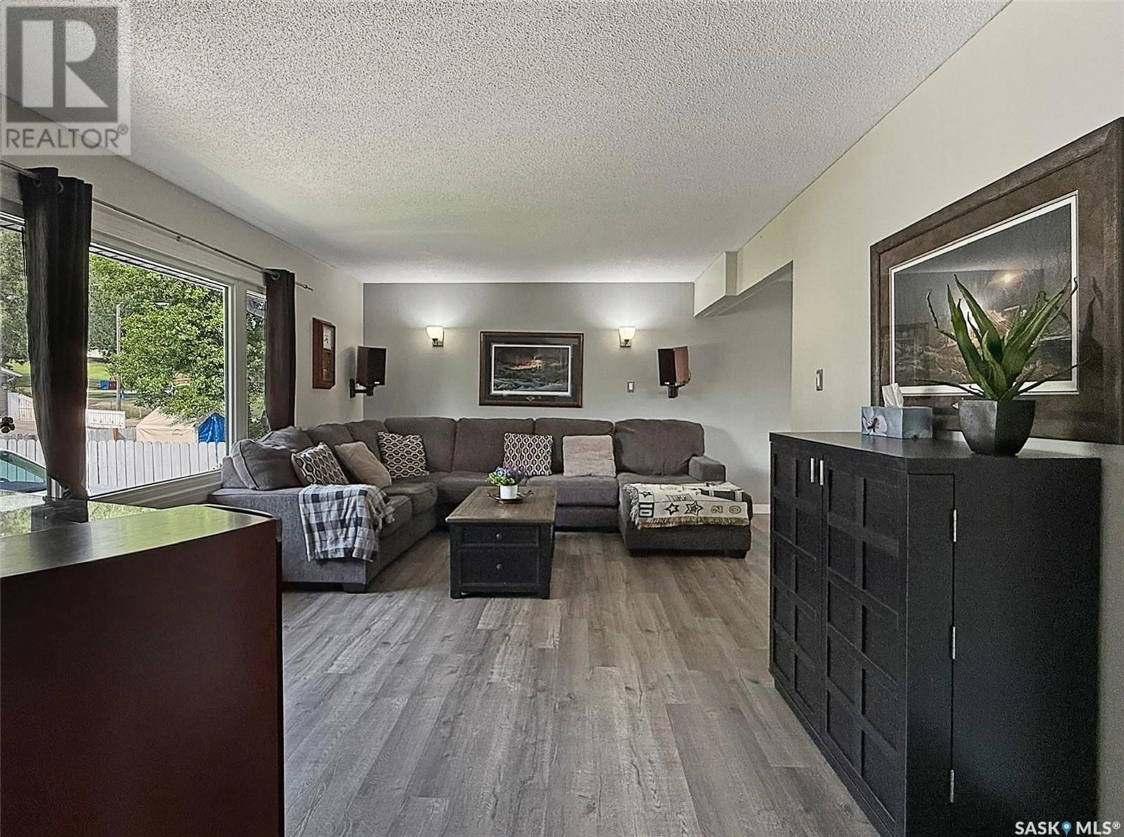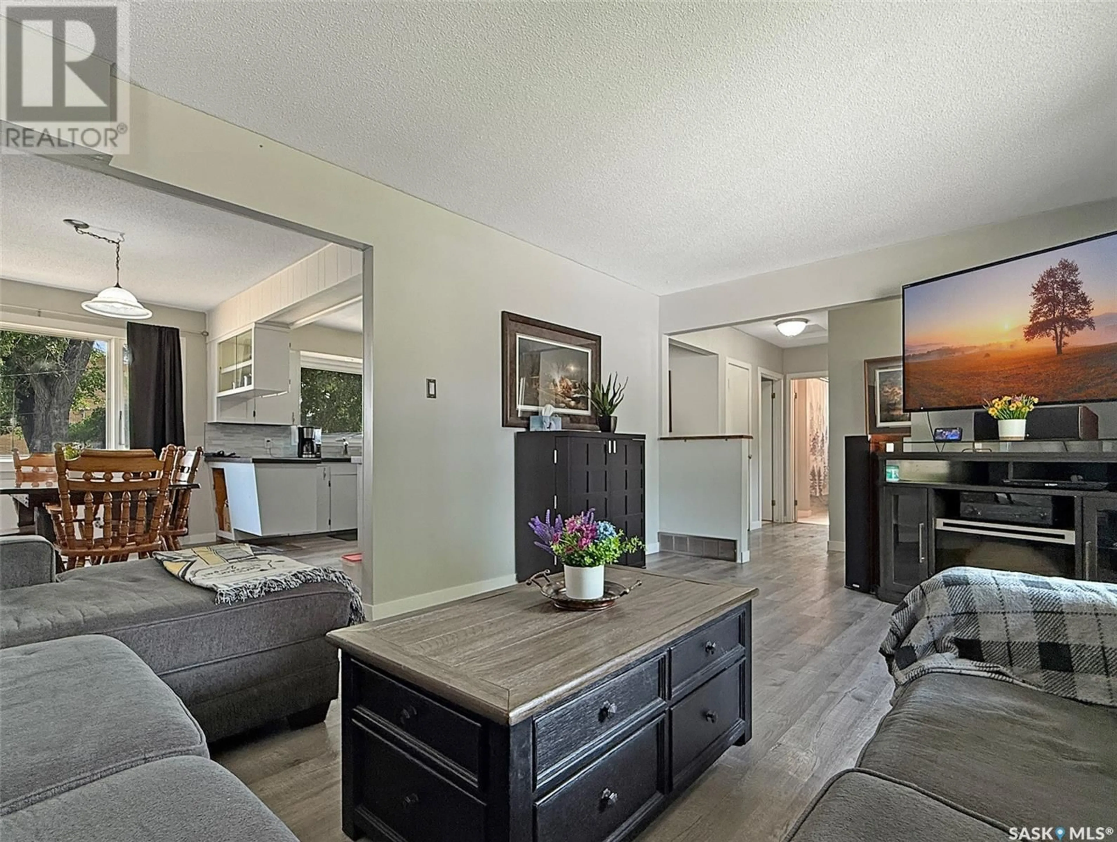1460 BELL STREET, Swift Current, Saskatchewan S9H1S6
Contact us about this property
Highlights
Estimated valueThis is the price Wahi expects this property to sell for.
The calculation is powered by our Instant Home Value Estimate, which uses current market and property price trends to estimate your home’s value with a 90% accuracy rate.Not available
Price/Sqft$284/sqft
Monthly cost
Open Calculator
Description
Welcome to the highly sought-after upper northeast quadrant of the city, known for its mature neighborhoods and excellent access to amenities. This meticulously maintained home features four bedrooms and two full bathrooms, complemented by a comprehensive list of updates. Upon entering, you are greeted by a bright and airy front living room, showcasing vinyl plank flooring and modern paint colors, along with updated trim. Adjacent to this space is the eat-in kitchen and dining area, which offers a view of the expansive backyard. This area has been tastefully refreshed with contemporary cabinetry, attractive countertops, and updated appliances. Down the hall, you will find a fully renovated four-piece bathroom and two generously sized bedrooms. The lower level features an ideal layout, including a family room at the base of the stairs, a storage room with space for a freezer or two, and an additional cold room. This level also accommodates two bedrooms and a fully renovated three-piece bathroom with a walk-in shower, as well as a well-appointed mechanical room. The current owner has invested over $24,000 in quality upgrades to the utility room, including an energy-efficient furnace, an air exchanger, a top-of-the-line central air conditioning system, and an on-demand hot water tank. A separate laundry area is conveniently located within this space. The oversized yard offers a lovely patio area, a storage shed, and a single-car garage, all fully fenced, making it ideal for families or pet lovers. Situated just steps from a park and within walking distance to K-12 schools, daycares, the river, walking paths, the I-Plex, golf courses, and more, it is clear why this neighborhood is among the city's favorites. Call today for more information or to book your personal viewing. (id:39198)
Property Details
Interior
Features
Main level Floor
Dining room
8'8 x 12'0Kitchen
10'2 x 12'10Living room
12'1 x 22'24pc Bathroom
7'11 x 6'4Property History
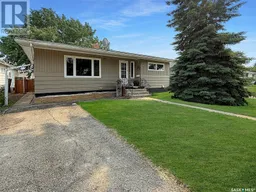 27
27
