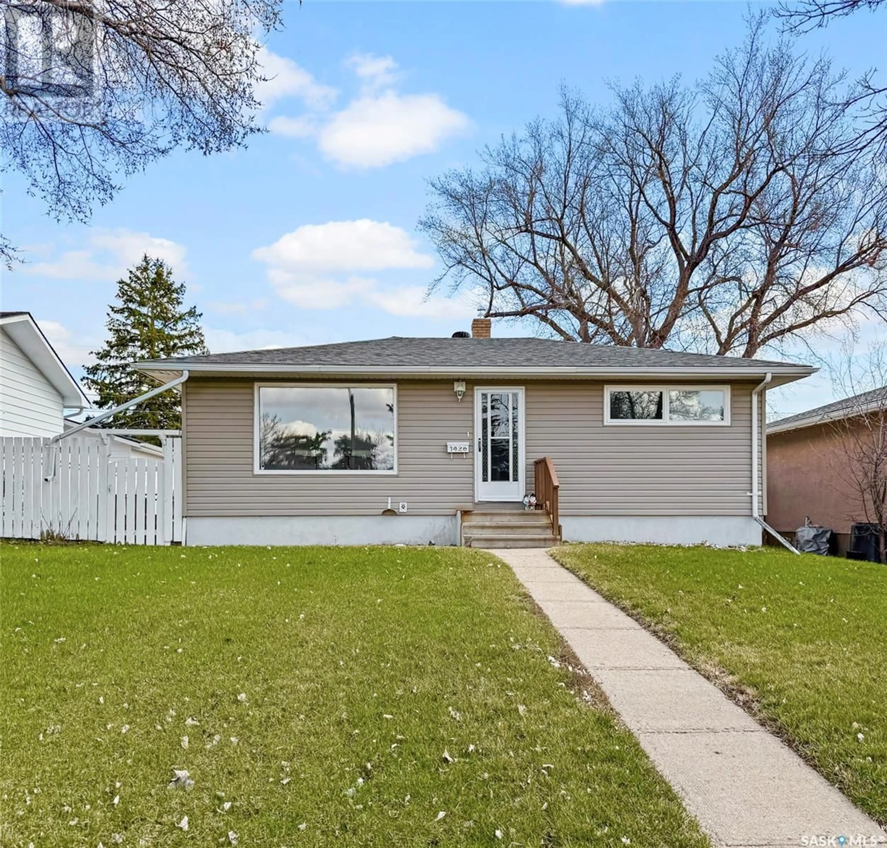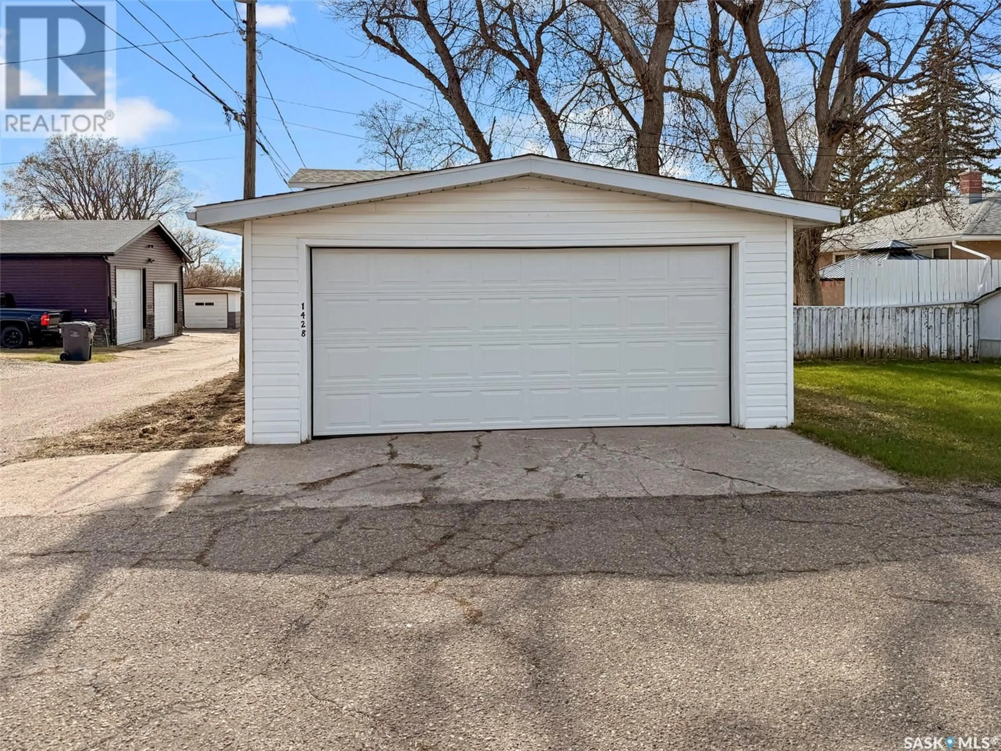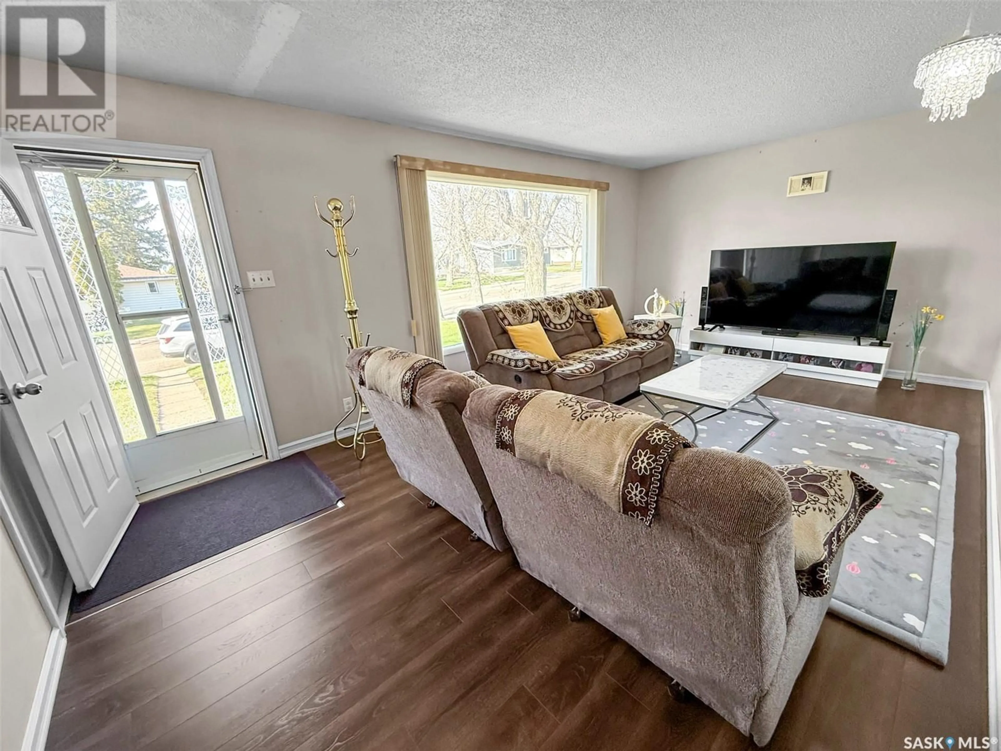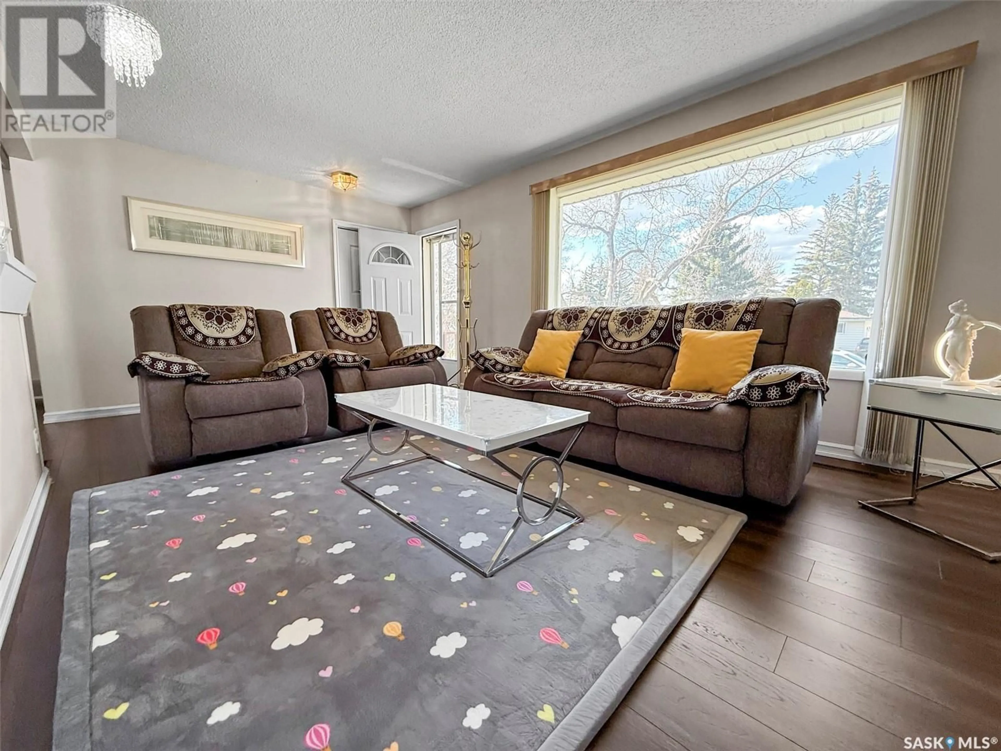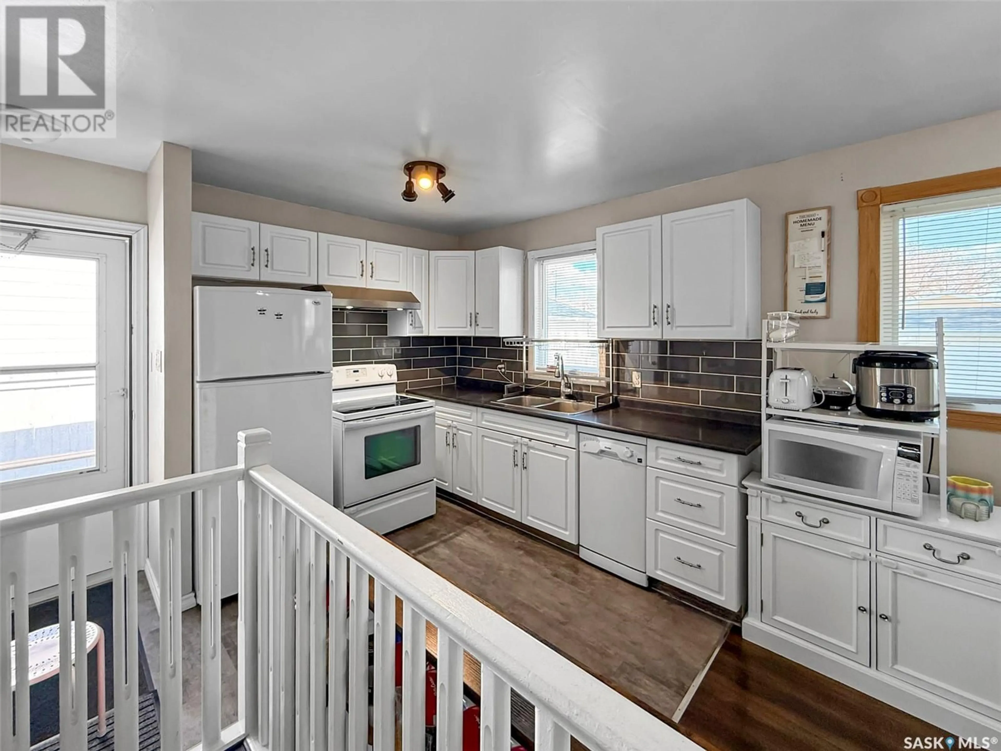1428 ASHLEY DRIVE, Swift Current, Saskatchewan S9H1N5
Contact us about this property
Highlights
Estimated ValueThis is the price Wahi expects this property to sell for.
The calculation is powered by our Instant Home Value Estimate, which uses current market and property price trends to estimate your home’s value with a 90% accuracy rate.Not available
Price/Sqft$349/sqft
Est. Mortgage$1,224/mo
Tax Amount (2025)$2,410/yr
Days On Market10 days
Description
Welcome to this charming & cozy bungalow nestled on a quiet, tree-lined street in the sought-after upper northeast! Ideally located near Elmwood Golf Course & the scenic Chinook Pathway, this updated home is perfect for first-time buyers or those looking to downsize. Step inside to find a spacious living room flooded with natural light from a large north-facing window. The updated white kitchen offers a clean, modern feel, with convenient access to the east-facing deck—perfect for morning coffee or evening BBQs. The main floor hosts 2 comfortable bedrooms, a refreshed 4-piece bath, and easy-care laminate flooring throughout the living & bedroom areas. Downstairs, the fully developed lower level features a large family room, a cozy nook currently used as a bar area, 2 additional bedrooms, and a beautifully updated 4-piece bath complete with a relaxing Jacuzzi tub. Enjoy peace of mind with major mechanical updates: a high-efficiency furnace & hot water heater both installed NEW in November 2024. The shingles were new about 9 years ago, and the exterior boasts newer vinyl siding, updated PVC windows, and a double asphalt driveway leading to a detached double garage with a newer overhead door. The partially fenced yard offers green space front & back, with the added convenience of a paved back alley. This move-in-ready gem combines affordability, updates, and an unbeatable location—don’t miss out! (id:39198)
Property Details
Interior
Features
Main level Floor
Living room
Kitchen/Dining room
Primary Bedroom
4pc Bathroom
Property History
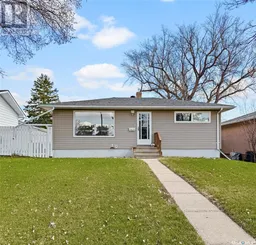 23
23
