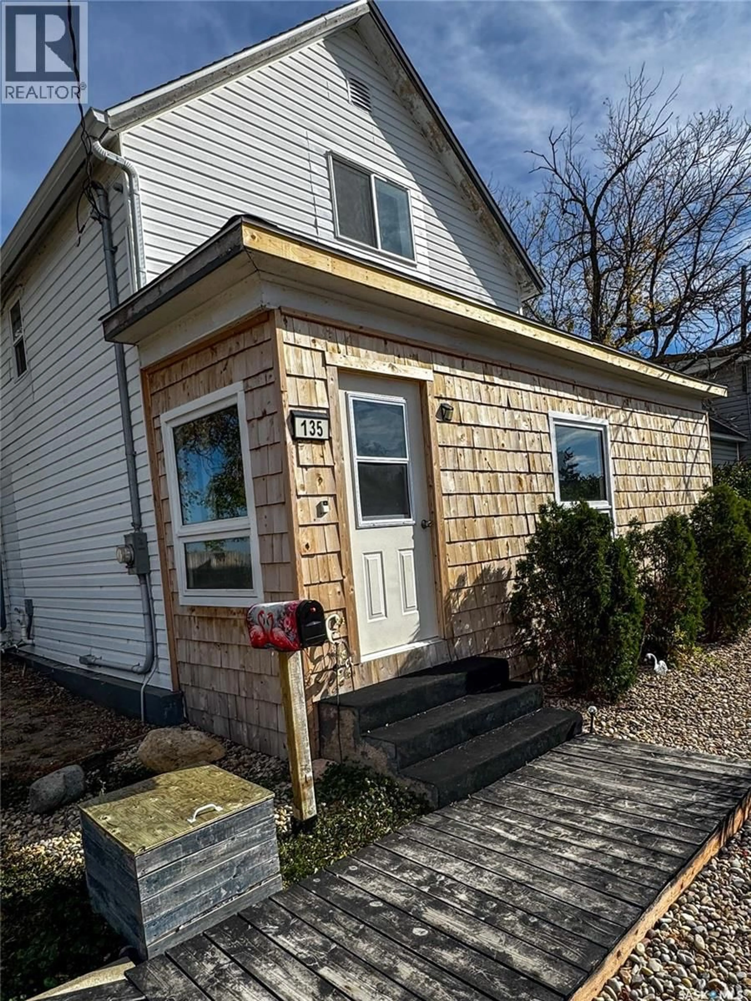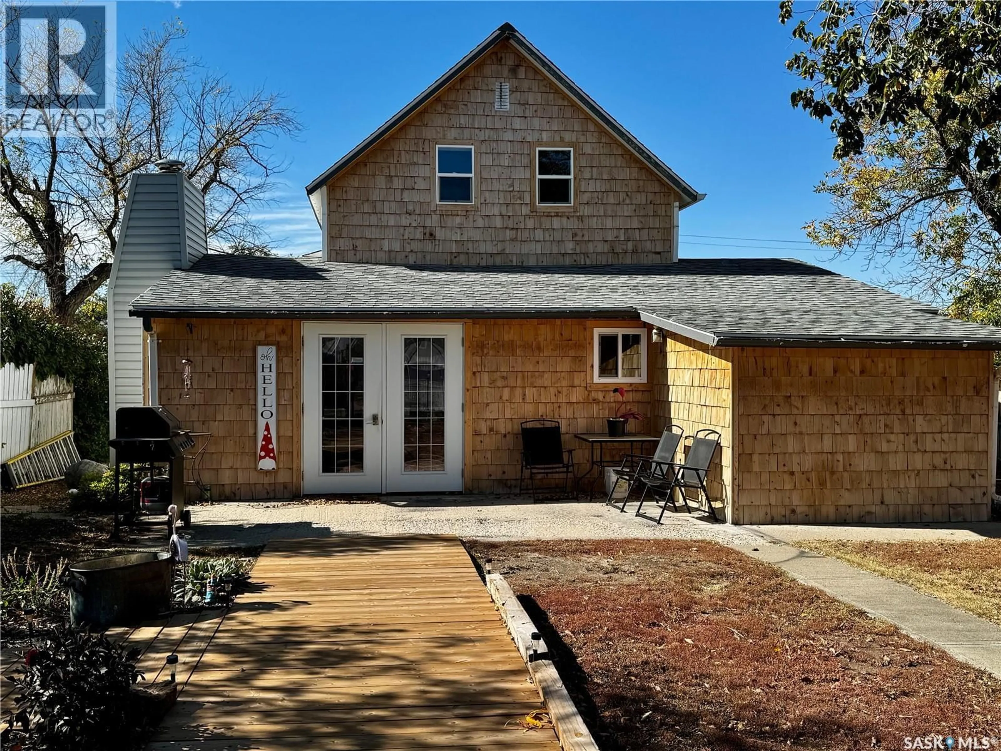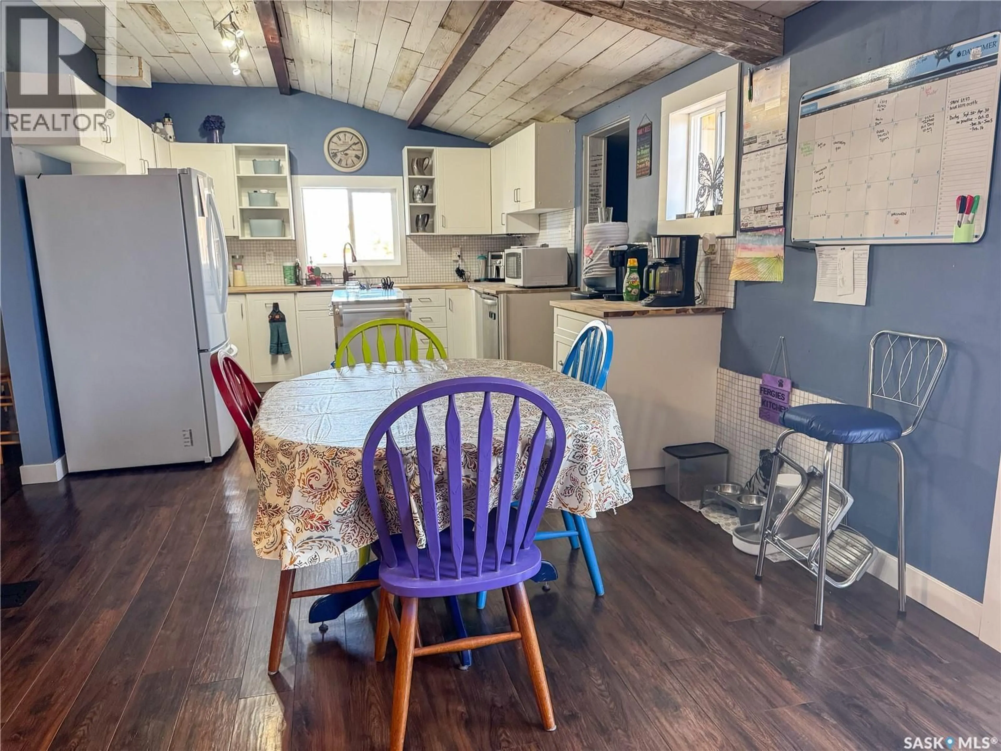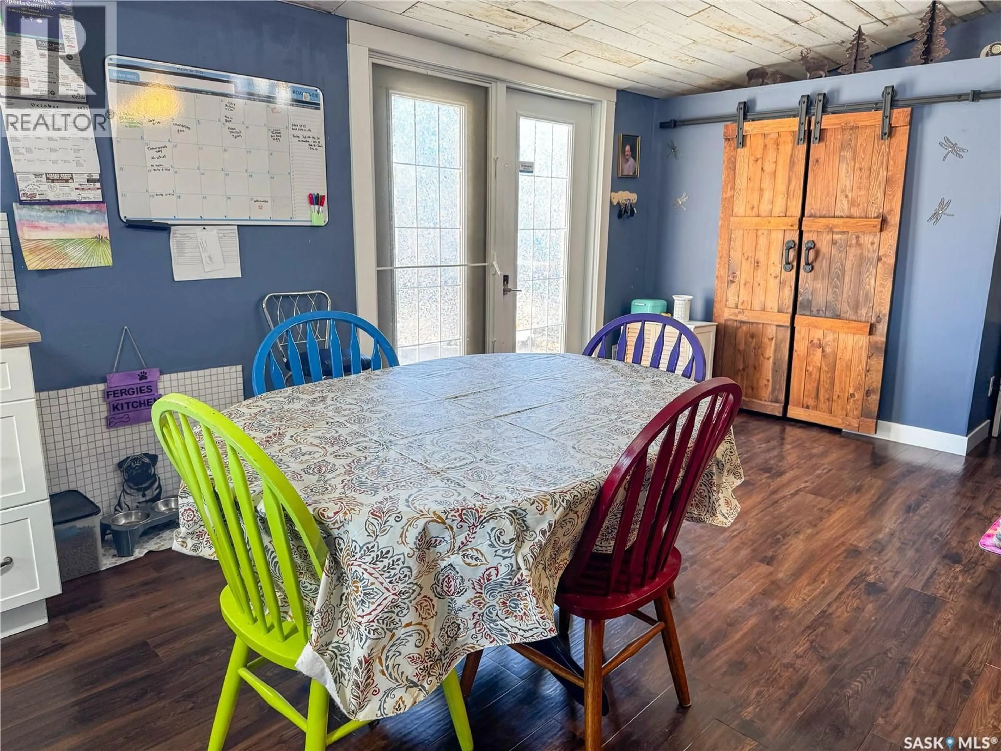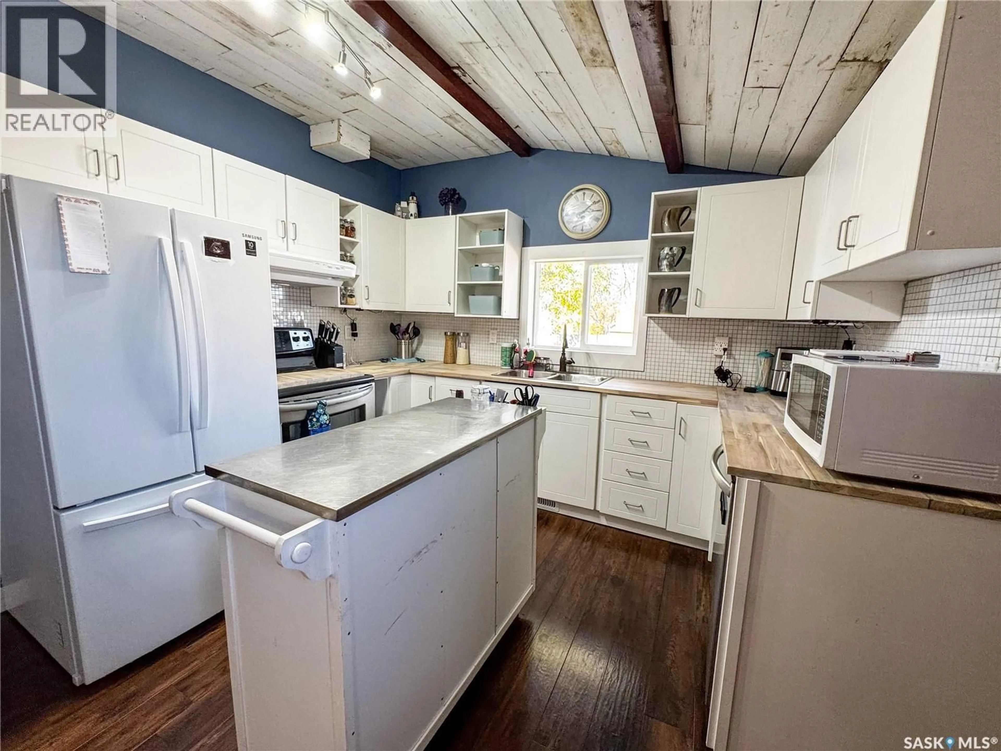135 6TH AVENUE, Swift Current, Saskatchewan S9H0L7
Contact us about this property
Highlights
Estimated valueThis is the price Wahi expects this property to sell for.
The calculation is powered by our Instant Home Value Estimate, which uses current market and property price trends to estimate your home’s value with a 90% accuracy rate.Not available
Price/Sqft$130/sqft
Monthly cost
Open Calculator
Description
Discover the perfect blend of character & charm,with all the modern upgrades in this inviting 3-bedroom, 2-bathroom home. Boasting a convenient northeast location, you'll be close to schools, walking paths, Elmwood Park, downtown, and the Library. The exterior features new, rustic cedar shakes, adding to its curb appeal. A sunny, large covered 150' sq foot verandah located on the front of the house offers many options and lots potential for additional storage, den, or a sunroom. Step inside to a main floor showcasing an open floor plan with a large living room, dining space a renovated kitchen with abundance of white cabinetry and new flooring. Original elements such as the ornate railing leading your upstairs, refinished, exposed beams, baseboards, doors, and trim add that touch of timeless elegance. The spacious and tranquil primary bedroom is conveniently located on the main floor, along with a 4-piece washroom, while two large bedrooms with ample room await on the second floor. In the basement you will find a den, an additional washroom, laundry and storage space. The backyard is just as inviting with a detached garage, a fenced yard, and a beautifully landscaped garden spaces. Enjoy your backyard oasis complete with a gazebo, large garden space, and a patio, perfect for entertaining or quiet relaxation. Recent updates ensure modern comfort and peace of mind, including updated electrical, electrical panel and mast, fresh paint and new flooring throughout most of the home, updated plumbing, new PVC windows throughout, a new furnace, water heater, central AC and more. All these features come at an excellent price, making this a truly exceptional opportunity! Don't delay! Contact your REALTOR® today and schedule your viewing! (id:39198)
Property Details
Interior
Features
Main level Floor
Kitchen/Dining room
11.5 x 25.8Living room
11 x 18.24pc Bathroom
5 x 5.7Primary Bedroom
12.3 x 16.4Property History
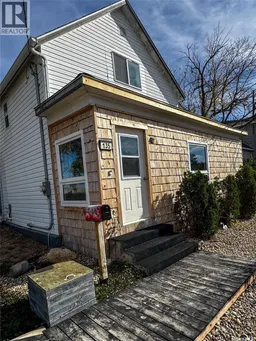 33
33
