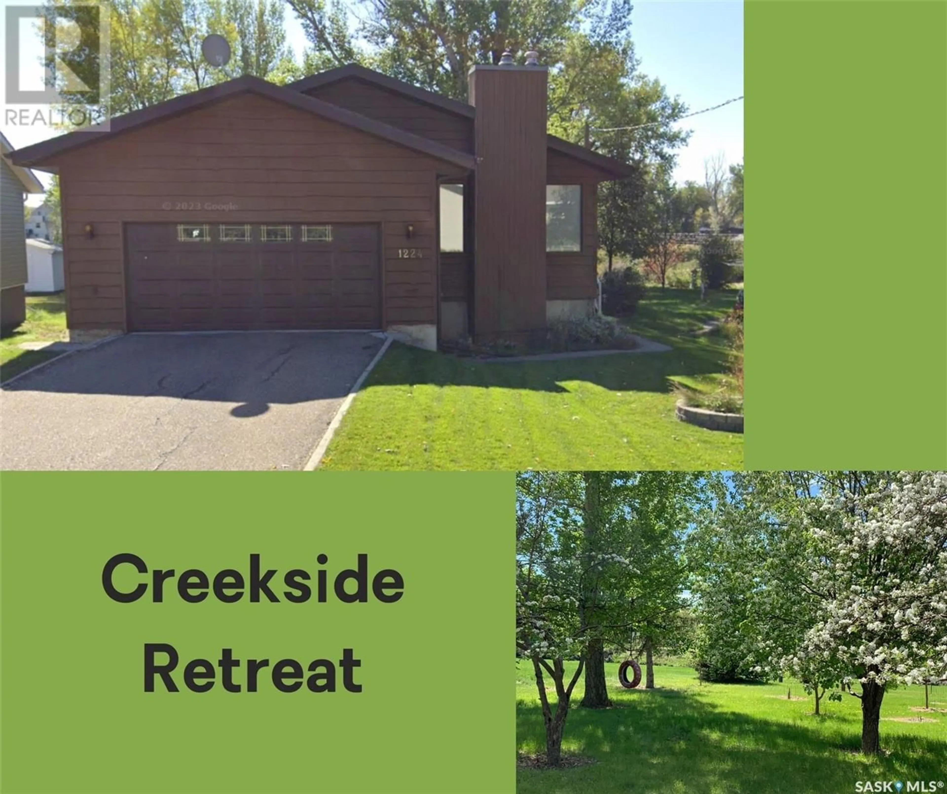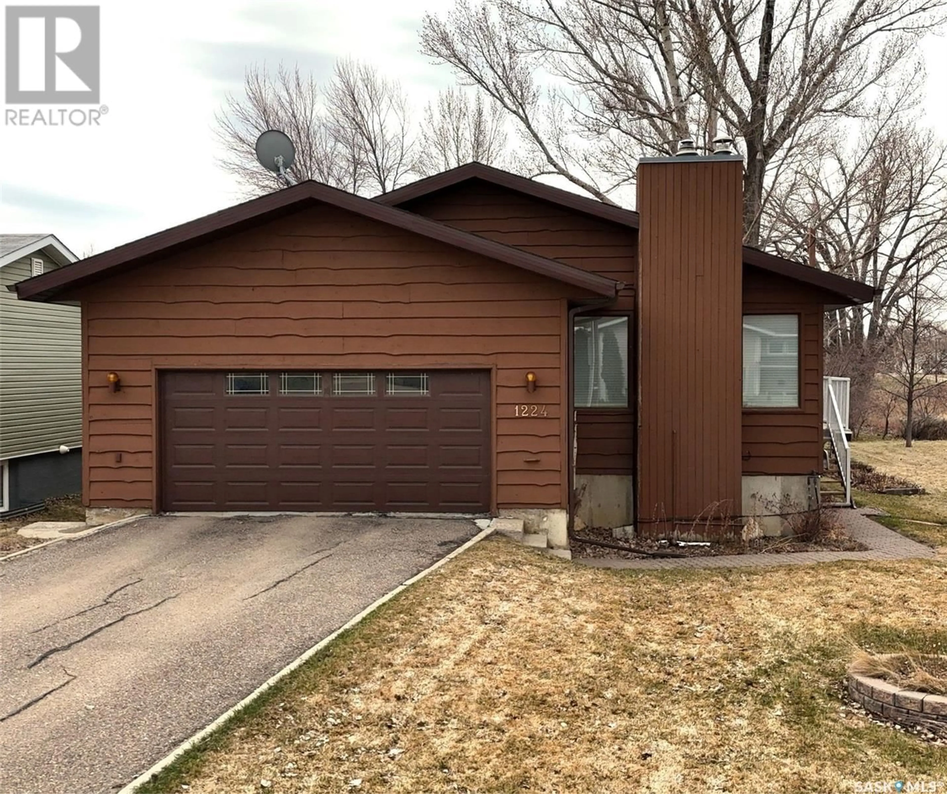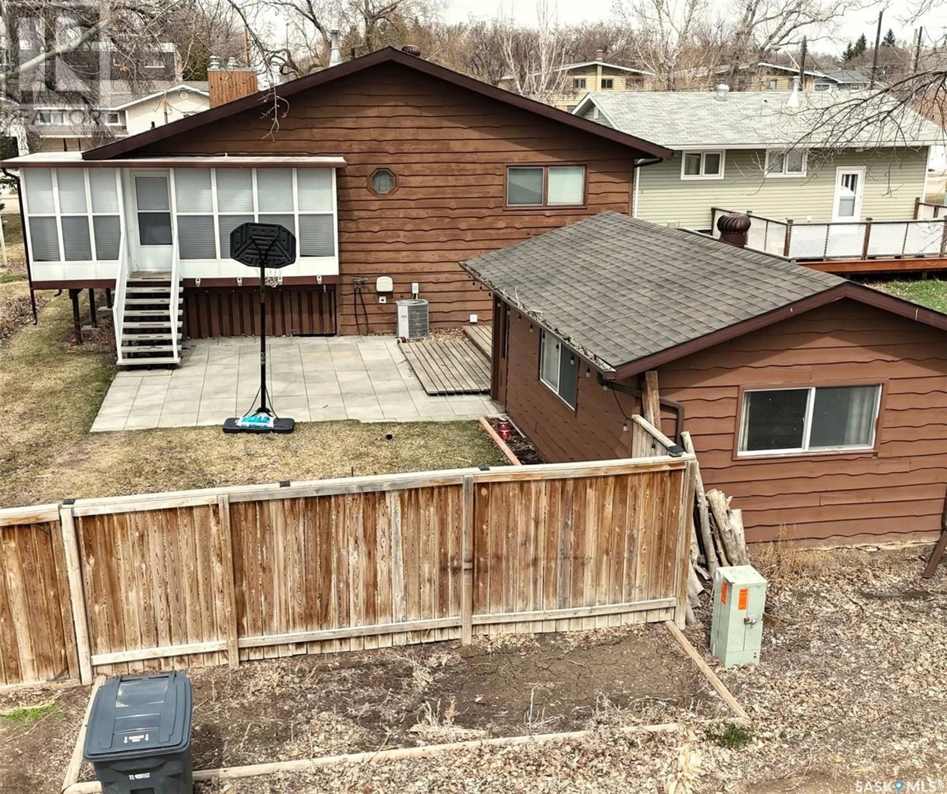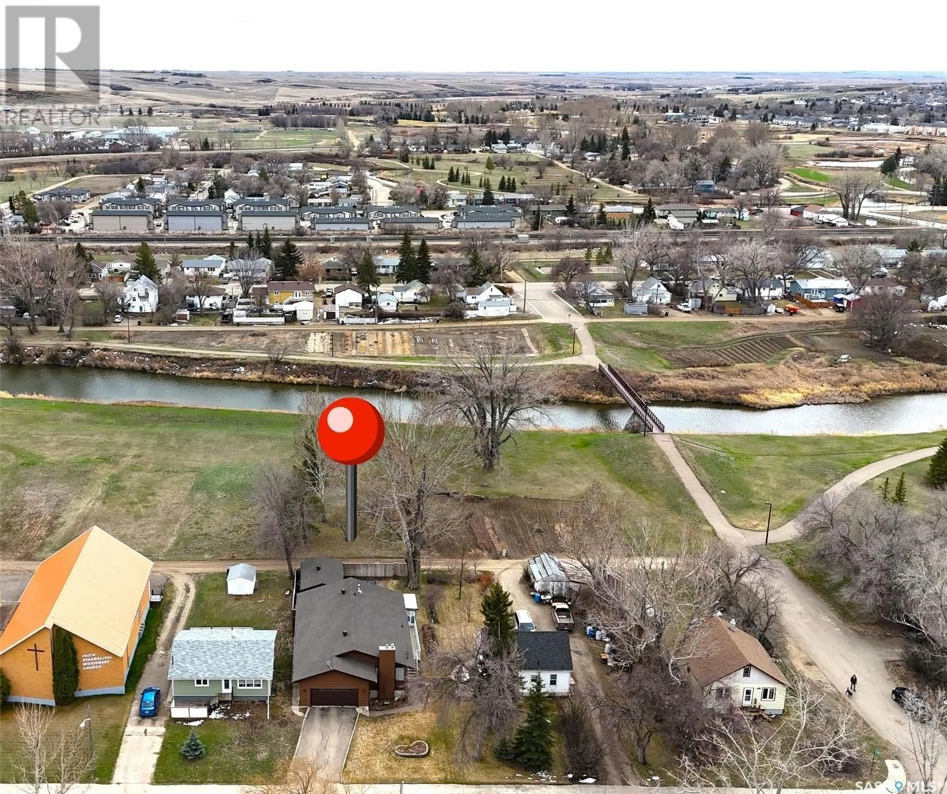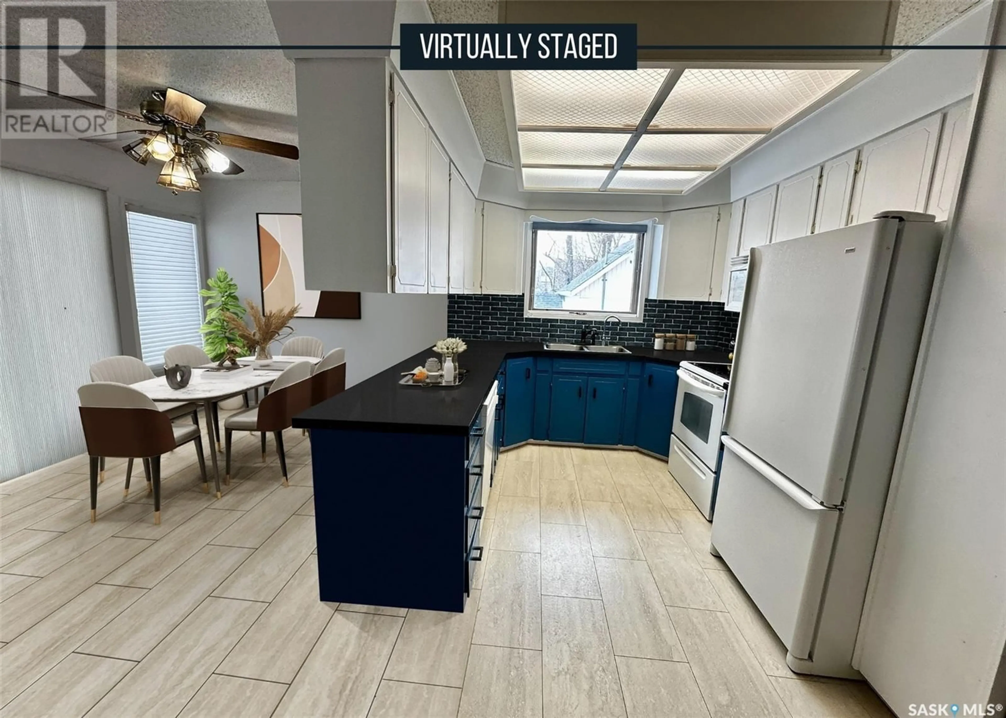1224 WALKER STREET, Swift Current, Saskatchewan S9H1H2
Contact us about this property
Highlights
Estimated ValueThis is the price Wahi expects this property to sell for.
The calculation is powered by our Instant Home Value Estimate, which uses current market and property price trends to estimate your home’s value with a 90% accuracy rate.Not available
Price/Sqft$215/sqft
Est. Mortgage$1,209/mo
Tax Amount (2024)$3,384/yr
Days On Market179 days
Description
Step into your own urban oasis with this spacious property that seamlessly blends country charm with city convenience! Backing to green space and the Swift Current Creek, this bungalow boasts 1,264 square feet of living space on the main level. The main floor features 3 bedrooms, 1.5 baths, a refurbished kitchen and a cozy sunken living room with a gas fireplace. The adjacent dining area leads to a delightful 10 x 20 enclosed 3 season sunroom facing south, perfect for soaking up the sun. Heading downstairs, you'll find 2 additional bedrooms, a full bath, a versatile rec room, and a family room - the ultimate entertainment hub for family and friends. Step outside to discover a generous patio, ground-level deck, and a private backyard with no rear neighbours, offering a serene retreat for outdoor enjoyment. The Swift Current creek is just steps away. For the handyman or hobbyist, the property includes a heated 14 x 22 garage/shop - an ideal space for projects and storage. Additional features include a double attached garage, central air, underground sprinklers, 4 kitchen appliances, dryer, and a recently replaced washing machine. HWH 2023. Ideally located in the sought-after northeast neighborhood, close to the Innovation I-Plex, Chinook Pathway, Community Gardens, parks, and more, this home provides the perfect setting for raising a family in a peaceful and vibrant community. Don't miss out on this opportunity to call this property home! (id:39198)
Property Details
Interior
Features
Main level Floor
Foyer
13 x 3.9Kitchen
13 x 9Dining room
13.7 x 8.7Primary Bedroom
14.6 x 11.6Property History
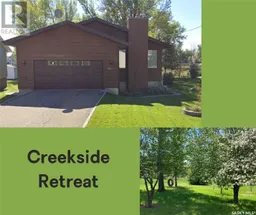 31
31
