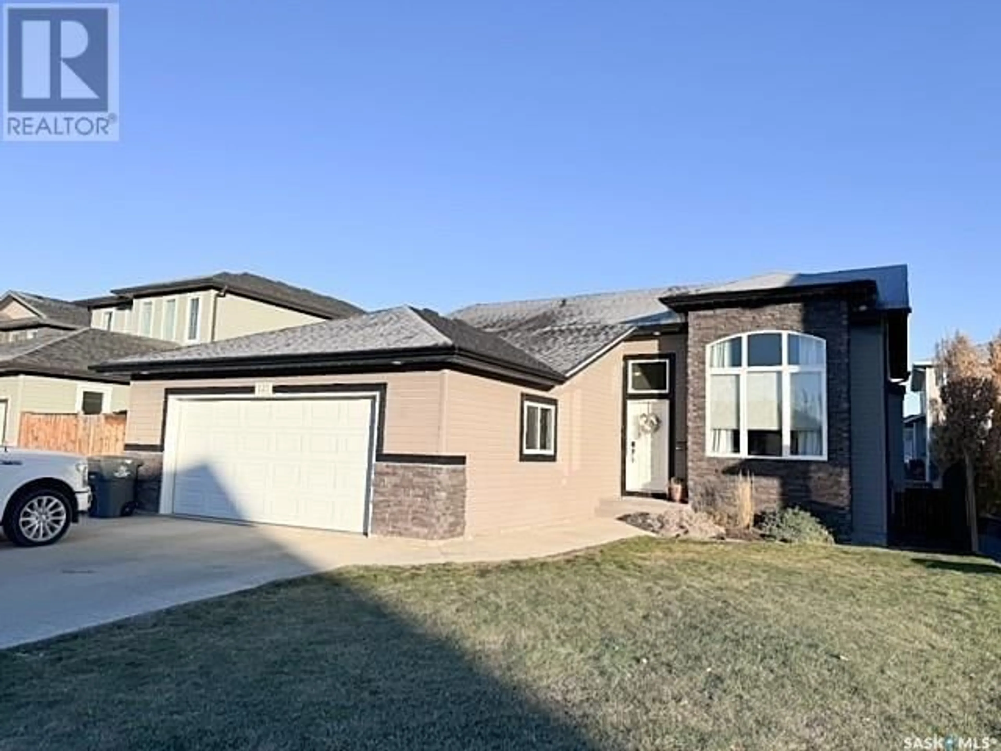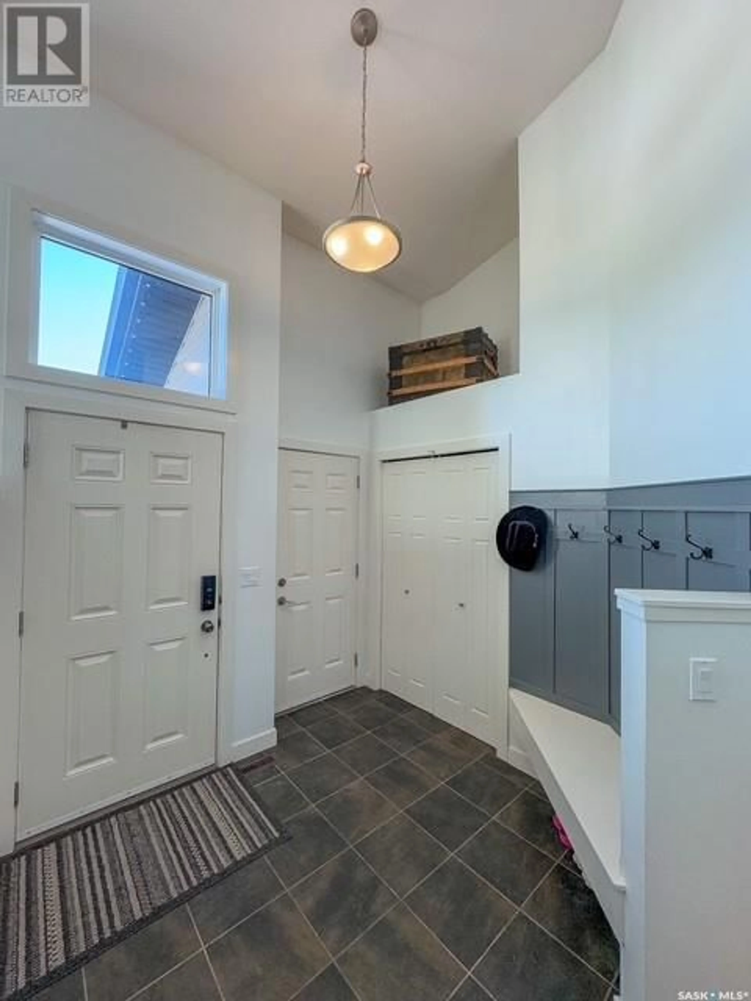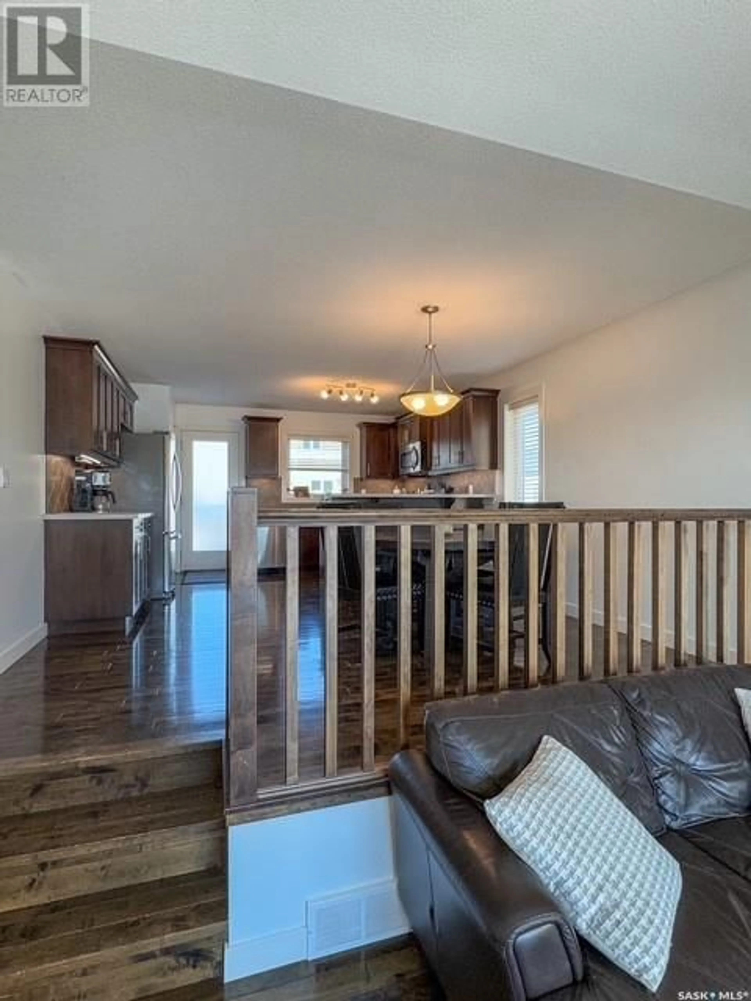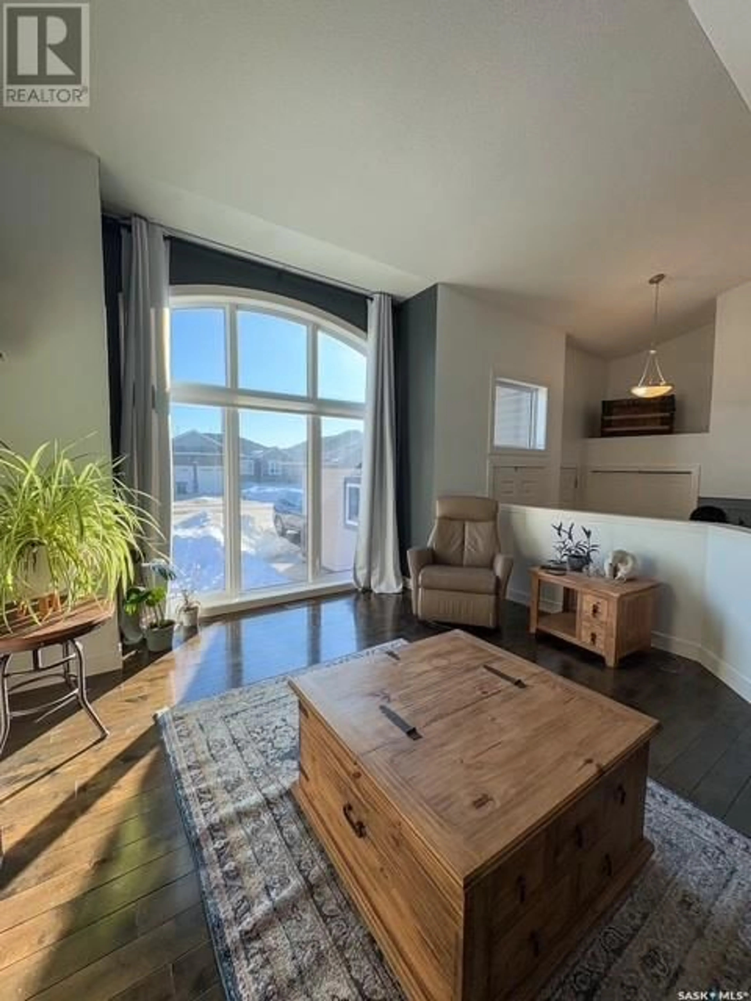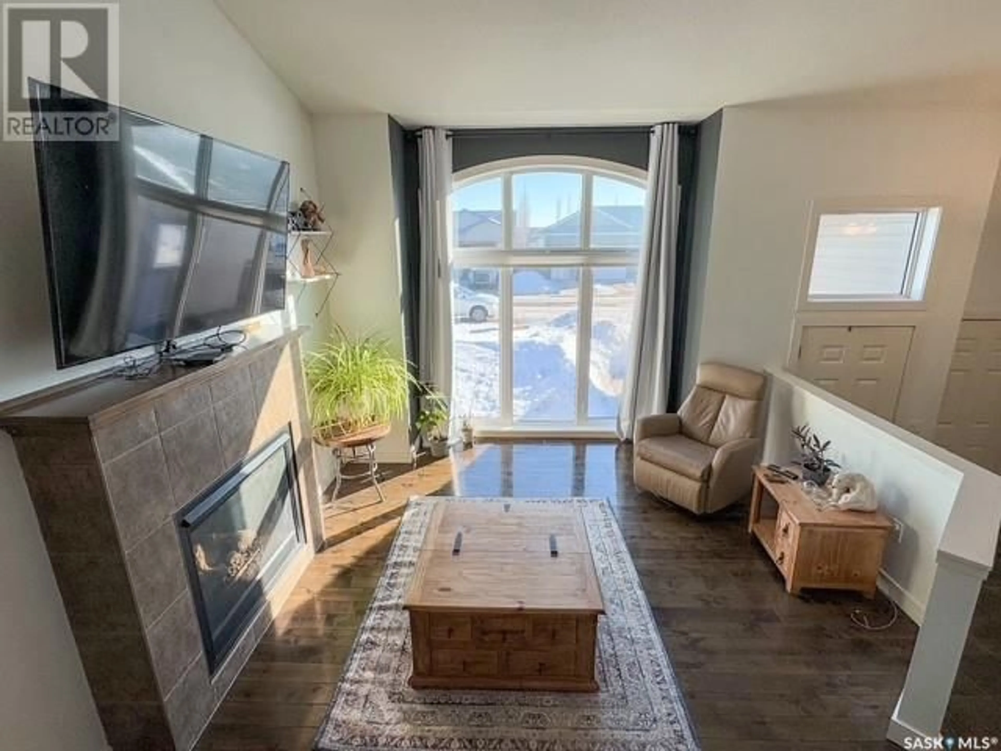121 Valley Park PLACE, Swift Current, Saskatchewan S9H5N2
Contact us about this property
Highlights
Estimated ValueThis is the price Wahi expects this property to sell for.
The calculation is powered by our Instant Home Value Estimate, which uses current market and property price trends to estimate your home’s value with a 90% accuracy rate.Not available
Price/Sqft$373/sqft
Est. Mortgage$2,061/mo
Tax Amount ()-
Days On Market10 days
Description
Here is the family home you have been waiting for with all the style, features and the location you want and need. Tucked away in a cul de sac you will find this large 4 bedroom plus Den 3 bathroom quality built home for sale in the family friendly new sub division, Sask Valley. This home features an open concept kitchen with sit up breakfast nook, pantry and a dining area overlooking the living room family area with natural gas fireplace, hardwood floors and big bright windows to let all that beautiful natural light to shine in. The main floor features a Primary bedroom with a 3 piece ensuite, walk in closet, 2 additional large bedrooms for the kids and a 4 piece bathroom. Just off the kitchen head out onto your 2 tiered deck overlooking the big backyard. The basement in this home is built higher above grade allowing for the lower level to have extra large windows and features large family room with stone feature wall, built in sound media system, barn doors separating the den/playroom, an additional bedroom for guests to stay in and a 4 piece bathroom. This home has an attached HEATED 2 car garage, underground sprinklers in the fully landscaped yard and Celebright outdoor LED permanent lighting. Quicker possession is possible. For more information or to book your tour, call today! (id:39198)
Property Details
Interior
Features
Basement Floor
Family room
18 ft x 17 ftFamily room
15 ft ,6 in x 13 ft ,1 inDen
9 ft ,6 in x 12 ft ,8 inBedroom
9 ft ,6 in x 11 ft ,11 inProperty History
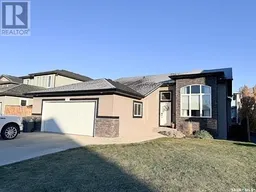 40
40
