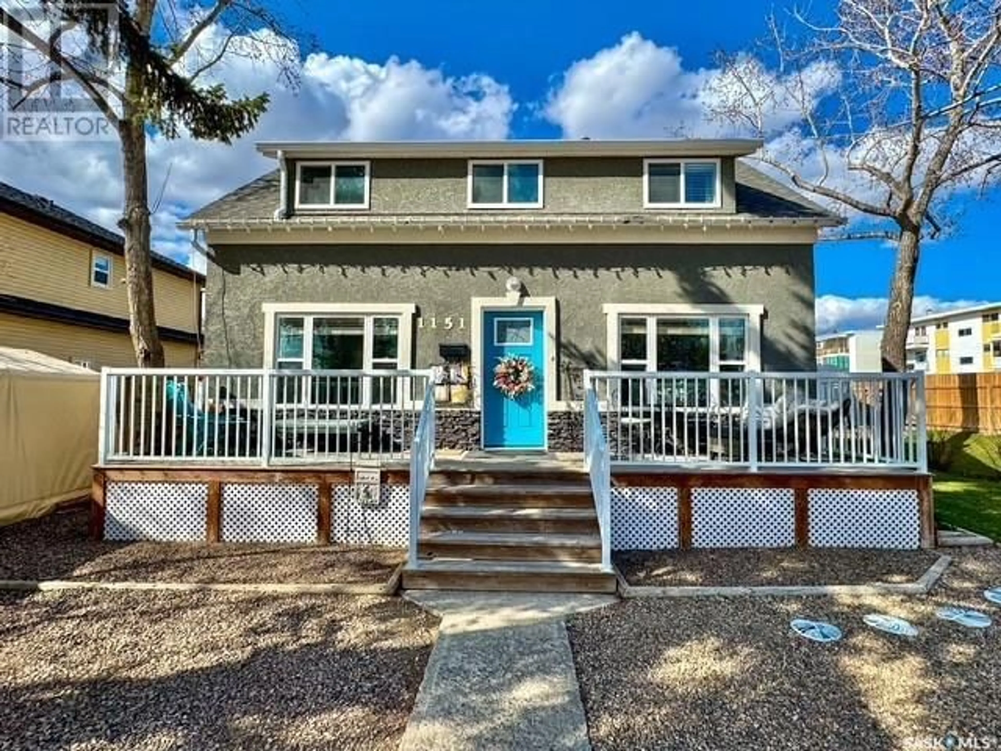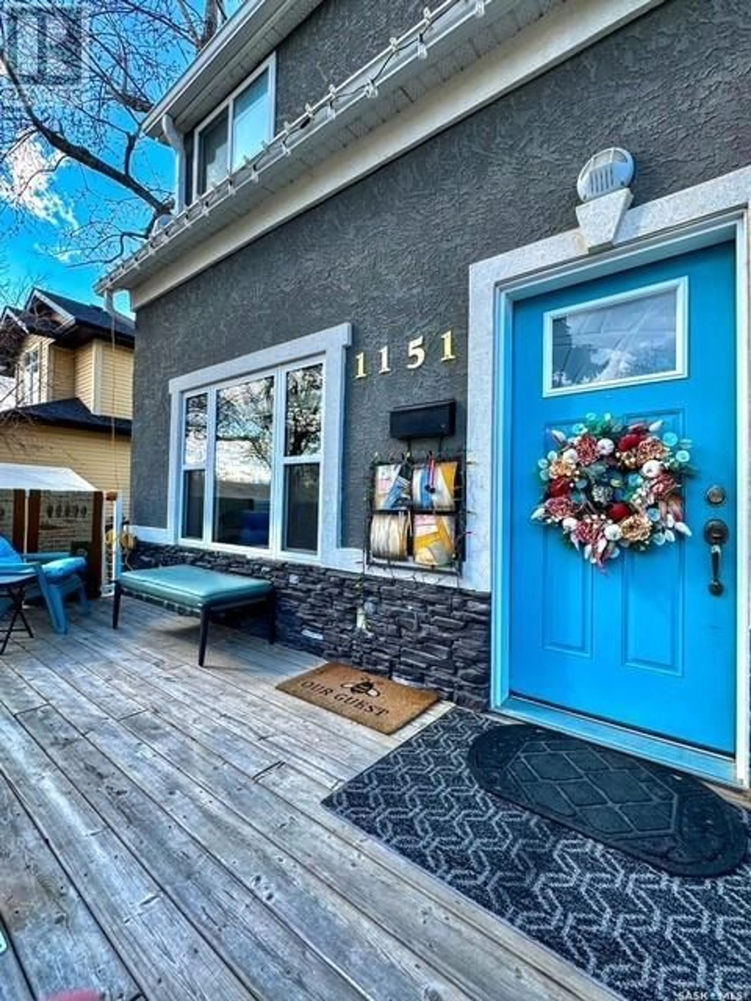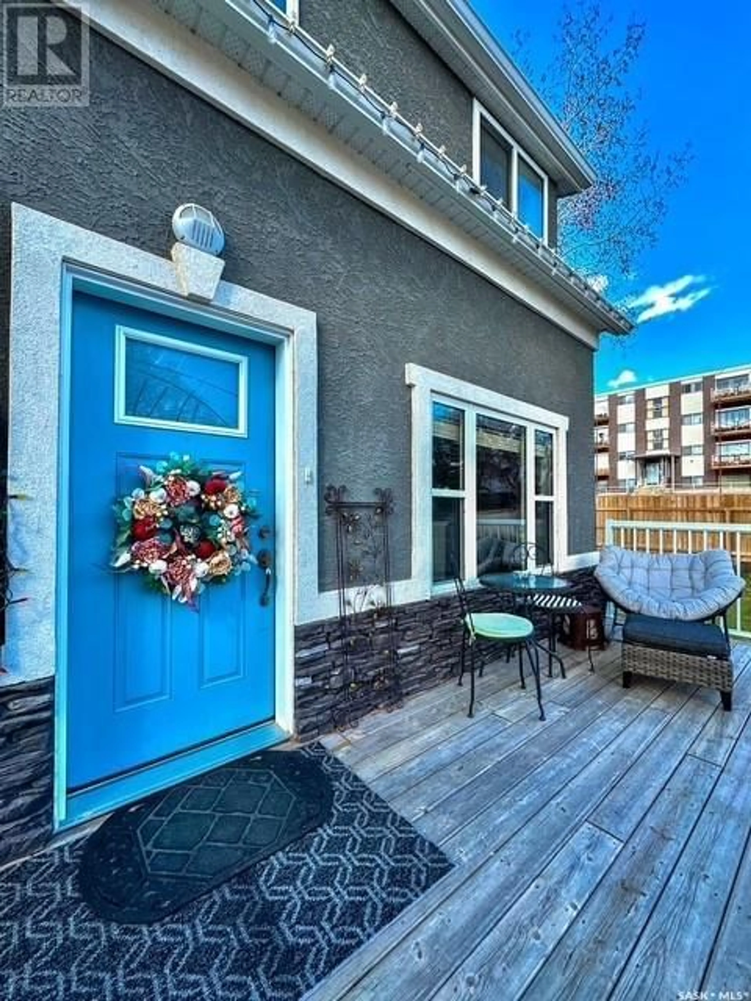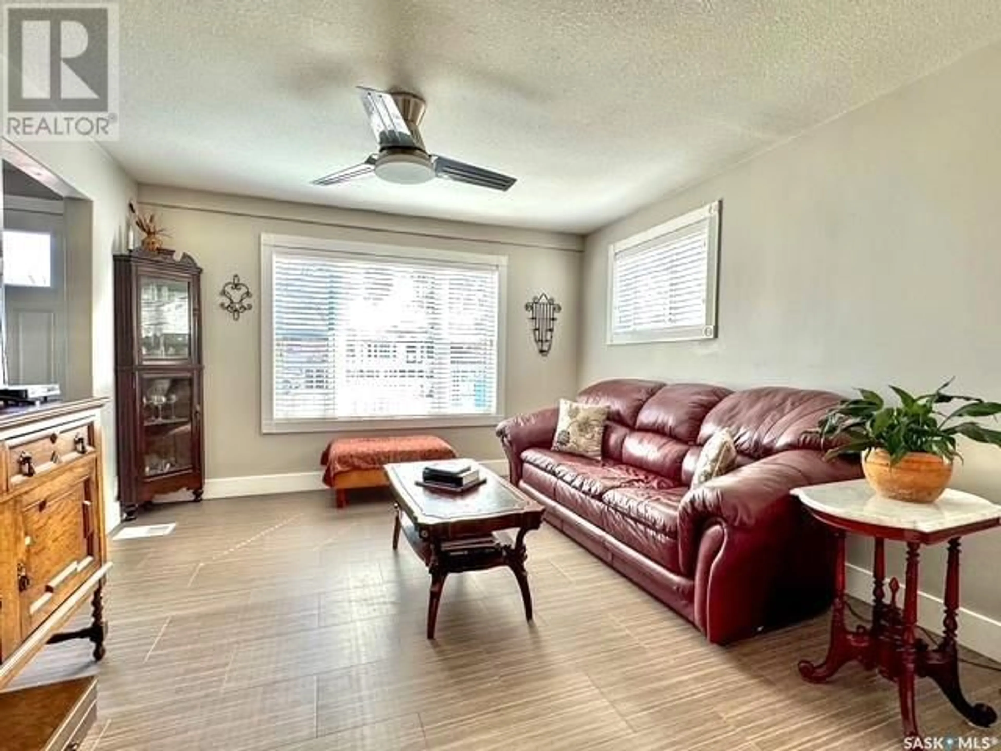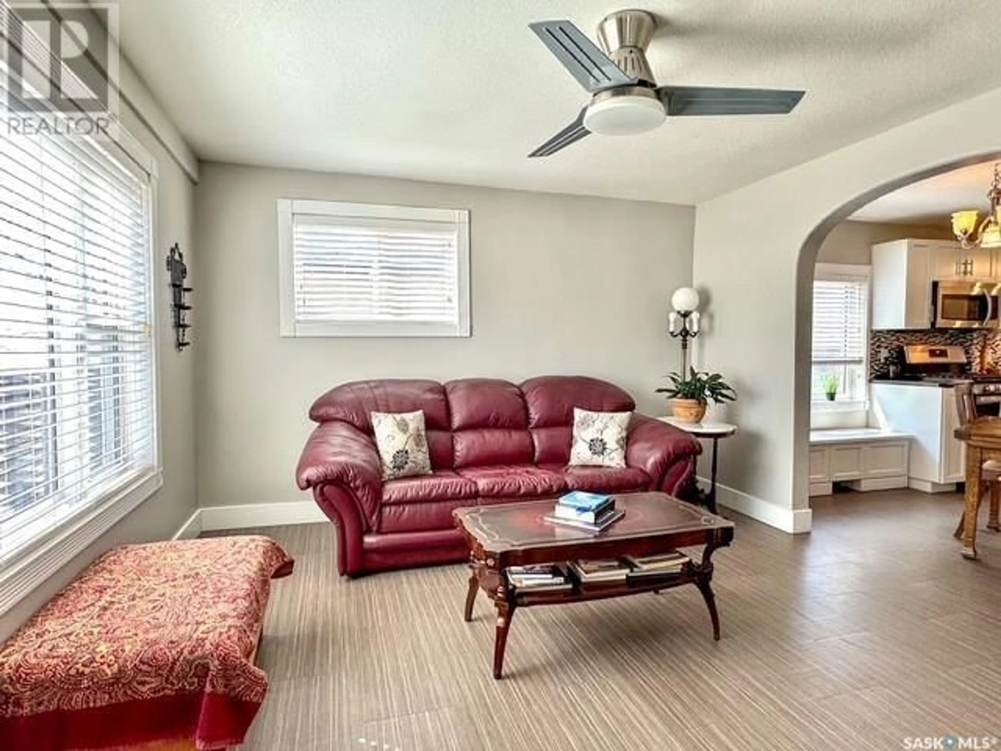1151 BELL STREET, Swift Current, Saskatchewan S9H1S3
Contact us about this property
Highlights
Estimated ValueThis is the price Wahi expects this property to sell for.
The calculation is powered by our Instant Home Value Estimate, which uses current market and property price trends to estimate your home’s value with a 90% accuracy rate.Not available
Price/Sqft$196/sqft
Est. Mortgage$1,310/mo
Tax Amount (2024)$2,461/yr
Days On Market1 day
Description
This Was Meant to Be a Forever Home—Now It Can Be Yours. Life can bring unexpected changes, and with that comes opportunity. This stunning 5-bedroom, 3-bathroom home—lovingly renovated from top to bottom—is ready for a new chapter. The only original element remaining is the solid foundation and framing; everything else has been professionally updated, including the furnace, electrical, plumbing, central air conditioning, flooring, cabinetry, drywall, lighting, doors and trim, landscaping and fencing. Step out into a backyard that feels more like a private park—set on three lots, the outdoor space is just as impressive as the interior. Enjoy three separate patio areas, one of which features a built-in awning for shaded relaxation. Newly planted trees add beauty, privacy, and the promise of even more lush surroundings in the seasons to come. Located in Swift Current’s highly sought-after North East neighborhood, you’re just steps from the scenic creek, walking paths, and golf course—and a short walk to schools. This is truly a forever home, inside and out. Open House: Saturday, April 26 from 10:00 AM to 11:30 AM. For more information or to schedule your private tour, call today. (id:39198)
Property Details
Interior
Features
Main level Floor
Living room
11.1 x 12.2Kitchen
10.1 x 17.11Primary Bedroom
10.11 x 11.14pc Bathroom
Property History
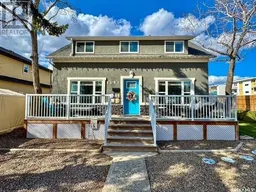 48
48
