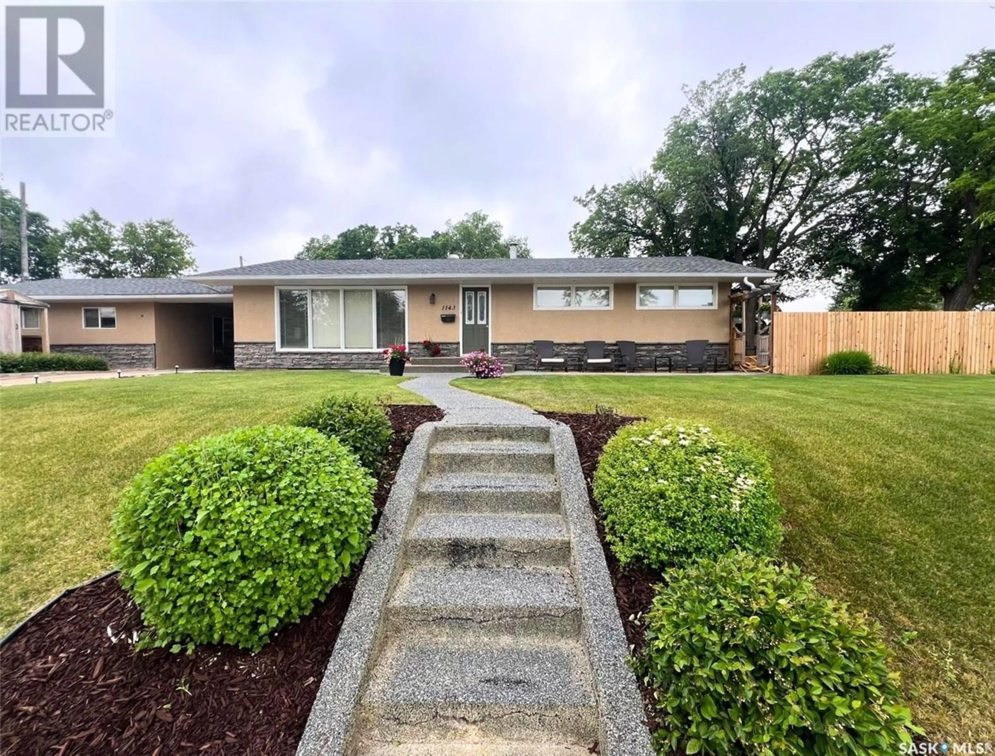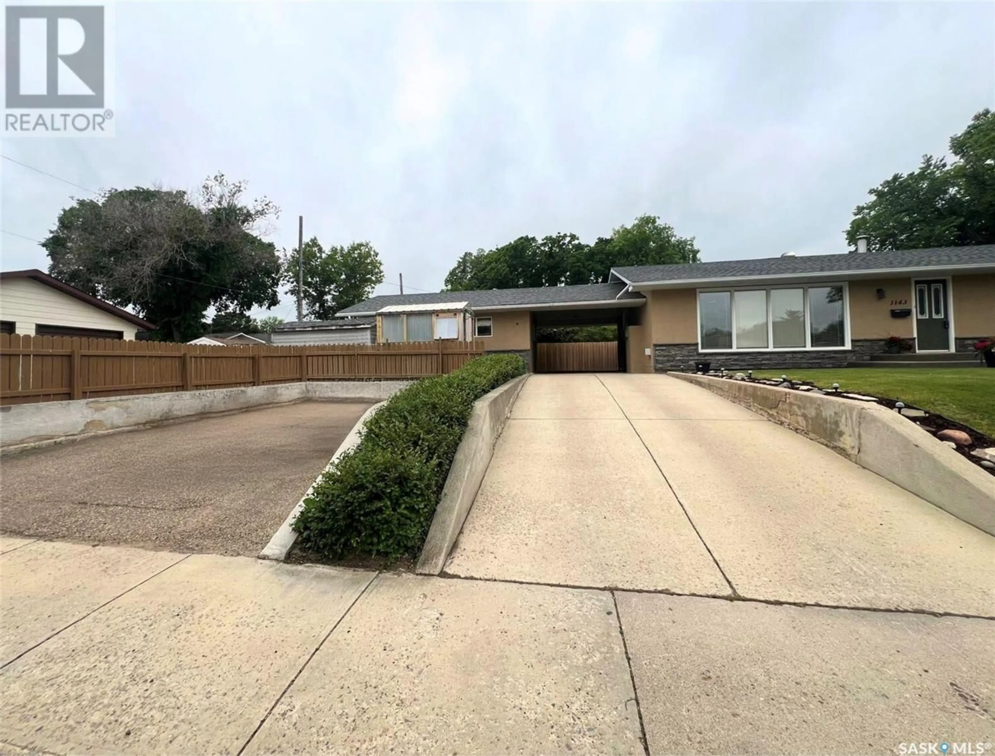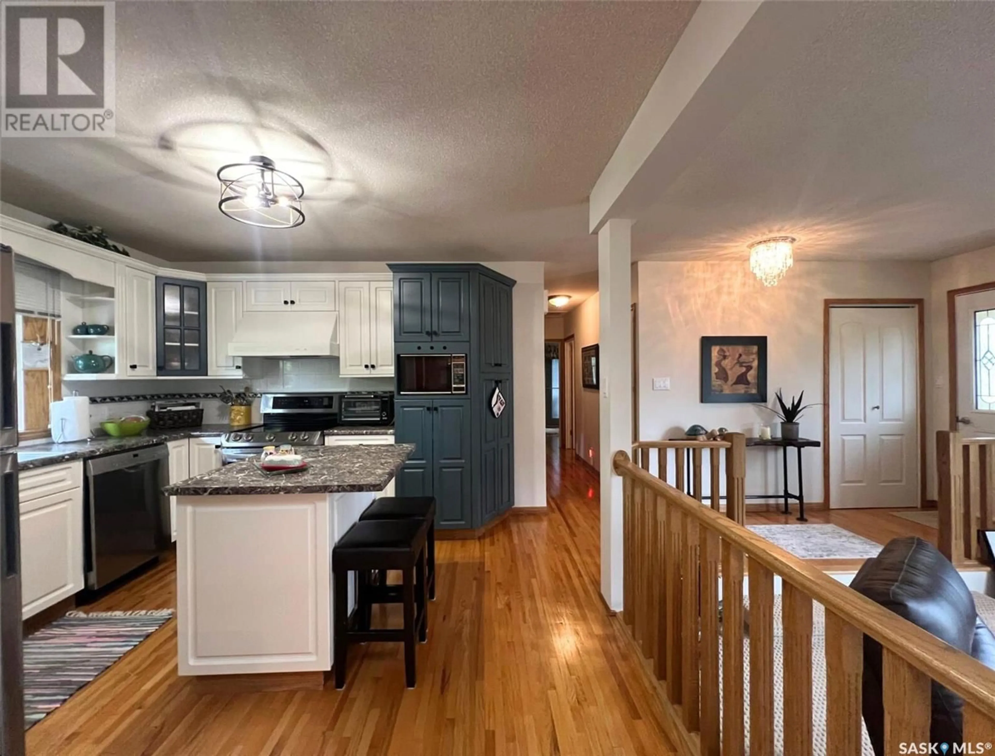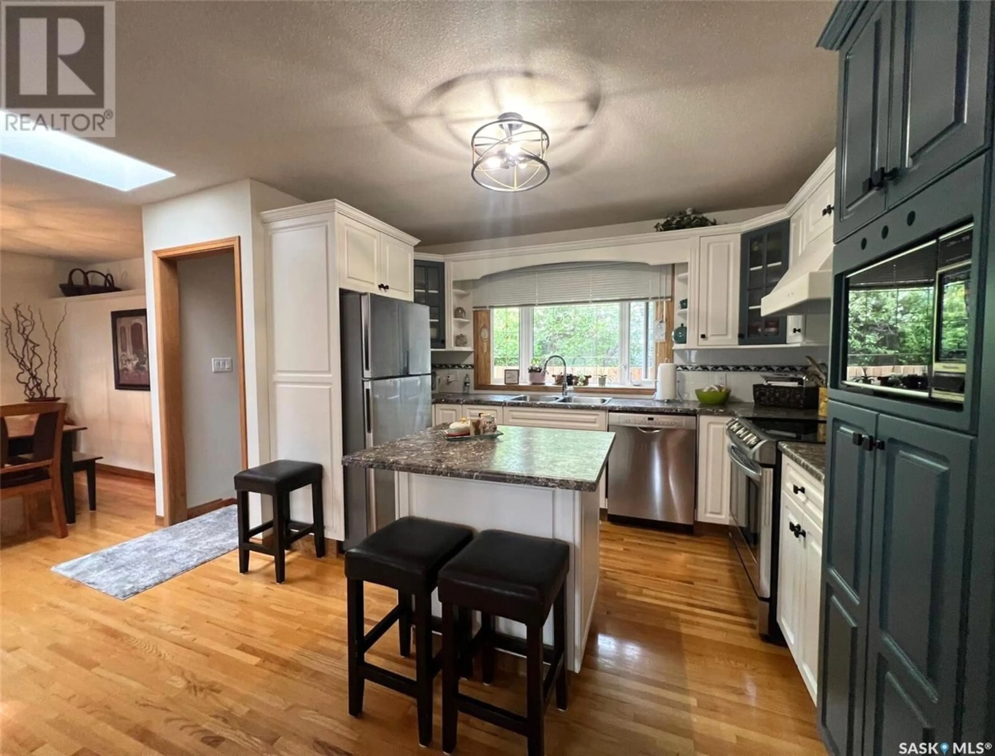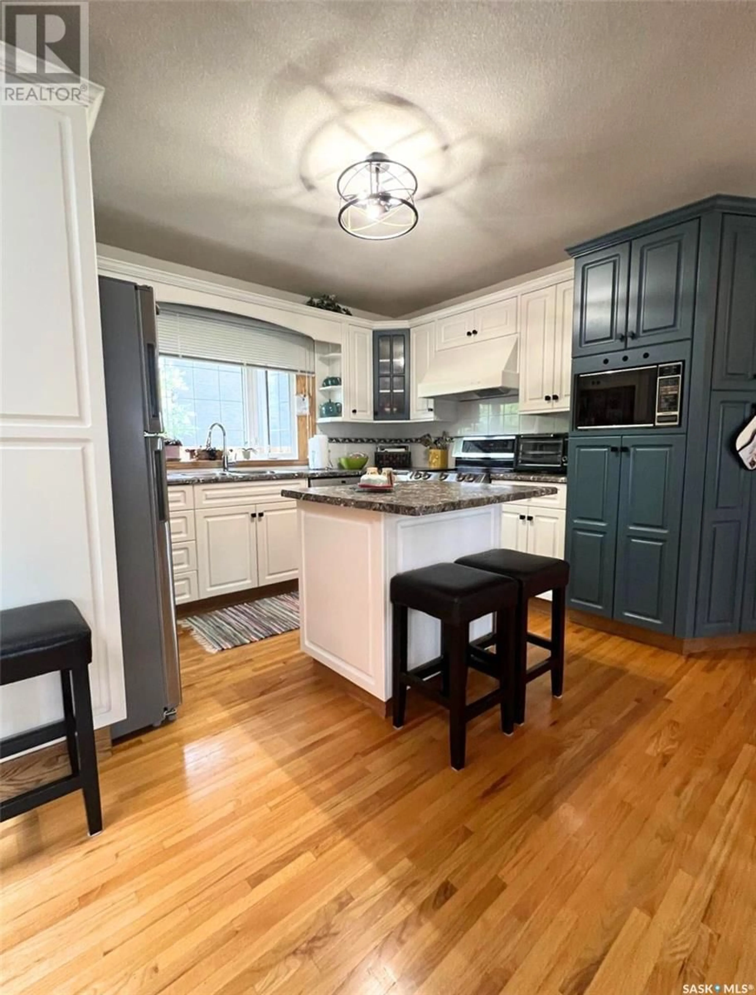1143 RIVERVIEW CRESCENT, Swift Current, Saskatchewan S9H1Y8
Contact us about this property
Highlights
Estimated ValueThis is the price Wahi expects this property to sell for.
The calculation is powered by our Instant Home Value Estimate, which uses current market and property price trends to estimate your home’s value with a 90% accuracy rate.Not available
Price/Sqft$311/sqft
Est. Mortgage$1,606/mo
Tax Amount (2025)$2,665/yr
Days On Market20 hours
Description
Edging a quiet crescent, neighbouring green space, and kitty corner to Elmwood Golf course, this 3 bedroom bungalow is the best of both worlds when it comes to privacy and city living. Located on a large corner lot, the mature landscaped yard holds a fully fenced side yard which features a brand new cedar fence, two cement parking pads, and a carport that bridges the 1x car garage to the main house. The garage is both heated and insulated and, for the automotive hobbyist, an electric hoist is conveniently installed in the ceiling. The front entrance opens to a spacious open concept main living area with hardwood flooring, oak trim details, and a fresh coat of paint throughout most of the main floor. A sunken living room, complete with a gas fireplace, provides a sense of separation without impeding on sight-lines to the kitchen and dining area.The kitchen features crisp white cabinetry with an accent corner cabinet, a built-in dishwasher, a contemporary light fixture, and a large bay window above the sink. Down the hall, a 3-piece bathroom is equipped with a new vanity, modern vinyl plank flooring and an elegant claw-foot tub. Between two spacious bedrooms, an equally spacious office houses french doors leading to the private fenced yard. Outside, mature trees add to the sense of privacy and provide shade to the deck, built-in hot tub, and to the newly landscaped lawn. Back inside, the lower level family room is complete with a gas fireplace and a wide archway, dividing the space for multi-use. Just off the living room, there is a spacious spa-like bathroom with a jetted corner tub and separate shower. The basement also holds a den, a laundry area, and a storage/furnace room with hot water on demand. Call for more information or your personal showing! (id:39198)
Property Details
Interior
Features
Main level Floor
Kitchen
12 x 15Dining room
10.6 x 8.6Bedroom
12.7 x 9.5Living room
12 x 22.8Property History
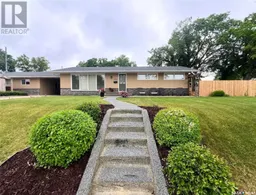 35
35
