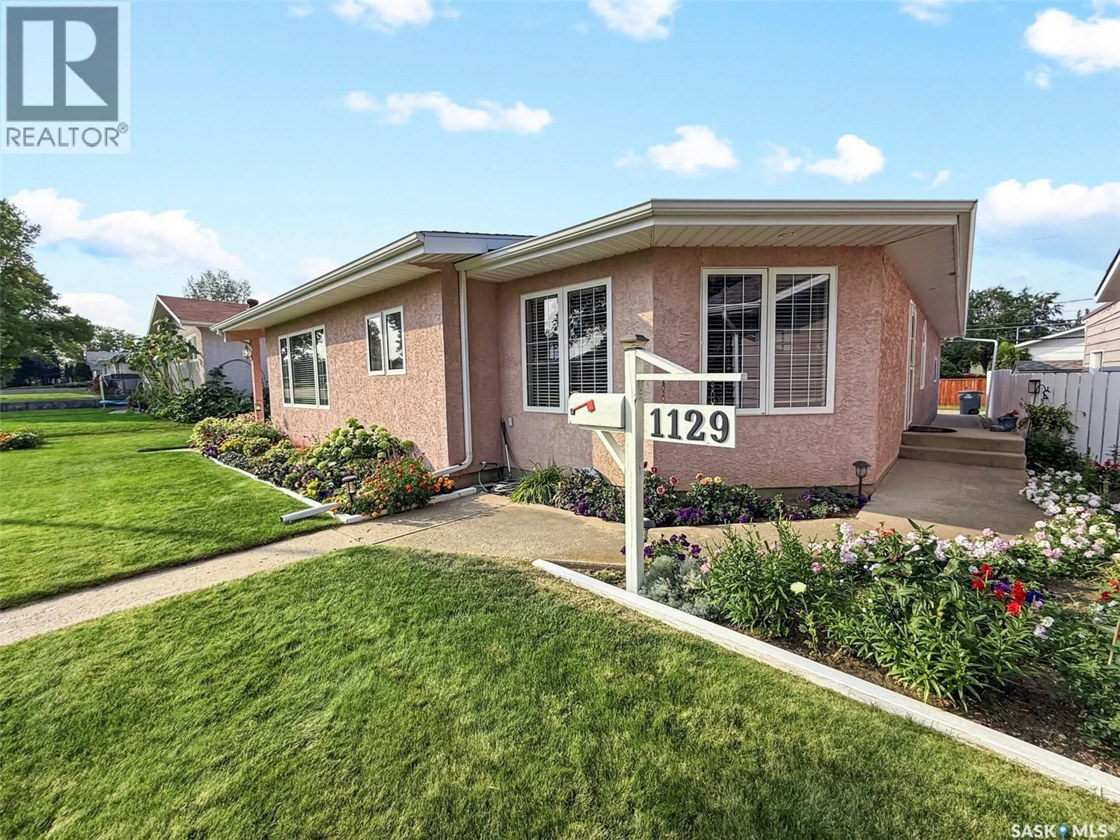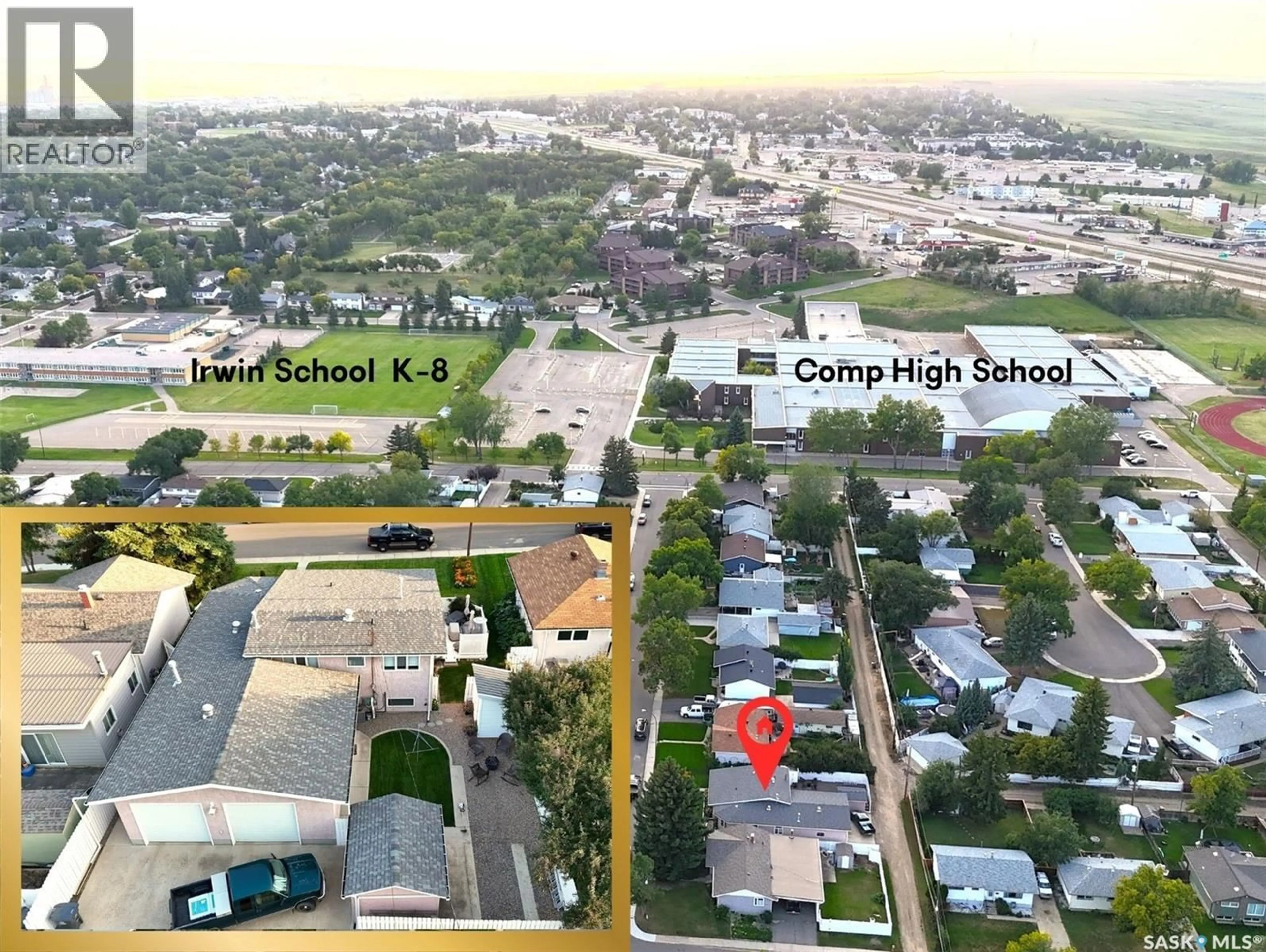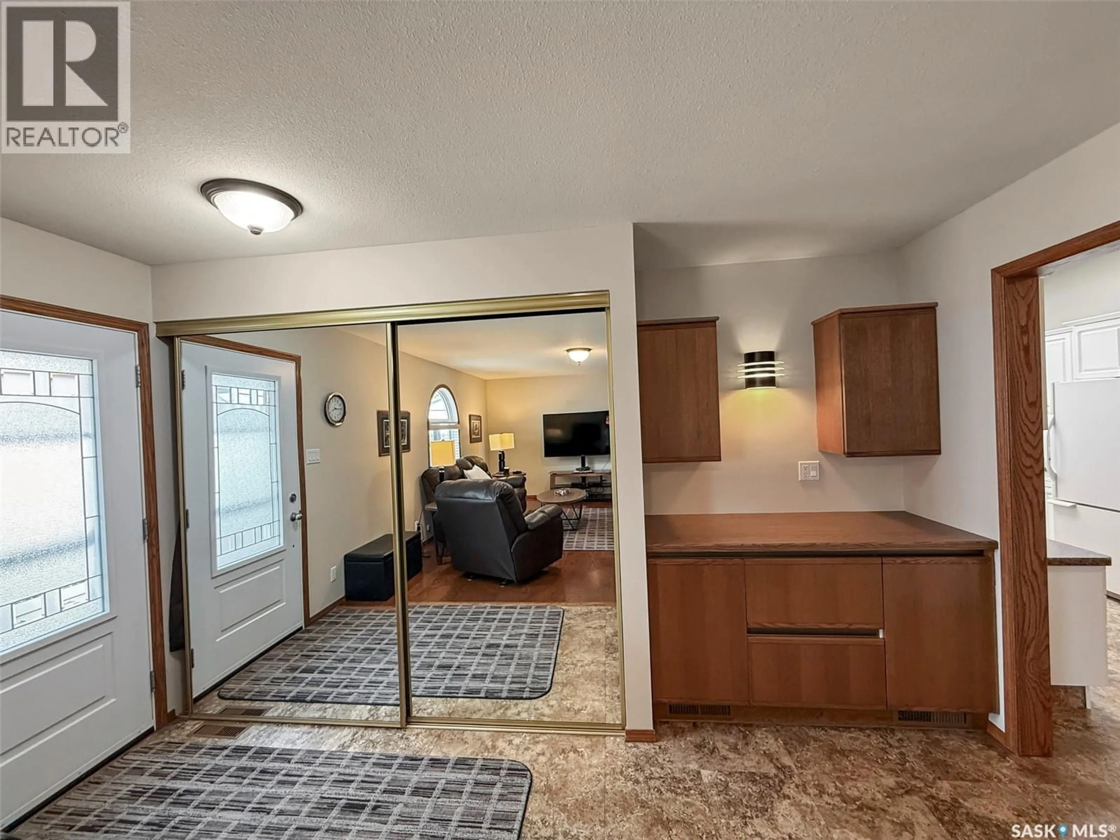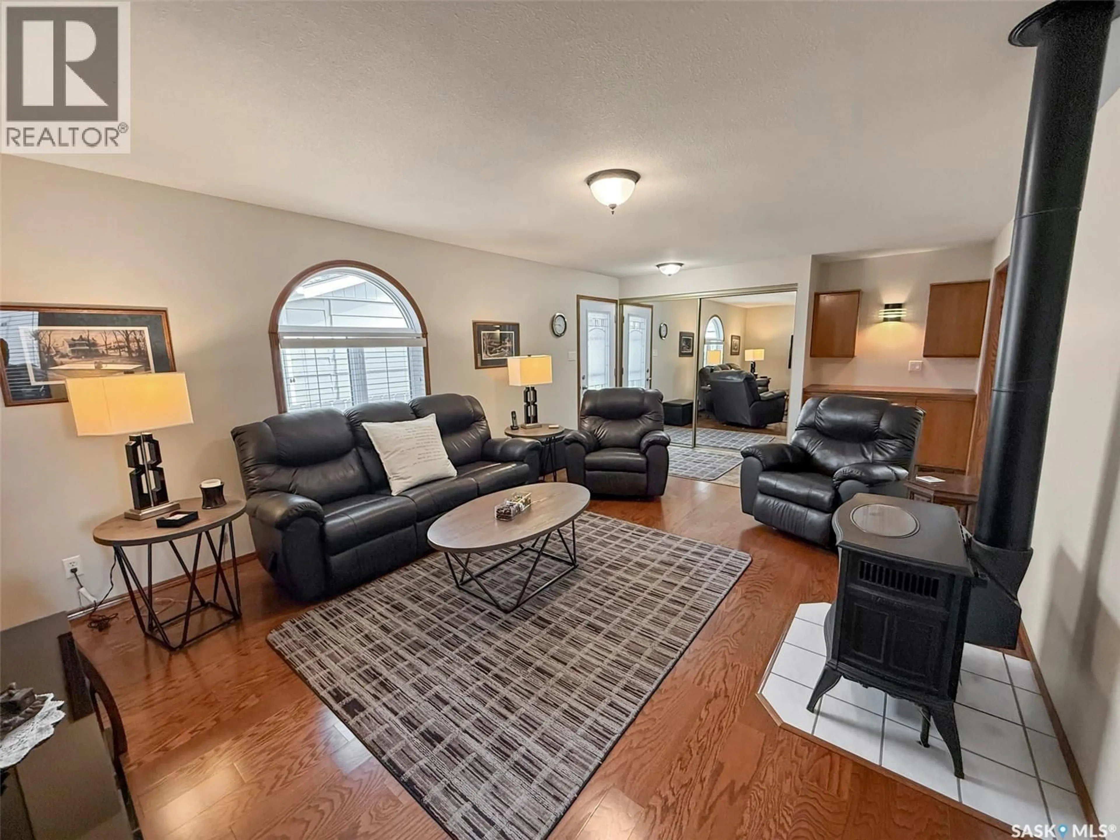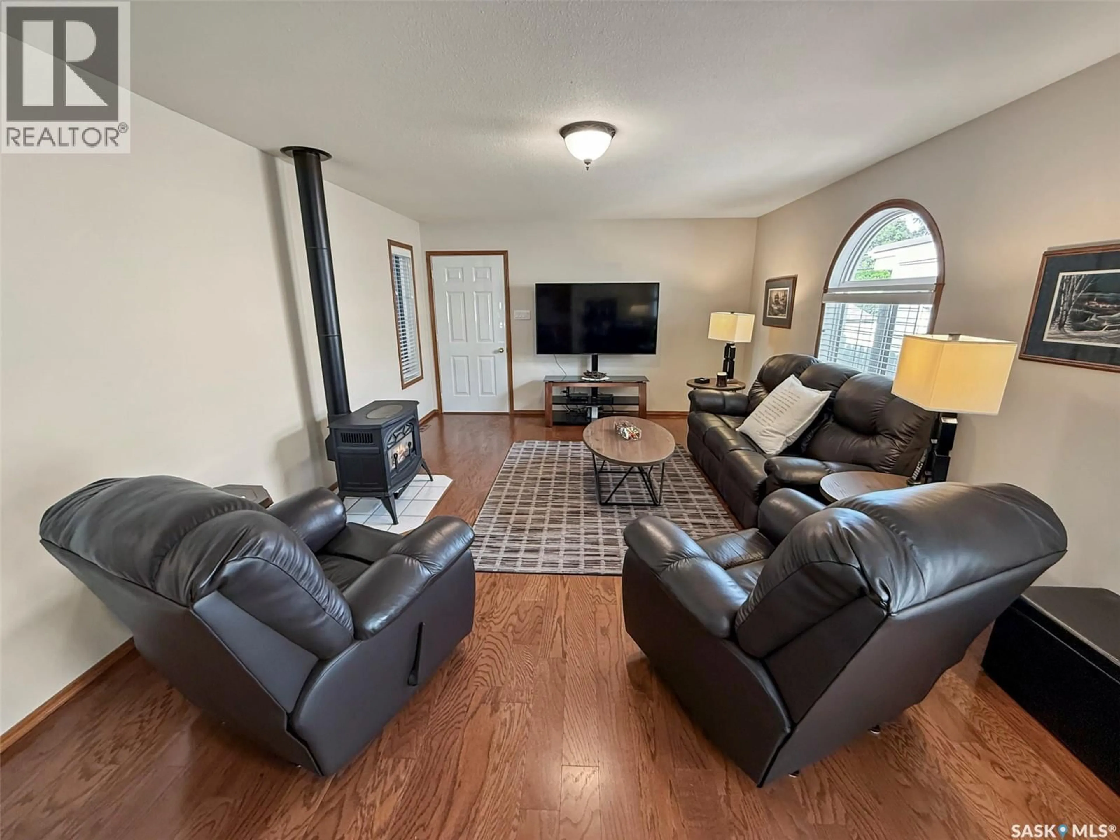1129 JUBILEE DRIVE, Swift Current, Saskatchewan S9H2A1
Contact us about this property
Highlights
Estimated valueThis is the price Wahi expects this property to sell for.
The calculation is powered by our Instant Home Value Estimate, which uses current market and property price trends to estimate your home’s value with a 90% accuracy rate.Not available
Price/Sqft$276/sqft
Monthly cost
Open Calculator
Description
This pristine 3-level split offers move-in-ready comfort, thoughtful updates, and an unbeatable North Hill address—just steps from the Comprehensive High School, Irwin School, and minutes from Elmwood Golf Course. The main floor showcases a spacious family room with hardwood floors, a cozy gas stove, and direct access to the oversized 24’ x 28’ heated garage. The bright galley-style kitchen features vaulted ceilings, white cabinetry, and abundant prep space, while the adjoining dining area is enhanced by oak built-ins and sun-soaked south-facing windows. A second living room with vaulted ceilings, hardwood, and garden doors leads to the west-facing deck—perfect for evening relaxation. Up a few steps are two comfortable bedrooms, including the primary, alongside a stylishly updated 4-piece bathroom. The lower level is a pleasant surprise, featuring large PVC windows that brighten the additional bedroom, a recently redone 3-piece bathroom, an office/laundry area, and a crawlspace offering exceptional storage. Updates include: stucco exterior, PVC windows, shingles (2012), energy-efficient furnace (2021), water softener (2021), and hot water heater (2023). Outside, the home is just as immaculate, with RV parking at the rear and a beautifully maintained yard. With its combination of quality updates, spotless condition, and sought-after North Hill location, this home truly delivers the best of Swift Current living. (id:39198)
Property Details
Interior
Features
Basement Floor
3pc Bathroom
5.8 x 4.7Laundry room
15.3 x 8.9Bedroom
12.4 x 114pc Bathroom
11.8 x 4.11Property History
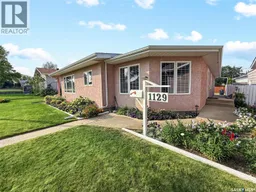 43
43
