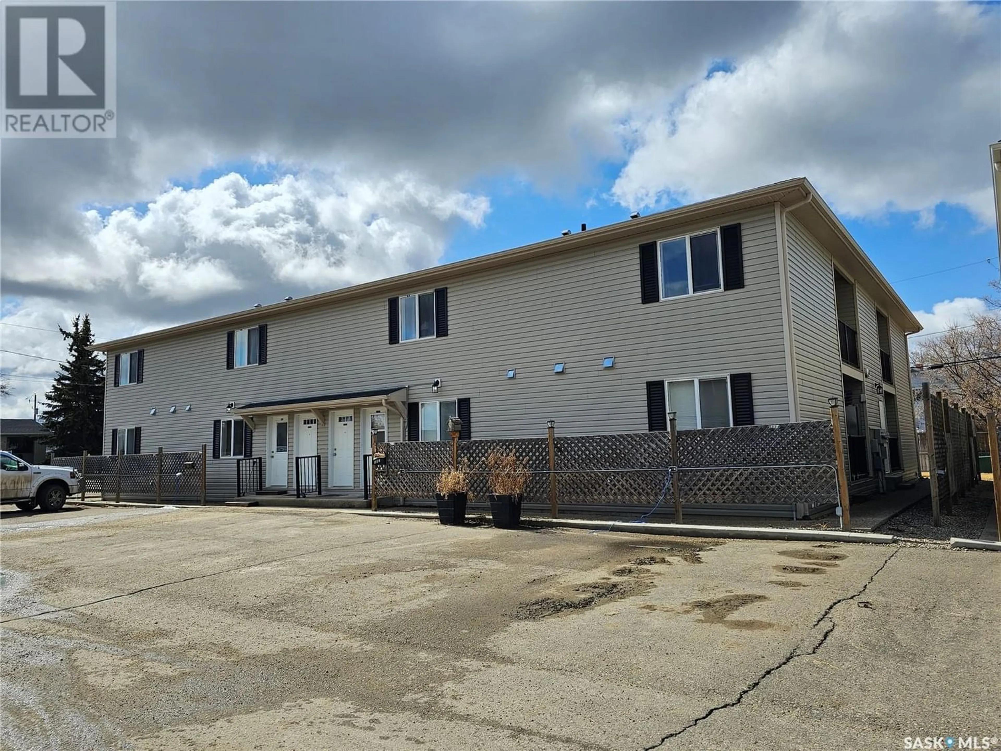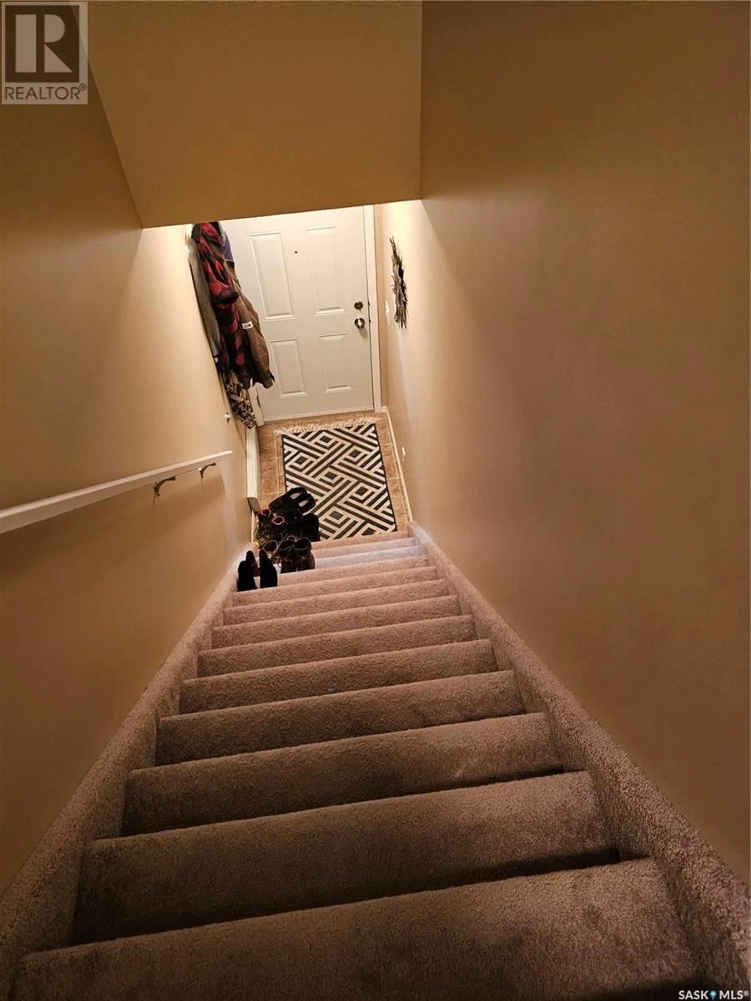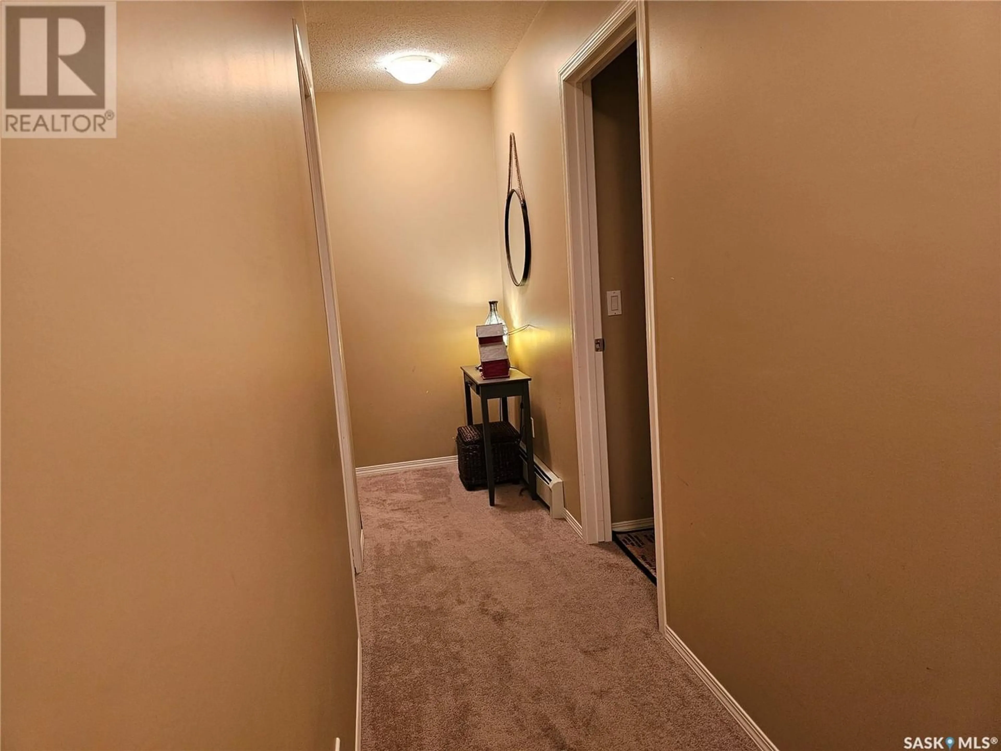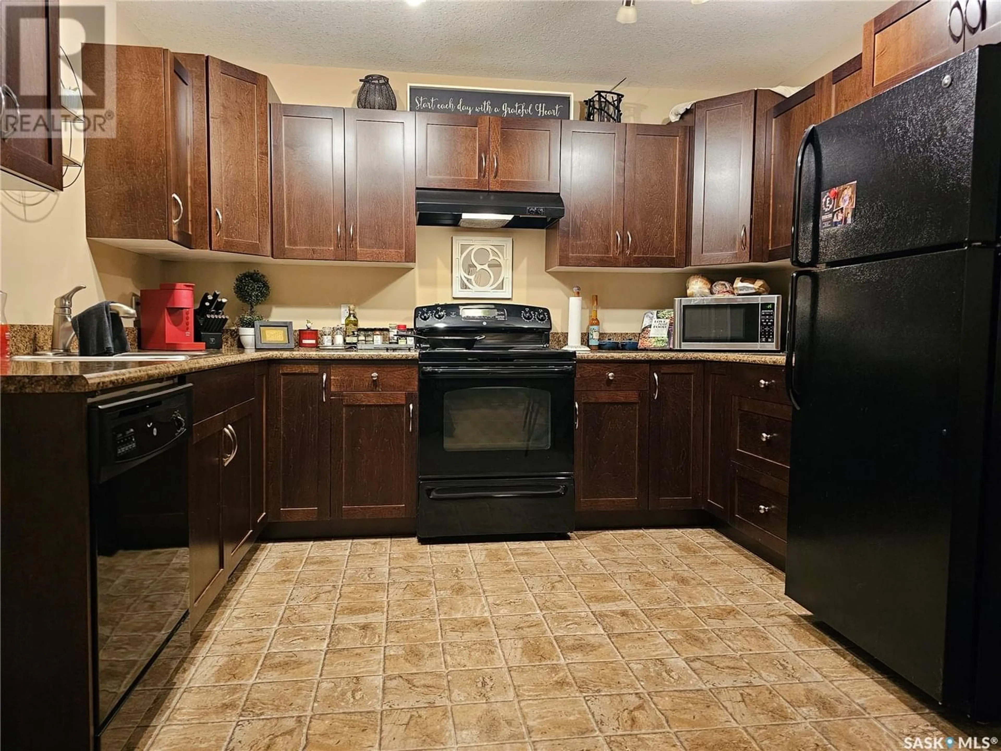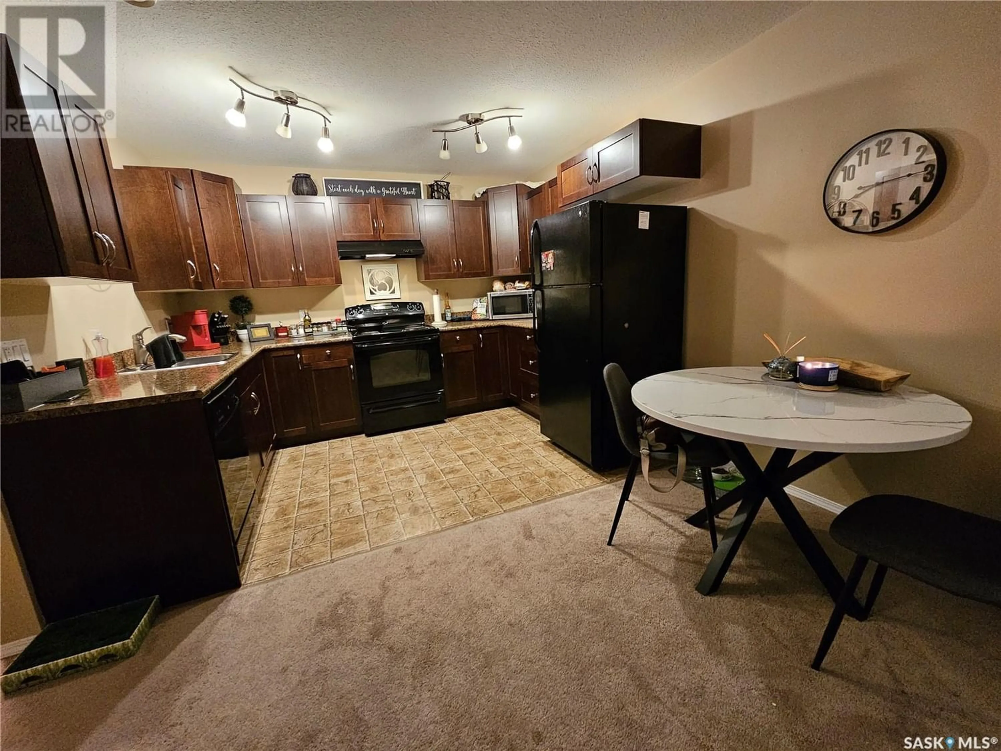112 825 Gladstone STREET E, Swift Current, Saskatchewan S9H5P1
Contact us about this property
Highlights
Estimated ValueThis is the price Wahi expects this property to sell for.
The calculation is powered by our Instant Home Value Estimate, which uses current market and property price trends to estimate your home’s value with a 90% accuracy rate.Not available
Price/Sqft$156/sqft
Est. Mortgage$768/mo
Maintenance fees$235/mo
Tax Amount ()-
Days On Market357 days
Description
Are you tired of being a home maintenance superhero and ready to join the carefree condo Are you looking for pride in home ownership but want to enjoy life, rather than maintain a home? This 2nd level condo offers a view so stunning, even the birds might be jealous! You can gaze out from your balcony, living room, or bedrooms onto a scenic walking path and parkway. It's the perfect spot for peaceful river walks or a quick stroll to the Chinook Golf Course to practice your swing (or your golf cart driving skills). Inside, you'll find a roomy 2-bedroom + den layout, including a primary bedroom with not one, but dual closets—because you deserve choices. The kitchen is decked out with 4 sleek black appliances, making meal prep a breeze. Condo fees are a mere $235/month, covering everything from water and heat to snow removal and lawn maintenance. Say goodbye to someone else's mortgage and hello to your own piece of property! (id:39198)
Property Details
Interior
Features
Main level Floor
4pc Bathroom
11'7" x 4'10"4pc Ensuite bath
8'1" x 4'11"Den
8'10" x 8'Living room
14'11" x 11'1"Condo Details
Inclusions
Property History
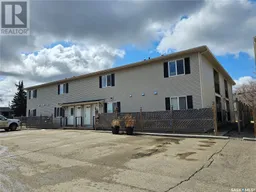 19
19
