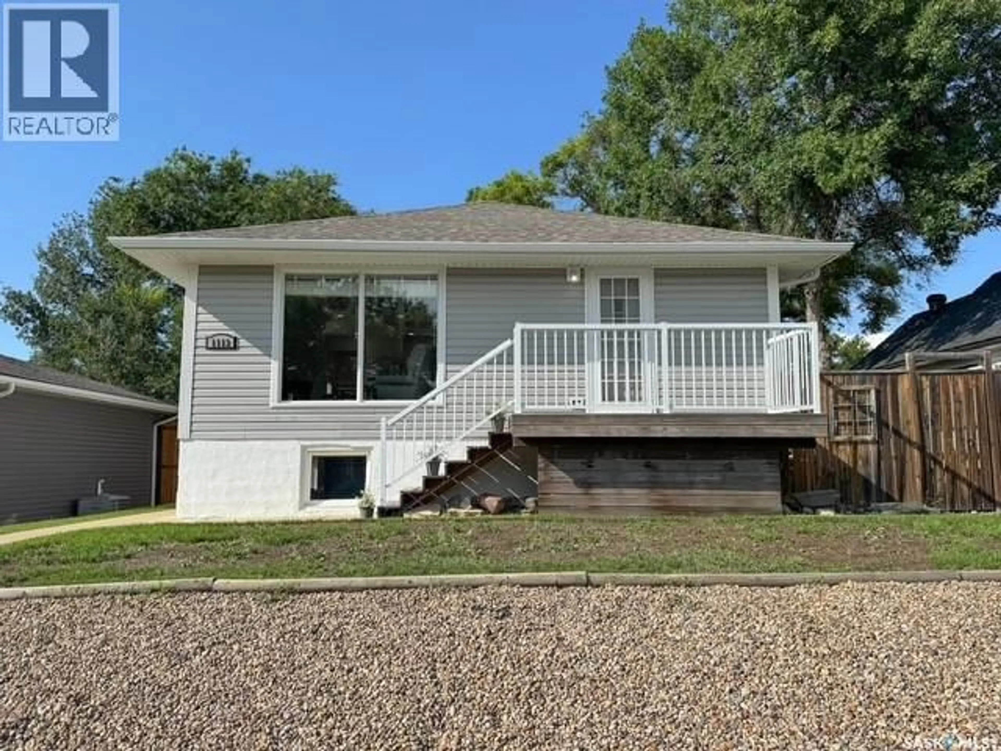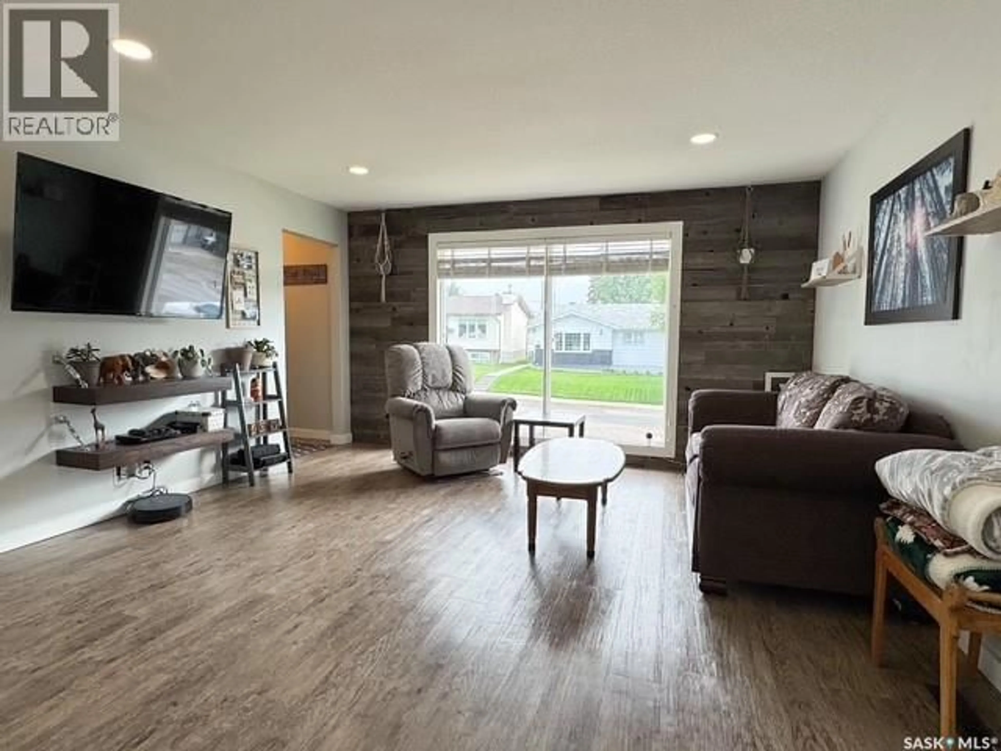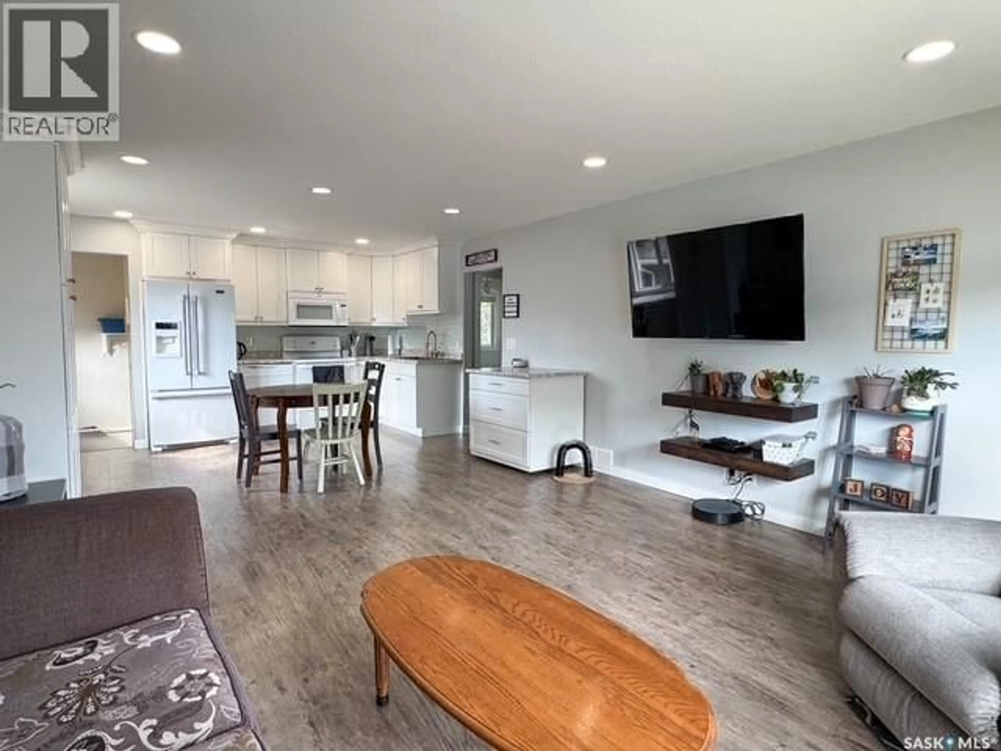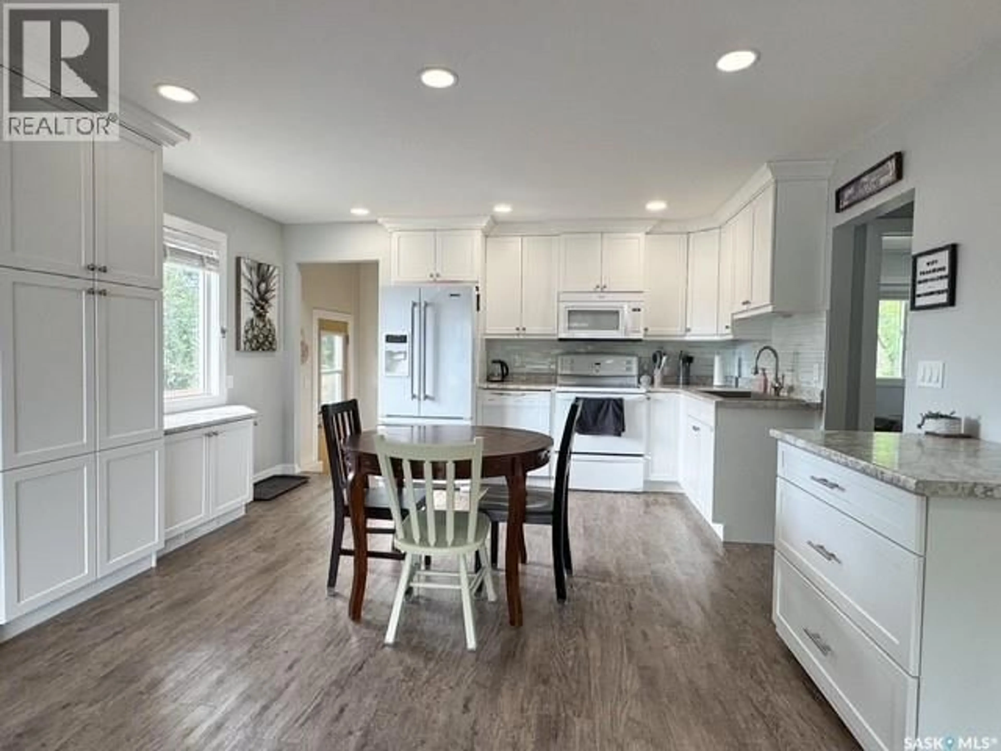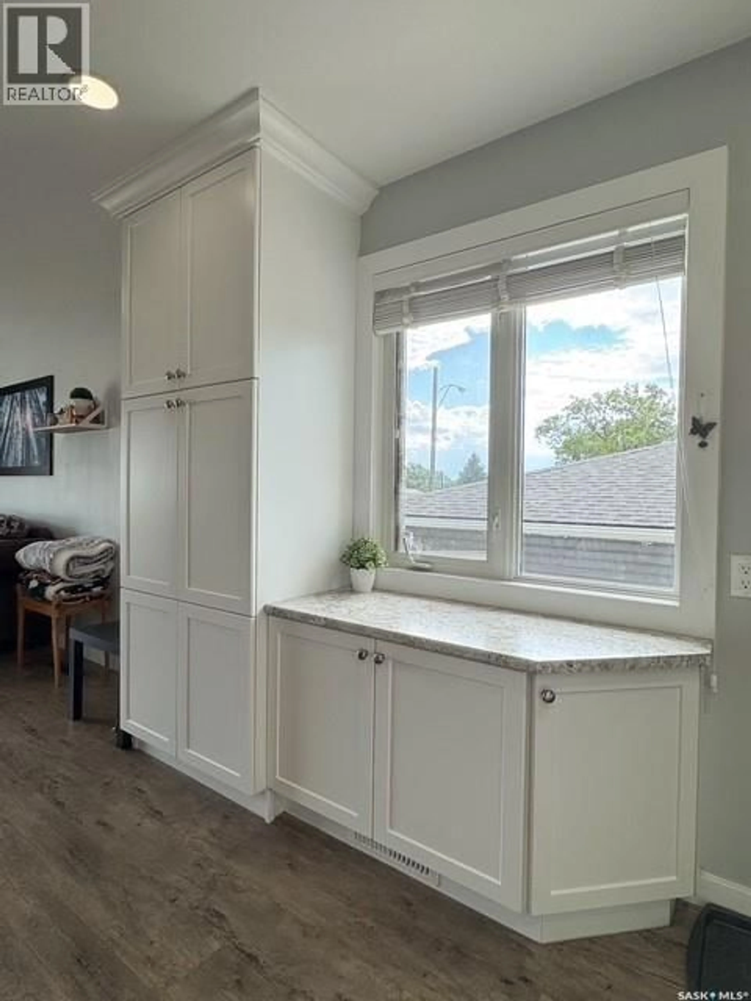1113 BELL STREET, Swift Current, Saskatchewan S9H1S3
Contact us about this property
Highlights
Estimated valueThis is the price Wahi expects this property to sell for.
The calculation is powered by our Instant Home Value Estimate, which uses current market and property price trends to estimate your home’s value with a 90% accuracy rate.Not available
Price/Sqft$297/sqft
Monthly cost
Open Calculator
Description
This bright and welcoming home is the perfect fit for a single person or couple! Large PVC windows flood the space with natural light, highlighting the tasteful updates throughout, including the kitchen, bathrooms, and flooring. The main floor offers 2 bedrooms, with the primary bedroom featuring an extra-large closet, plus an additional bedroom ideal for guests or a home office. A 4-piece bathroom completes the main level. The lower level is just as inviting, with a full-sized rec room, a comfortable bedroom, and a spacious 3-piece bathroom. Recent mechanical upgrades include an updated furnace and a tankless hot water heater, giving you peace of mind for years to come. Outside, the generous yard is perfect for relaxing or entertaining, with a large deck featuring built-in seating. There’s ample off-street parking with space for up to 4 vehicles. Located just one block from walking paths, scenic parkways, and the creek, you’ll quickly see why the Riverdene NE neighborhood is one of Swift Current’s most sought-after areas. For more information or to book a tour call today! (id:39198)
Property Details
Interior
Features
Main level Floor
Living room
14 x 15Kitchen
10.1 x 14.24pc Bathroom
Primary Bedroom
10.4 x 11.3Property History
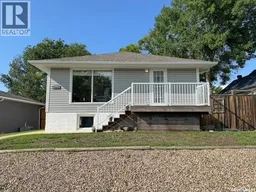 30
30
