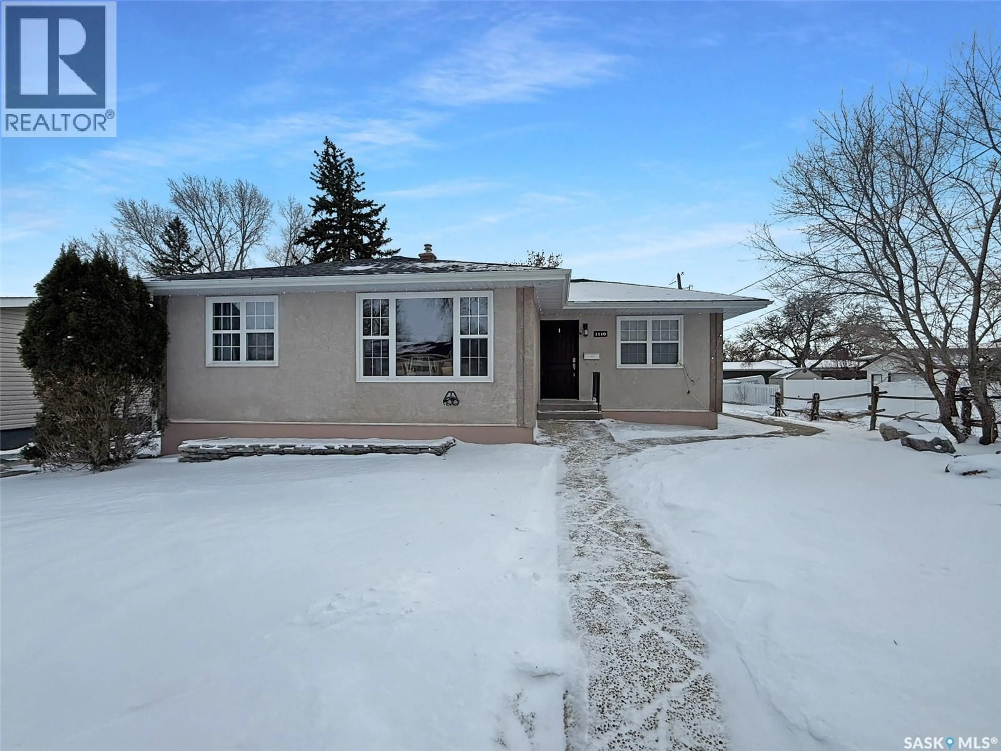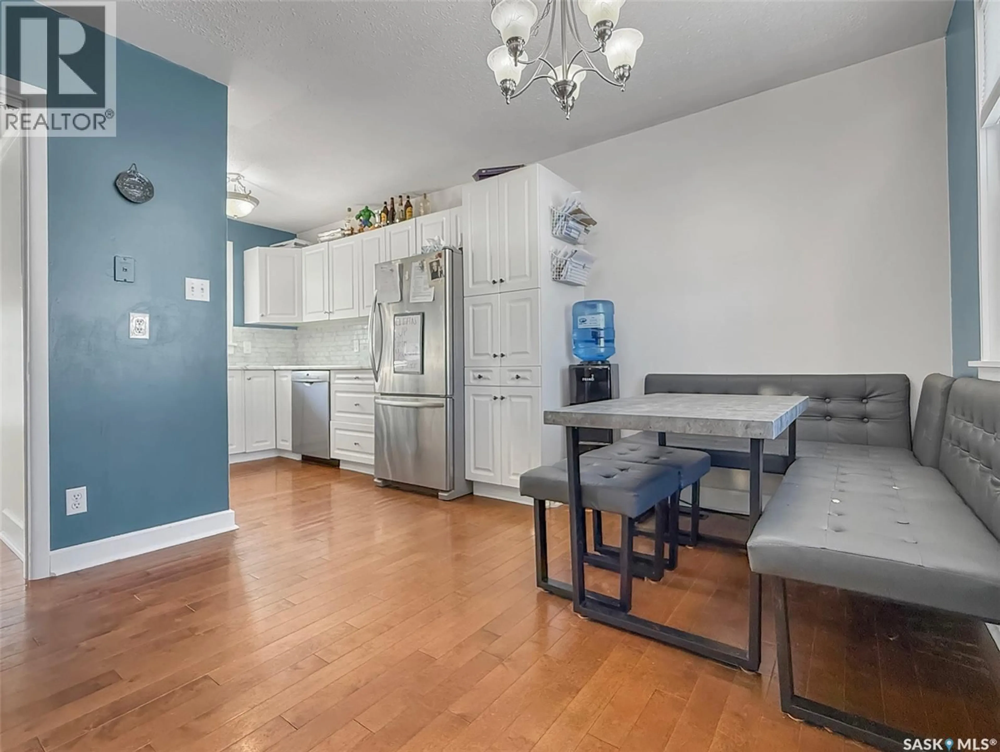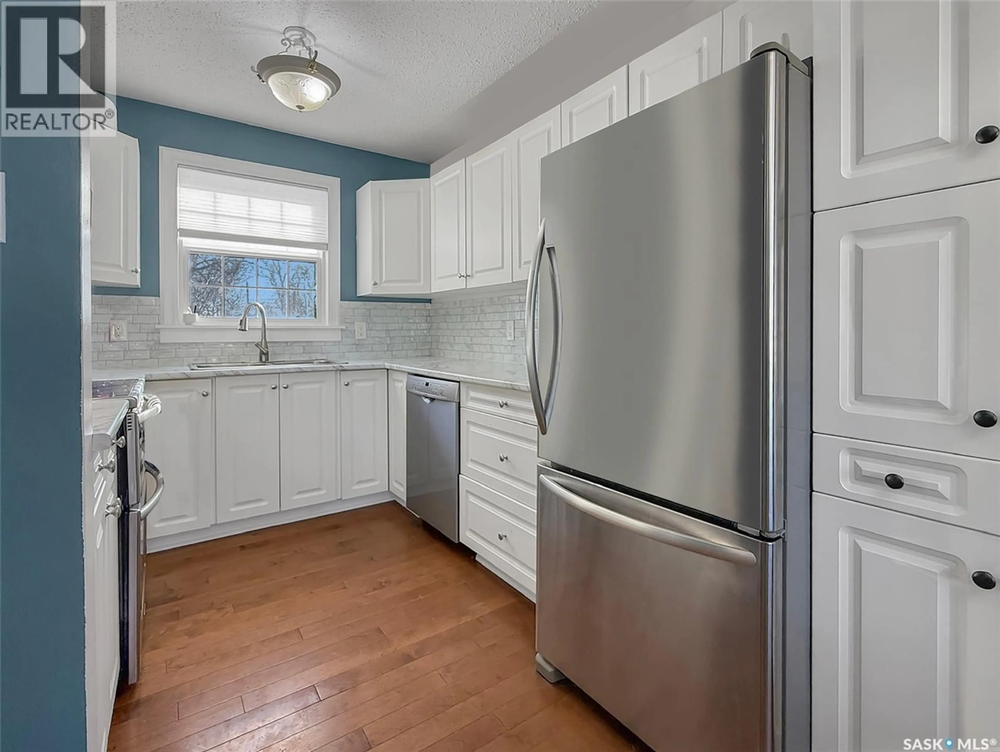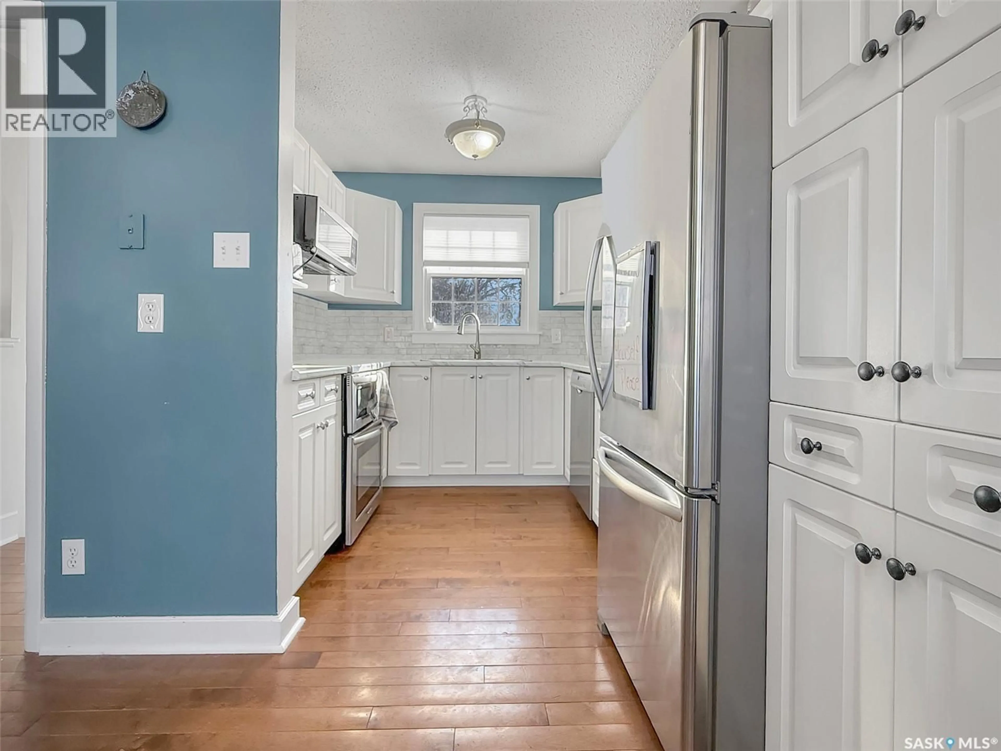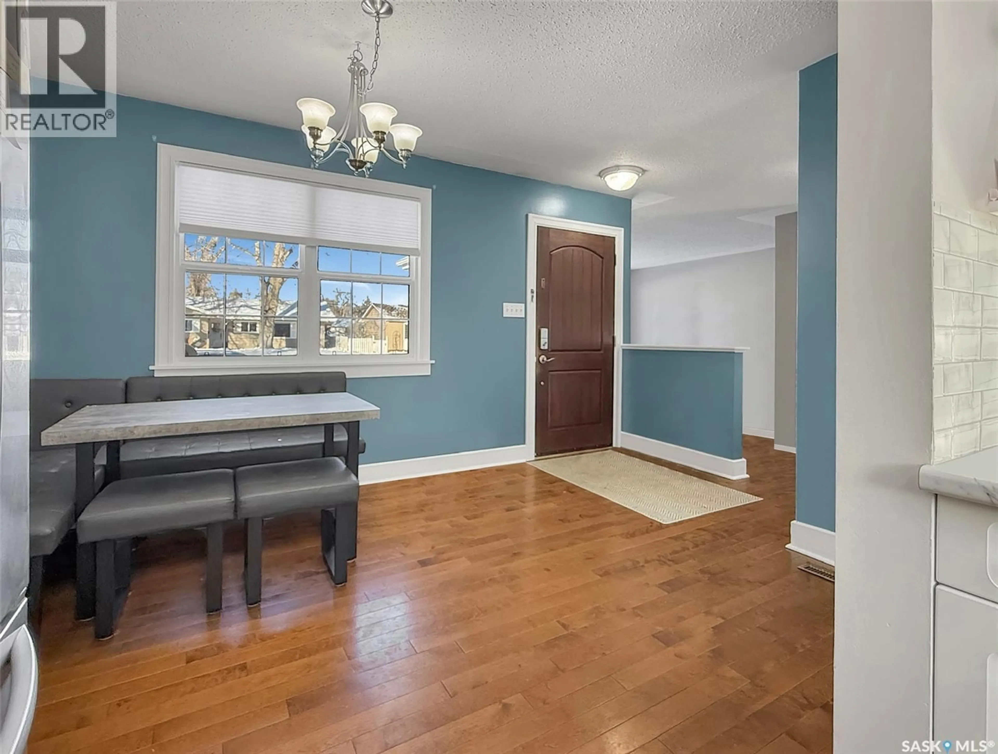1110 BOTHWELL DRIVE, Swift Current, Saskatchewan S9H1Z9
Contact us about this property
Highlights
Estimated valueThis is the price Wahi expects this property to sell for.
The calculation is powered by our Instant Home Value Estimate, which uses current market and property price trends to estimate your home’s value with a 90% accuracy rate.Not available
Price/Sqft$291/sqft
Monthly cost
Open Calculator
Description
Welcome to 1110 Bothwell Drive in Swift Current, a thoughtfully updated bungalow in a highly convenient location near Swift Current Comprehensive High School and O.M. Irwin School (K–8). From the street, the home presents clean, low-maintenance appeal with stucco exterior, updated PVC windows, and a welcoming front approach. Inside, the main floor offers a bright dining space adjoining a functional galley kitchen featuring melamine cabinetry, updated countertops, backsplash, and a low-profile microwave/hood fan. A sunny, spacious front living room sits at the front of the house opening seamlessly into the kitchen and dining. Hardwood flooring carries through the kitchen, living room, hallway, and into the primary bedroom. The primary suite is a standout with a generous walk-in closet and a renovated 3-piece ensuite complete with a seated shower, updated vanity with engineered stone countertop, and new vinyl tile flooring. A second bedroom and an updated 4-piece main bath complete the main level. Downstairs, recent flooring updates enhance a versatile lower level that includes a large office with two closets, an inviting recreation room with plenty of space for games or a media setup, and a third bedroom with a newly installed PVC egress window. A renovated 3-piece bathroom offers convenient access with Jack-and-Jill style doors to both the rec room and bedroom. Outside, enjoy a fully fenced, 2 tiered backyard with a deck ideal for entertaining, plus access to the single garage and additional green space. Finished in modern paint colours, this home is move-in ready and well suited to a variety of lifestyles. call today for more information or to book your personal viewing. As per the Seller’s direction, all offers will be presented on 02/04/2026 12:07AM. (id:39198)
Property Details
Interior
Features
Main level Floor
Primary Bedroom
11'11 x 10'10Other
10'2 x 5'43pc Ensuite bath
5'4 x 4'104pc Bathroom
7'0 x 7'4Property History
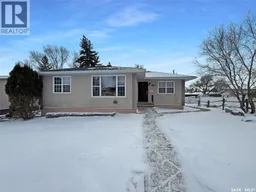 25
25
