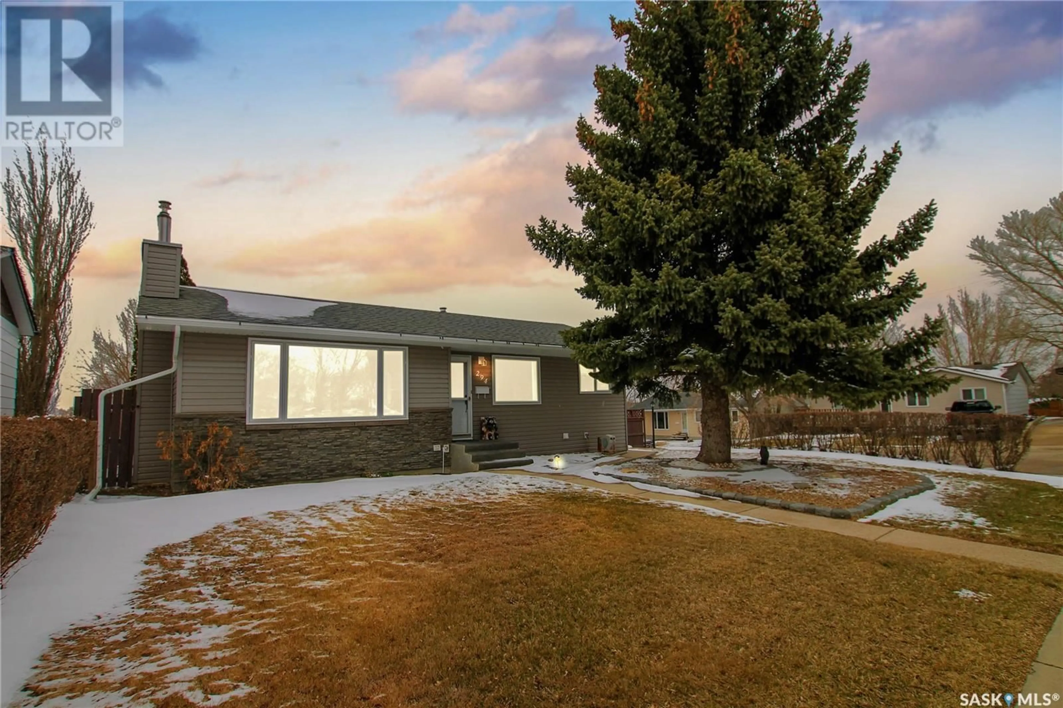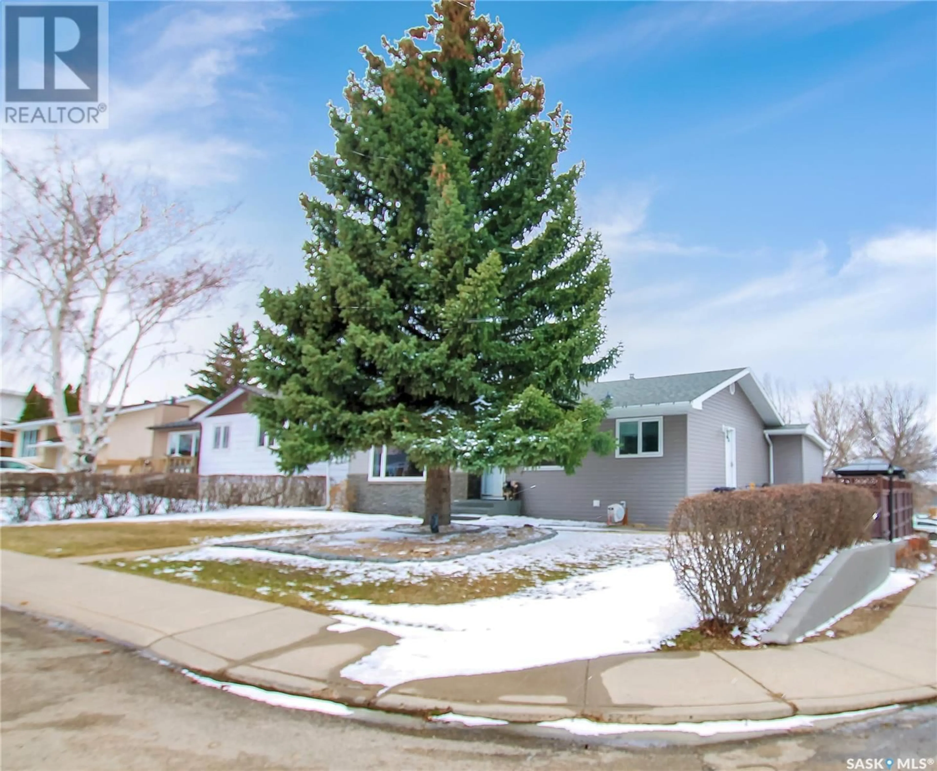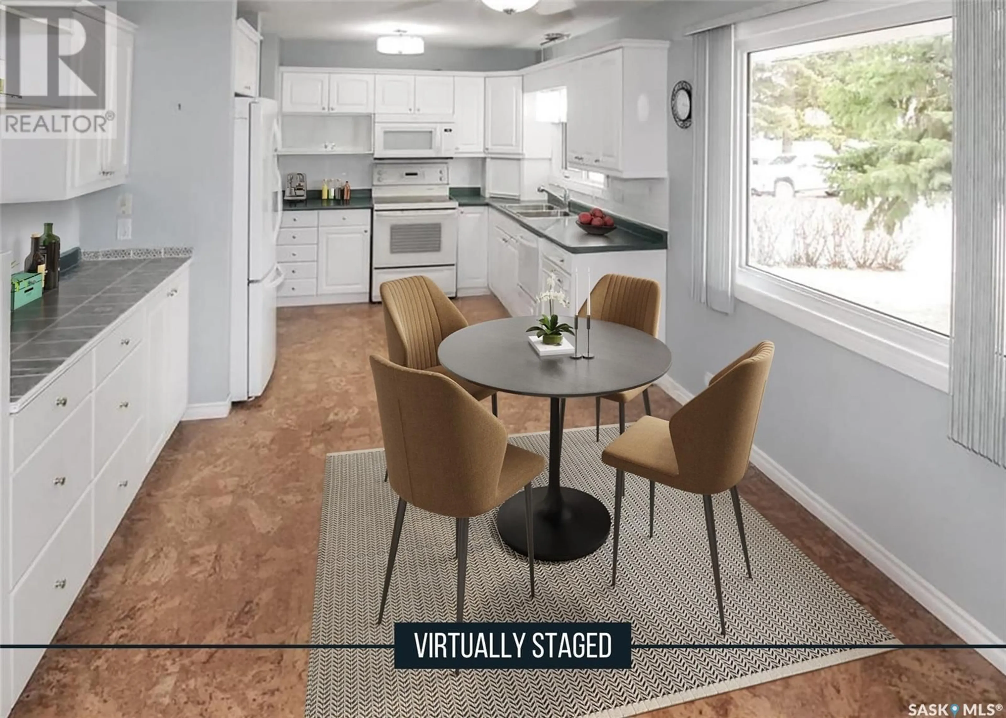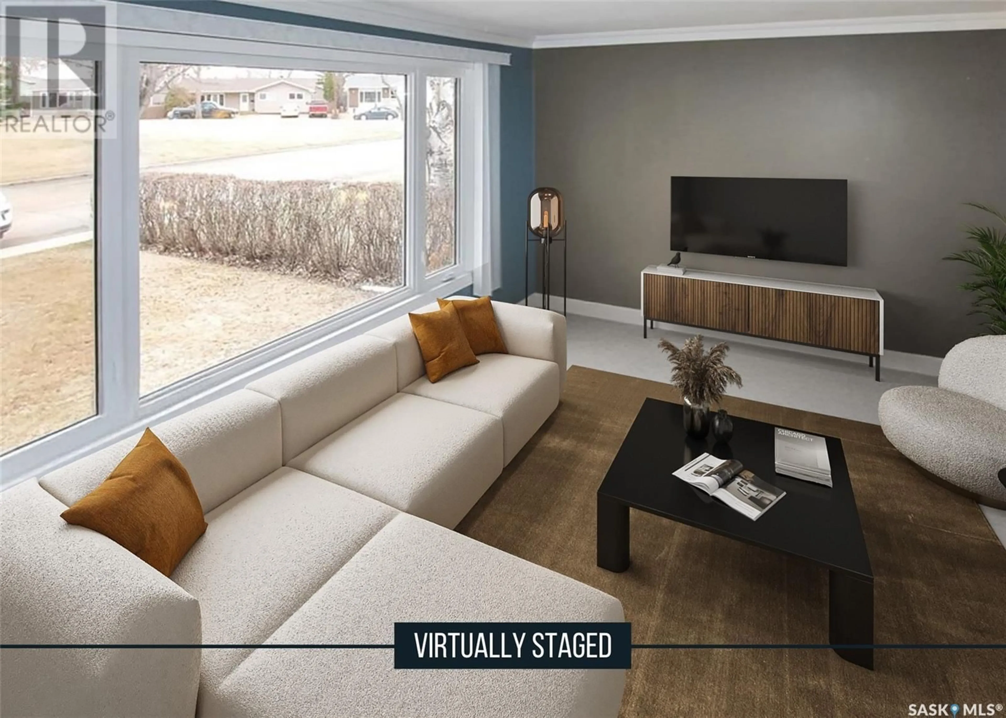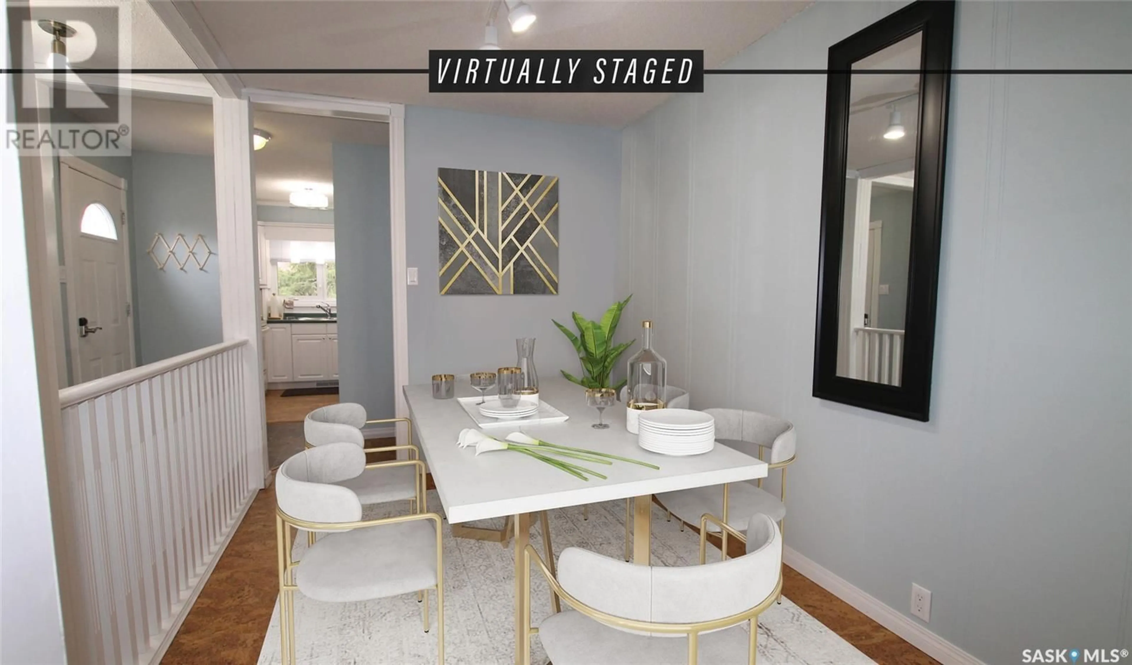294 BURKE CRESCENT, Swift Current, Saskatchewan S9H4H6
Contact us about this property
Highlights
Estimated valueThis is the price Wahi expects this property to sell for.
The calculation is powered by our Instant Home Value Estimate, which uses current market and property price trends to estimate your home’s value with a 90% accuracy rate.Not available
Price/Sqft$248/sqft
Monthly cost
Open Calculator
Description
In today’s low inventory market, a solid home like this is a must see! Situated on a desirable corner lot facing greenspace to the southeast, this beautifully updated 1,285 sq/ft bungalow is an absolute gem that you won’t want to miss! From the moment you arrive, you’ll be impressed by the meticulously cared-for exterior, featuring new shingles, siding, rock accents, soffit, fascia, eavestroughs, and driveway resurfacing. Plus, enjoy peace of mind with a NEWER retaining wall (2020) and NEWER central air (2020)! Step inside to discover a spacious floorplan that features a generous living room with a stunning 10' wide window and elegant crown mouldings. The 65 inch LG smart TV is included!! The bright, white kitchen offers ample cabinets and warm cork flooring, leading to a cozy dining nook. The separate dining area opens into a heated 4-season sunroom with easy access to the back deck—perfect for entertaining! This home boasts two main-floor bedrooms, including a spacious master, and an updated 4-piece bath featuring a NEWER vanity and whirlpool tub and shower enclosure.Raincan shower heads Head to the inviting lower level, where you’ll find a cozy family room complete with a gas fireplace and space for a recreation area. The 55 inch Samsung Smart TV is included! You’ll also find a third bedroom with charming barnboard accents, a modern 3-piece bath with a custom tiled walk-in shower, a laundry room, and plenty of storage. Step outside to enjoy the fantastic outdoor space, perfect for entertaining, with not one but TWO decks! One deck features a gazebo with screening and a durable Duradeck floor. The backyard is complete with a lawn, a clothesline, a large shed, and a 26 x 24 double heated garage with a handy work area and ample shelving. Located just moments from K-8 Fairview School and Fairview Twin Arenas, this move-in ready home truly has it all! (id:39198)
Property Details
Interior
Features
Main level Floor
Kitchen
9.6 x 11Dining room
10.6 x 8Dining nook
12.5 x 11Living room
17 x 13Property History
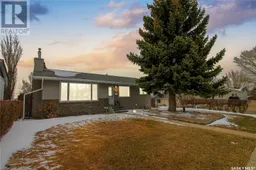 22
22
