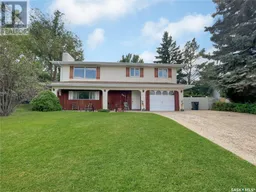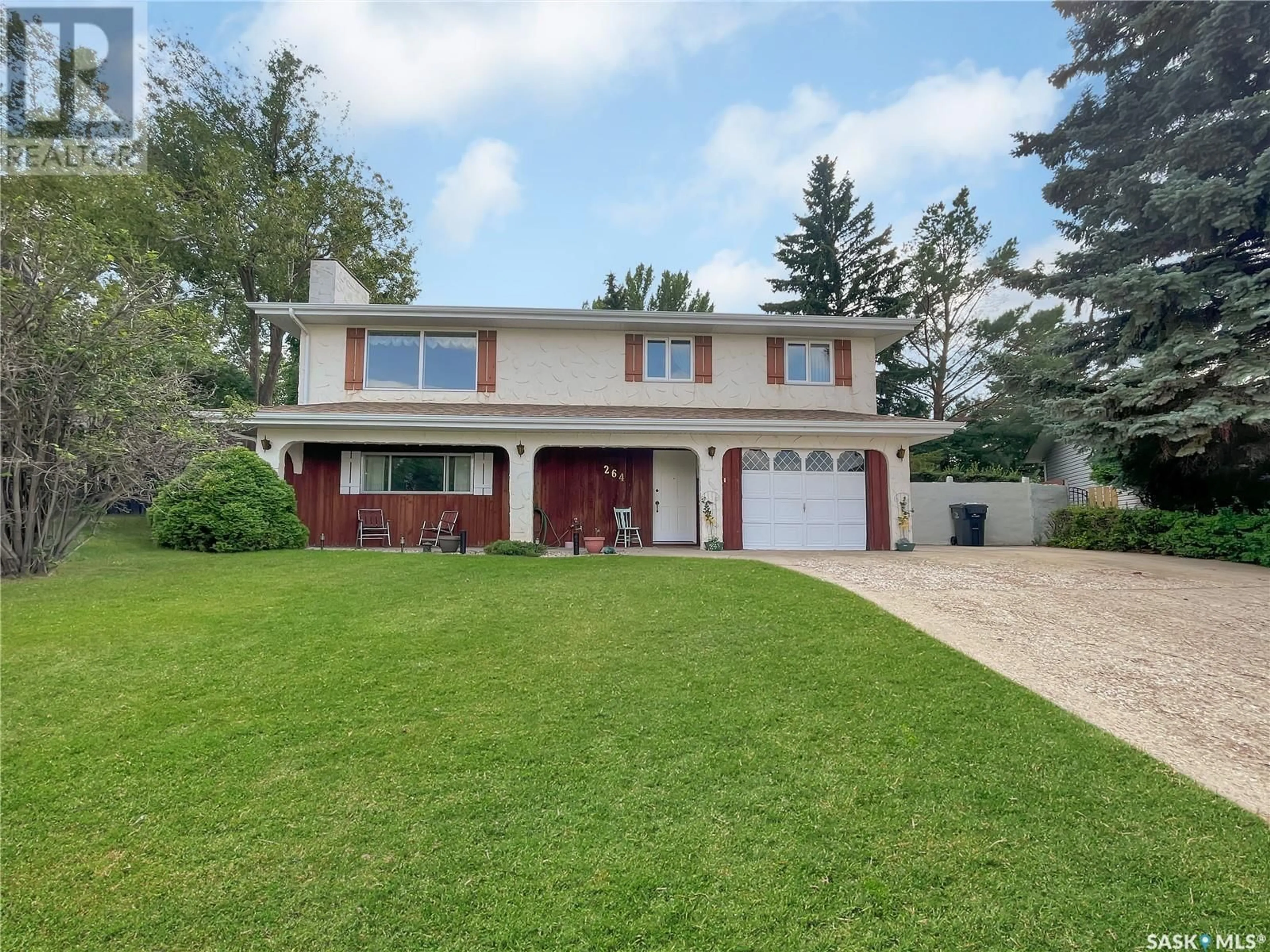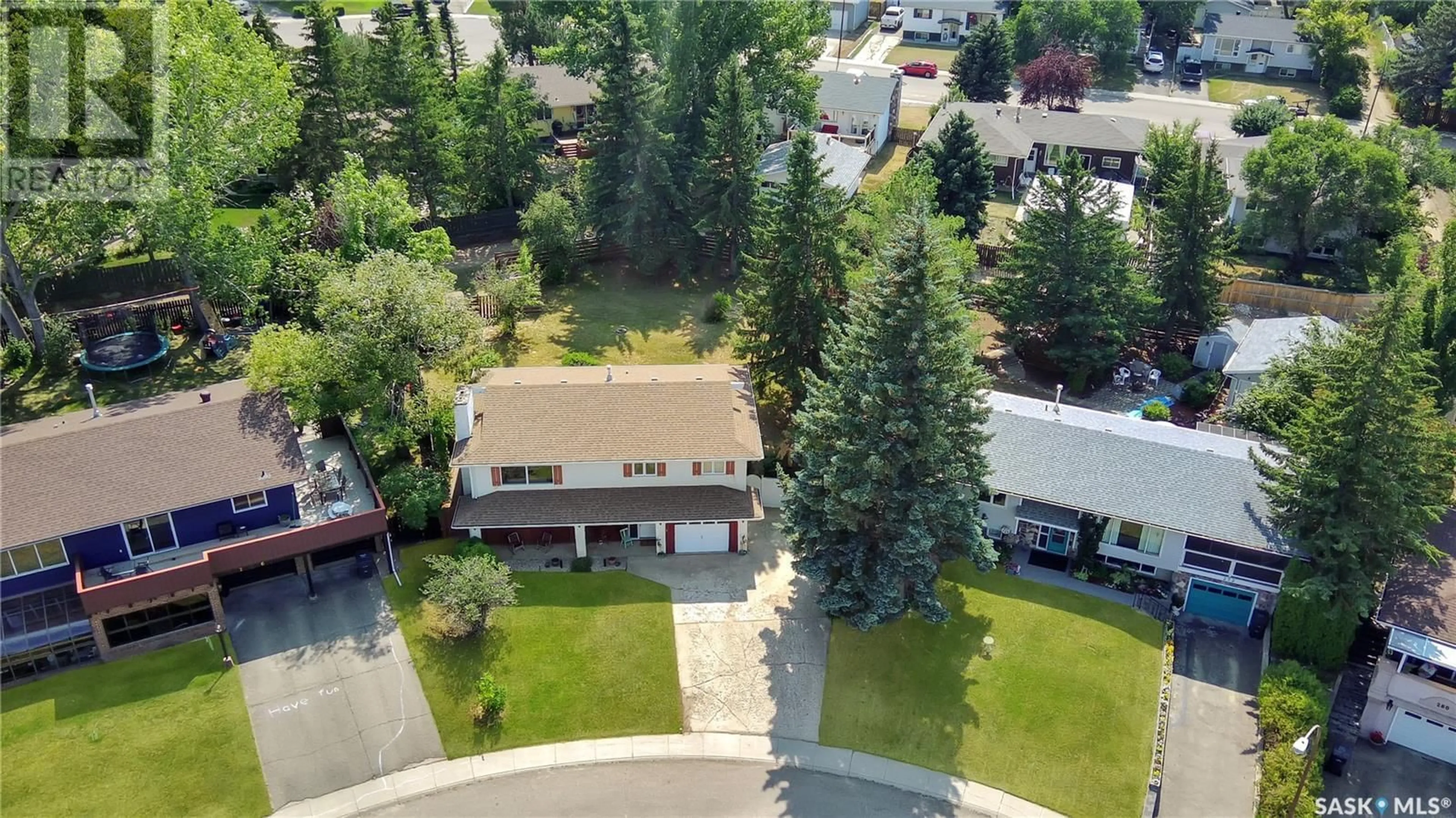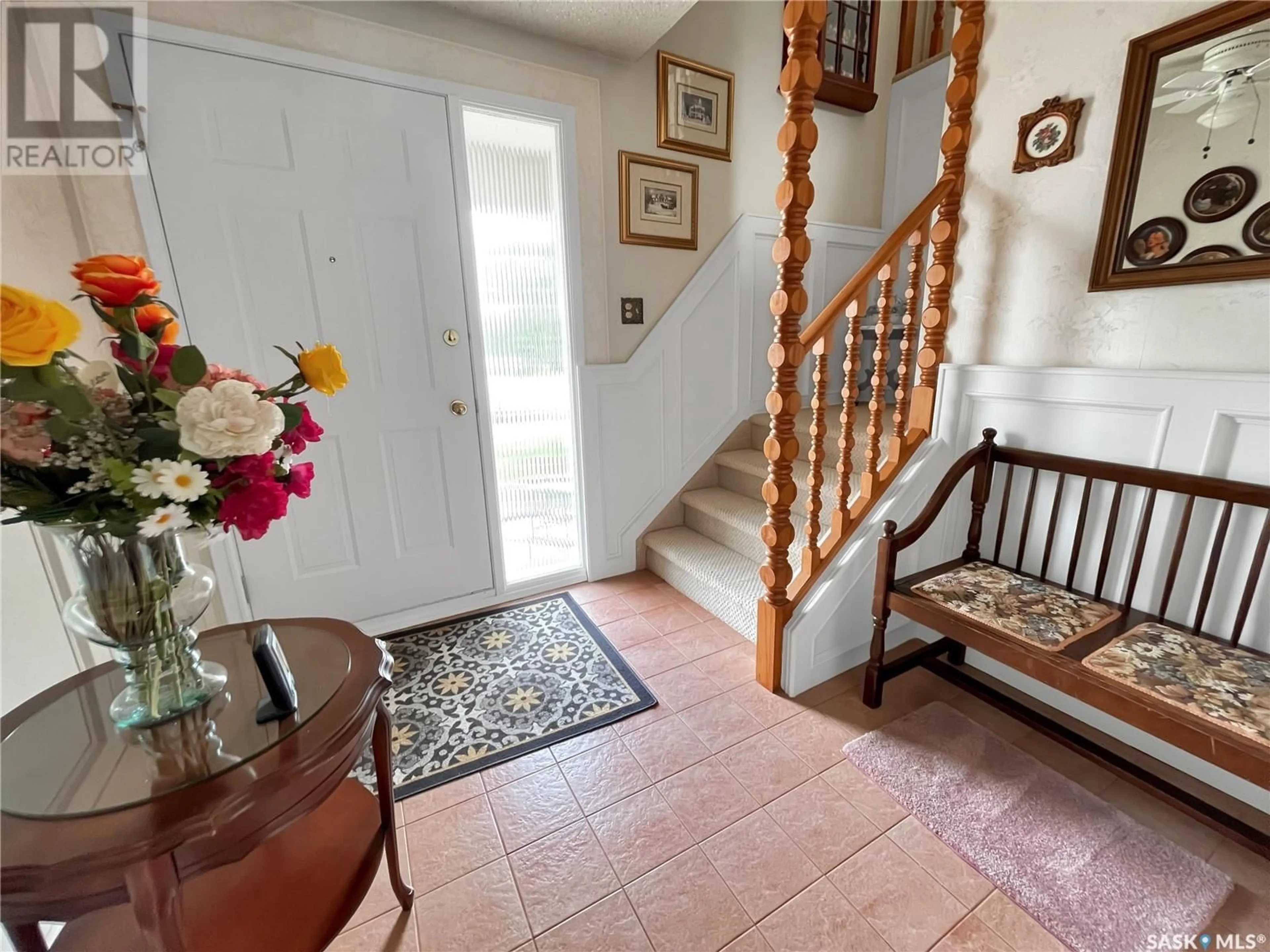264 Hayes DRIVE, Swift Current, Saskatchewan S9H4H1
Contact us about this property
Highlights
Estimated ValueThis is the price Wahi expects this property to sell for.
The calculation is powered by our Instant Home Value Estimate, which uses current market and property price trends to estimate your home’s value with a 90% accuracy rate.Not available
Price/Sqft$271/sqft
Days On Market5 days
Est. Mortgage$1,288/mth
Tax Amount ()-
Description
Experience stunning city views from the front window of this pristine front walkout, strategically located on a cozy cul-de-sac. Just steps away from a K-8 school, skating rink, multiple parks, and an outdoor swimming pool, this property offers the ideal setting for family living. The pie-shaped lot, measuring 69 x 134 square feet, is fully fenced, surrounded by mature trees, and includes areas for parking, potential garden space, or RV parking. A deck off the dining area and a lower-level patio provide excellent outdoor spaces for relaxation. Upon entering the front porch, you are greeted by a private entrance showcasing a beautiful staircase leading to the upper level and access to the attached garage. The garage runs the full length of the home, offering built-in storage and ample space to keep your vehicle sheltered from the elements. On this level, you will find a two-piece bathroom with the potential for a tub or shower, as well as a large family room and an office area that can easily be converted into a bedroom with doors located in the storage room. The storage and utility room completes this floor, featuring an energy-efficient furnace. Ascending the stairs, you will discover a bright, open living room with a wood-burning fireplace, adjacent to the kitchen equipped with mostly stainless steel appliances and a spacious dining area. A four-piece bathroom, already primed and awaiting your chosen paint color, is located down the hall, along with three additional bedrooms, including a large master bedroom with its own two-piece en suite. This home is filled with natural light and offers beautiful views of the city skyline from the front window and a gorgeous oversized backyard from the back. Additional features include central air conditioning, shingles replaced 6-8 years ago, underground sprinklers, an upper deck redone approximately 4 years ago, a 2020 hot water heater, and two wood-burning fireplaces. Contact today for more information! (id:39198)
Property Details
Interior
Features
Basement Floor
Enclosed porch
8'4 x 8'12pc Bathroom
4'11 x 11'4Office
8'11 x 11'0Laundry room
13'9 x 11'4Property History
 30
30


