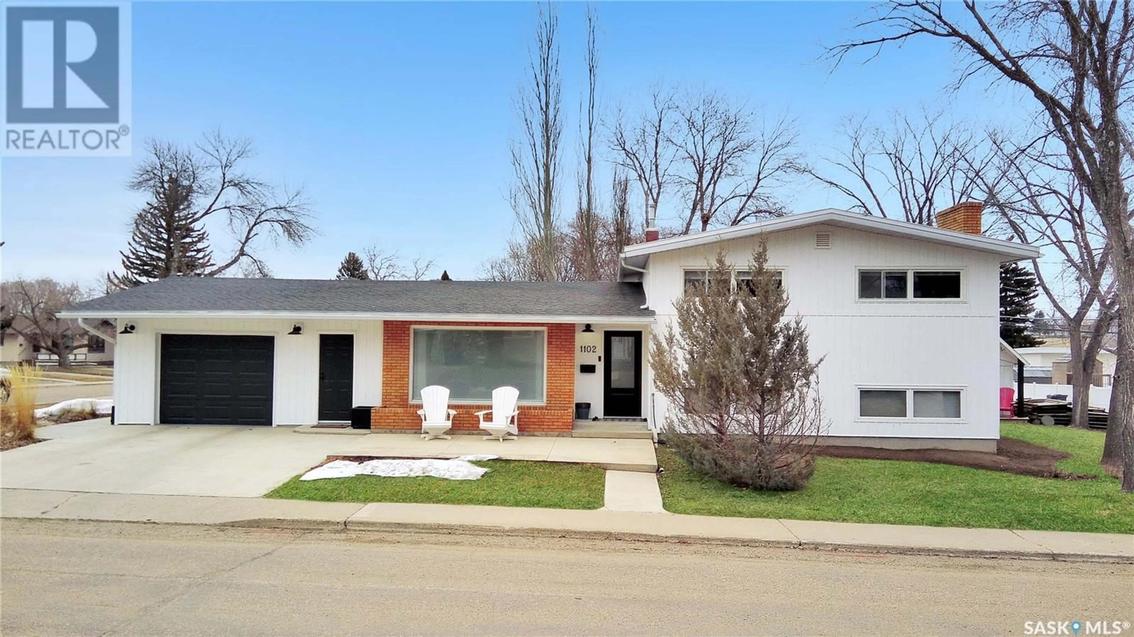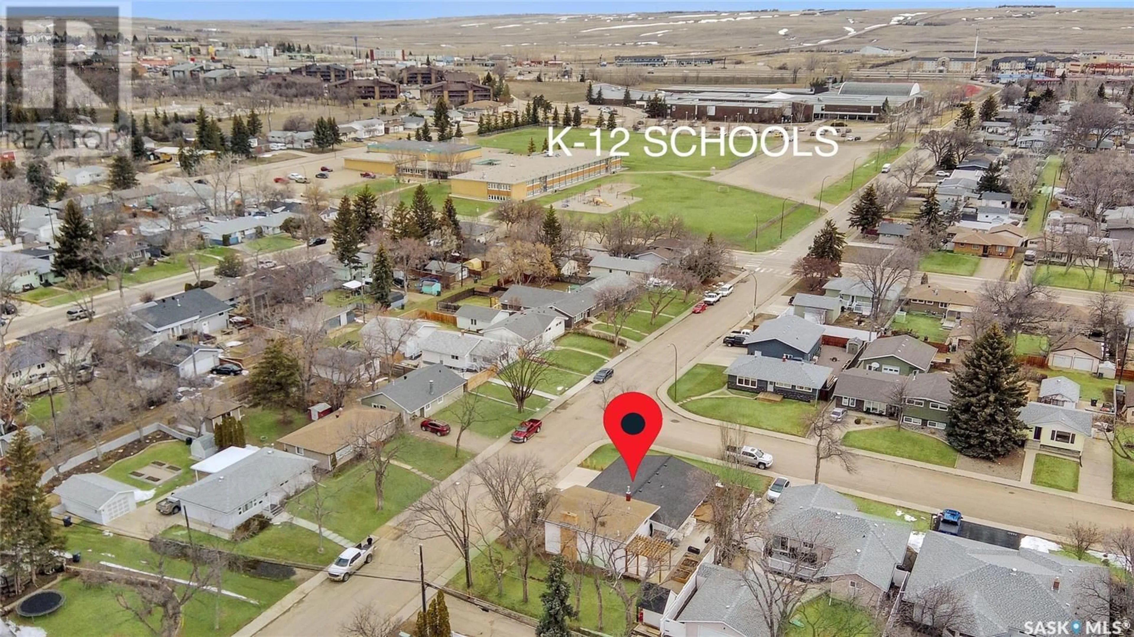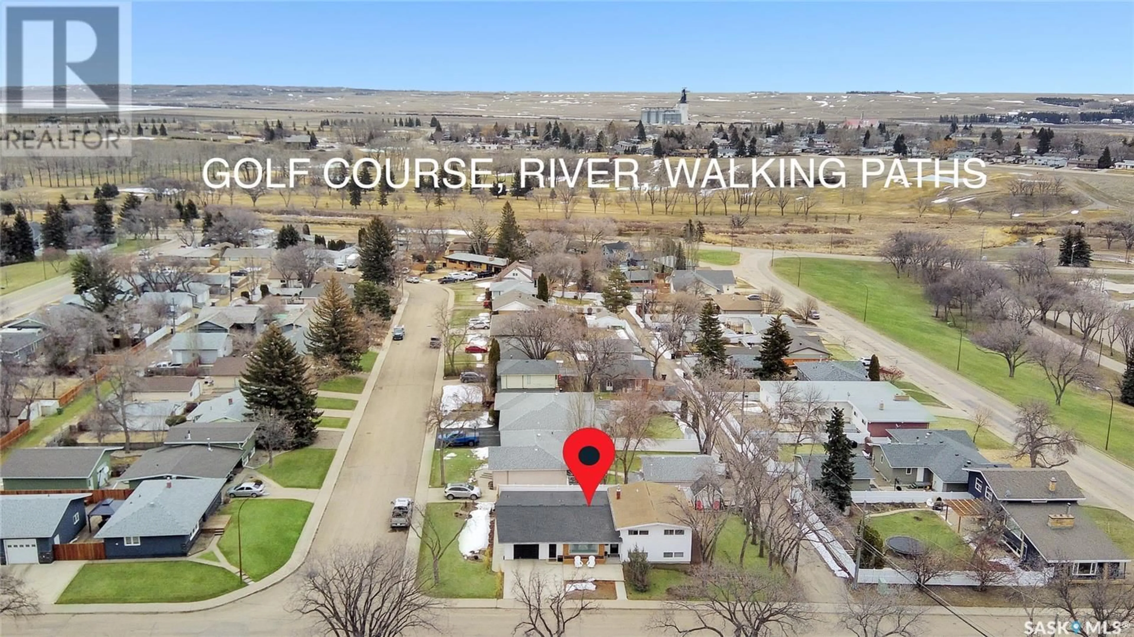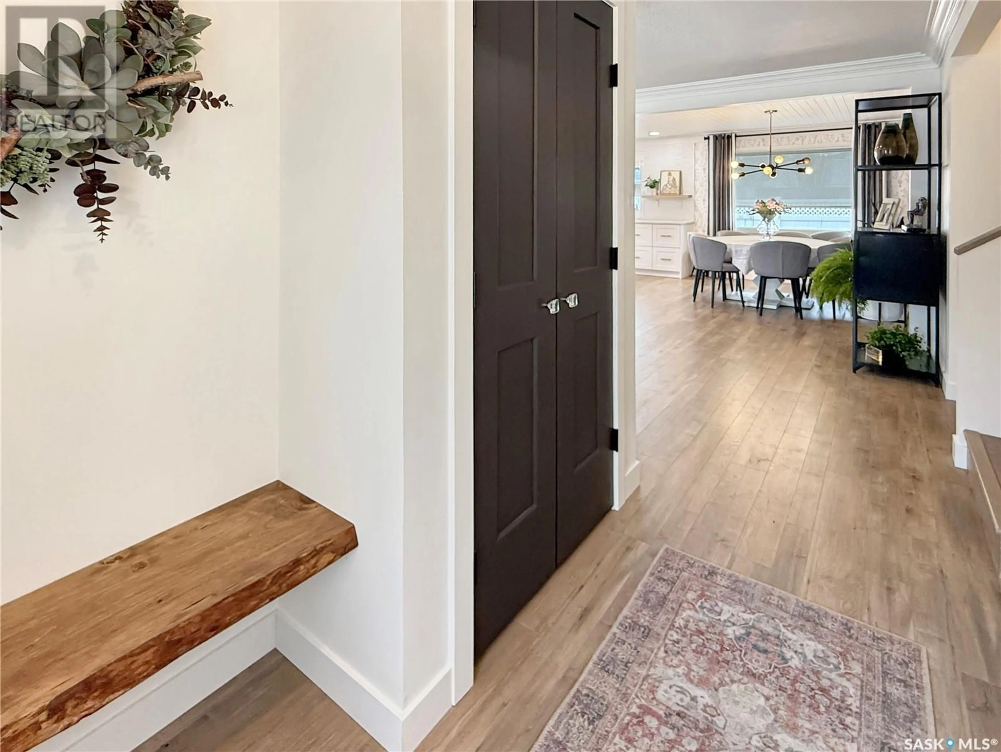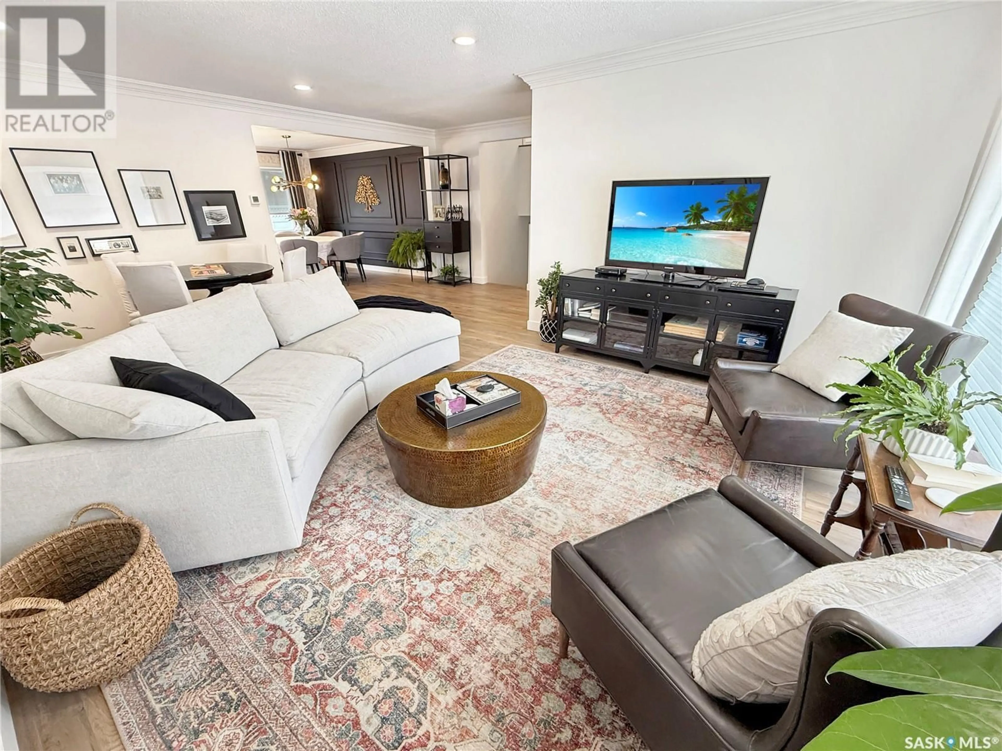1102 Riverview CRESCENT, Swift Current, Saskatchewan S9H1Y9
Contact us about this property
Highlights
Estimated ValueThis is the price Wahi expects this property to sell for.
The calculation is powered by our Instant Home Value Estimate, which uses current market and property price trends to estimate your home’s value with a 90% accuracy rate.Not available
Price/Sqft$270/sqft
Est. Mortgage$1,922/mo
Tax Amount ()-
Days On Market1 day
Description
In today’s low inventory market, where stylish updated homes are scarce & hours are spent scrolling through MLS® listings, it’s a delightful surprise when a property like this becomes available. Situated in the prestigious upper northeast North Hill area-one of the most sought-after locations in the city-this stunning 3-level split home is just steps away from K-12 schools, as well as Riverdene Park, walking paths, and the picturesque Elmwood Golf Course. On a spacious corner lot, this home has undergone significant transformations over the last five years, featuring updates inside & out. You’ll be greeted by a bright & inviting open concept design that perfectly balances style & functionality. Luxury laminate flooring flows throughout most of the main & upper levels. The beautifully updated modern kitchen boasts sleek countertops, contemporary cabinetry w/ a striking mix of white & black finishes, & a butcher block-topped working island—ideal for culinary enthusiasts. Convenience is key with a stylish laundry mudroom just off the kitchen, providing easy access from the oversized single garage. This practical space also includes a 2-piece powder room. The dining area features custom mouldings on a feature wall, while the generous living room invites natural light through a west-facing window, enhanced by recessed LED lighting & crown mouldings. The upper level features 3 spacious bedrooms and a stylish main bath. The lower level houses a cozy family room with a wood-burning fireplace & additional bedroom, a 3-piece bath, & a storage room. Step outside to your private oasis, where a beautifully landscaped yard awaits, complete w /underground sprinklers & a mix of sod & perennials. The east-facing deck is perfect for entertaining, featuring seating & kitchen areas, a pergola, & a refurbished shed—truly an outdoor entertainment hub! Experience firsthand why this home is the perfect place to create lasting memories! (id:39198)
Property Details
Interior
Features
Second level Floor
Primary Bedroom
12 ft ,5 in x 13 ft ,8 inBedroom
11 ft x 10 ft ,6 inBedroom
11 ft ,7 in x 11 ft ,9 in4pc Bathroom
9 ft x 5 ftProperty History
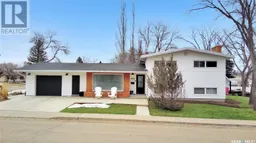 41
41
