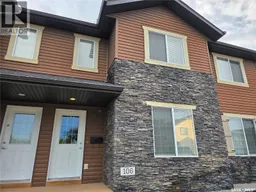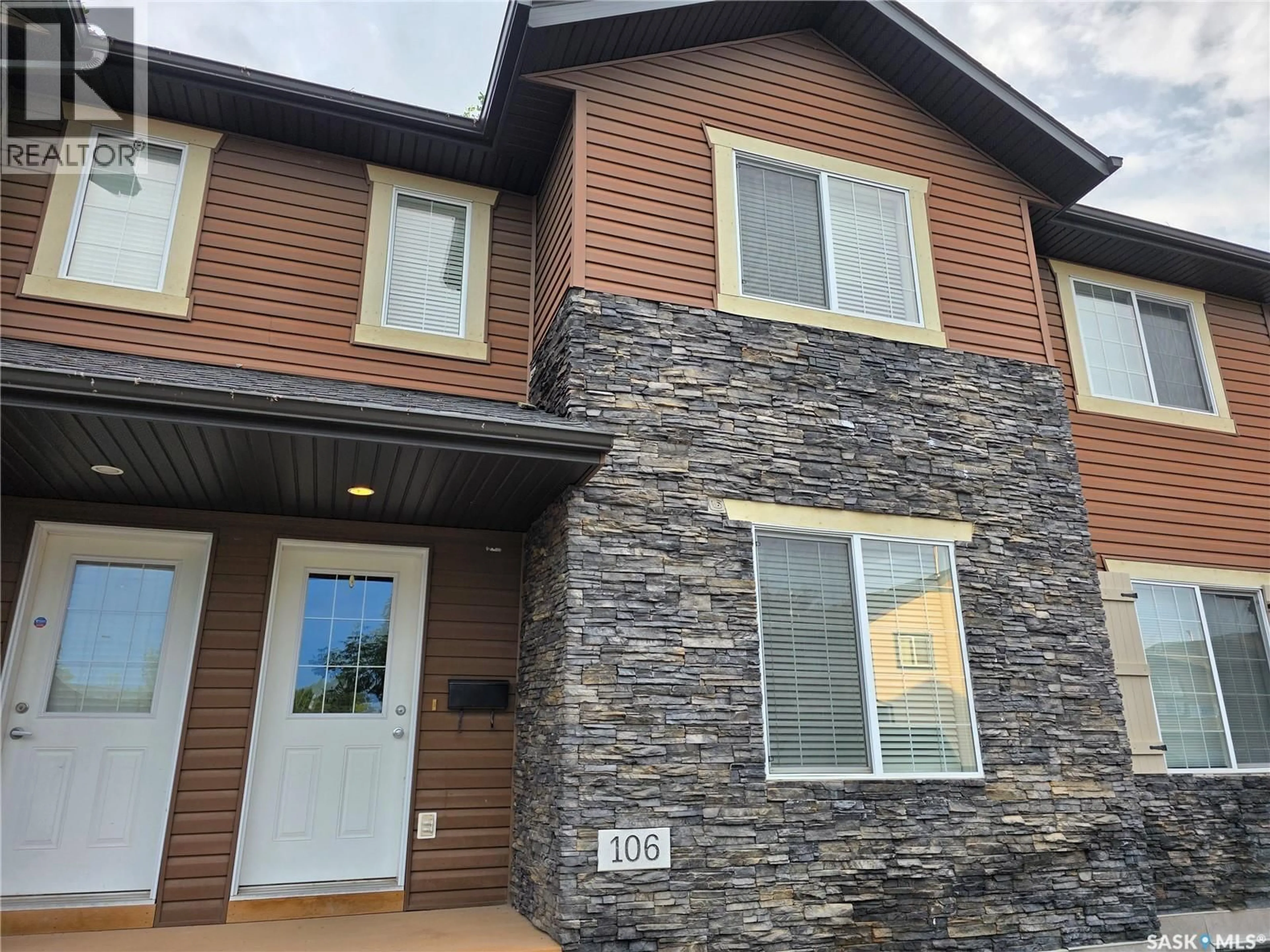106 - 503 COLONEL OTTER DRIVE, Swift Current, Saskatchewan S9H2K4
Contact us about this property
Highlights
Estimated valueThis is the price Wahi expects this property to sell for.
The calculation is powered by our Instant Home Value Estimate, which uses current market and property price trends to estimate your home’s value with a 90% accuracy rate.Not available
Price/Sqft$168/sqft
Monthly cost
Open Calculator
Description
Let’s be honest—your weekends should be reserved for tee times, lake days, or enjoying that second cup of coffee, not wrestling with a lawnmower. That’s where this low-maintenance gem comes in! This 3-bedroom townhouse takes yardwork and exterior upkeep off your plate, so you can spend more time doing the things you actually want to do. Freshly painted main floor, sparkling clean, and move-in ready, this home comes with all the essentials: fridge, stove, microwave, built-in dishwasher, washer and dryer—just bring your groceries and you’re good to go. The front living room is big enough for movie nights or hosting the whole crew, and the open kitchen/dining area (with a garden door to your private deck!) is ideal for everything from pancake breakfasts to backyard BBQs. Upstairs features three bedrooms, including a generous primary with a walk-in closet and a 4-piece bath to share. The basement? It's your blank canvas! Laundry’s already in, bathroom’s roughed in, and there’s tons of space to build equity while you live comfortably. You’ve got central A/C for those hot Saskatchewan summers, and there’s plenty of parking out front for guests who “just happened to be in the neighborhood.” Located near Highland Park and a great green space for kids or the family dog to burn off energy—this one’s easy living with room to grow. Don’t just think about it—this place might be the freedom you didn’t know you were missing! (id:39198)
Property Details
Interior
Features
Main level Floor
Kitchen
11'2" x 10'7"Dining room
6'3" x 9'Living room
11'1" x 15'8"Condo Details
Inclusions
Property History
 26
26





