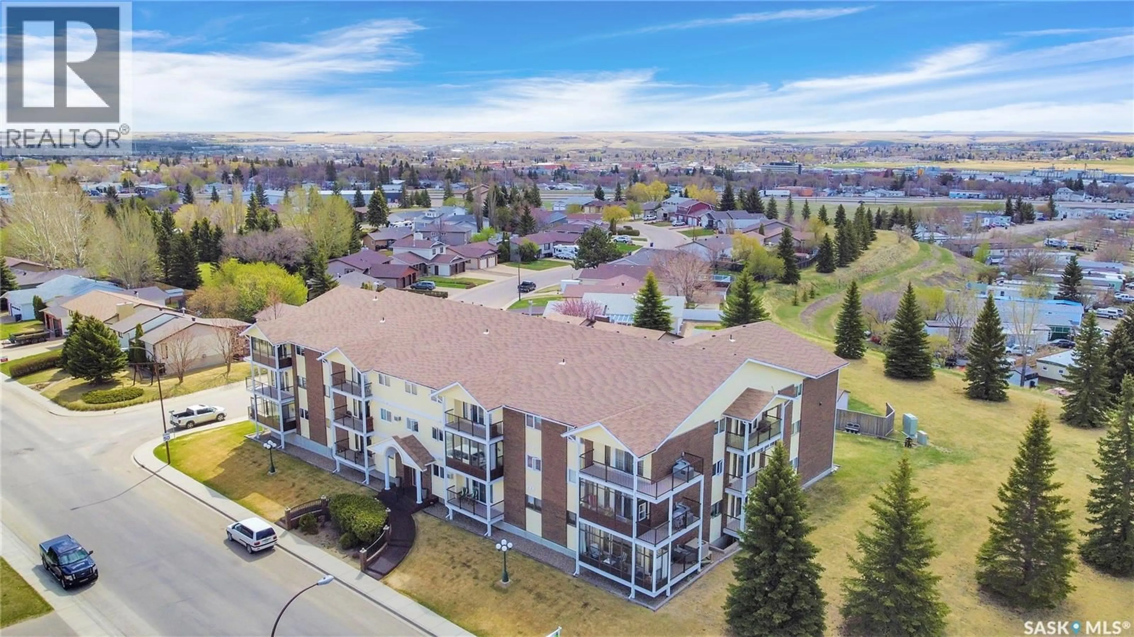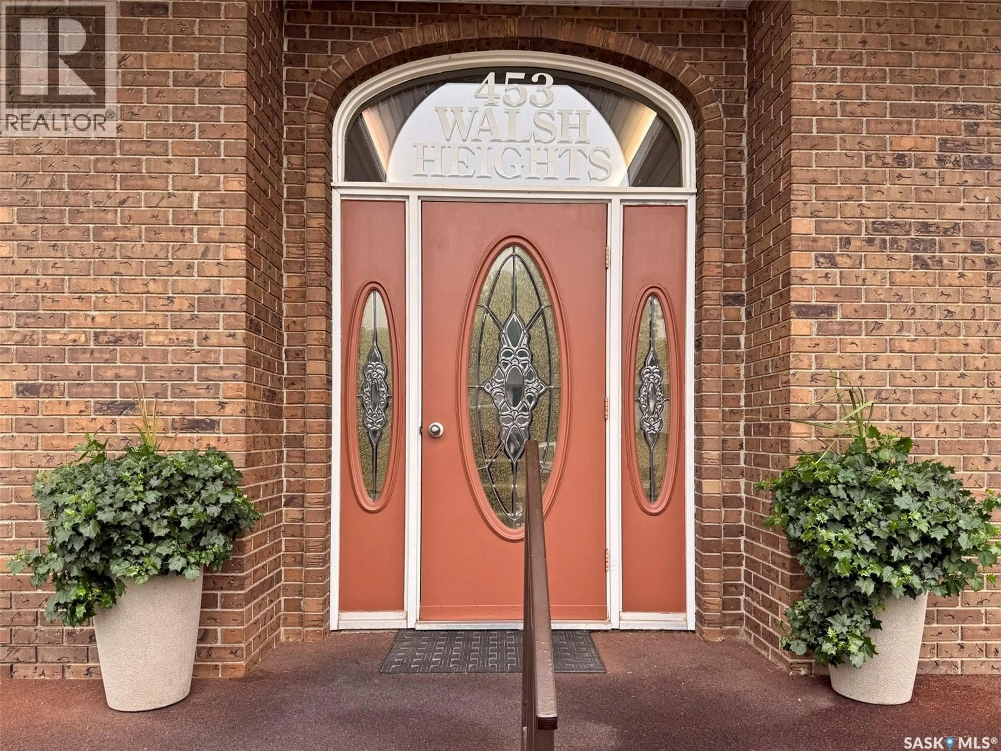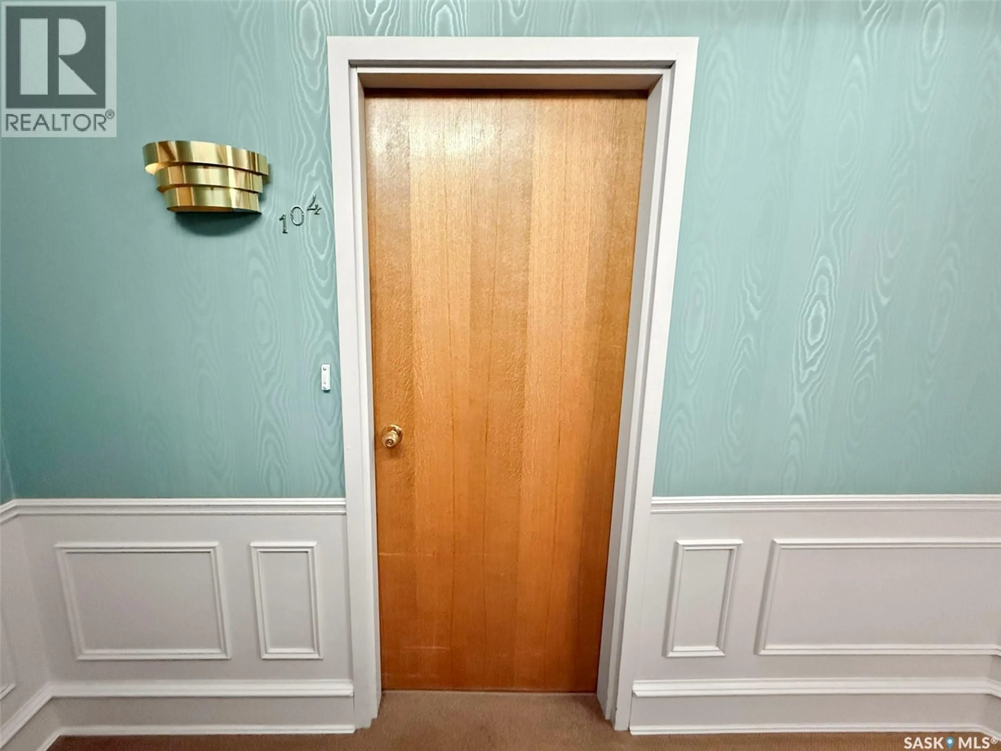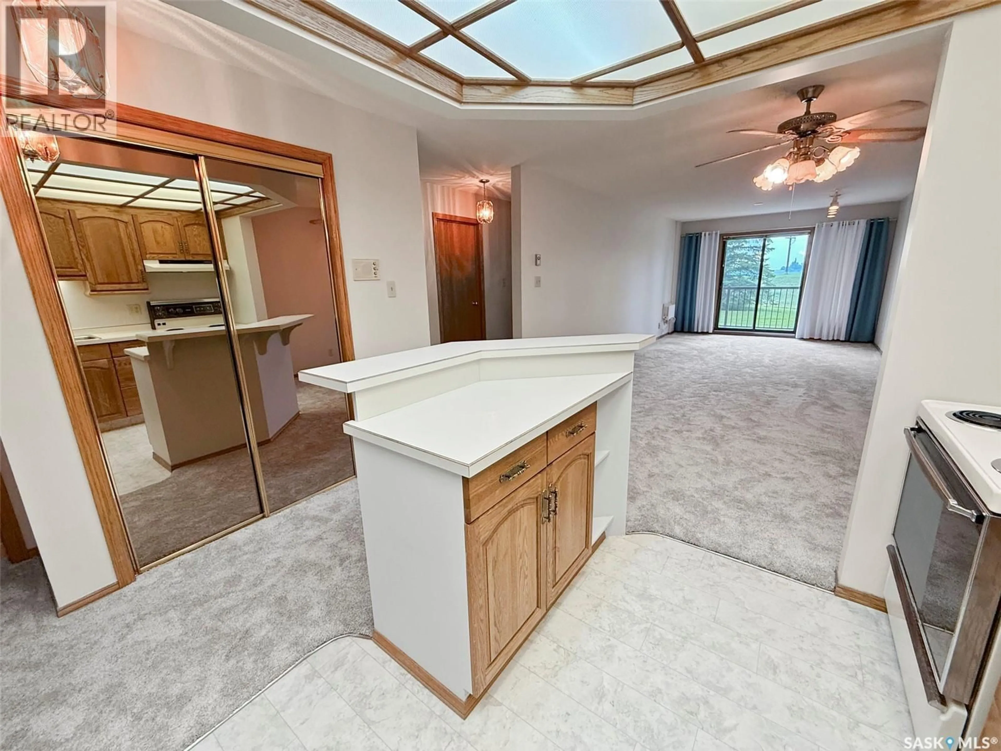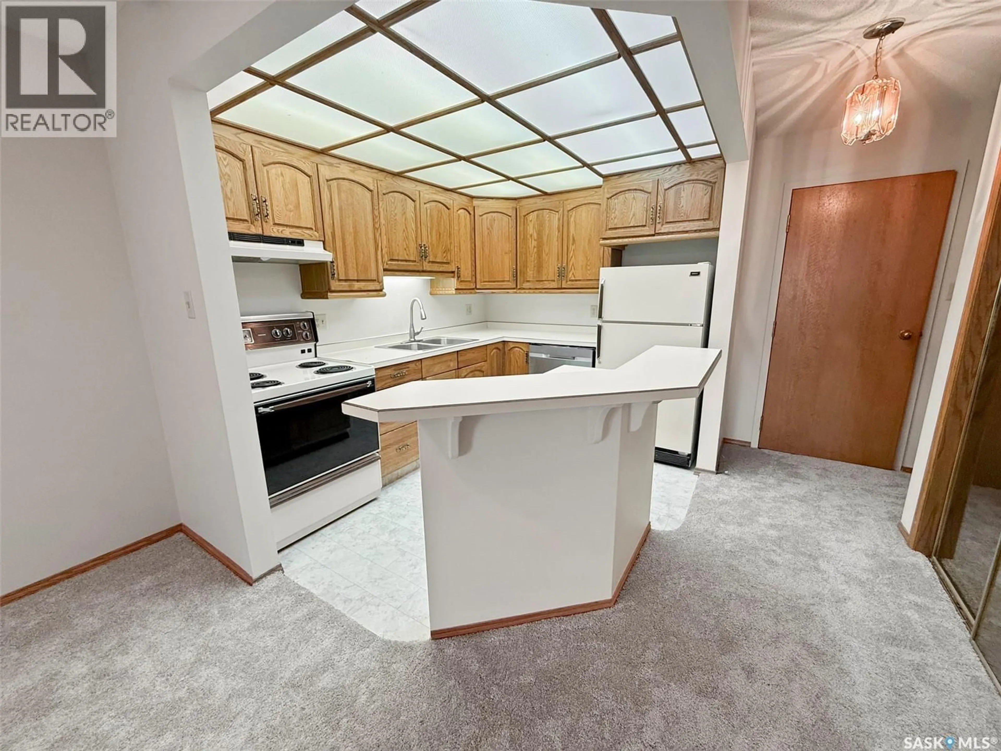104 453 WALSH TRAIL, Swift Current, Saskatchewan S9H4Z8
Contact us about this property
Highlights
Estimated valueThis is the price Wahi expects this property to sell for.
The calculation is powered by our Instant Home Value Estimate, which uses current market and property price trends to estimate your home’s value with a 90% accuracy rate.Not available
Price/Sqft$190/sqft
Monthly cost
Open Calculator
Description
MAIN-FLOOR CONDO WITH PRAIRIE VIEWS & BRAND NEW CARPETING Welcome to Walsh Heights in Swift Current—where comfort meets convenience in this inviting 1-bedroom + den condo. Fresh brand new carpeting and linoleum throughout makes this move-in ready home feel warm, clean, and refreshed from the moment you step inside. The open-concept living/dining area is filled with natural light and flows seamlessly to a west-facing deck—perfect for taking in peaceful prairie sunsets. The charming oak kitchen offers ample storage, while the spacious primary bedroom boasts a walk-in closet. Need extra space? The den is ideal for a home office, hobby room, or guest accommodations. For everyday ease, enjoy the convenience of a central vacuum system, an in-suite laundry/utility room with a NEW washer (2025), underground heated parking, and additional storage in the building’s basement. With $450/month condo fees covering lawn care, snow removal, and building maintenance, you can spend less time on chores and more time enjoying life. Make that lifestyle change with the comfort and practicality of Walsh Heights living. (id:39198)
Property Details
Interior
Features
Main level Floor
Kitchen
9.1 x 8.4Dining room
8 x 11.4Living room
17.2 x 11.4Laundry room
7.11 x 5.3Condo Details
Inclusions
Property History
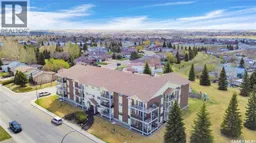 26
26
