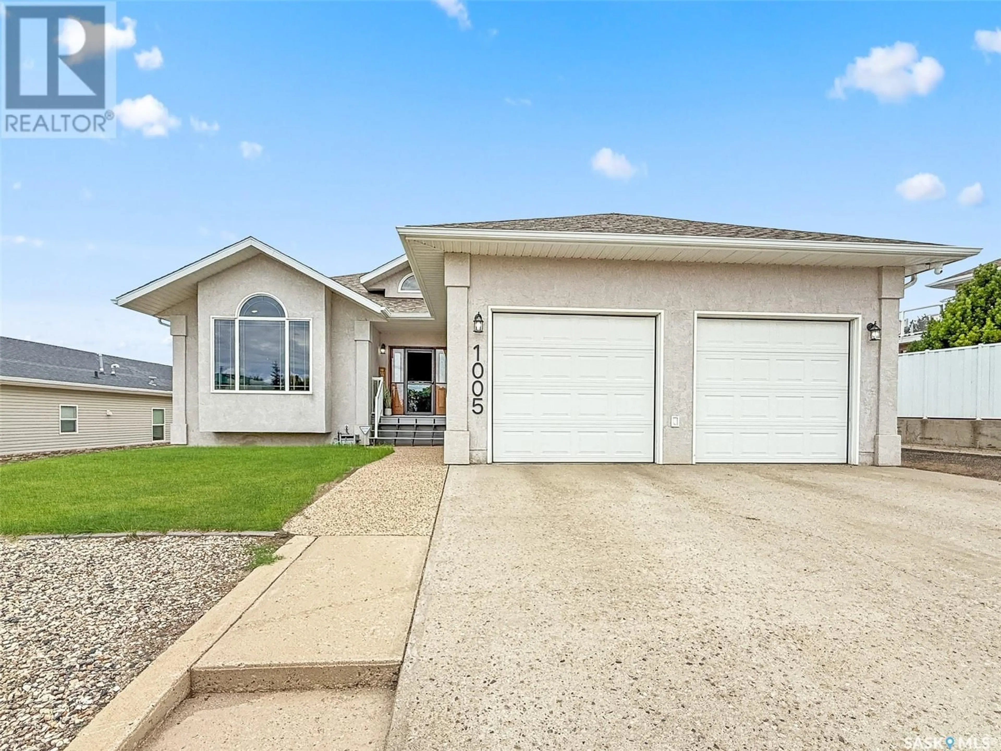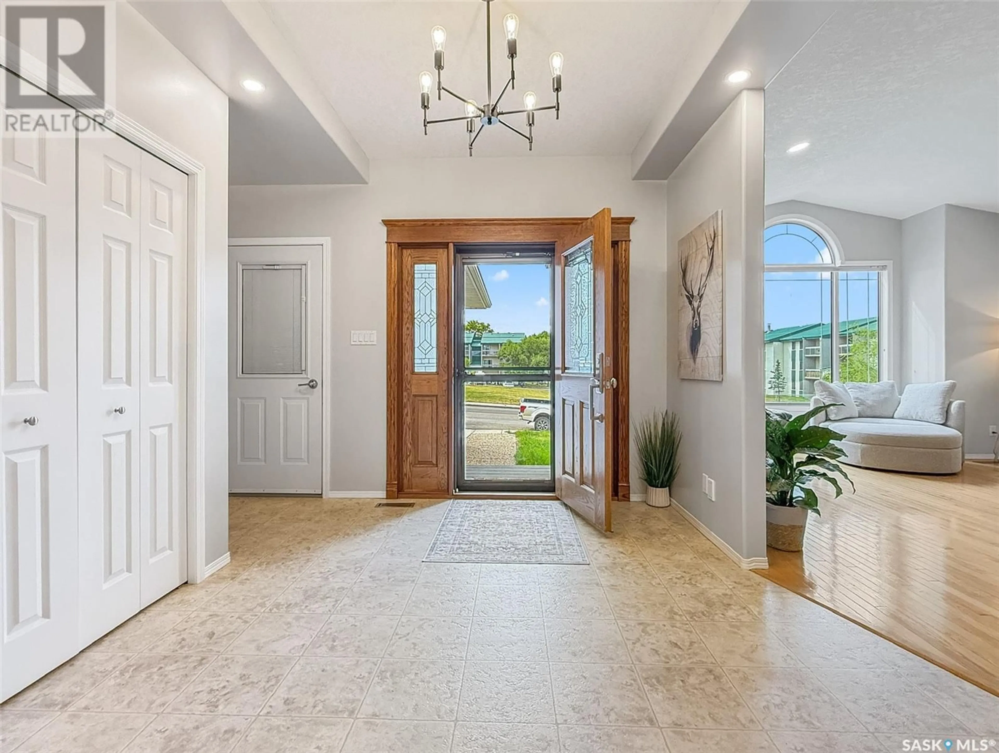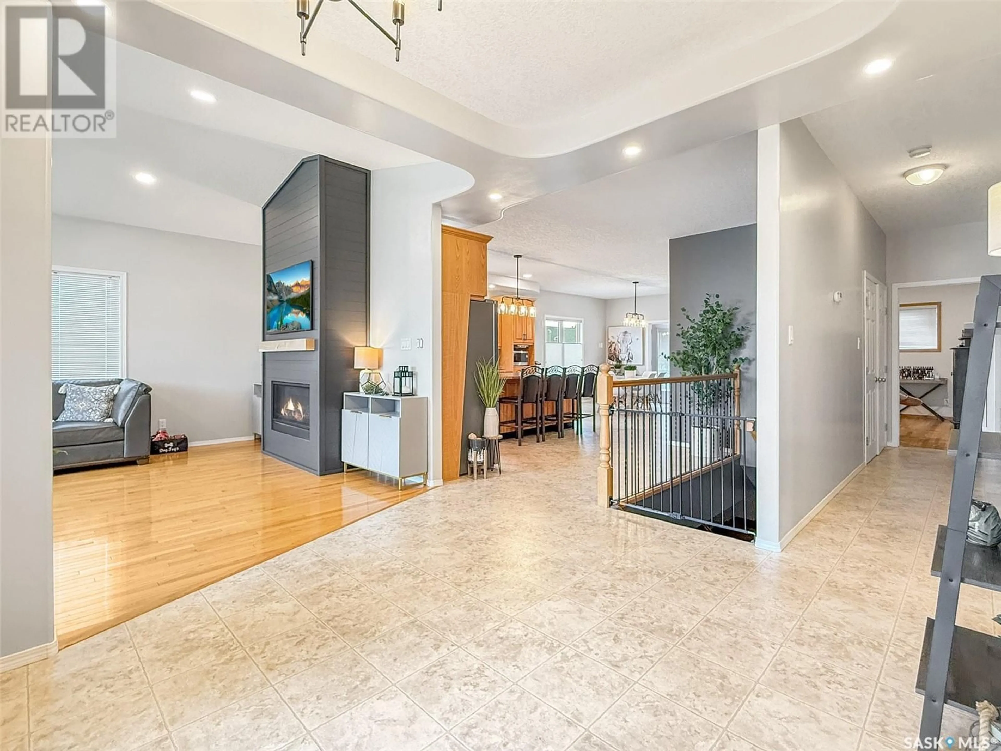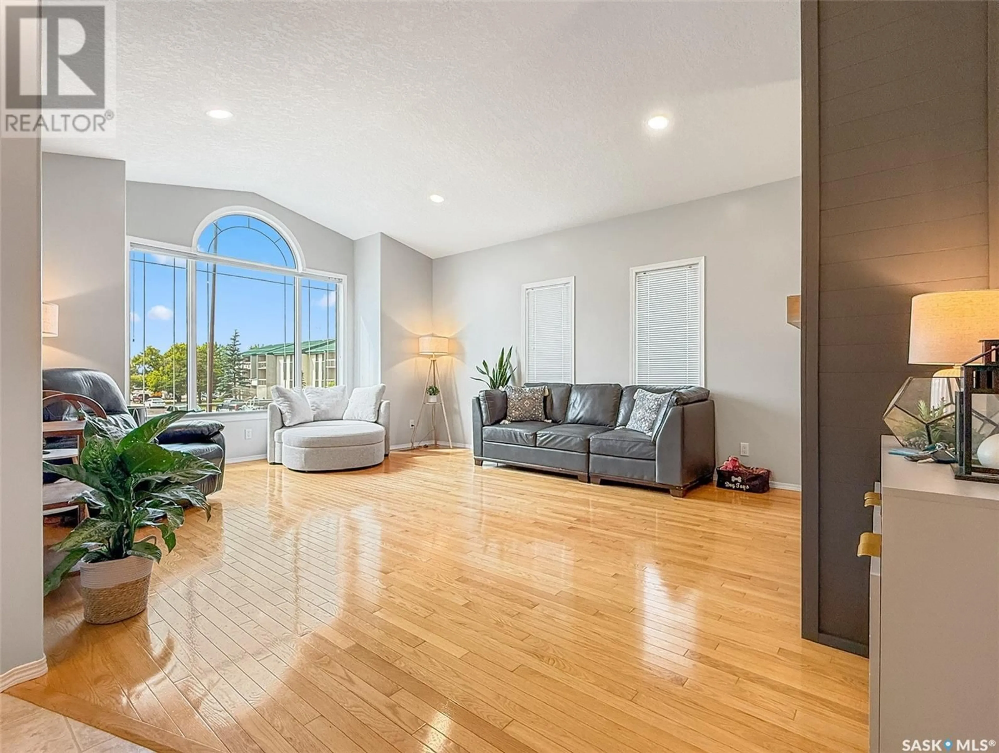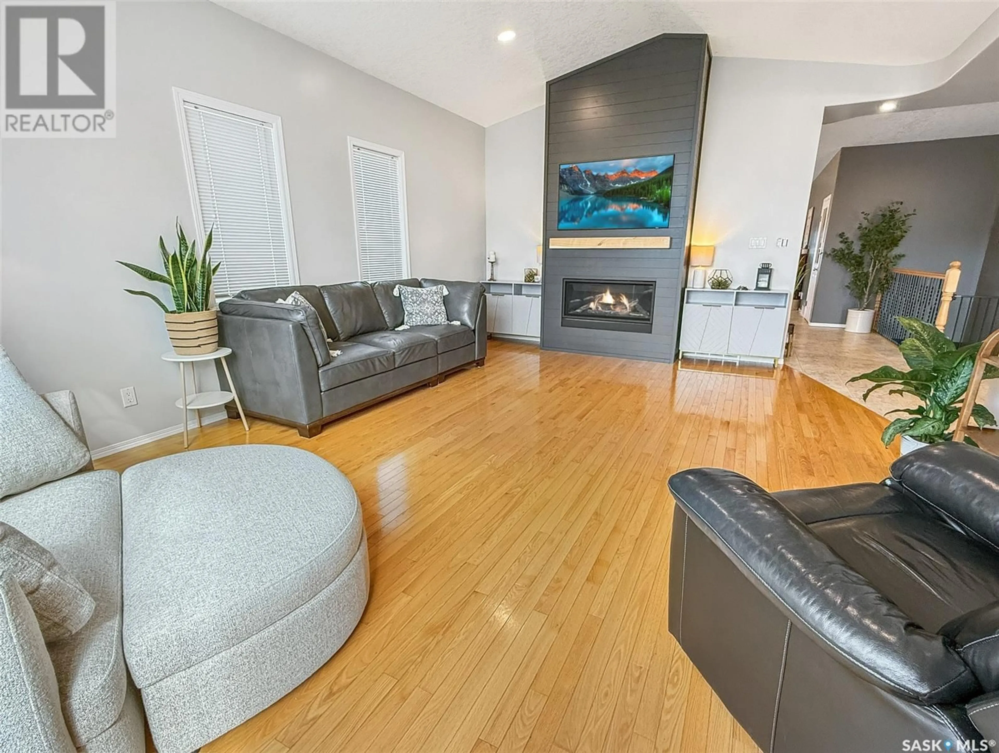1005 2ND AVENUE, Swift Current, Saskatchewan S9H4T2
Contact us about this property
Highlights
Estimated valueThis is the price Wahi expects this property to sell for.
The calculation is powered by our Instant Home Value Estimate, which uses current market and property price trends to estimate your home’s value with a 90% accuracy rate.Not available
Price/Sqft$288/sqft
Monthly cost
Open Calculator
Description
Introducing 1005 2nd Ave. SE, the home you have been searching for! Built in 2006, this expansive bungalow offers generous living space with over 3,500sf combined living area on both floors. Enter through the oversized, elegant front door into a large foyer with direct access to the double 24 x 24 attached garage. The corner to find a stylish front living room featuring a modern gas fireplace. Adjacent to this space is the impressive kitchen, which boasts an oversized island that provides ample workspace and is perfect for entertaining. The kitchen is equipped with abundant cabinetry, stainless steel appliances, and a spacious dining area that opens to the back deck. This level also includes a four-piece bathroom, laundry area, convenient closets, and three bedrooms, one of which is currently utilized as a secondary laundry room. The spacious master suite measures 12 x 16 and features a large walk-in closet and a private three-piece ensuite. The lower level offers nearly 1,800 square feet of wide-open living space, including three additional bedrooms, two of which include walk-in closets. This level also features a four-piece bathroom, oversized windows, two sizable storage rooms, and an updated utility area. The home is equipped with energy-efficient systems, including a furnace, air conditioning, reverse osmosis water system, air exchanger, and water softener. Step outside to enjoy a tranquil, fully fenced yard that features a low-maintenance deck, trees, and gravel for easy upkeep. The property also includes a large RV parking driveway and a walking path on one side. Located in a prime area in the far southeast corner, you are just steps away from a golf course, grocery store, and adjacent to a high-end residential community. This opportunity is not to be missed! Call today for more information. (id:39198)
Property Details
Interior
Features
Main level Floor
Other
5'2 x 8'9Kitchen
16'10 x 16'9Dining room
12'9 x 14'1Living room
14'11 x 20'5Property History
 33
33
