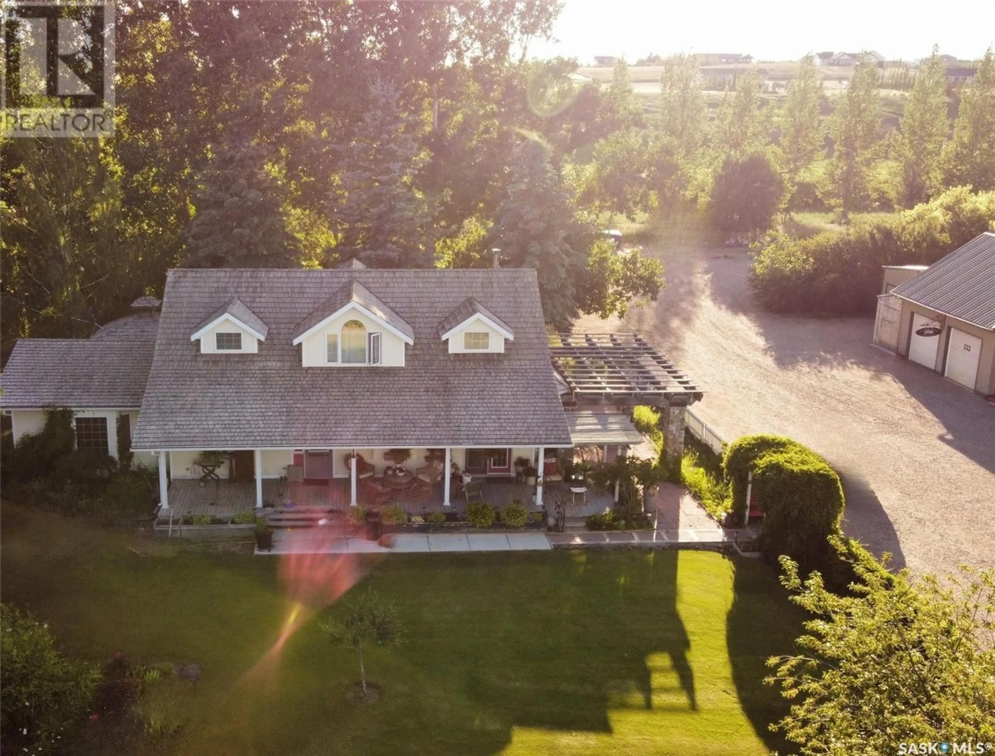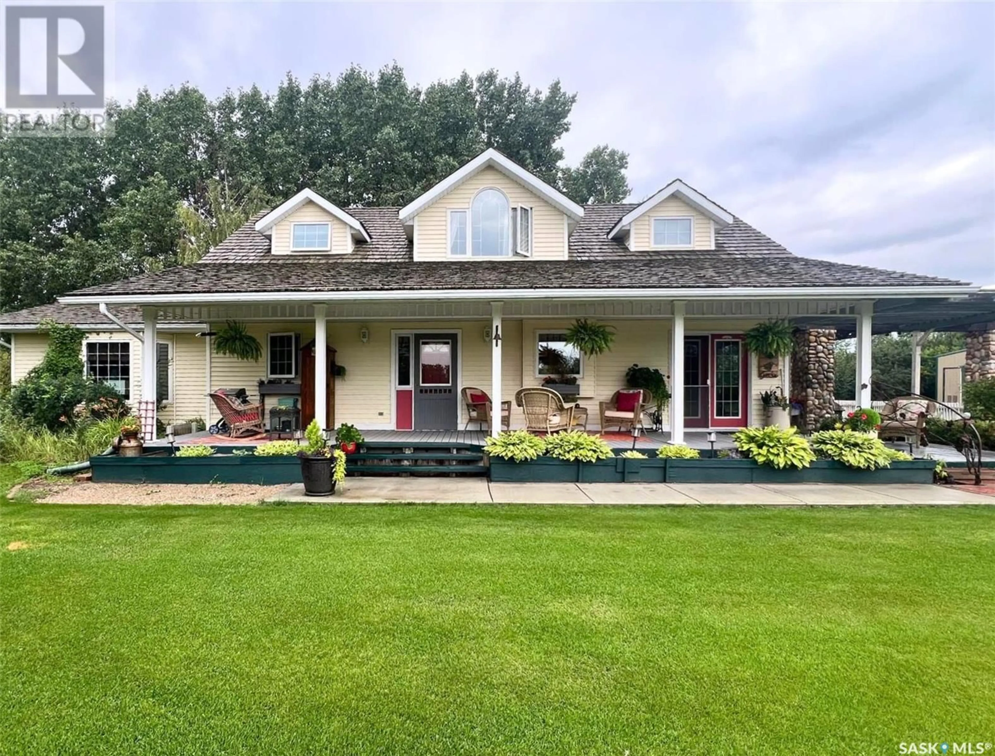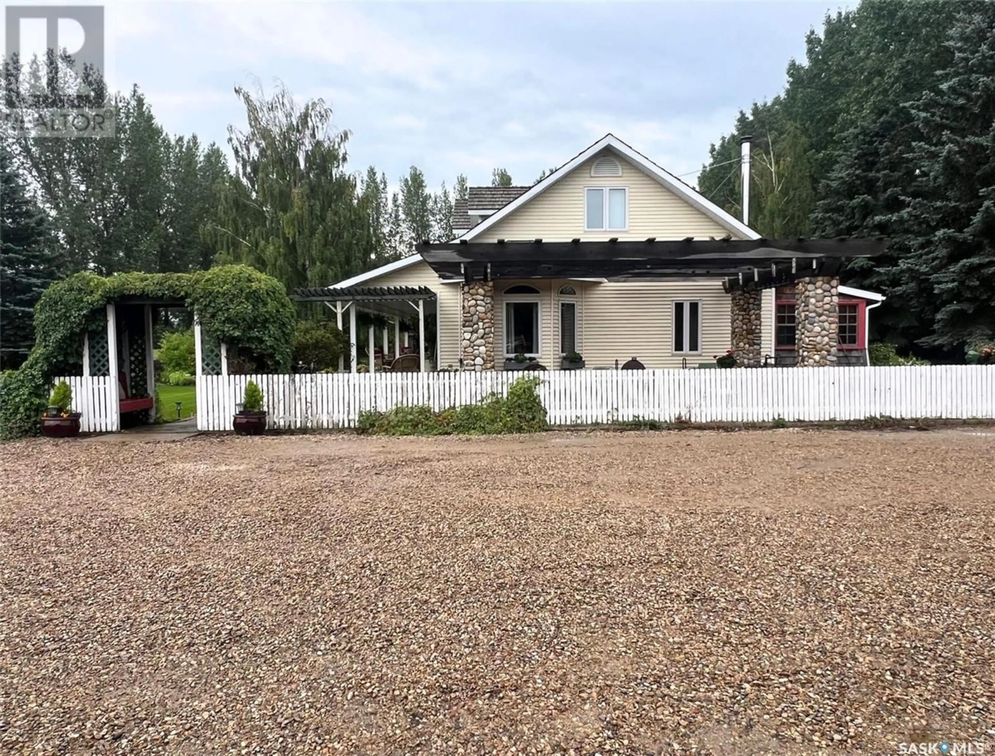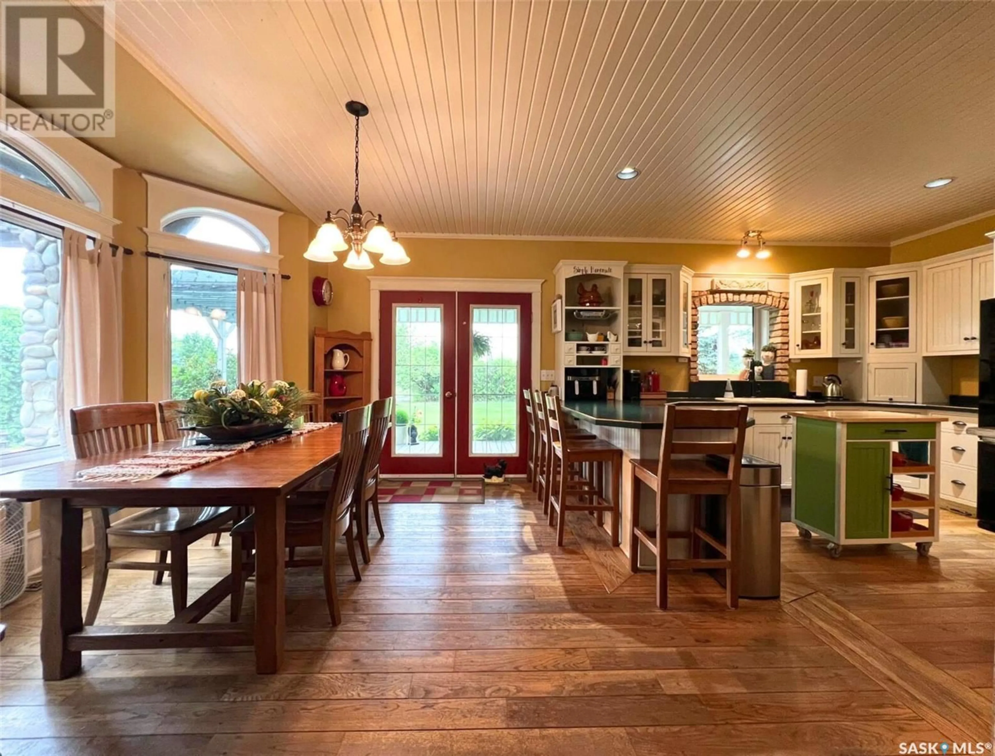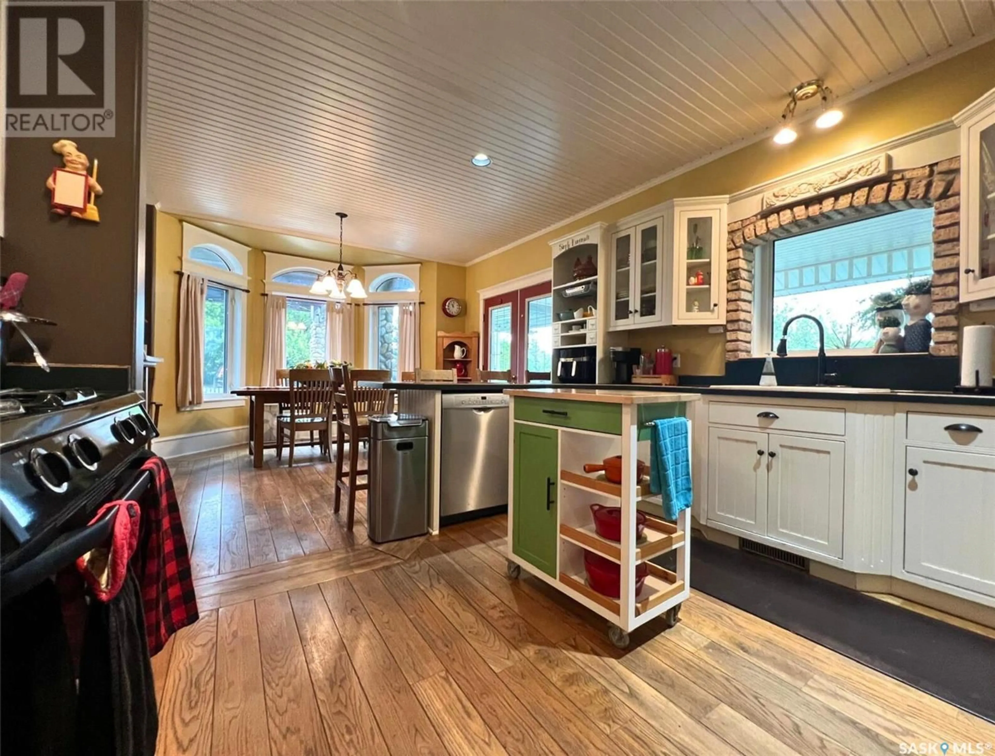GREEN ACRES, Swift Current Rm No. 137, Saskatchewan S9H3X4
Contact us about this property
Highlights
Estimated valueThis is the price Wahi expects this property to sell for.
The calculation is powered by our Instant Home Value Estimate, which uses current market and property price trends to estimate your home’s value with a 90% accuracy rate.Not available
Price/Sqft$317/sqft
Monthly cost
Open Calculator
Description
Featuring 12.65 acres, this beautiful, manicured & well-treed acreage is located within 10km of Swift Current. Built in 1995, the storybook-like house is framed from the drive with a white picket fence. Both the exterior & interior of the house are designed in a lovely blend of contemporary conveniences as well as gorgeous features you would normally discover in a much older home. The covered front porch wraps around to a patio space with a pergola, both providing ample outdoor seating space as well as a cheerful welcome. Inside, the main area is seamlessly connected with oak floors & elegant trim work. The spacious, practical kitchen hosts a cozy tongue-in-groove ceiling, a gas stove, ample cabinetry, & the sink underneath a window is framed by brickwork. The dining room hosts triple vertical windows with half-moon decorative windows above & garden doors lead to the front deck. The comfortable living room hosts a corner brick fireplace, a stairwell to the 2nd level & the entrance from the large sunroom which rests along the back of the house. Behind here, a set of french doors lead to the den which showcases stain-glass windows & is an excellent space for a library, study, or an additional sitting room. At the other end of the house & down the hallway from the kitchen, there is a mudroom with another entrance which has a large storage cupboard, an additional pantry kitchen, a tidy powder room, the main floor laundry room, & tucked at the end of the hall is a generous primary suite; complete with fir hardwood floor, an antique vanity, a walk-in closet, & a 3-piece ensuite. Upstairs there is a landing area at the top of the stairs with a wonderful view outside that would serve as a great reading nook or small play area. There’s also a 4-piece bathroom nearby, & 2 similar bedrooms which host built-in dressers & the dormer windows. The property also hosts a 2-car, insulated garage with a bonus loft which would work well for an office, storage, or a great teenager zone. (id:39198)
Property Details
Interior
Features
Main level Floor
3pc Ensuite bath
6 x 6Sunroom
40 x 7.8Kitchen
13 x 13Dining room
13.7 x 10.6Property History
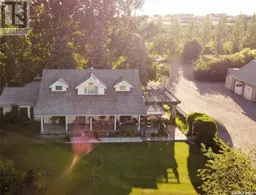 50
50
