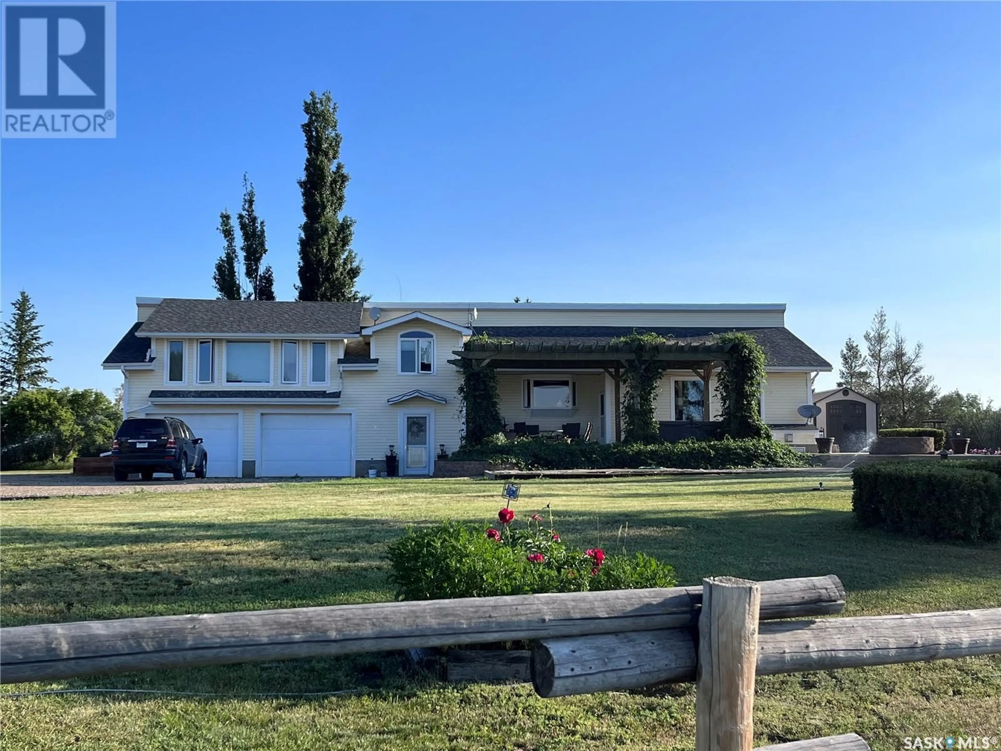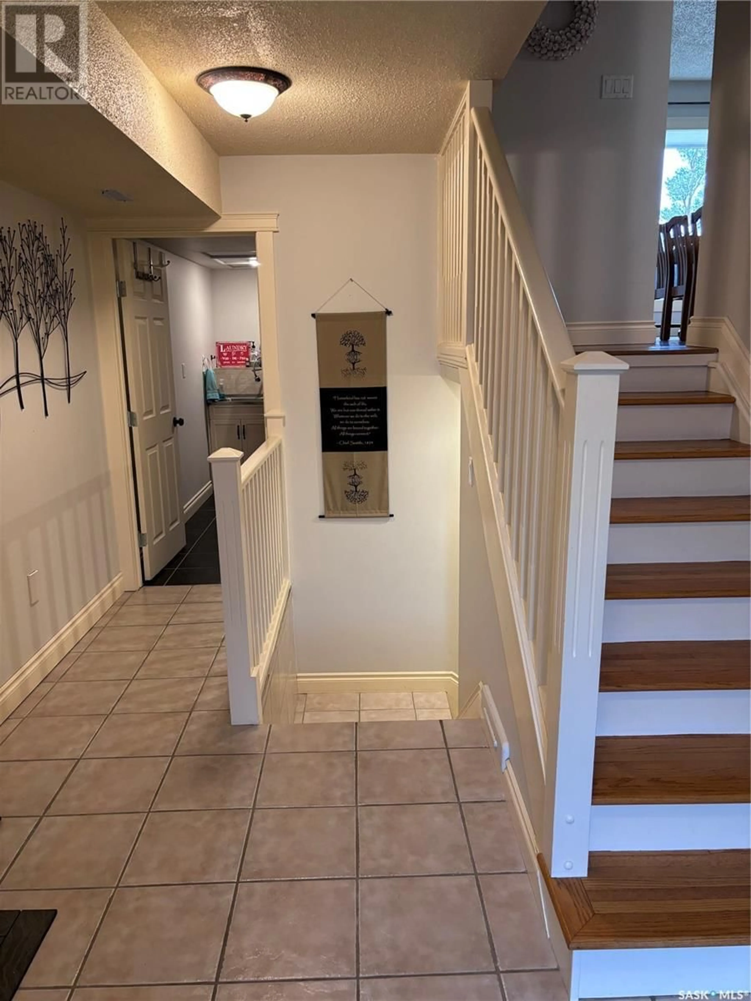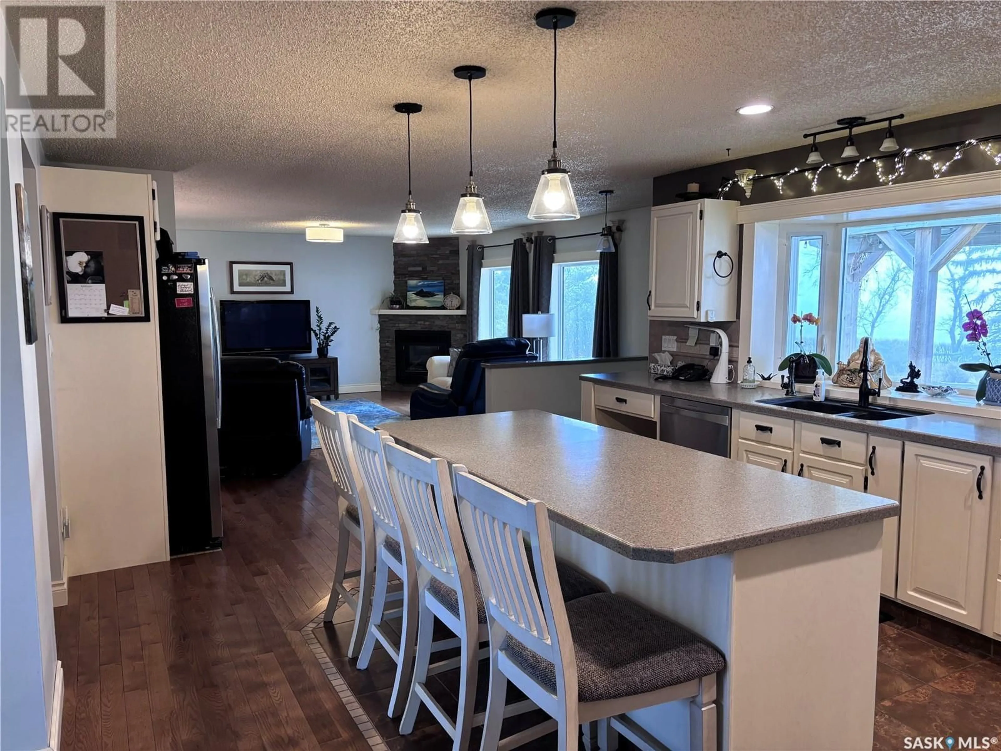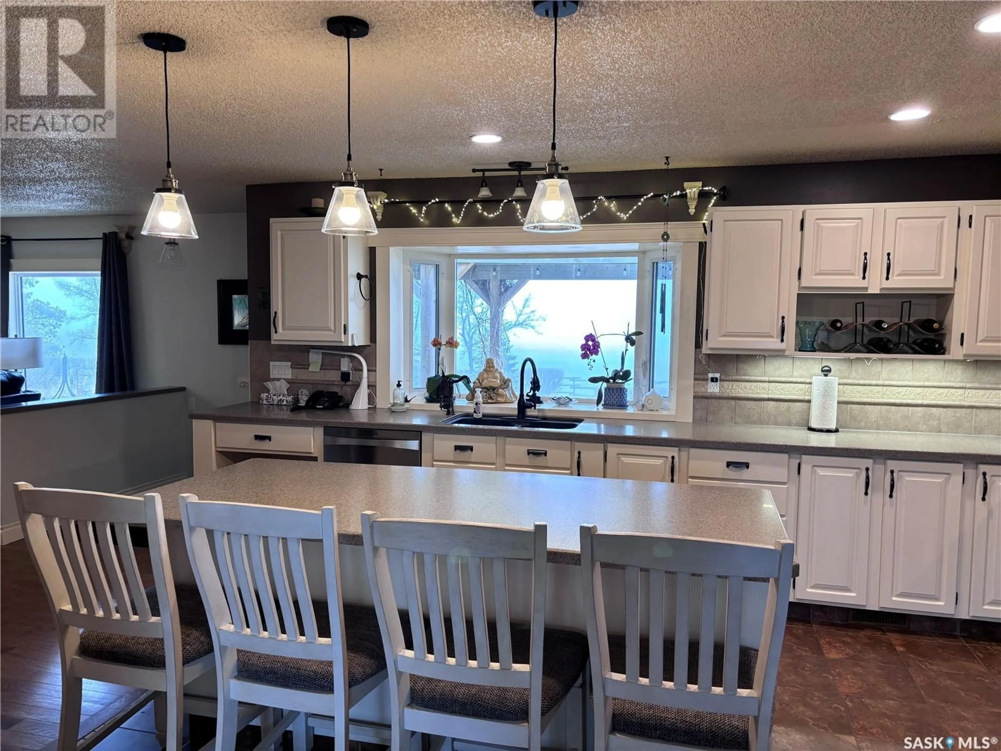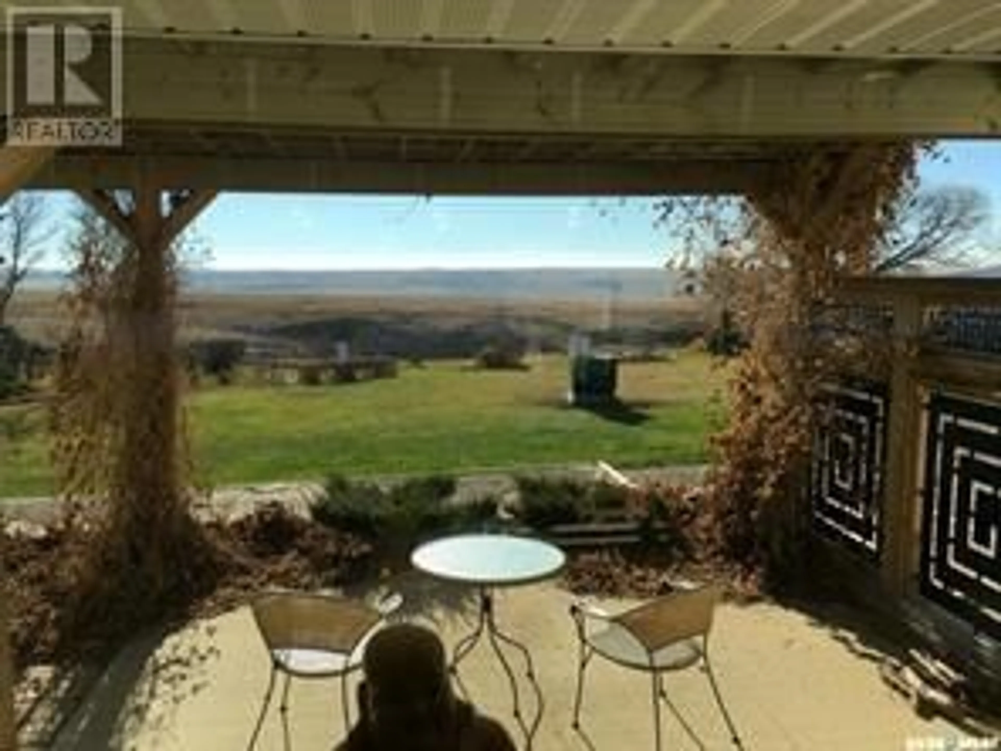DAVIDSON ACREAGE, Swift Current Rm No. 137, Saskatchewan S9H4V1
Contact us about this property
Highlights
Estimated ValueThis is the price Wahi expects this property to sell for.
The calculation is powered by our Instant Home Value Estimate, which uses current market and property price trends to estimate your home’s value with a 90% accuracy rate.Not available
Price/Sqft$368/sqft
Est. Mortgage$3,801/mo
Tax Amount (2024)$2,700/yr
Days On Market57 days
Description
DAVIDSON ACREAGE is located approximately 4 miles north west of the city of Swift Current. EVERY person that comes in this yard notices the view, some see the city, some see the country but they all comment on how AWESOME it is to look out and see for miles. The 2400 sq. ft. 3 level home with kitchen, dining room, living room, one bedroom, a 4 pc bath and pantry on main level. The level above the 2 car attached garage consists of the 370 sq ft Master Bedroom, 80 sq ft 4 pc bath, an office which could be additional bedroom or nursery and the spacious south facing 4 season sunroom. As you enter the home from either outside or the garage you're in the large entryway with access to the main floor, basement or the laundry room. 2 bedrooms, a large rec room, 3 pc bath , storage room and utility room complete the basement. The 40' x 80' steel quonset c/w concrete floor and power provides ample storage for collector vehicles, R.V.'s of your own or rental space income. The 40' x 48' metal clad shop c/w concrete floor, nat. gas furnace, lots of power and air outlets, central vac and a 2 pc bath. Shelves and built in benches will stay. Attached to the shop is a 24' x 24' addition, currently used as a clinic, suitable for office, granny suite or 2 bed rental c/w 2 pc bath. The dog hotel is insulated and equipped with cat and dog run. The barn, cattle shed, corrals, riding arena, approx. 9 acres pasture and 25 acres of hay land make the property excellent for boarding horses or having your own critters. The well provides unlimited water and with the large R.O. system always lots of water available. Sewer is Septic tank with liquid discharge. (id:39198)
Property Details
Interior
Features
Third level Floor
Foyer
9'7" x 16'10"Laundry room
9'6" x 11'Property History
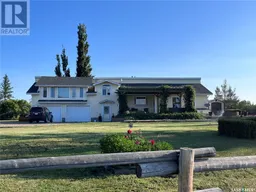 50
50
