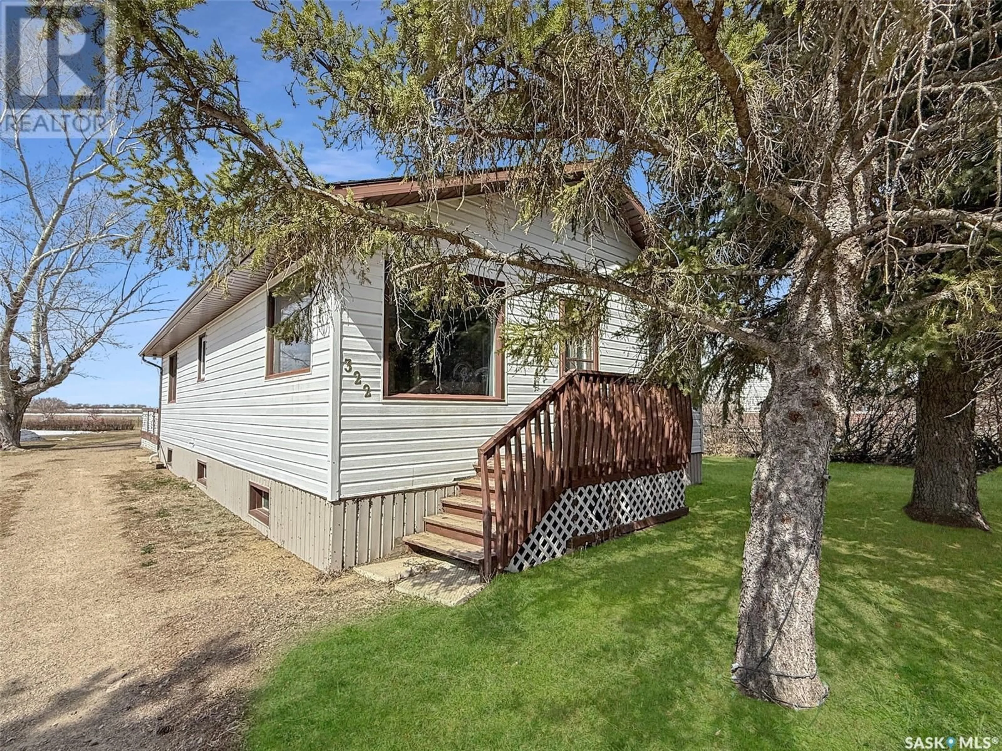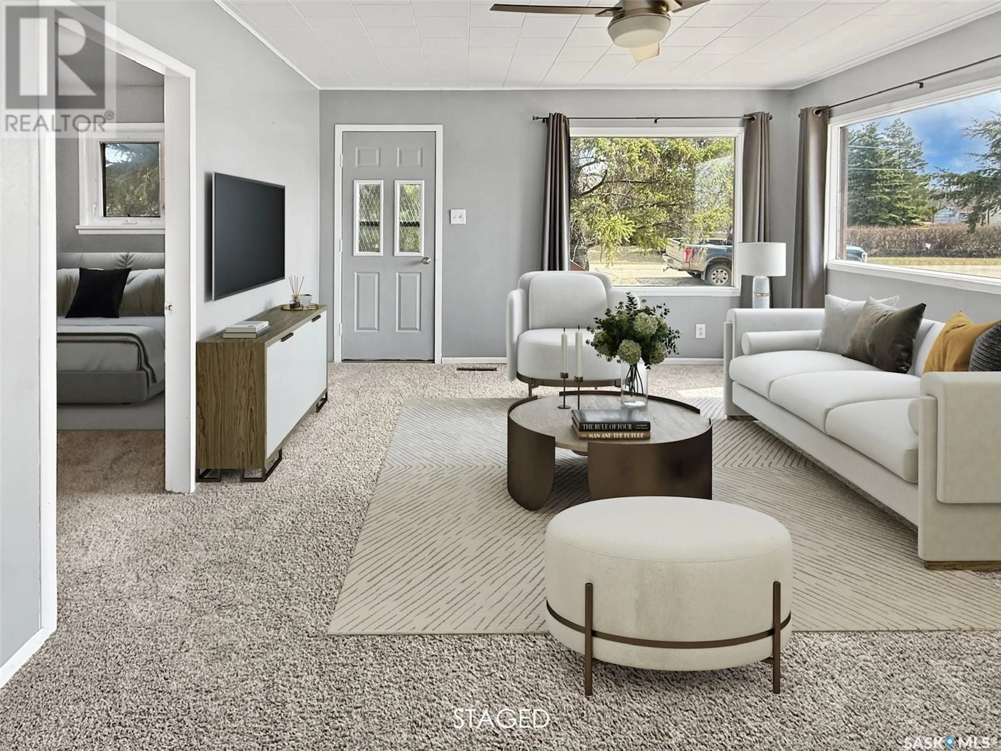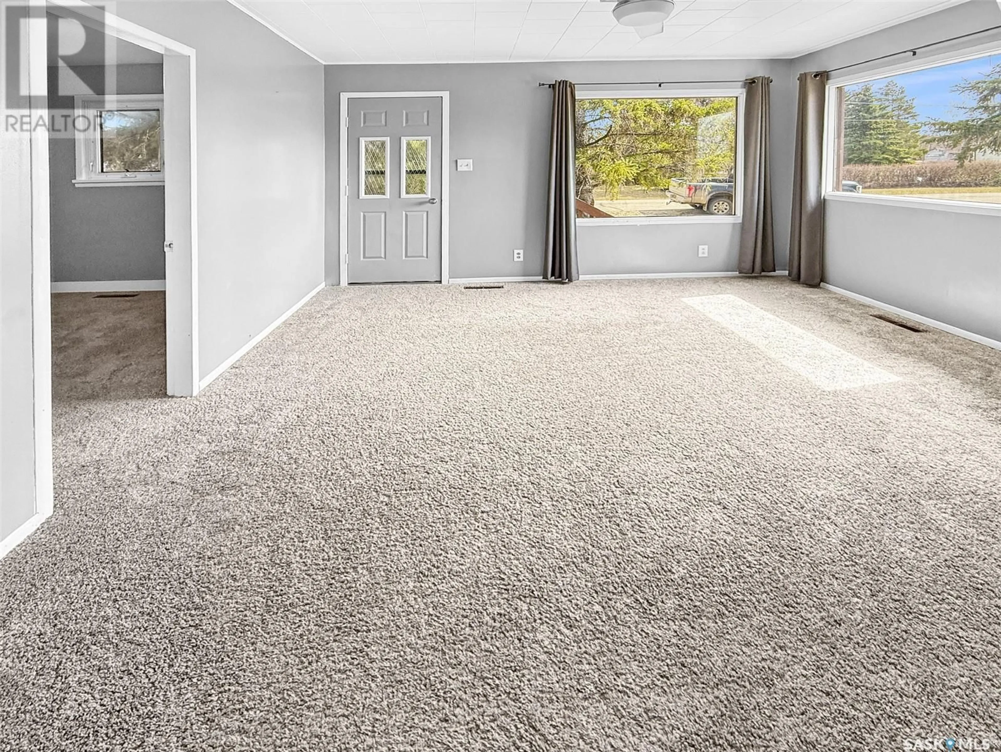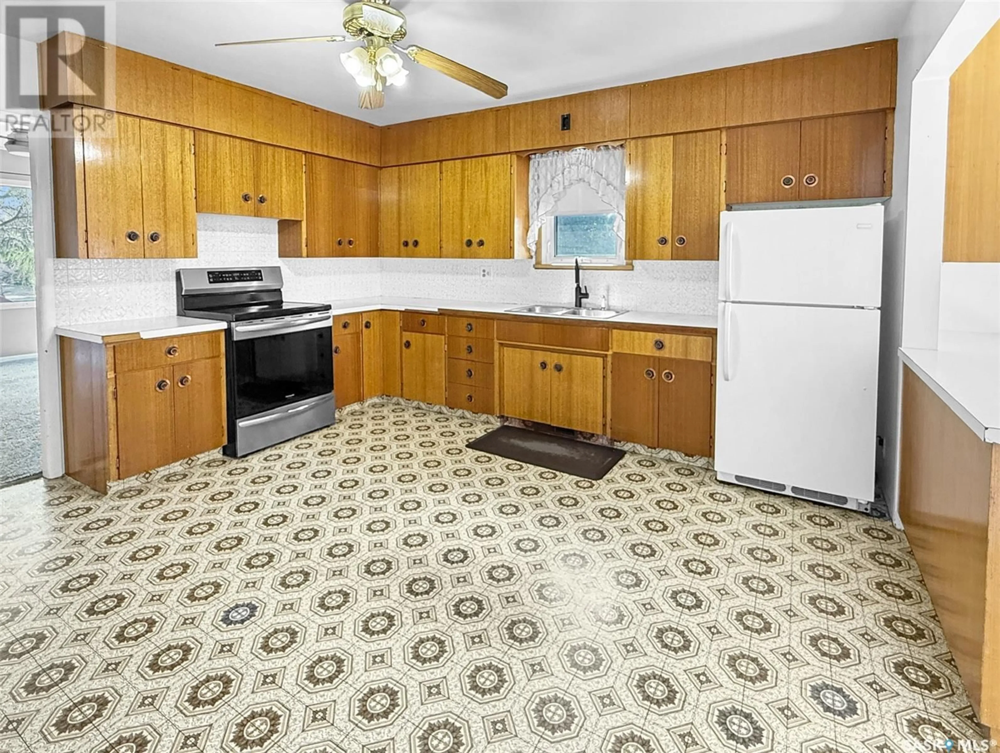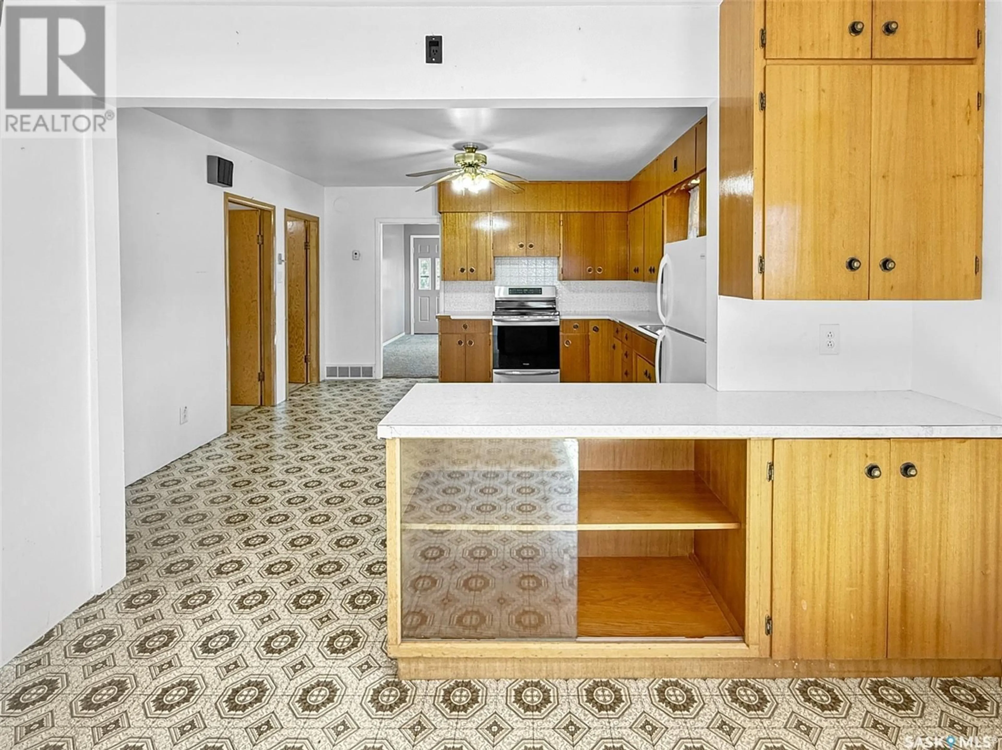322 IRIS AVENUE, Wymark, Saskatchewan S0N2Y0
Contact us about this property
Highlights
Estimated ValueThis is the price Wahi expects this property to sell for.
The calculation is powered by our Instant Home Value Estimate, which uses current market and property price trends to estimate your home’s value with a 90% accuracy rate.Not available
Price/Sqft$174/sqft
Est. Mortgage$858/mo
Tax Amount (2024)$941/yr
Days On Market4 days
Description
Discover an affordable residence with a charming country ambiance in Wymark, just 15 minutes south of Swift Current. This property boasts a peaceful small-town lifestyle, complemented by picturesque Prairie views. The home features a single-car garage measuring 15 x 23, situated at the rear of the property. A spacious deck that wraps around the back half of the house, providing a lovely vantage point of the surrounding landscape. The property encompasses three lots and includes two additional storage sheds for your convenience. Upon entering, you are welcomed into a generous boot room that leads to an open-concept kitchen and dining area, which is bathed in natural light. The kitchen is equipped with an updated stove and offers ample cabinetry for storage. The main floor comprises three well-appointed bedrooms and a four-piece bathroom. Recent upgrades include new carpeting in the front of the house and the installation of some PVC windows throughout. The basement houses two additional bedrooms, a three-piece bathroom, to storage rooms, a root cellar and a large area of the landing of the stairs offering laundry and utilities, including an energy efficient furnace. The exterior features durable vinyl siding and is situated on a mature lot, complete with a large garden space, a clothesline, and a partial fence. Wymark is conveniently located near Lac Pelltier , where residents can enjoy boating and various lake activities. This property presents a tranquil, acreage-like experience while still being close to essential amenities. Schedule your viewing today to explore the potential this home has to offer. (id:39198)
Property Details
Interior
Features
Main level Floor
Dining room
11'11 x 13'6Kitchen
13'5 x 13'4Bedroom
9'5 x 9'54pc Bathroom
9'7 x 5'5Property History
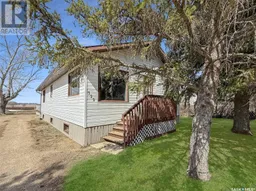 31
31
