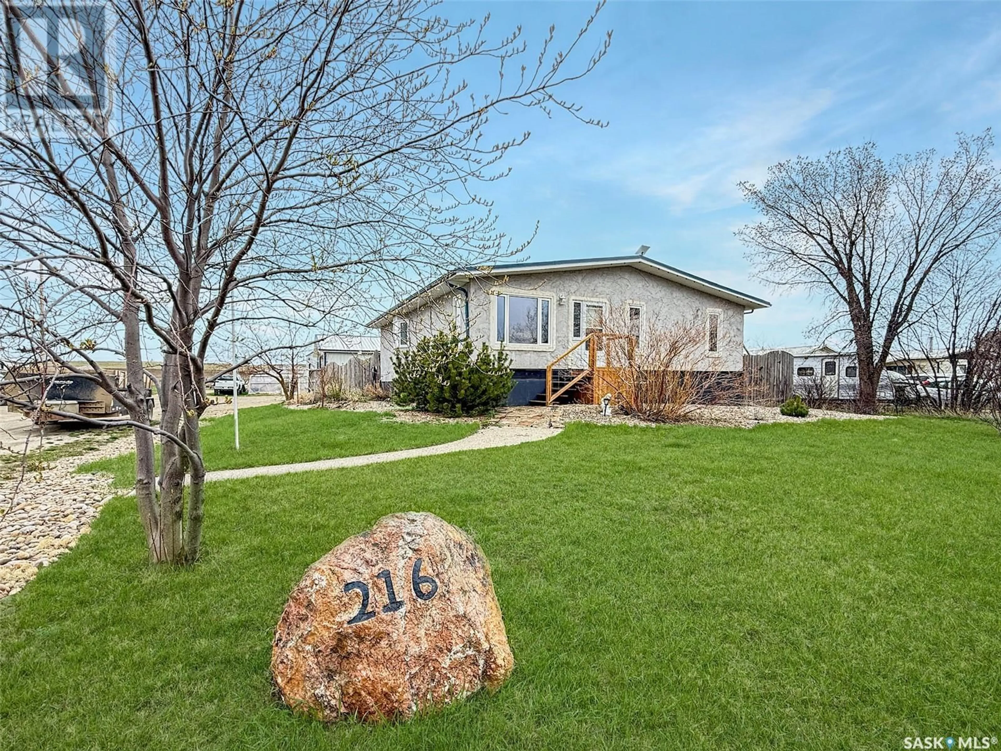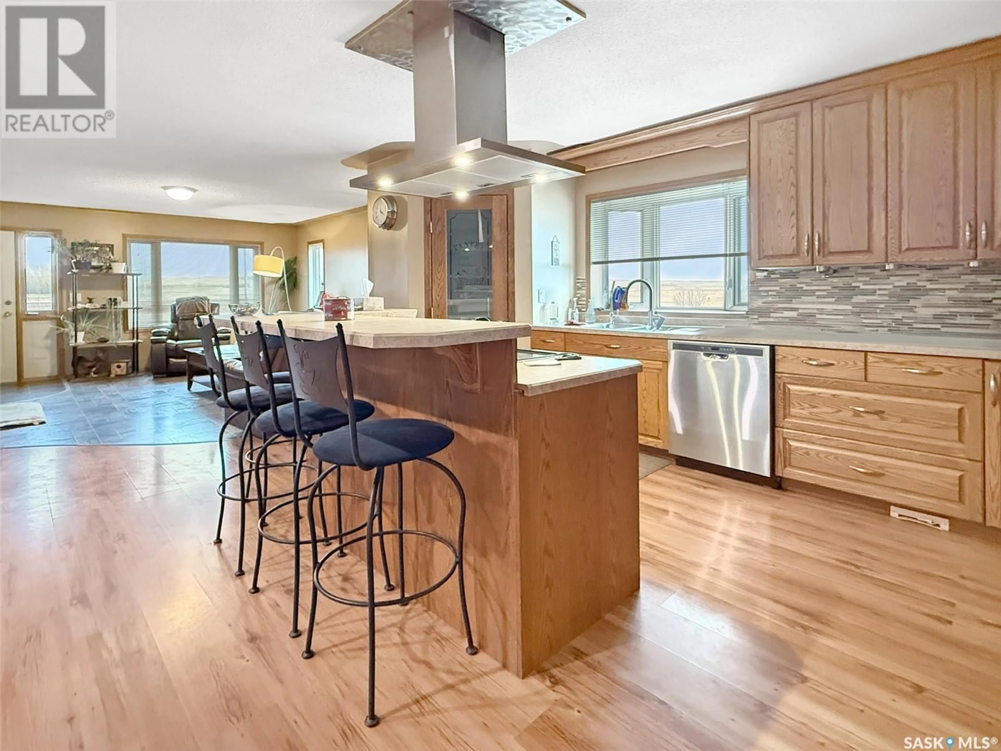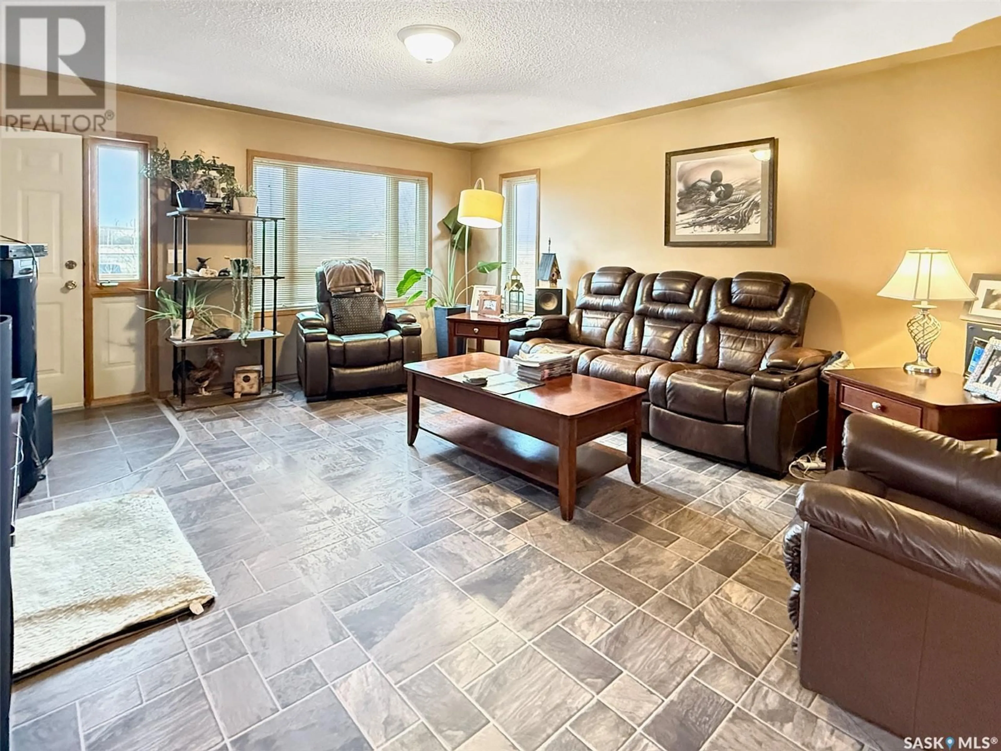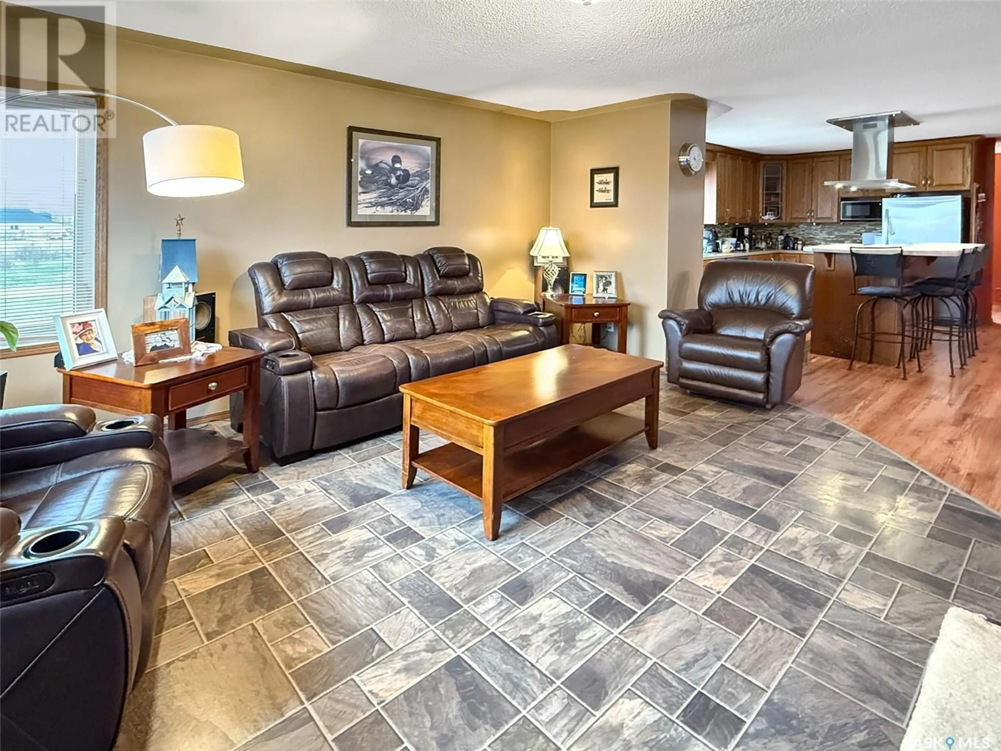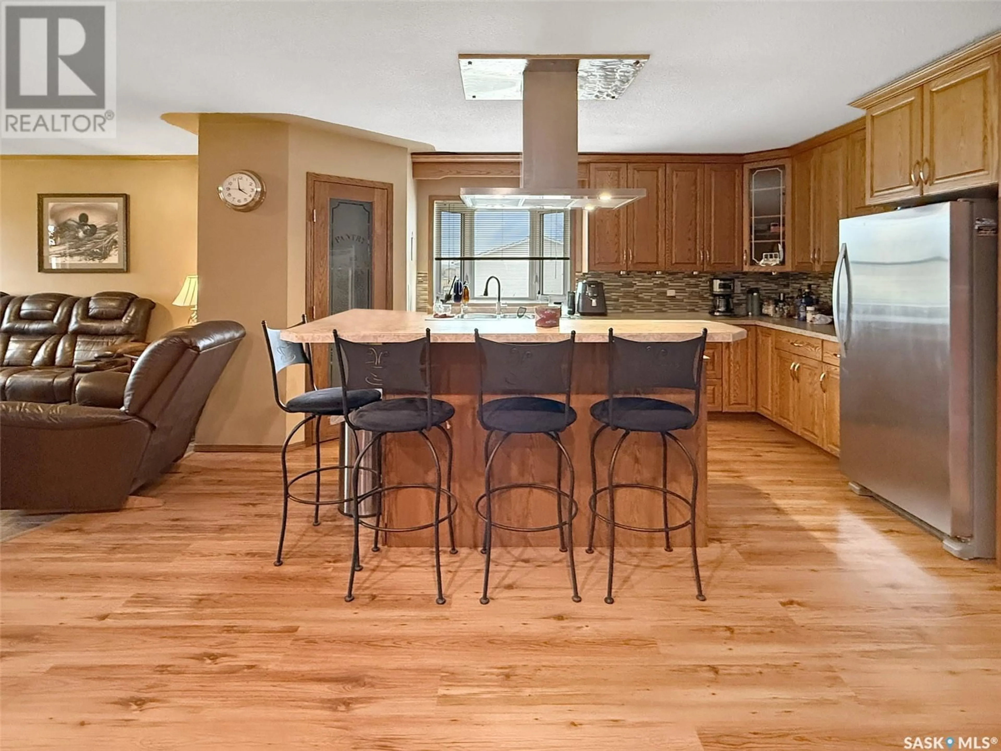216 PACIFIC AVENUE, Swift Current Rm No. 137, Saskatchewan S9H4V1
Contact us about this property
Highlights
Estimated valueThis is the price Wahi expects this property to sell for.
The calculation is powered by our Instant Home Value Estimate, which uses current market and property price trends to estimate your home’s value with a 90% accuracy rate.Not available
Price/Sqft$347/sqft
Monthly cost
Open Calculator
Description
Welcome to Pacific Avenue, where you will discover a remarkable 1,440 square-foot residence constructed in 2005, nestled on four expansive lots with picturesque views of the prairies. Experience the unique advantages of acreage living while remaining conveniently close to essential amenities. This home boasts an impressive open-concept layout, featuring an oversized island and pantry along with ample cabinetry. The spacious dining area seamlessly connects to a cozy front living room, creating an inviting atmosphere for relaxation and entertaining. The main floor includes three well-appointed bedrooms, highlighted by a generous master suite complete with a three-piece ensuite bathroom and patio doors leading to the backyard. A four-piece bathroom and a dedicated laundry room complete this floor. The fully renovated basement, updated in 2022, showcases new flooring, fresh paint, suspended ceilings, and pot lights. Here, you will find two additional large bedrooms alongside an open family/rec room, utility area, and large storage room. Step outside to discover a charming enclosed yard, ideal for pets, and explore the additional lots featuring a custom greenhouse, a heated single-car garage, a building previously used as a chicken coop, various sheds, and an open lot perfect for storage or customization. The impressive 40 x 60 shop, built in 2008, serves as a versatile man cave with 16-foot ceilings, 12-foot automatic overhead doors, natural gas heating, 200 amp service with four 220 plugs, an air compressor, and a 12,000-pound hoist, tinned inside and out, complete with a mezzanine for storage and a custom gun room. Additional highlights include underground irrigation, a new central air system installed three years ago, a silent floor system in most of the home, tin roofs on all buildings, and energy-efficient windows. ALL WORK PROFESSIONALLY COMPLETED. This property is a true gem, offering a blend of comfort, functionality, and limitless potential. (id:39198)
Property Details
Interior
Features
Main level Floor
Enclosed porch
6'5 x 12'8Kitchen
10'5 x 16'0Living room
14'10 x 16'14pc Bathroom
7'11 x 5'0Property History
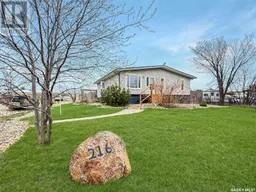 37
37
