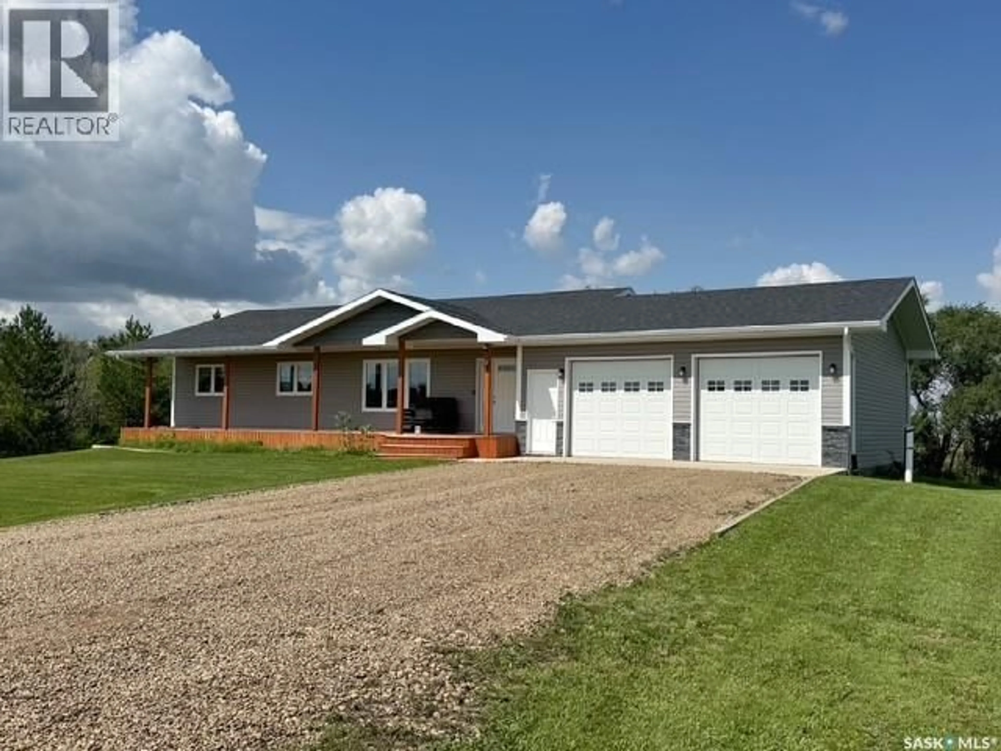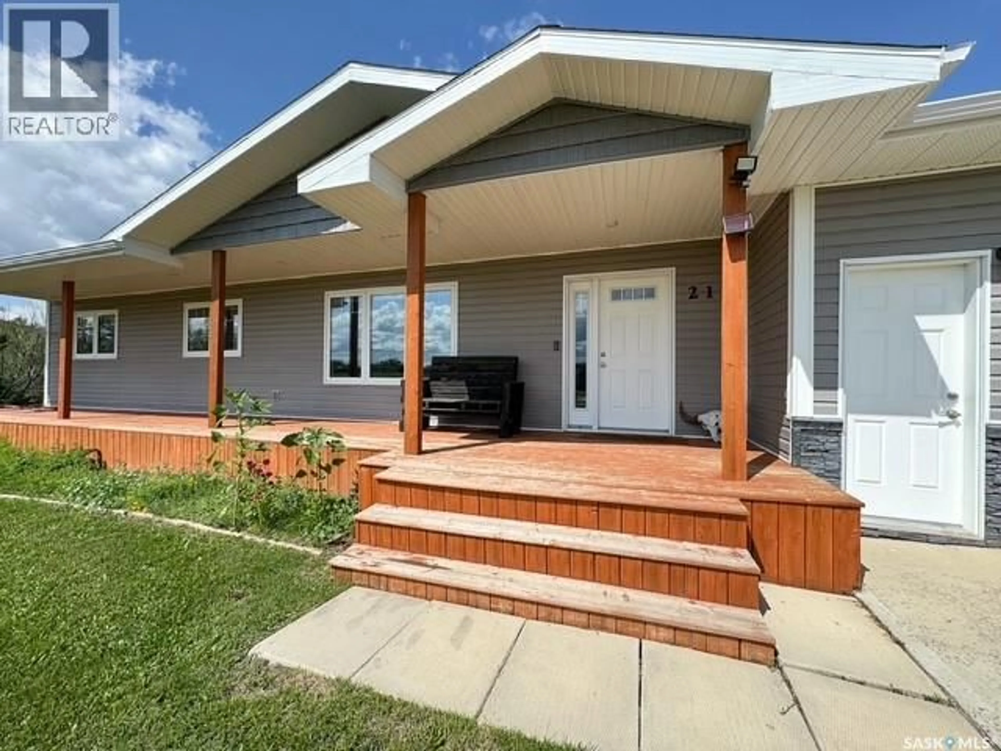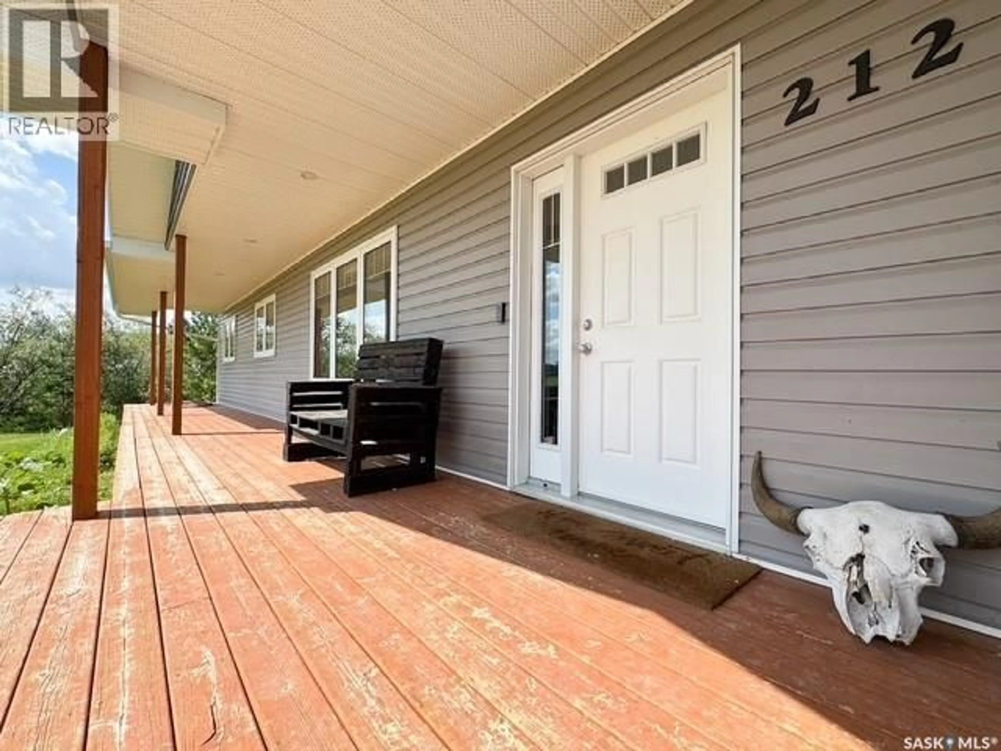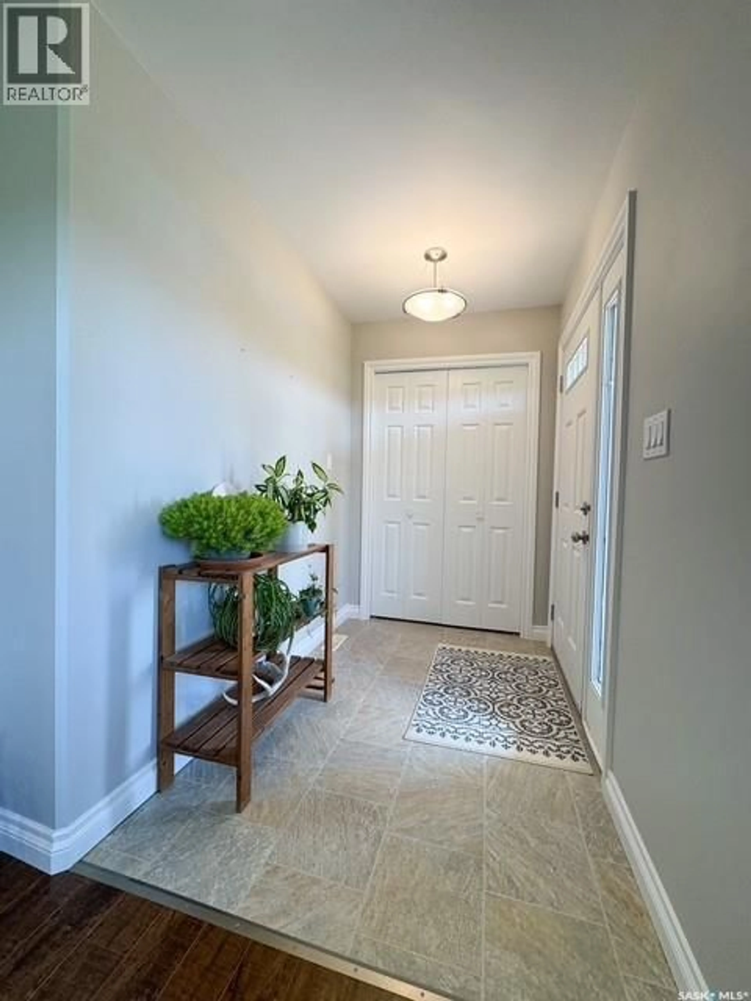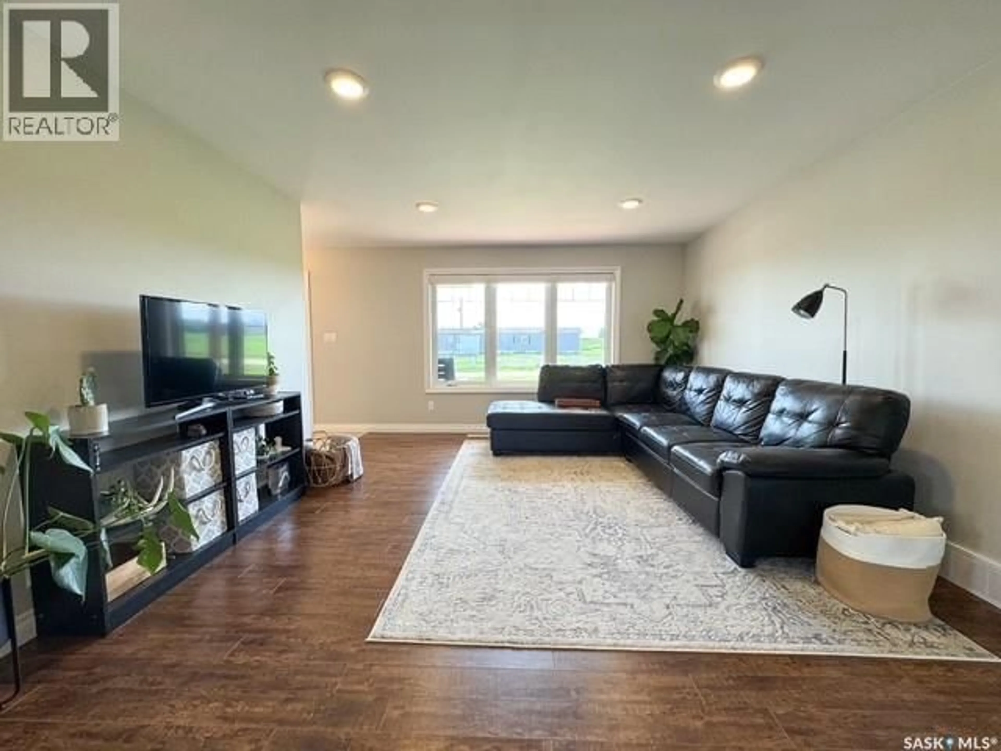212 FEHR AVENUE, Swift Current Rm No. 137, Saskatchewan S0N2Y0
Contact us about this property
Highlights
Estimated valueThis is the price Wahi expects this property to sell for.
The calculation is powered by our Instant Home Value Estimate, which uses current market and property price trends to estimate your home’s value with a 90% accuracy rate.Not available
Price/Sqft$234/sqft
Monthly cost
Open Calculator
Description
If you are looking for a quieter, more private lifestyle without sacrificing style - space - or your budget- this 2015 built 3 bedroom, 3 bathroom home is a must see. Enjoy a quick, all paved 8 minute commute to the city of Swift Current. Come home at the end of your day to your 1440 square foot bungalow located at the end of a quiet avenue surrounded by lush green views and relax on the covered front verandah as you watch the weather roll in. Inside, the main floor features a spacious kitchen with island and pantry, a bright dining area with patio doors to the deck, and a comfortable living room. The primary suite includes two closets and a full 4-piece ensuite. Two additional large bedrooms offer great closet space, and there’s another full 4-piece bathroom plus a handy 2-piece bath with laundry hook-ups if you prefer main floor laundry. Downstairs, the high-ceiling basement is open for development, with large windows that fill the space with natural light—perfect for adding two more bedrooms, a full bath, and a family room. This home also has a true double attached insulated garage for year round convenience. Call today to book your private tour and see what a difference country living can be! (id:39198)
Property Details
Interior
Features
Main level Floor
Living room
13.5 x 15.8Kitchen
13.7 x 15.1Dining room
9.2 x 13.72pc Bathroom
Property History
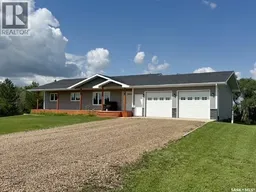 29
29
