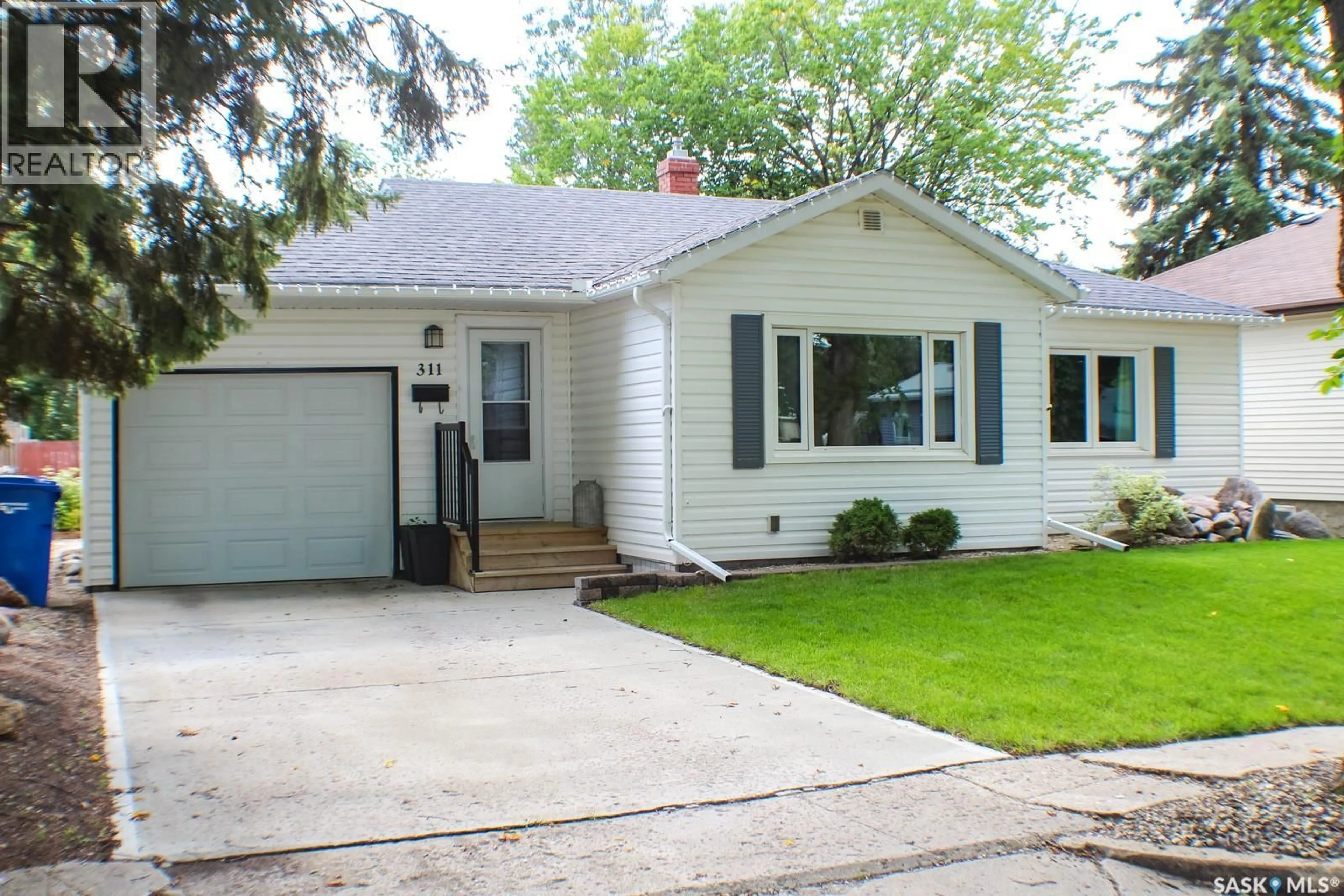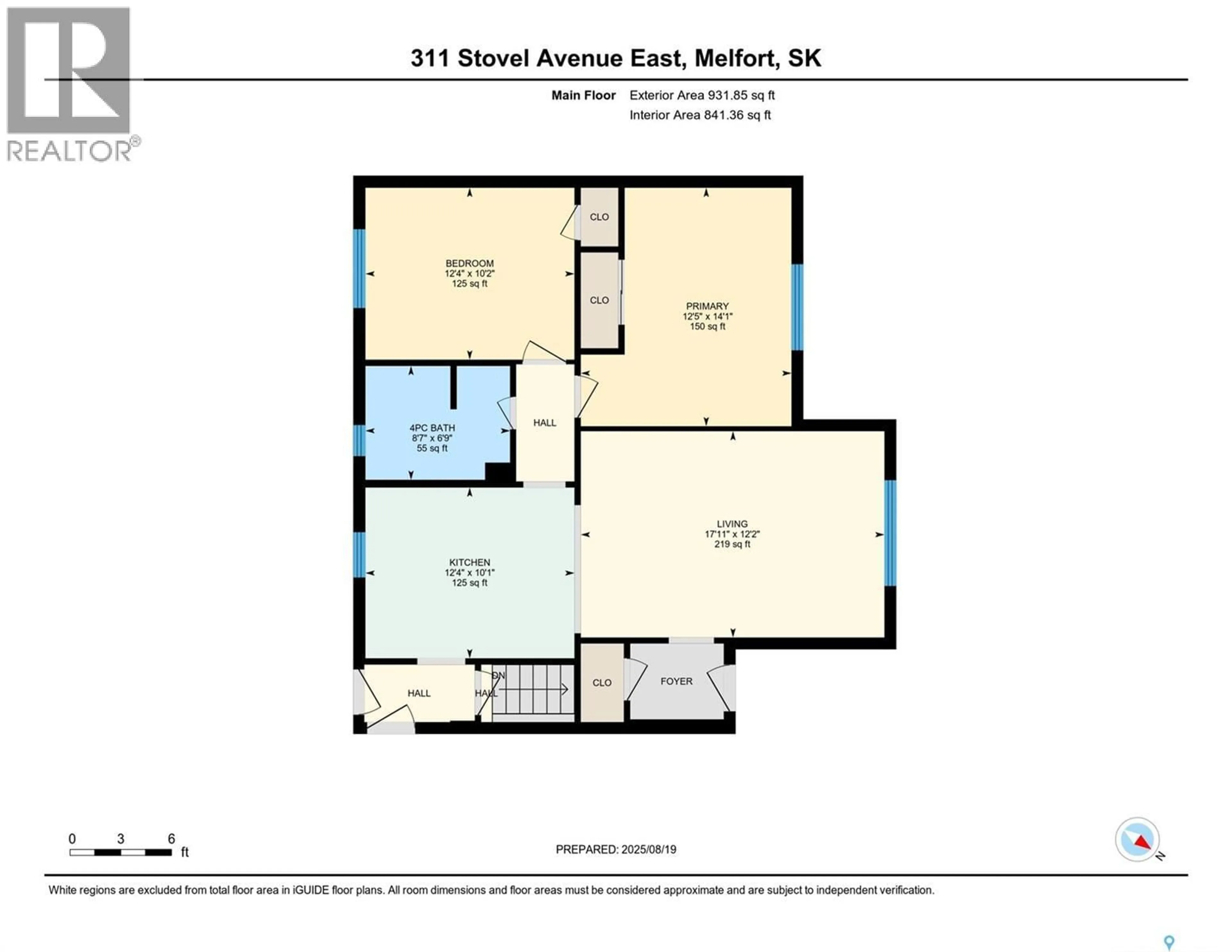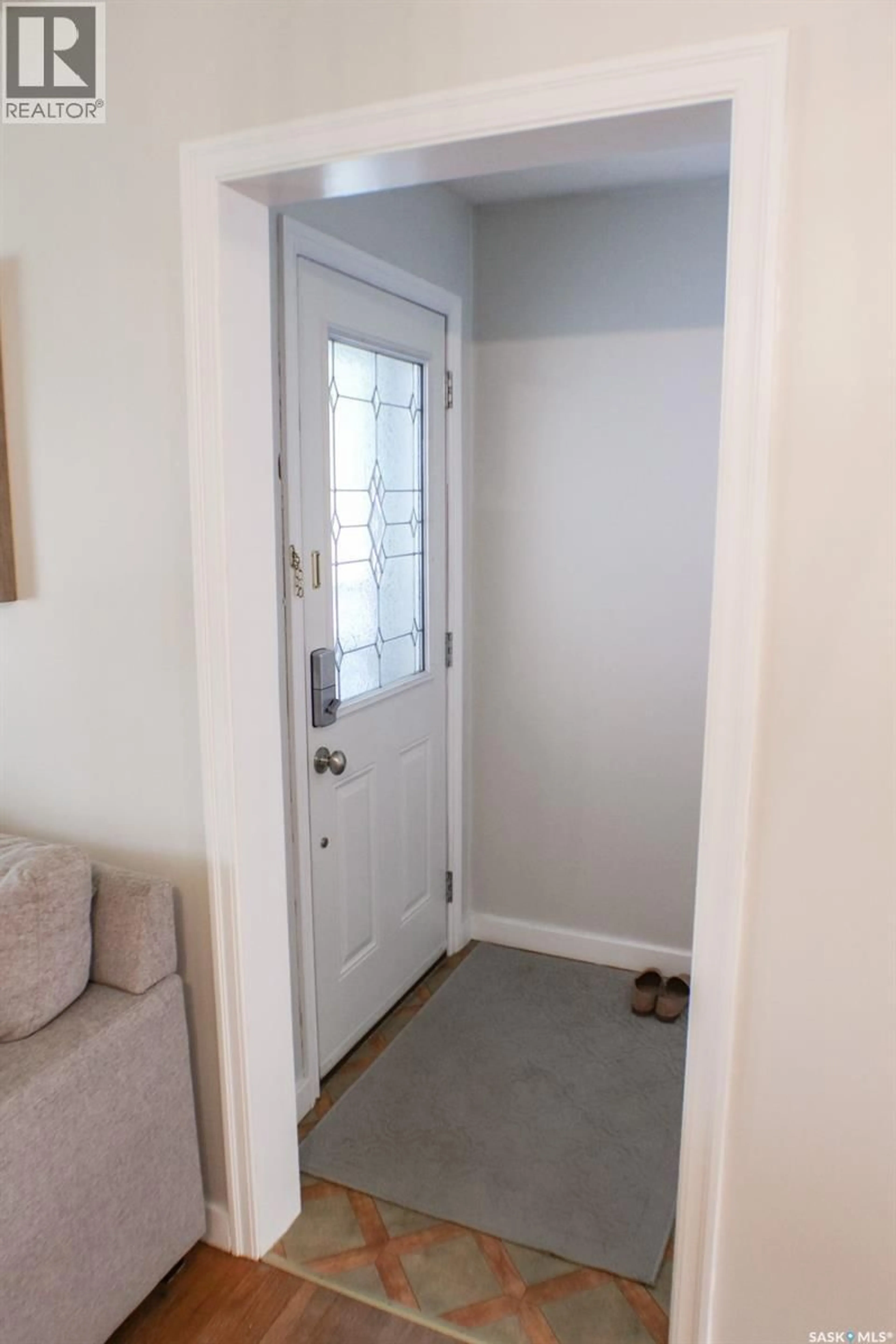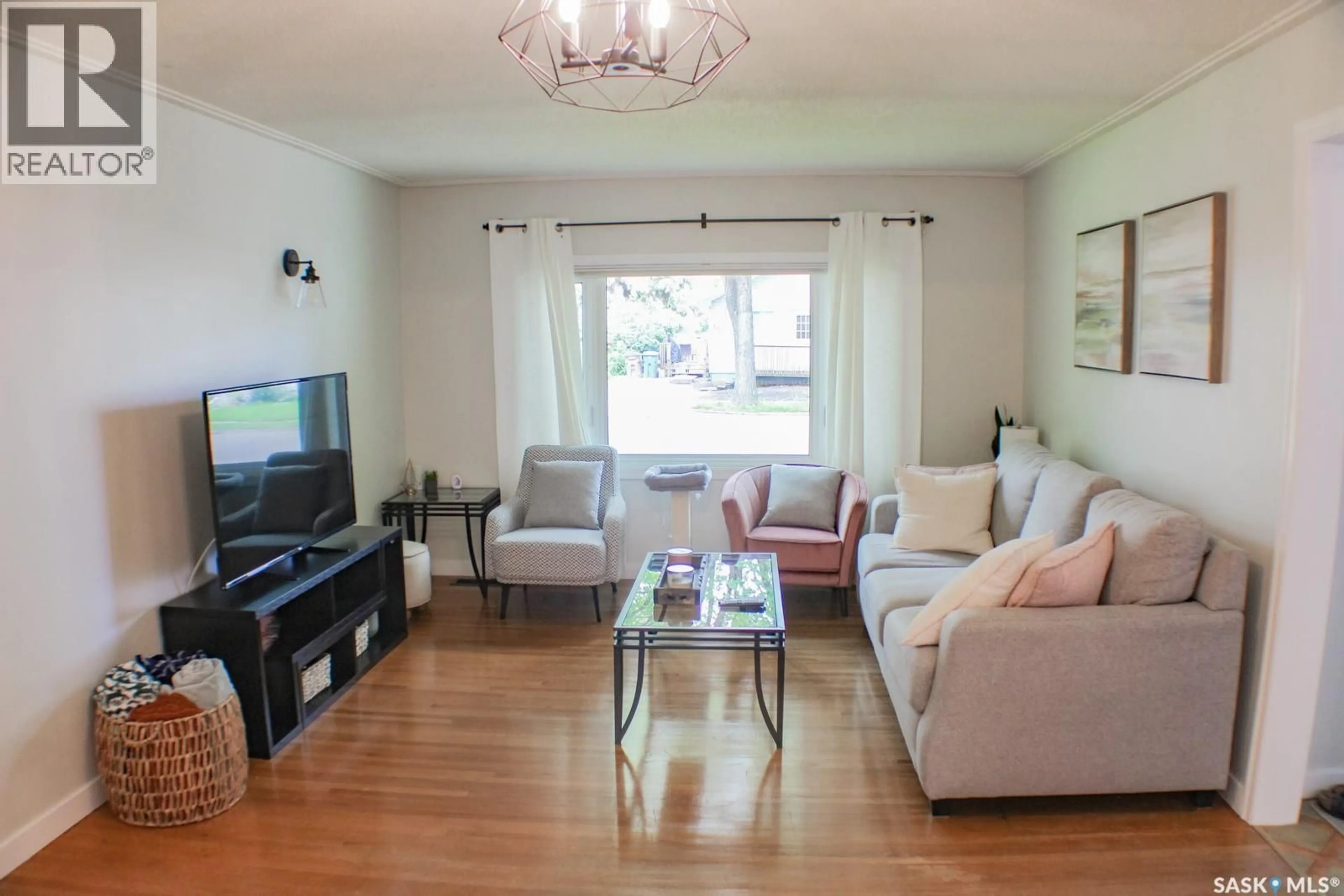E - 311 STOVEL AVENUE, Melfort, Saskatchewan S0E1A0
Contact us about this property
Highlights
Estimated valueThis is the price Wahi expects this property to sell for.
The calculation is powered by our Instant Home Value Estimate, which uses current market and property price trends to estimate your home’s value with a 90% accuracy rate.Not available
Price/Sqft$241/sqft
Monthly cost
Open Calculator
Description
Welcome to 311 Stovel Avenue East, a charming 3-bedroom, 2-bathroom home nestled on one of Melfort’s most beautiful tree-lined streets. With its blend of character and modern updates, this property offers a rare opportunity to live in a sought-after neighbourhood that’s just steps from Brunswick Elementary and a short walk to the High School. Step inside to an inviting open-concept main floor, where the beautifully updated kitchen provides an abundance of storage and workspace—perfect for both everyday living and entertaining. Natural light fills the spacious layout, creating a warm and welcoming atmosphere. Two bedrooms and a full 4-piece bath complete the main level, while the finished basement adds a versatile living area, third bedroom, and another 4-piece bathroom. The lifestyle continues outdoors with a fully fenced backyard, complete with a deck and garden area—ideal for relaxing, entertaining, or enjoying time with family. Mature trees along Stovel Avenue create a picturesque setting that enhances the curb appeal. A single attached garage (11.5’ x 22’) adds convenience and functionality. With its unbeatable location, family-friendly design, and timeless curb appeal, 311 Stovel Avenue East is more than a house—it’s the perfect place to call home. Please note: Presentation of any/all offers on Friday, August 22nd, at 4:00pm.... As per the Seller’s direction, all offers will be presented on 2025-08-22 at 4:00 AM (id:39198)
Property Details
Interior
Features
Main level Floor
4pc Bathroom
8'7" x 6'9"Bedroom
12'9" x 10'2"Kitchen
12'4" x 10'1"Living room
17'11" x 12'2"Property History
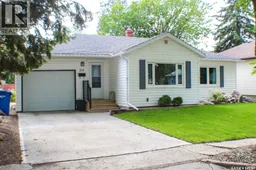 31
31
