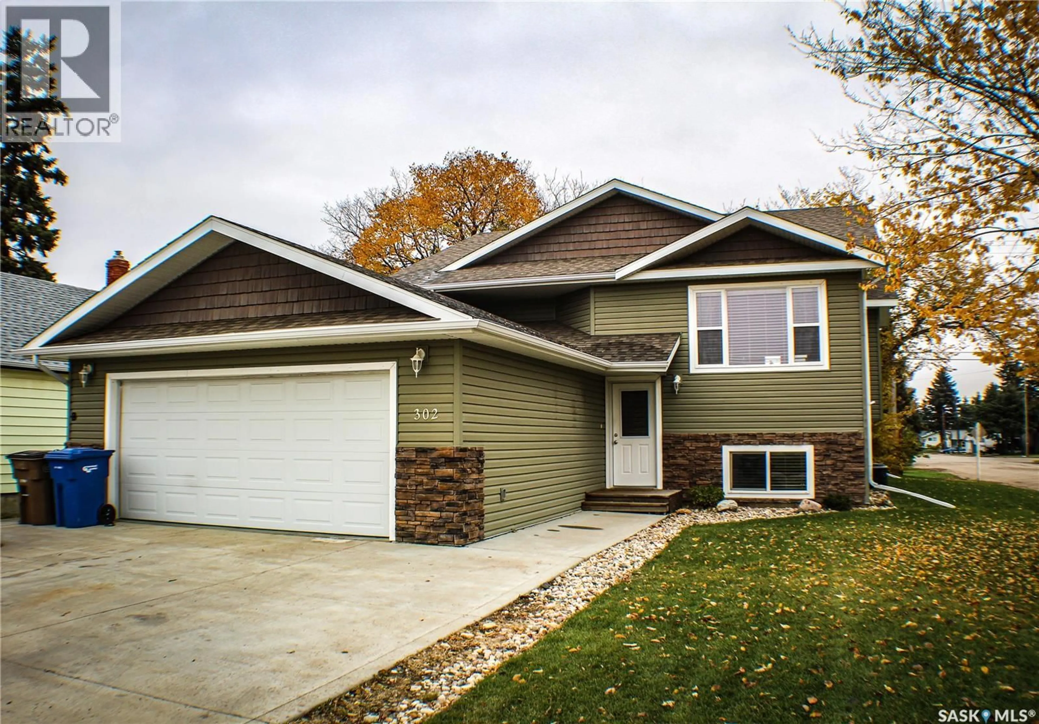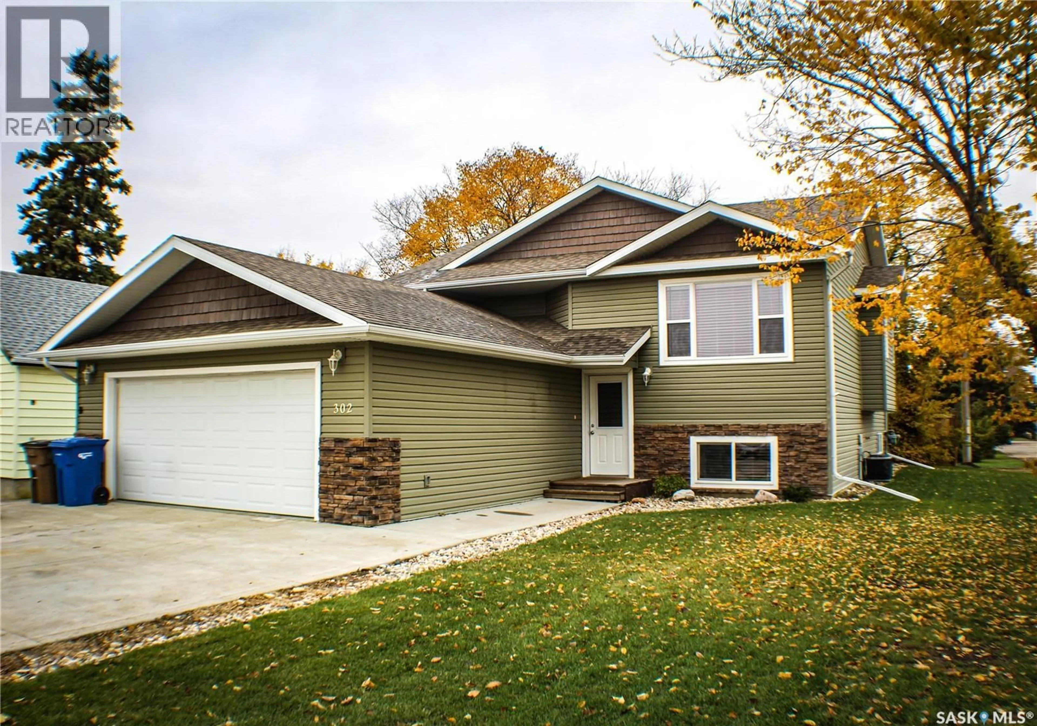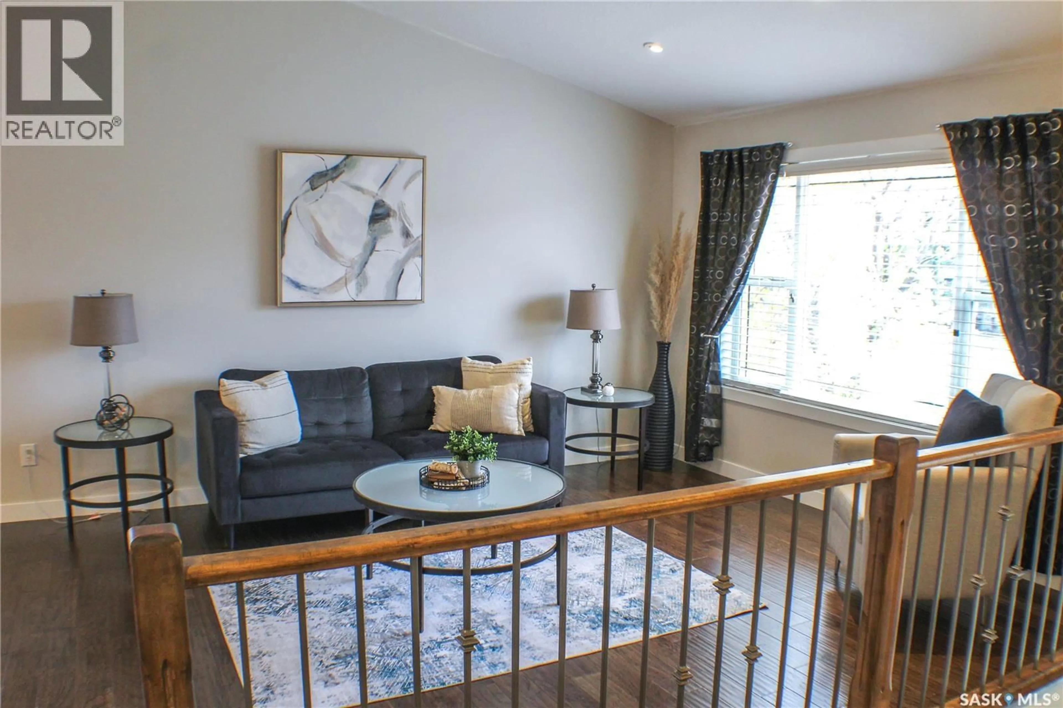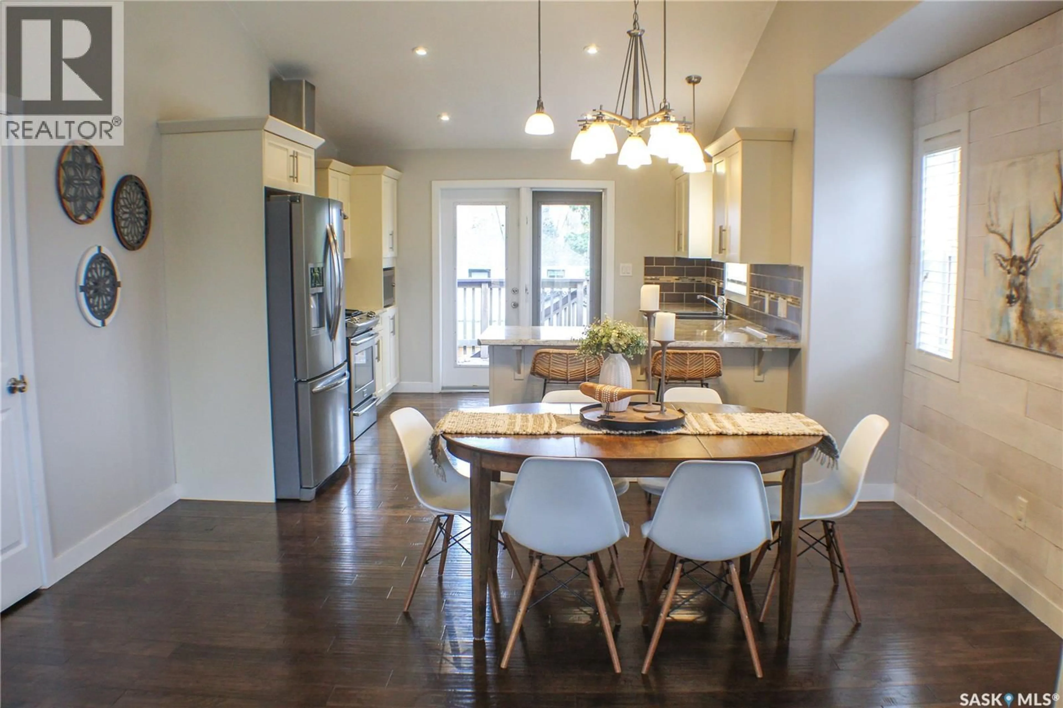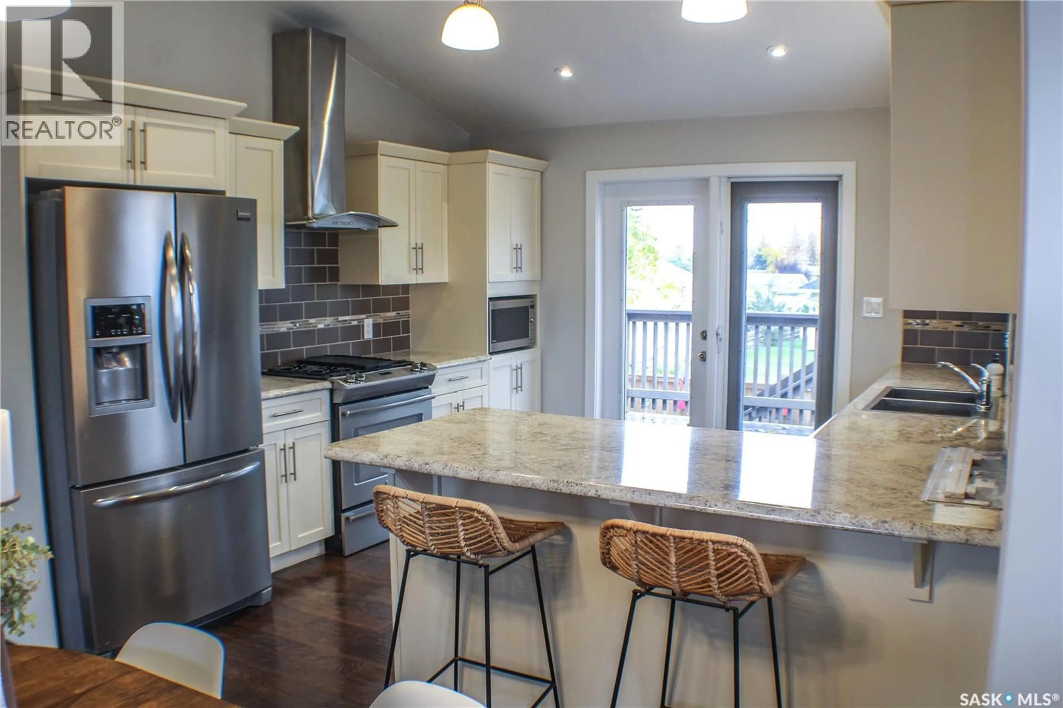302 HIGGINS AVENUE, Melfort, Saskatchewan S0E1A0
Contact us about this property
Highlights
Estimated valueThis is the price Wahi expects this property to sell for.
The calculation is powered by our Instant Home Value Estimate, which uses current market and property price trends to estimate your home’s value with a 90% accuracy rate.Not available
Price/Sqft$308/sqft
Monthly cost
Open Calculator
Description
Built in 2013, this beautiful 1,247 sq.ft. bi-level home is full of character and modern charm. Situated on a 6,250 sq.ft. corner lot close to the hospital, this property combines style, function, and outdoor living at its best. The main floor features an open and inviting layout with 3 bedrooms and 2 full 4-piece bathrooms, including a spacious primary bedroom with its own ensuite. The home’s modern design and tasteful finishes create a warm, contemporary atmosphere perfect for family living. Downstairs, the bonus room offers additional living space for relaxation, hobbies, or entertaining—ready to suit your lifestyle. Step outside to enjoy the impressive backyard setup featuring a built-in outdoor kitchen with propane Weber BBQ, a cozy fire pit area, and electrical service with disconnect—ideal for adding a hot tub, workshop, or extended outdoor kitchen. The yard is fenced, landscaped with a garden area, and includes a comfortable deck for summer gatherings. The basement offers a 2 bedroom, 1 bathroom legal suite with it's own separate entrance. The kitchen is fully equipped with all standard appliances, including a fridge, stove, built in dishwasher, and microwave hood fan. There's also a washer and dryer in the suite. A fully insulated double garage adds practicality, while the property’s location offers convenience and curb appeal. This is more than a home—it’s a perfect blend of comfort, style, and functionality with a touch of modern class. All offers will be presented to the seller on October 20, 2025 at 1:00pm. As per the Seller’s direction, all offers will be presented on 10/20/2025 1:00PM. (id:39198)
Property Details
Interior
Features
Basement Floor
Bedroom
10'3" x 11'3"Family room
10'6" x 20'7"Kitchen
10'6" x 18'7"Other
11'6" x 15'4"Property History
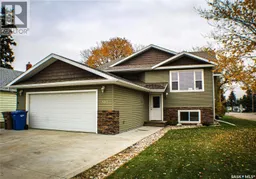 27
27
