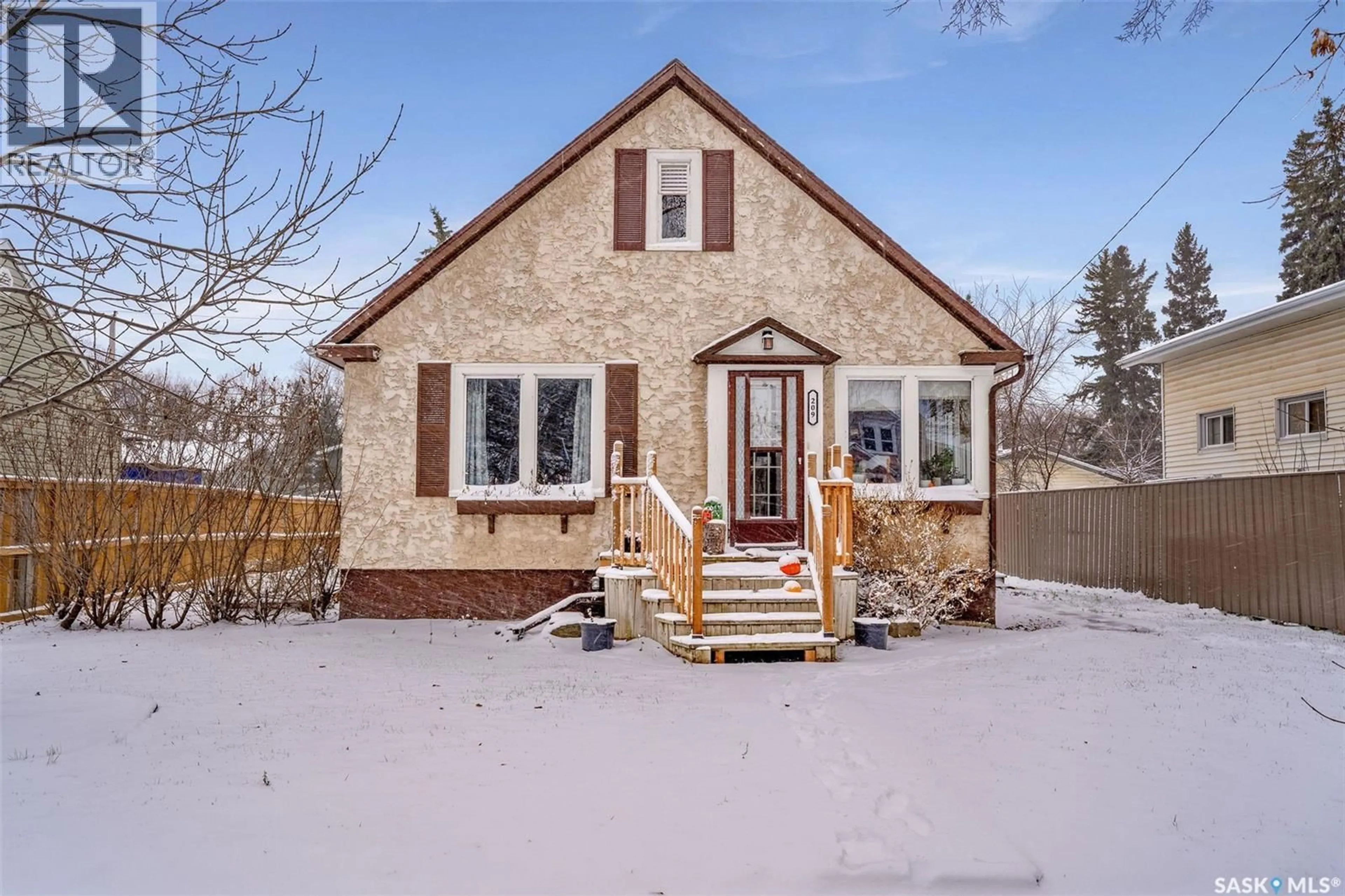209 STOVEL AVENUE, Melfort, Saskatchewan S0E1A0
Contact us about this property
Highlights
Estimated valueThis is the price Wahi expects this property to sell for.
The calculation is powered by our Instant Home Value Estimate, which uses current market and property price trends to estimate your home’s value with a 90% accuracy rate.Not available
Price/Sqft$250/sqft
Monthly cost
Open Calculator
Description
209 Stovel Ave E is picture perfect and delivers everything you could ask for when you think of 'comfortable' living. This 796sq ft home features a total of 3 bedrooms (dining room could be converted to a fourth bedroom) and 2 bathrooms. The living room leads to a bright and cheery den/entry full of natural light. The basement is fully finished with updated flooring in 2024. The shingles were replaced in 2023, furnace 2019 and water heater in 2020. This home also boasts central air, natural gas BBQ hook up, maintenance free back yard and a 16x24 detached garage. This house was lifted and put on a new foundation in 2005. All this for under $200,000, it doesn't get much better. (id:39198)
Property Details
Interior
Features
Main level Floor
4pc Bathroom
7'5" x 4'7"Kitchen
10'2" x 7'6"Living room
13'4" x 13'2"Bedroom
9'5" x 11Property History
 38
38




