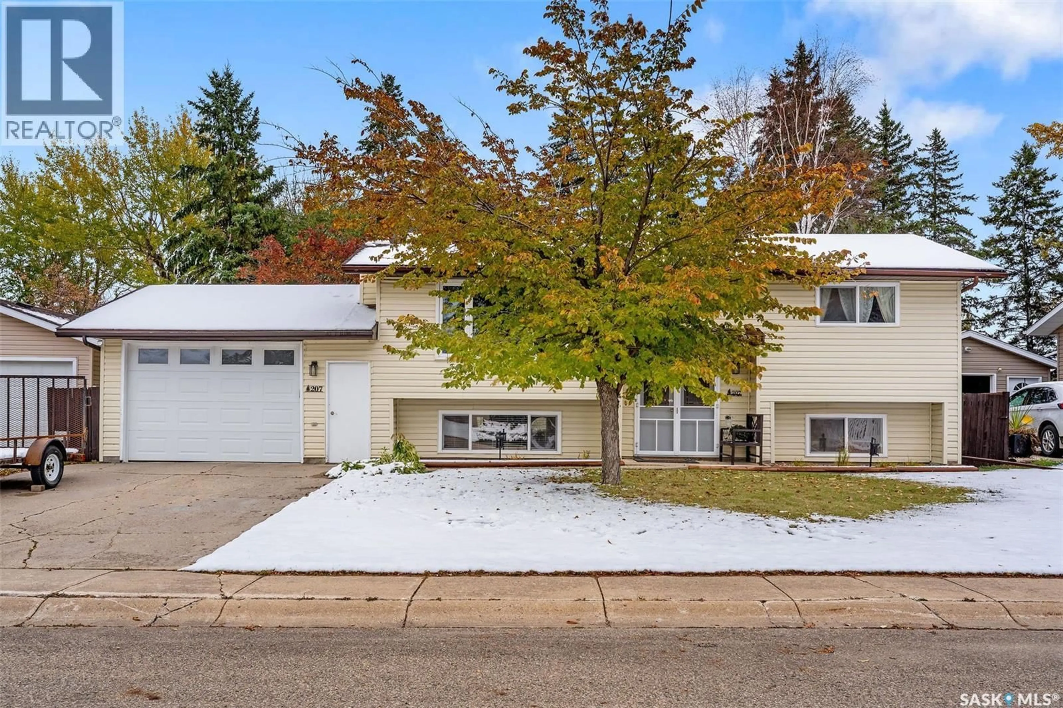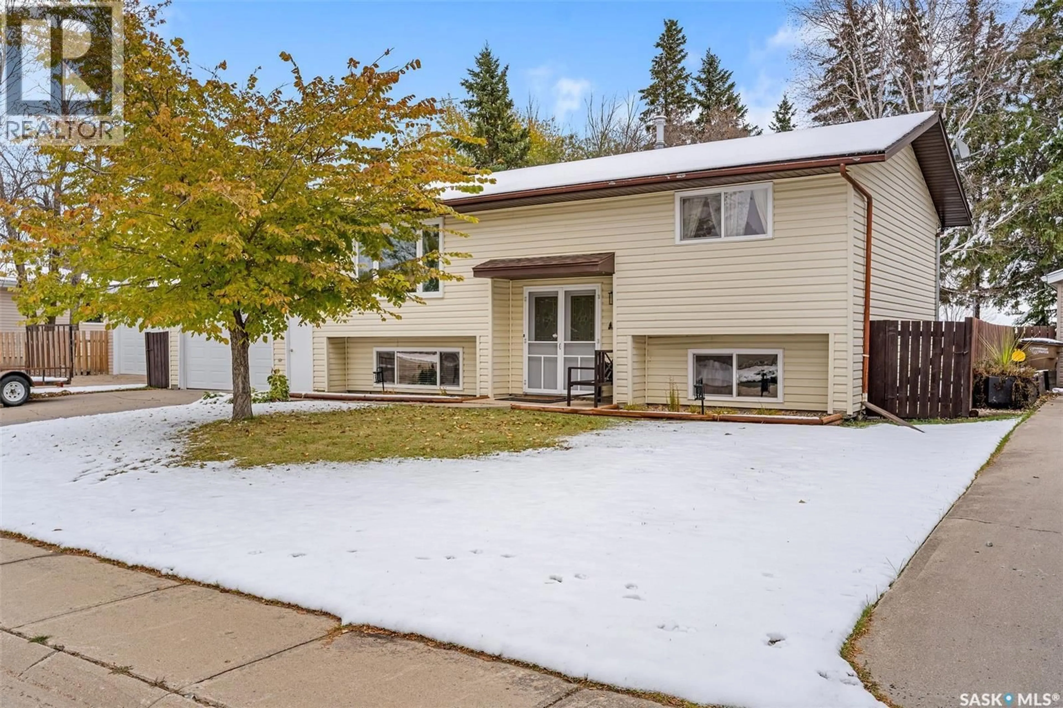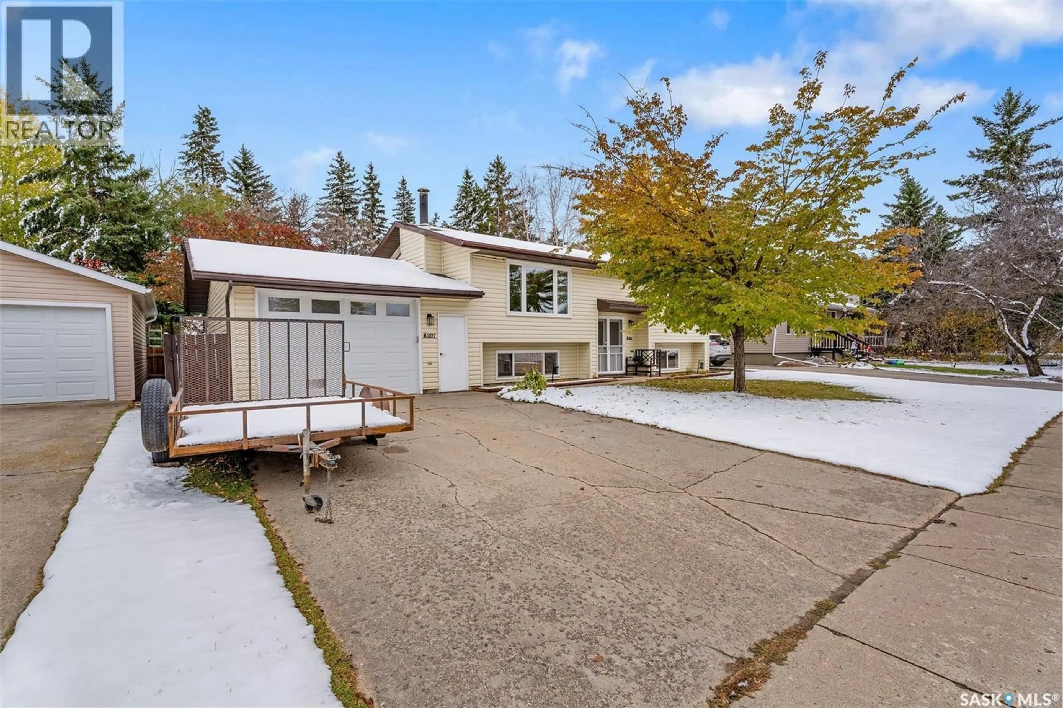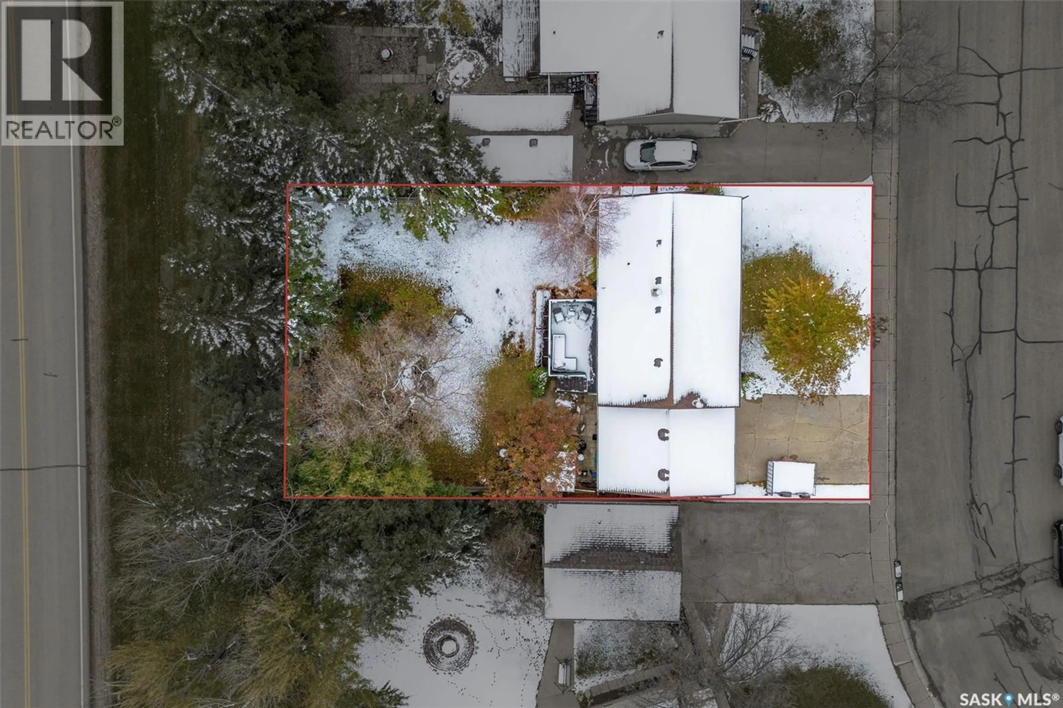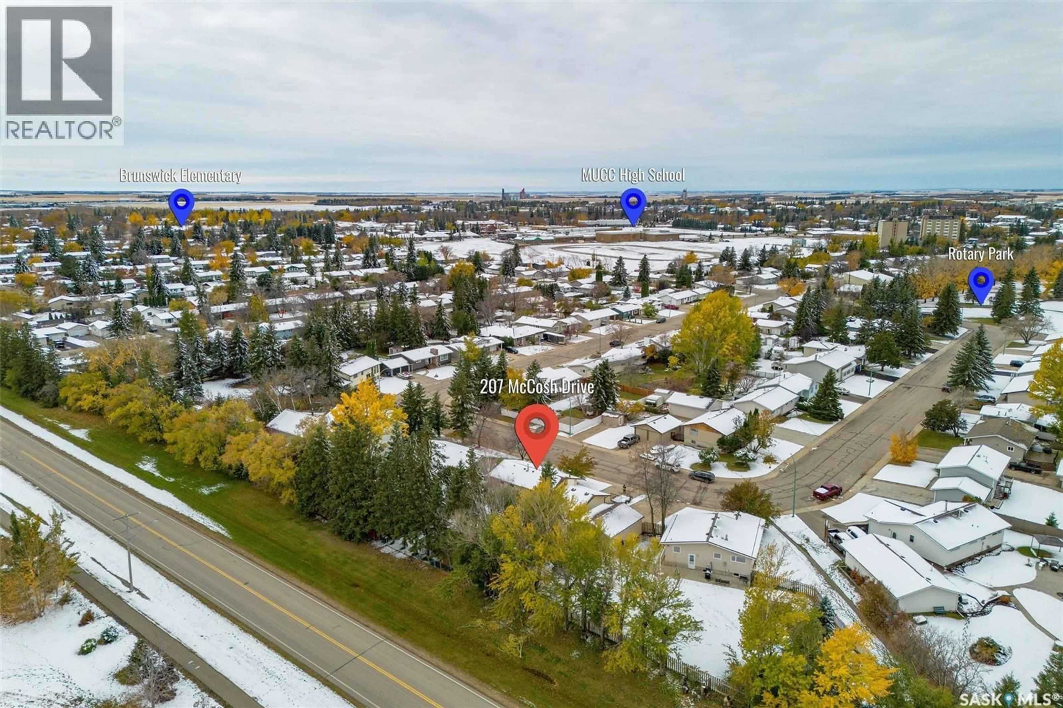207 MCCOSH DRIVE, Melfort, Saskatchewan S0E1A0
Contact us about this property
Highlights
Estimated valueThis is the price Wahi expects this property to sell for.
The calculation is powered by our Instant Home Value Estimate, which uses current market and property price trends to estimate your home’s value with a 90% accuracy rate.Not available
Price/Sqft$300/sqft
Monthly cost
Open Calculator
Description
Location and Picturesque views is what this home has in store for you! This bilevel home is located on McCosh Drive which is a block to Rotary Park, walking trails behind you and part of the Brunswick Elementary School zone. This bilevel home has an attached garage with a fully fenced backyard. The home has had windows, siding and shingles done throughout the years to provide attactive street appeal. The home offers a well laid out floorplan with four spacious bedrooms throughout and two bathrooms. The kitchen includes fridge, stove, dishwasher & microwave. The basement is designed to relax by the fireplace with stone accent wall! Includes washer & dryer. The home is well maintained and loved and it shows! The water heater was replaced in 2023 and the chimney stack was done in 2024. The homeowner did landscaping in the front and back to utilize the space to be functional and graded backyard appropriately. Move in and enjoy! DELAY PRESENTATION OF OFFERS: Tuesday October 21/25 @ 1pm As per the Seller’s direction, all offers will be presented on 10/21/2025 1:00PM. (id:39198)
Property Details
Interior
Features
Main level Floor
Kitchen
9'2" x 18'6"Living room
13'8" x 15'4pc Bathroom
9'2" x 4'6"Primary Bedroom
10'3" x 12'4"Property History
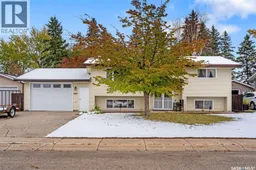 40
40
