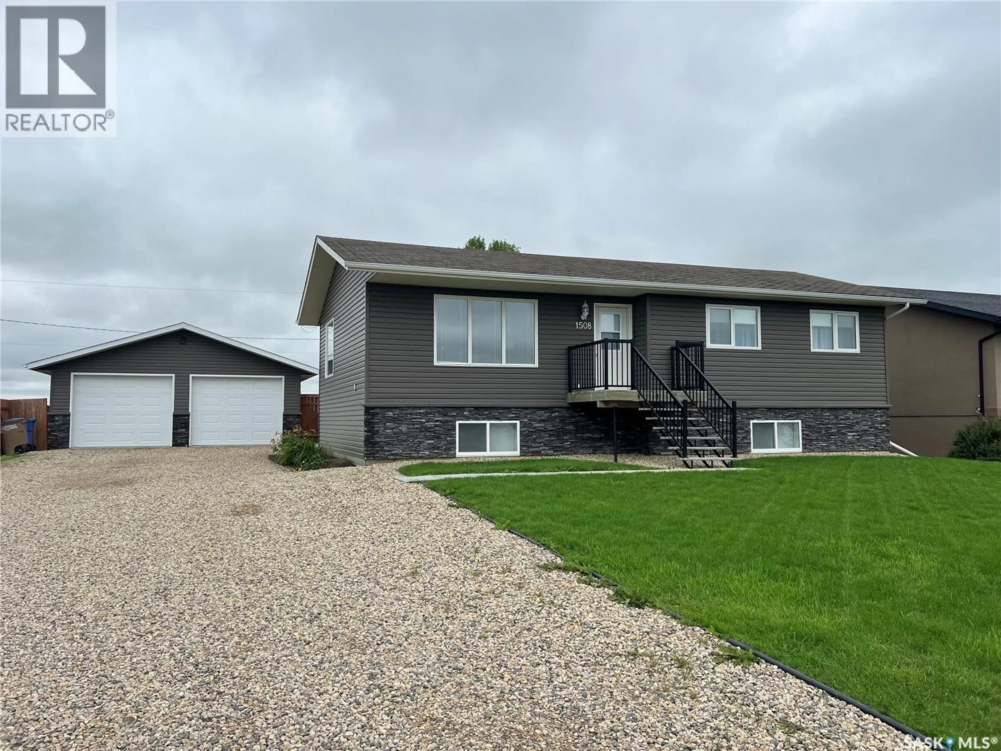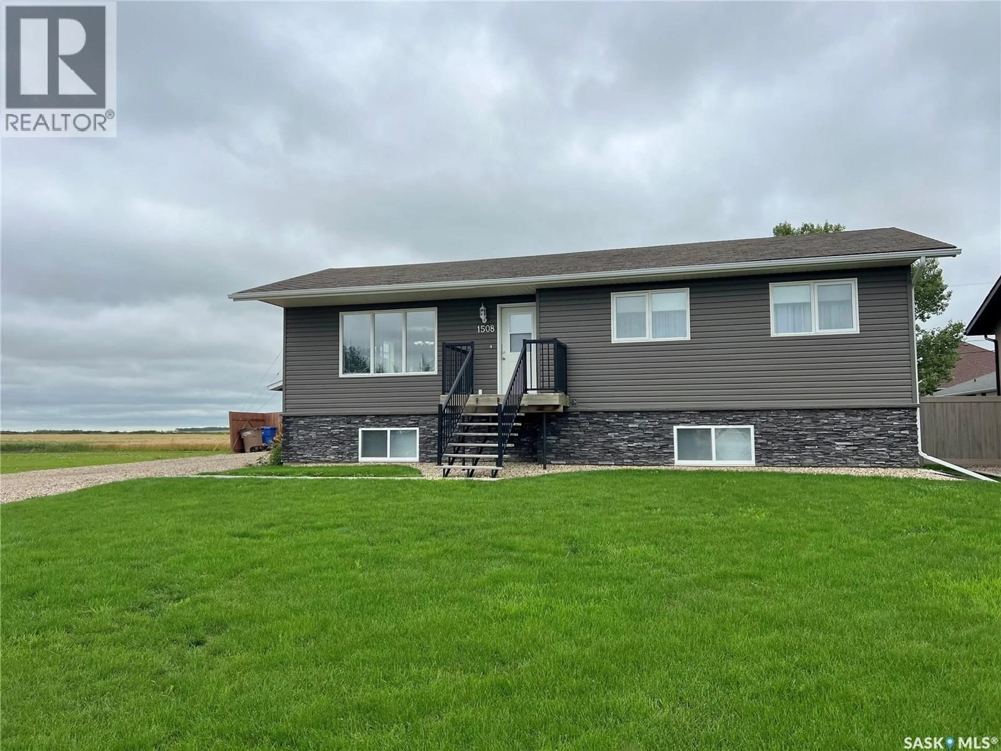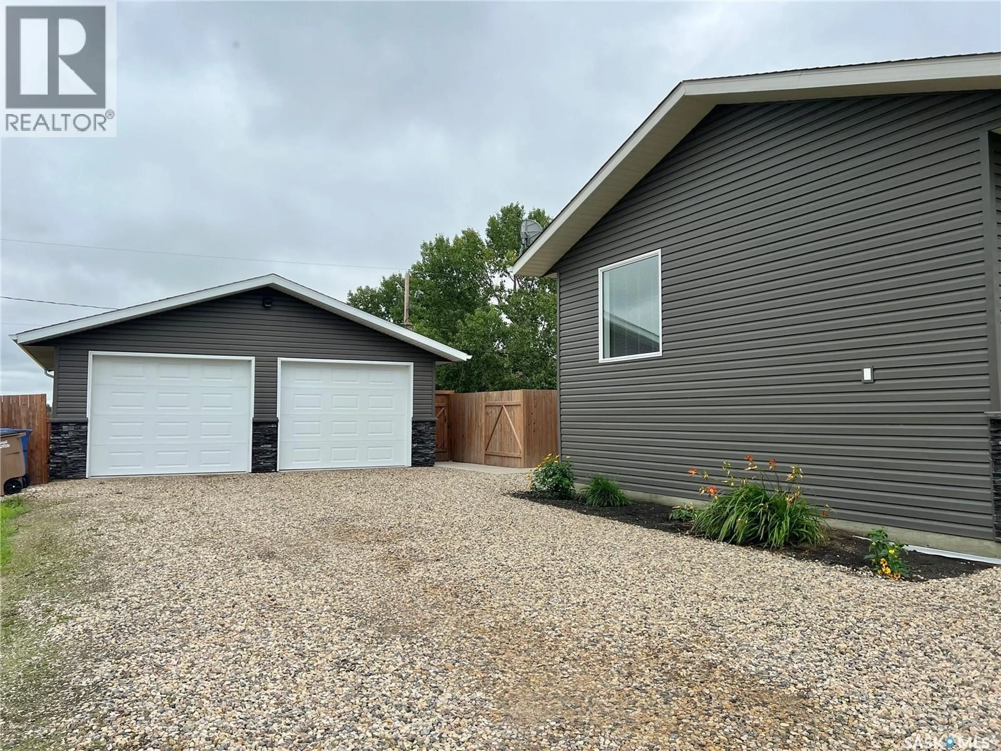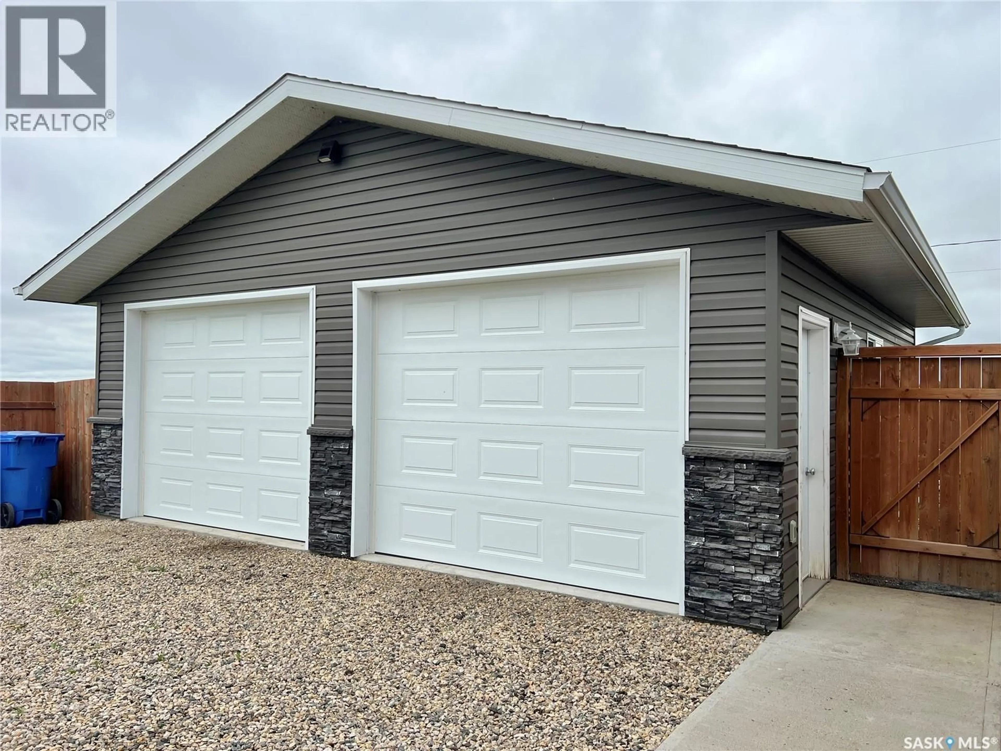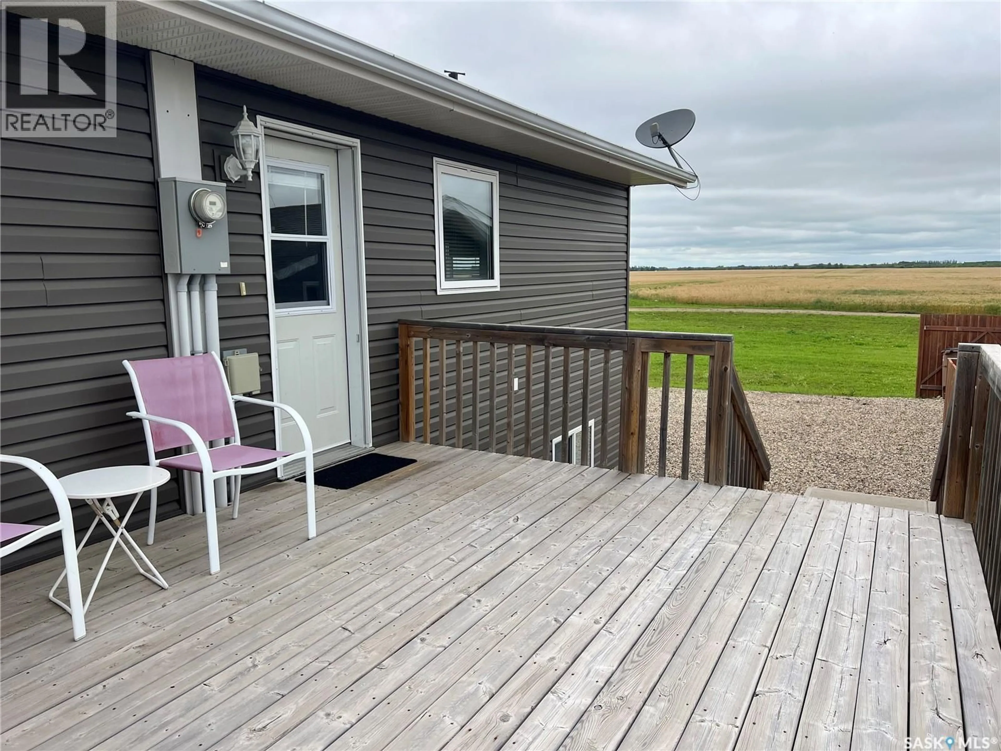1508 MAIN STREET, Melfort, Saskatchewan S0E1A0
Contact us about this property
Highlights
Estimated valueThis is the price Wahi expects this property to sell for.
The calculation is powered by our Instant Home Value Estimate, which uses current market and property price trends to estimate your home’s value with a 90% accuracy rate.Not available
Price/Sqft$294/sqft
Monthly cost
Open Calculator
Description
The is the one you may have been waiting for! Raised bungalow built in 2003 and moved into Melfort on a new basement in 2016. The lot size is 80'x125' and has fenced backyard with access to alley. Lots of front parking on graveled drive. The garage was built in 2017 is 26'x28' with two overhead 8'x10' doors. Deck is spacious and overlooks the landscaped yard with loads of garden space. The home features main floor laundry, appliances included. The oak kitchen has lots of storage and work area and includes the fridge, stove and microwave. Side dining will include the two upright china cabinets. Three bedrooms, one full bath on main. Windows are triple pane throughout most of the property. Basement is lined and insulated, ready for your finishing touches. The water heater was new in 2018. There is an air exchange unit, nat gas furnace, sump pump and a water softener which is unused but will remain as is. Extras such as the window treatments, the basement black storage shelving units can remain. If desired the buyer may want some furnishings (negotiable) so can request with an offer and seller can decide and respond accordingly. This home is neat as a pin and move in ready! Book your viewing! Almost immediate possession is a possibility, o negotiable. Note: Delayed presentation of offers until 3:00 pm August 22, 2025 which allows you time to view and prepare your offer as you wish. (id:39198)
Property Details
Interior
Features
Main level Floor
Kitchen
8.4 x 11.7Dining room
8.1 x 11.7Living room
20.8 x 11Laundry room
7.6 x 5Property History
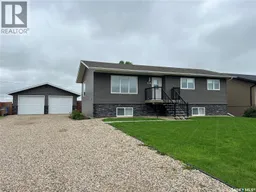 40
40
