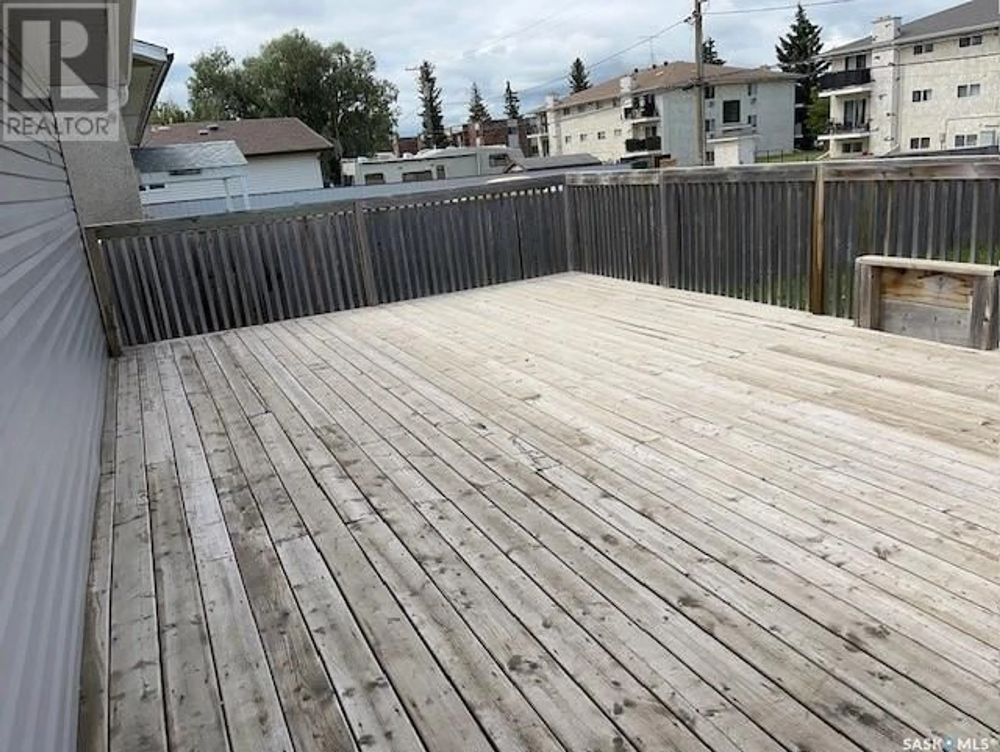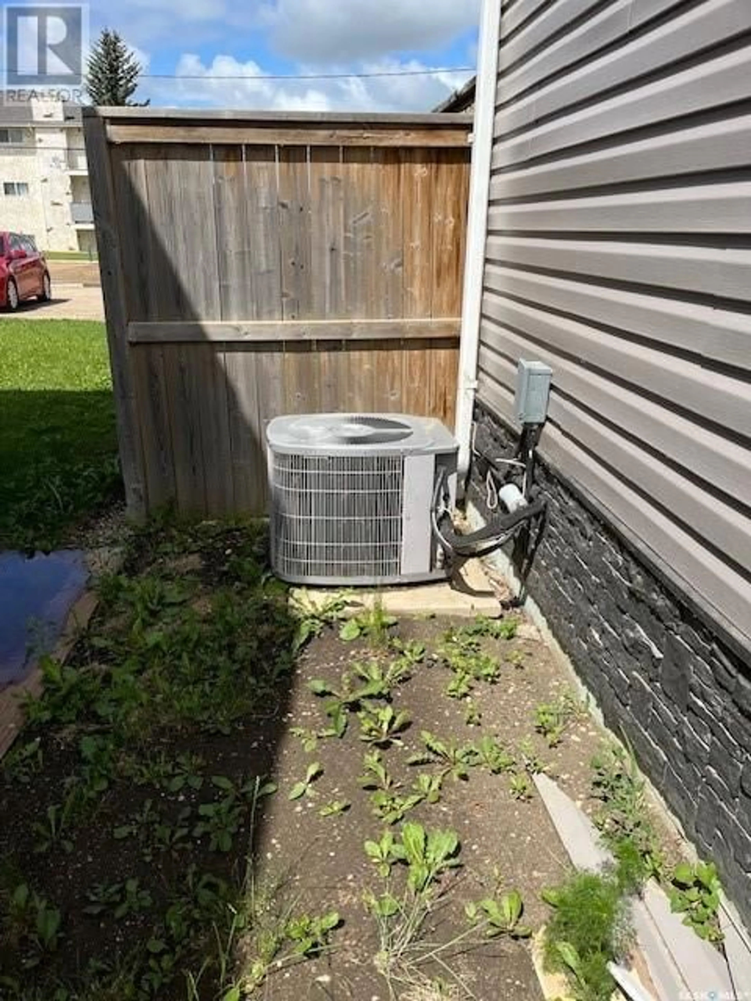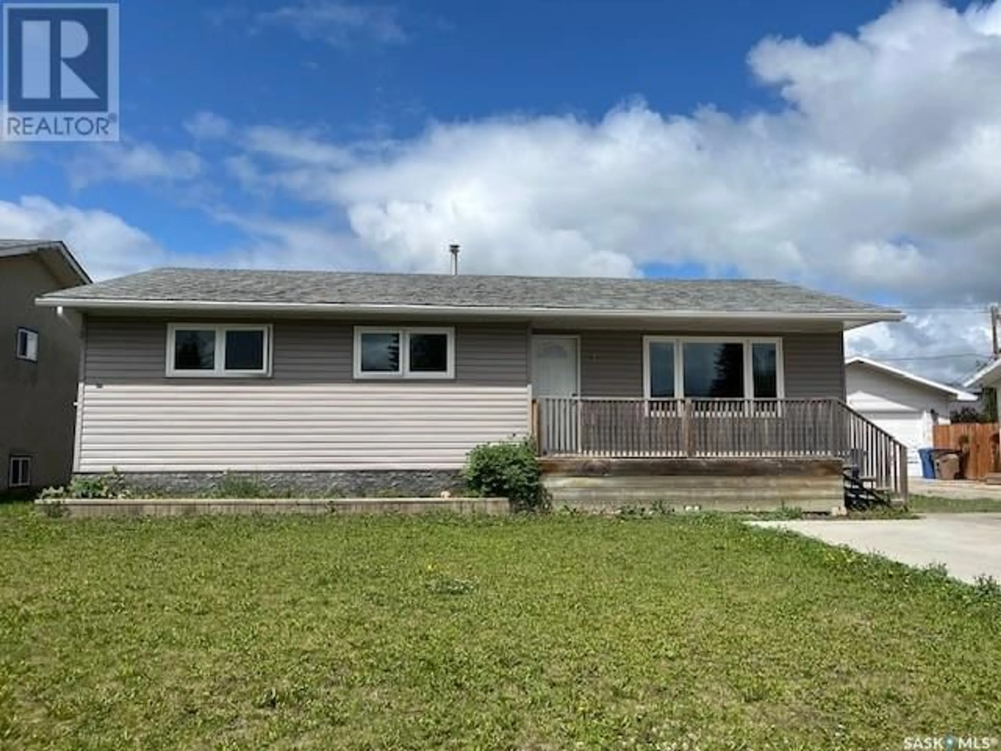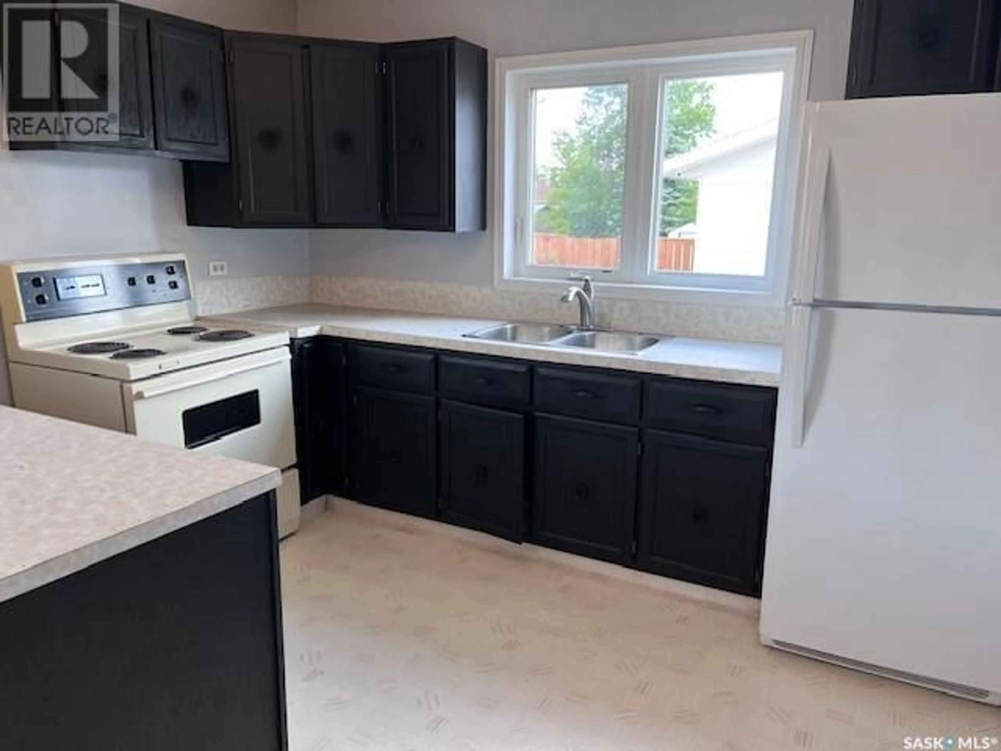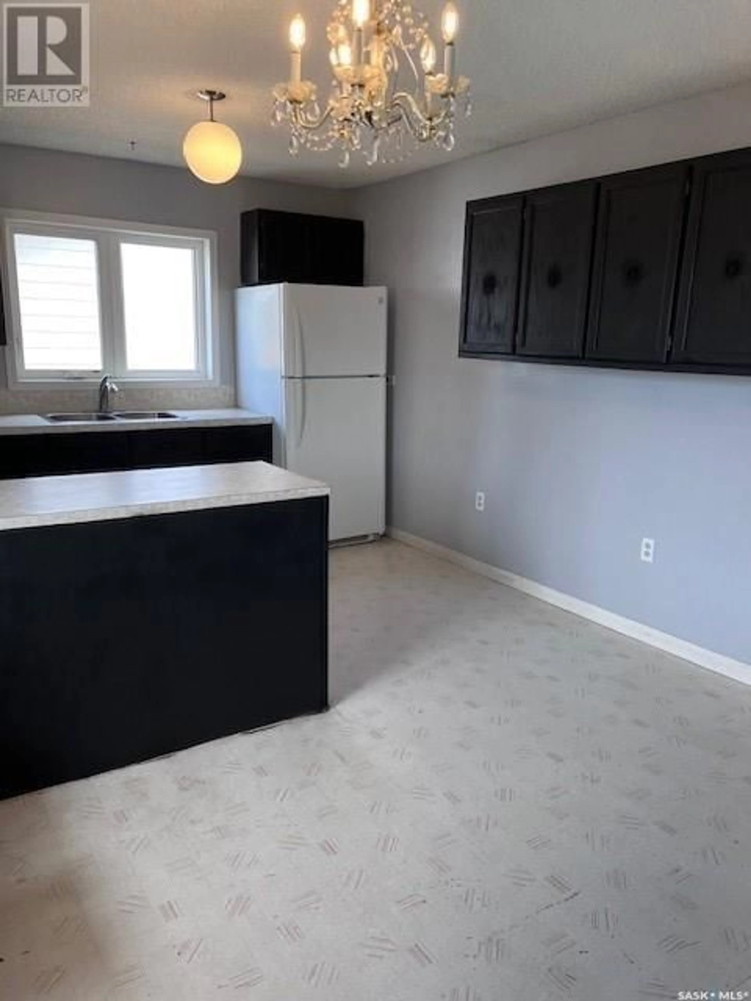120 KENNEDY DRIVE, Melfort, Saskatchewan S0E1A0
Contact us about this property
Highlights
Estimated valueThis is the price Wahi expects this property to sell for.
The calculation is powered by our Instant Home Value Estimate, which uses current market and property price trends to estimate your home’s value with a 90% accuracy rate.Not available
Price/Sqft$193/sqft
Monthly cost
Open Calculator
Description
Are you looking for a family home for a large family? This home has five bedrooms and 2 baths. Situated in a friendly neighbourhood close to Renaulds Elementary School and MUCC. The main floor has three bedrooms a 4 pc bath, large livingroom area and an eat in kitchen, or step out the back door and have plenty of sunshine and fresh air on the monster deck. The basement is finished with a family room, 3 pcs bath and two more bedrooms. This property comes with, central air, fridge, stove, washer, dryer and a fenced back yard for the other member of your family. There is main floor laundry and a 100 amp electrical service. In 2014-2015 the basement walls were all dug out and blue skin, and weeping tile were installed. The cracks in the foundation were filled and sealed. The weeping tile drains to the sewer. Also at this time 2" of styrofoam insulation was installed under the new vinyl siding. Windows, doors, sofffit and fascia were also installed. (id:39198)
Property Details
Interior
Features
Main level Floor
Bedroom
11.6 x 12Bedroom
12.1 x 8Living room
18.8 x 13.6Kitchen
11.6 x 8.1Property History
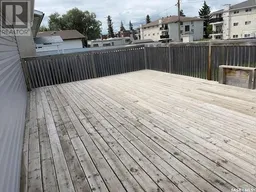 18
18
