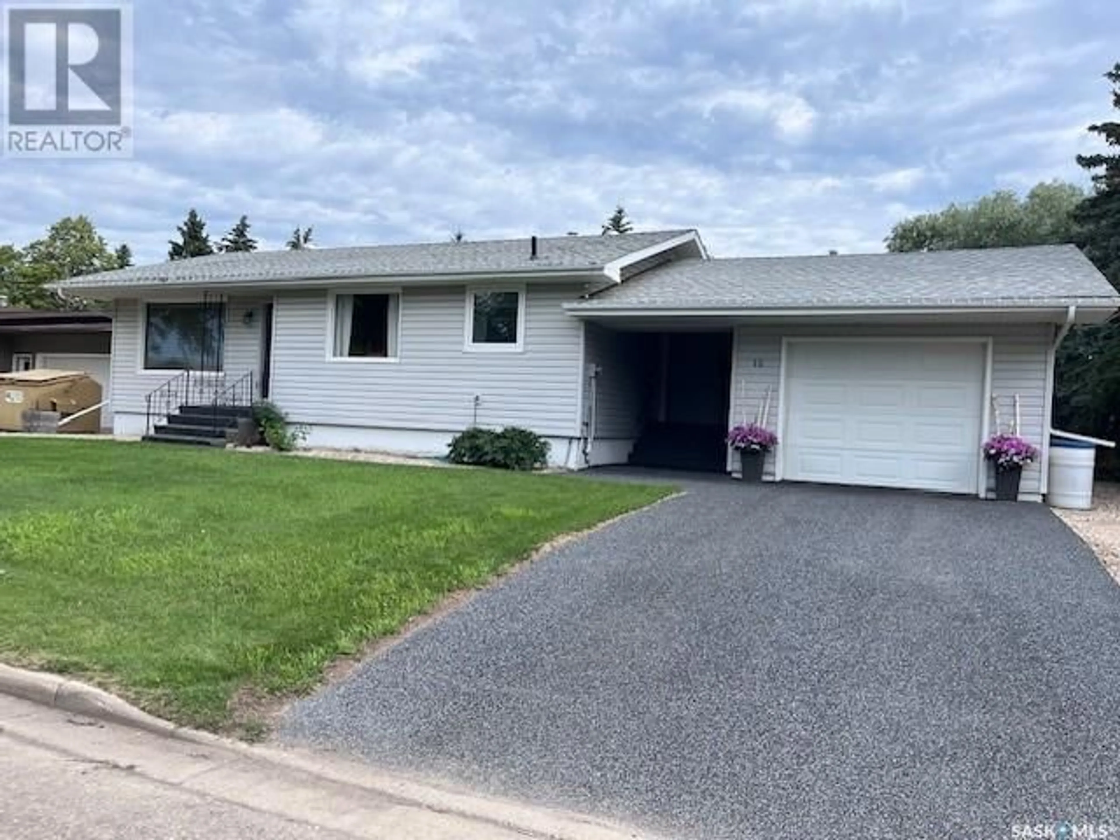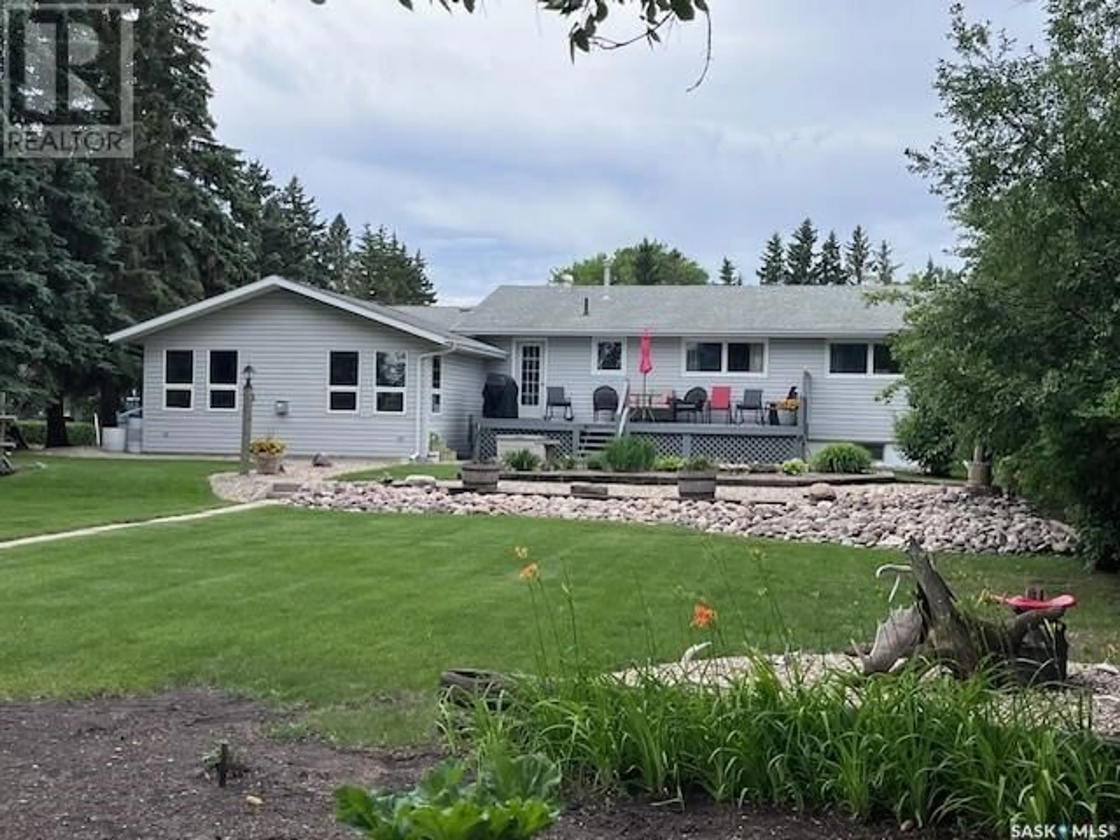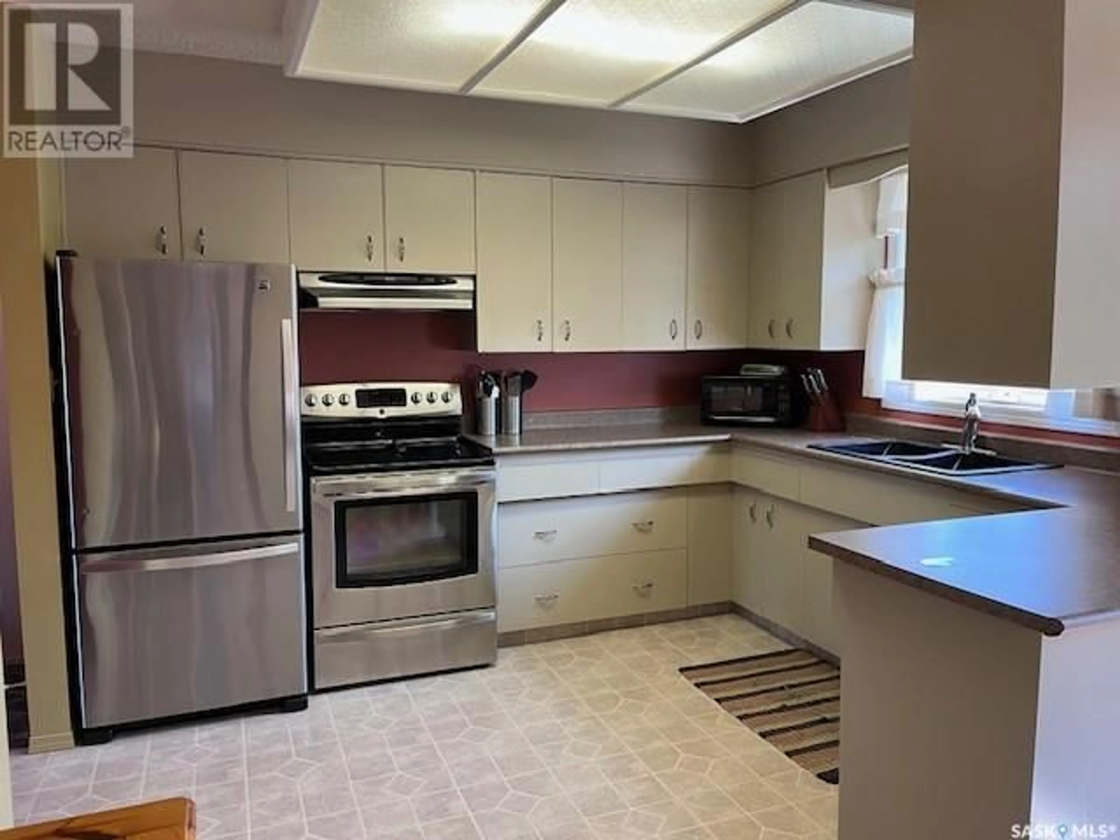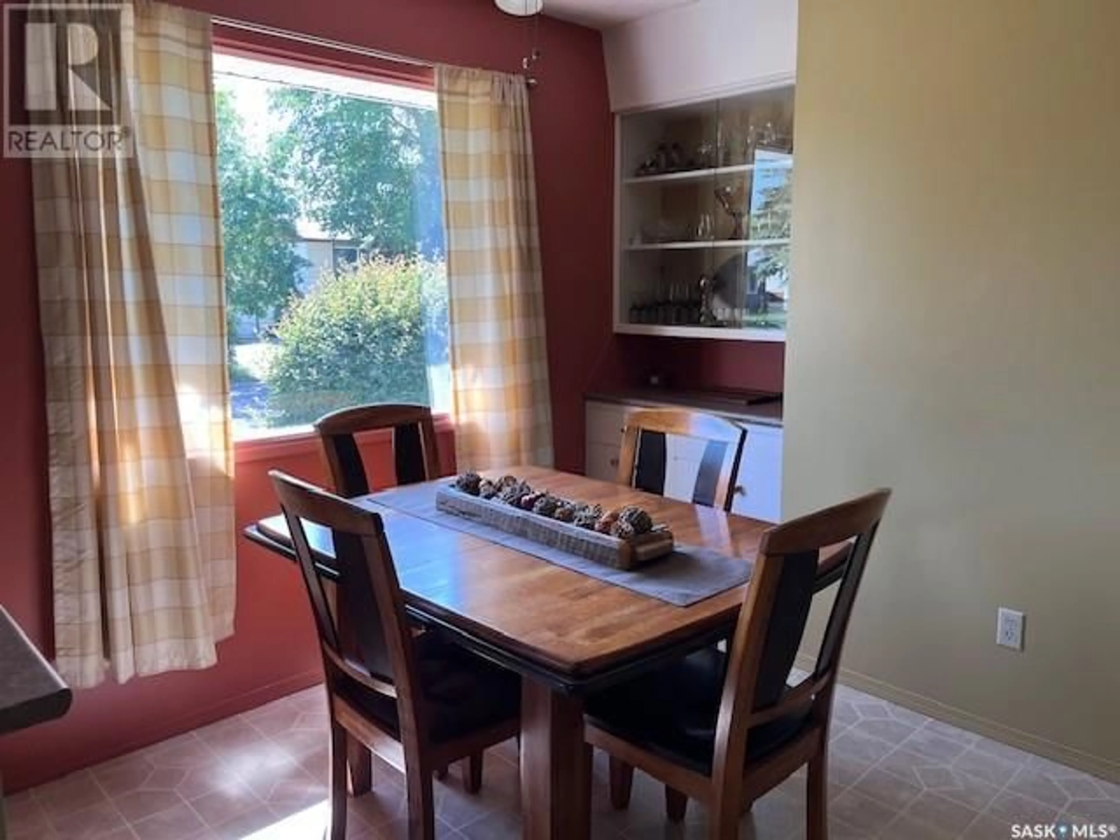12 VANIER PLACE, Melfort, Saskatchewan S0E1A0
Contact us about this property
Highlights
Estimated valueThis is the price Wahi expects this property to sell for.
The calculation is powered by our Instant Home Value Estimate, which uses current market and property price trends to estimate your home’s value with a 90% accuracy rate.Not available
Price/Sqft$285/sqft
Monthly cost
Open Calculator
Description
#12 VANIER PLACE! Properties like this don't come on the market very often, and this one showes pride of ownership from the street to the man cave at the back of this half acre lot. This 1470 sq. ft. imaculate home includes an addition built in 2002, 3 bedrooms, 2 bath. Updates include: windows, bathrooms, shingles, flooring, A/C, water heater, fresh paint, kitchen sink and countertops, rubber pavement at the front and part of the drive way, all in the last 7 years. There are 2 bedrooms on the main floor and a 1 bedroom 1 bath suite in the basement. The main focus of the house is the addition, with the family room with NG fireplace and large windows over looking the back yard, bringing in the natural light. This is the room you will get together at Christmas time to celebrate with family and friernds...the room youinvite guests in to visit and have a cup of coffee...the room you go to to watch your favourite TV program and relax at the end of the day. In the back yard there is room to roam amungst the flower beds, the rock beds, the fire pit area, and the flowering shrubs. A little further back in the yard you come to the "Man Cave" (24x20) with garage door. This cave is heated with a wood burning stove and electric heat, the walls are lined with pine, concrete floorand an original one of a kind painting by Robert Billings covering the whole inside of the over head garage door. Many a tale has been told in this man cave. This property comes with f, s, w, d, a water faucet in the middle of the back yard, natural gas BBQ out let by the back deck. (id:39198)
Property Details
Interior
Features
Main level Floor
Kitchen
11.2 x 9.4Living room
16.9 x 11Bonus Room
22 x 15.6Laundry room
9 x 8.3Property History
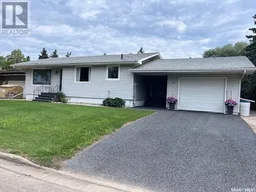 25
25
