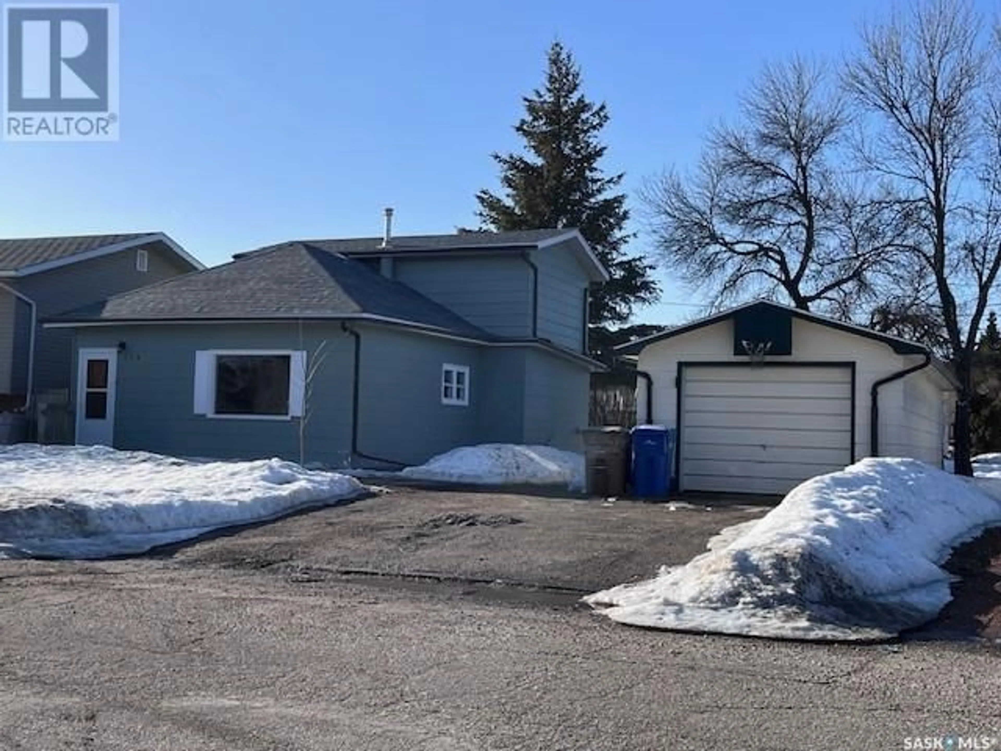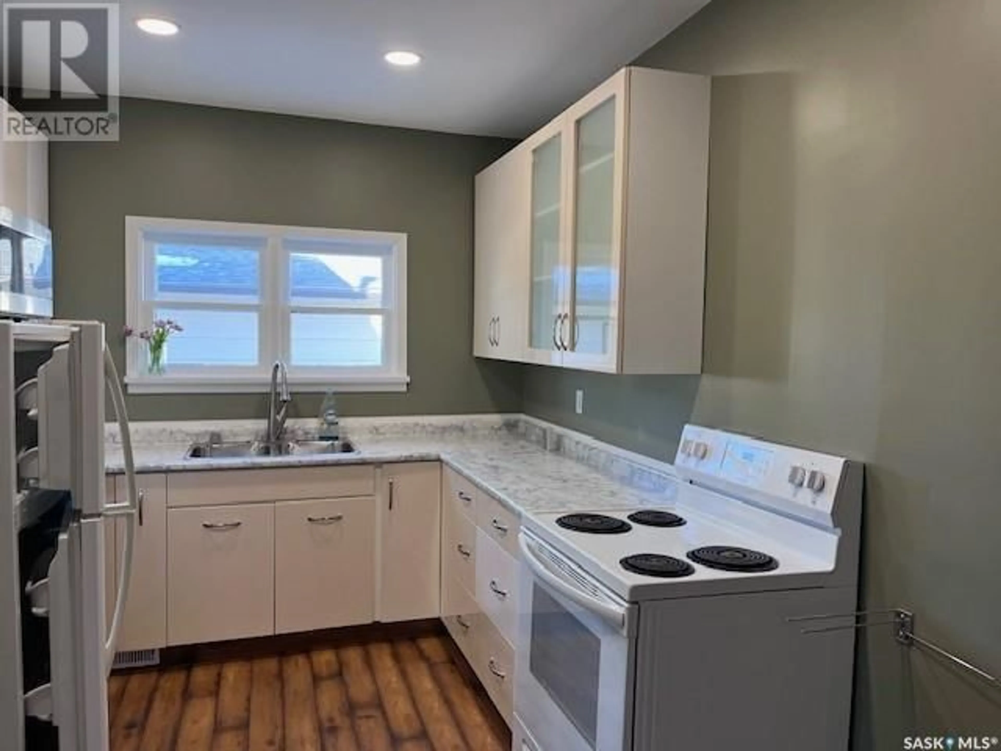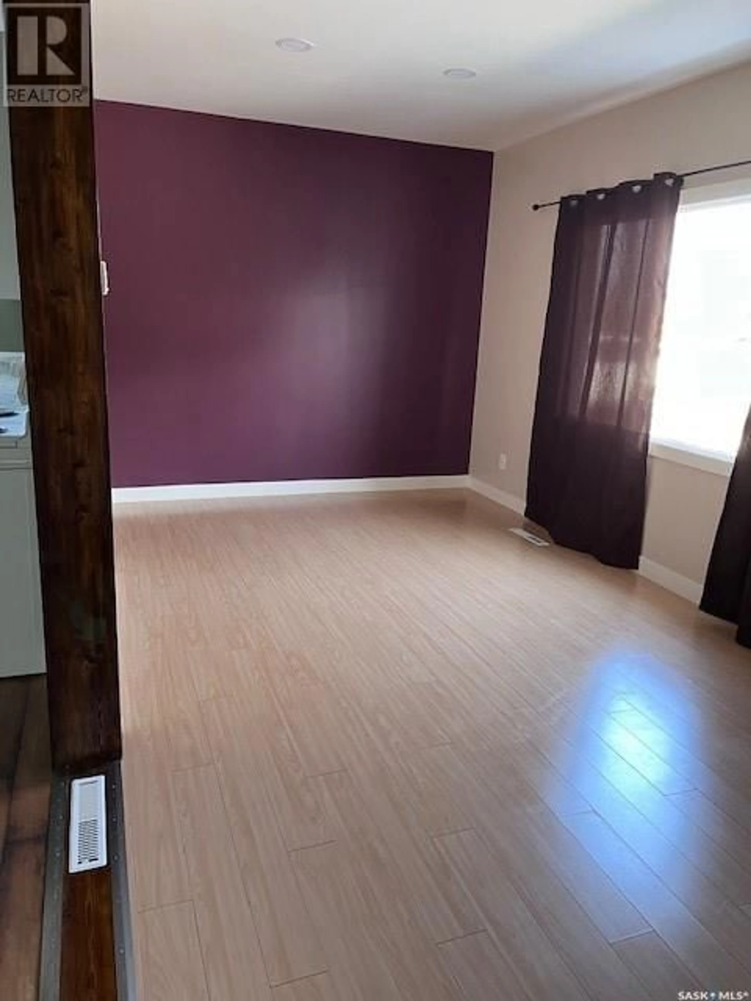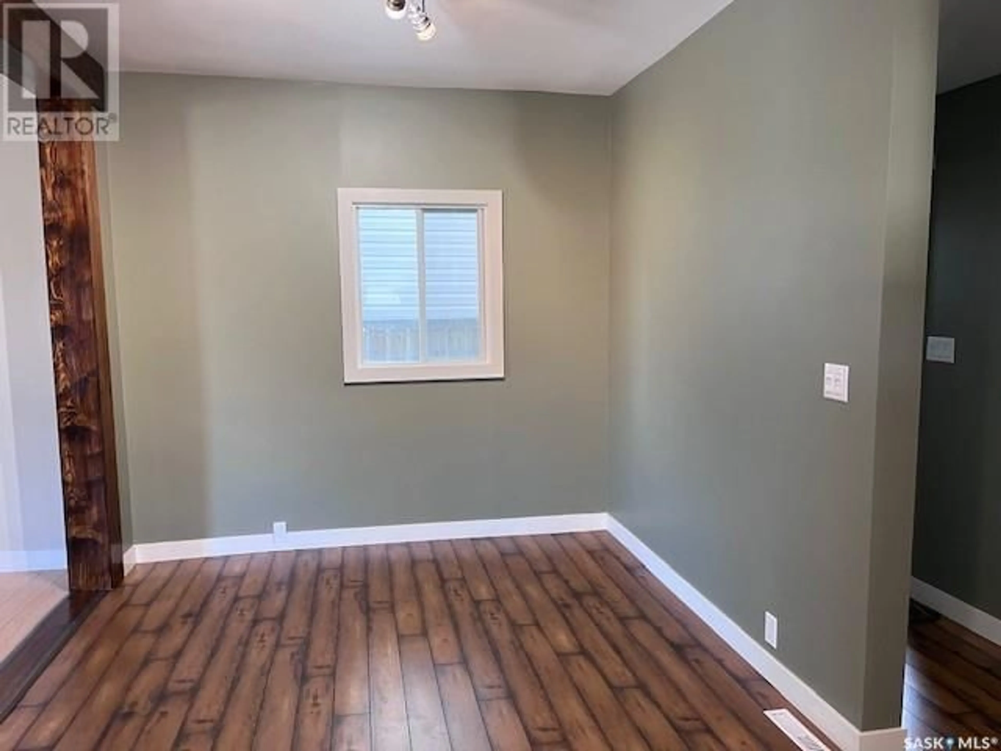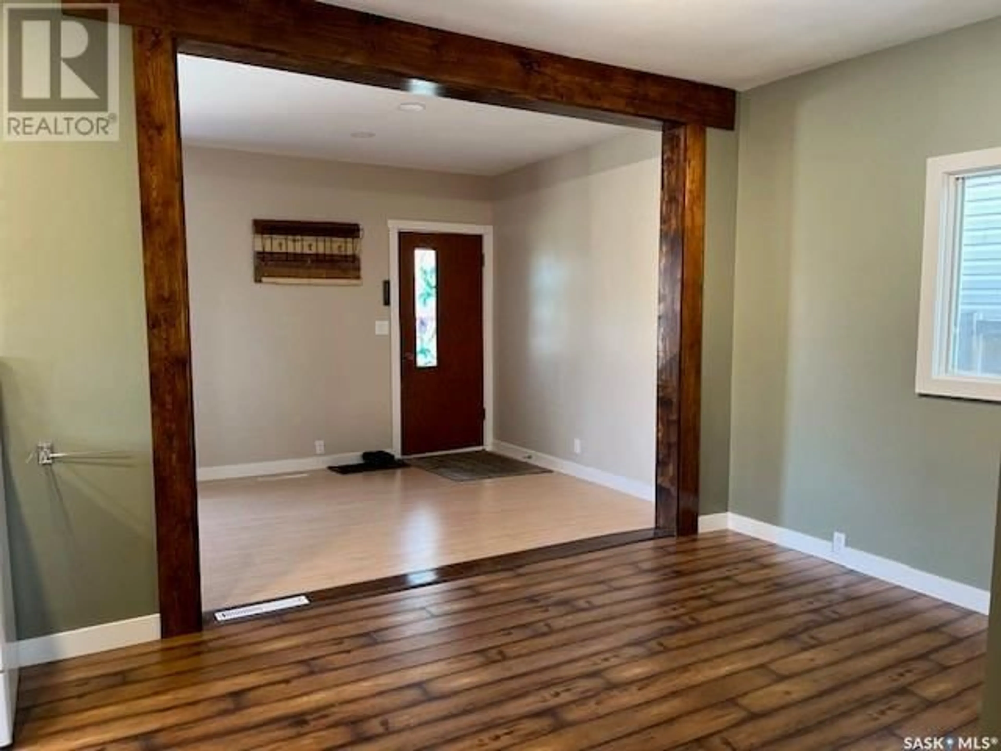113 LENDRUM STREET, Melfort, Saskatchewan S0E1A0
Contact us about this property
Highlights
Estimated valueThis is the price Wahi expects this property to sell for.
The calculation is powered by our Instant Home Value Estimate, which uses current market and property price trends to estimate your home’s value with a 90% accuracy rate.Not available
Price/Sqft$145/sqft
Monthly cost
Open Calculator
Description
Welcome to 113 Lendrum St. Affordable starter home! This single family home has 3 bedrooms, one full and 2 2pc baths. The floor plan was re configured and the door ways widened to give a feeling of space . New soffit and shingles in 2024. Updateds include: plumbing, kitchen cabinets, shingles ,soffits ,and main bath. Most flooring is easy clean laminate and lino. The 14 x 34 heated, insulated, garage to keep your vehicle and toys safe or use it as a work shop. Lovely back yard with mature trees, fire pit and partially fenced. The majority of the house was built in 1969 with the livingroom and kitchen area built in 1909 (id:39198)
Property Details
Interior
Features
Main level Floor
Kitchen
10 x 9.1Dining room
11.1 x 9.1Living room
21.2 x 9.6Den
11.8 x 8.3Property History
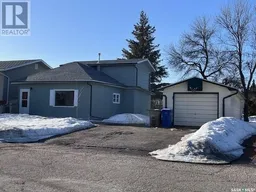 20
20
