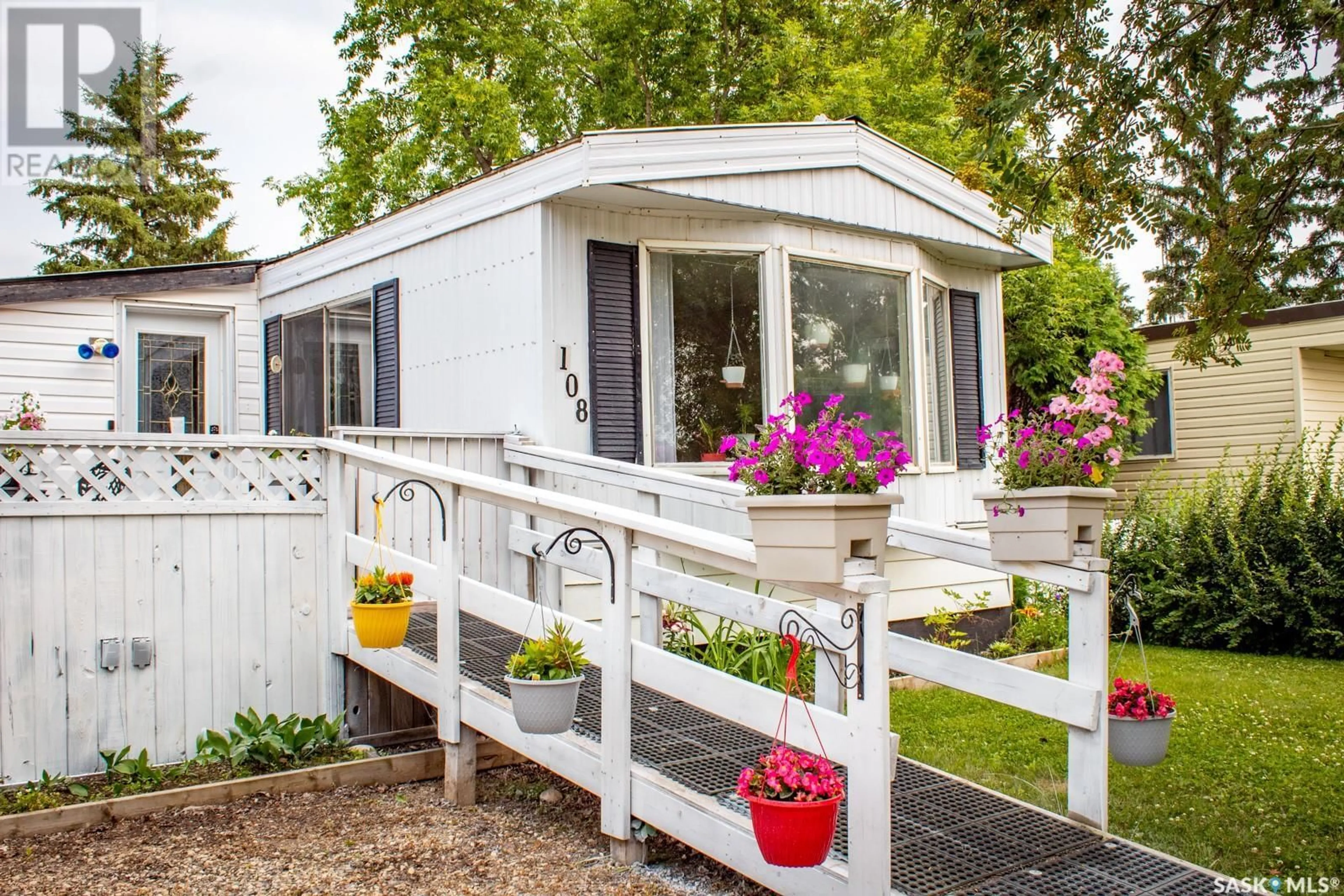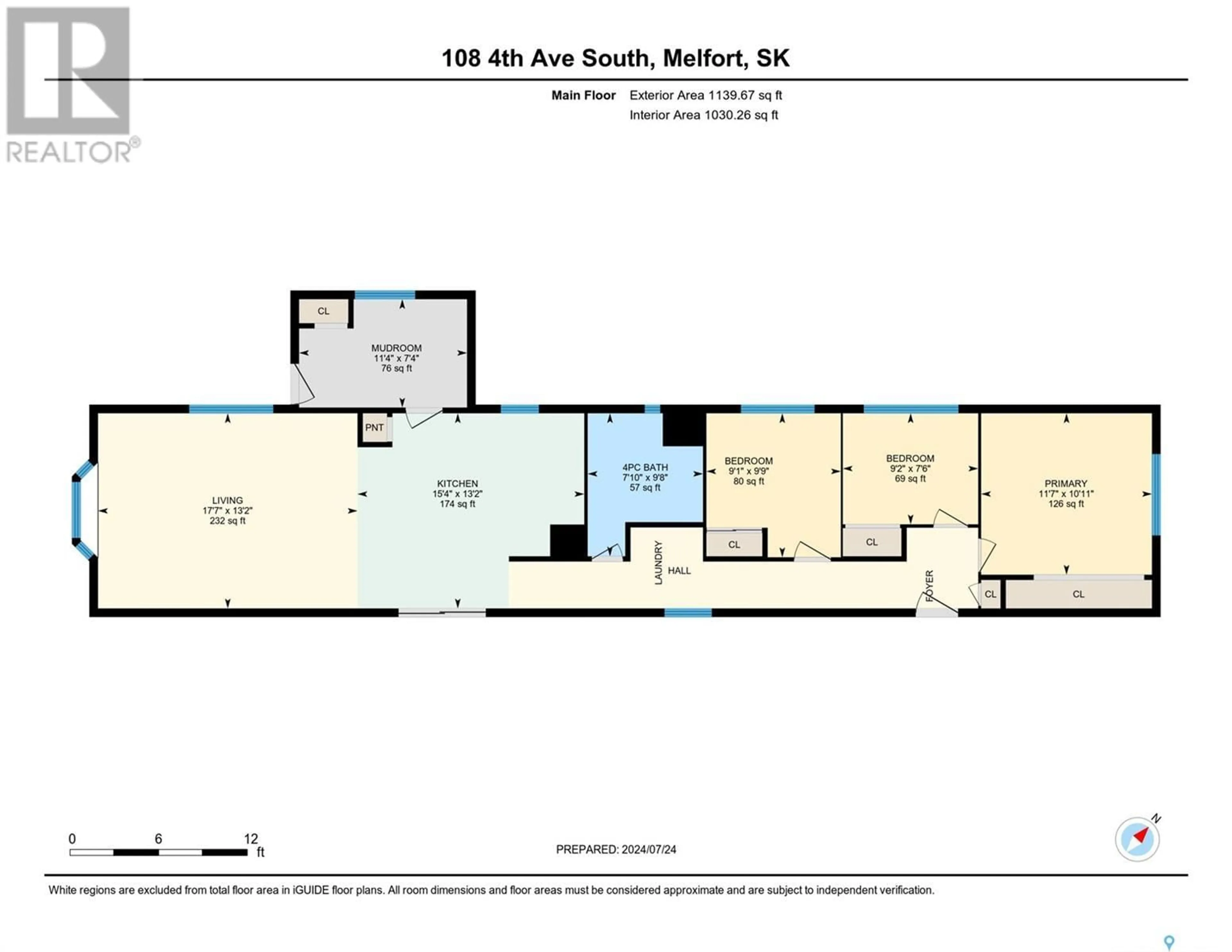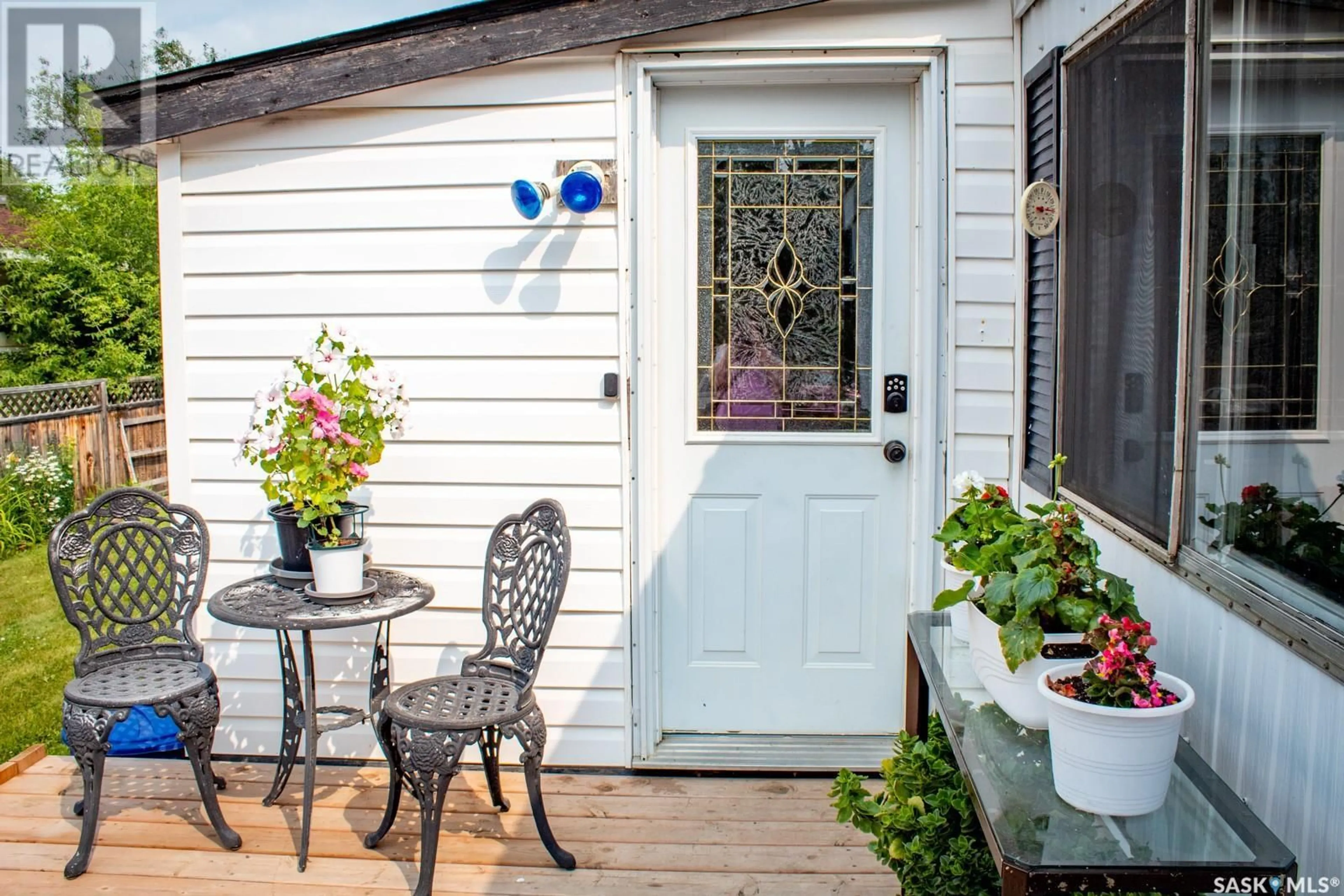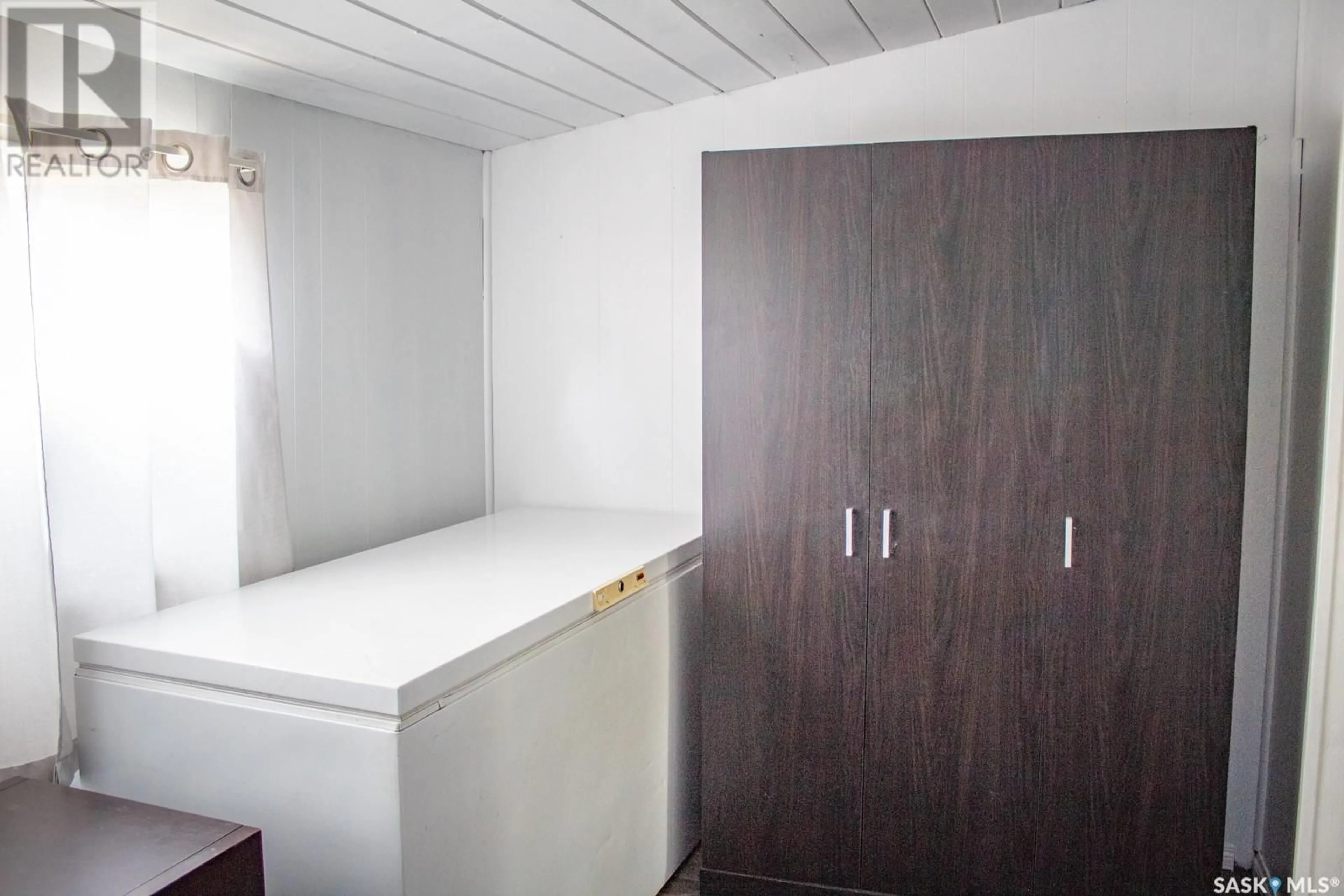108 4TH AVENUE, Melfort, Saskatchewan S0E1A0
Contact us about this property
Highlights
Estimated ValueThis is the price Wahi expects this property to sell for.
The calculation is powered by our Instant Home Value Estimate, which uses current market and property price trends to estimate your home’s value with a 90% accuracy rate.Not available
Price/Sqft$80/sqft
Est. Mortgage$395/mo
Tax Amount (2024)$1,566/yr
Days On Market2 days
Description
Welcome to 108 4th Avenue South! This beautifully updated and modern mobile home offers 3 bedrooms and 1 bathroom, with a bright, open layout designed for comfort and style. Large west-facing windows flood the space with natural sunlight, creating a warm and inviting atmosphere throughout. Enjoy outdoor living with a front deck and a fully fenced yard—ideal for children, pets, or simply relaxing in the sun. Additional features include a storage shed and central air conditioning for year-round comfort. Just a few blocks from Burke Elementary School, this move-in-ready home blends convenience, modern charm, and functionality. (id:39198)
Property Details
Interior
Features
Main level Floor
4pc Bathroom
9'8" x 7'10"Bedroom
7'6" x 9'2"Bedroom
9'9" x 9'1"Kitchen
13'2" x 15'4"Property History
 32
32



