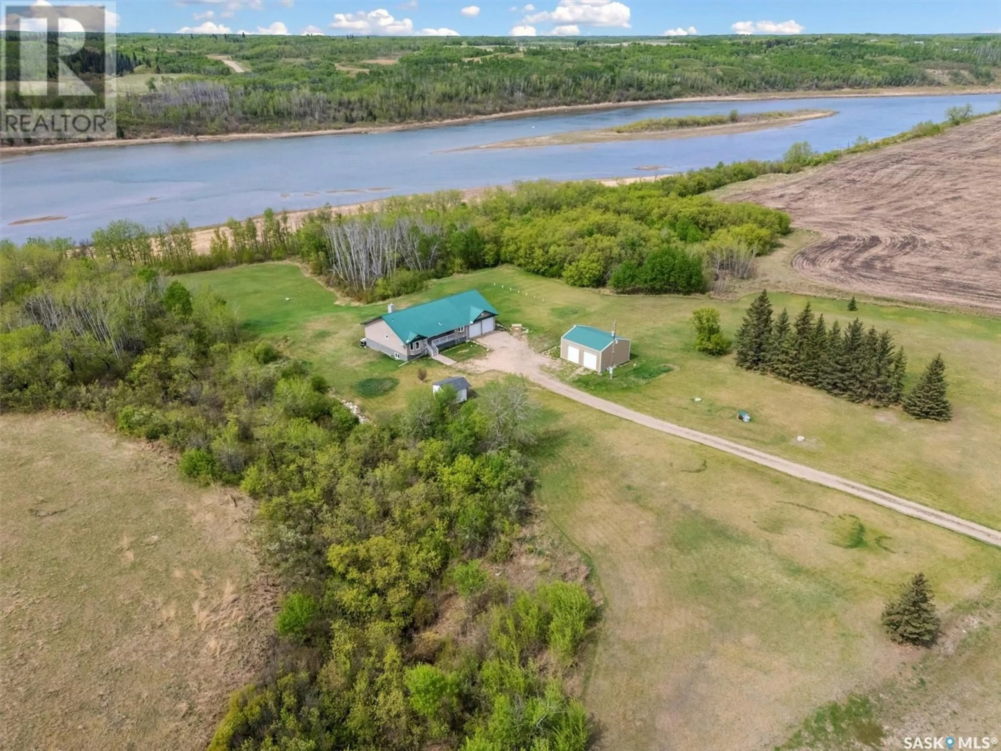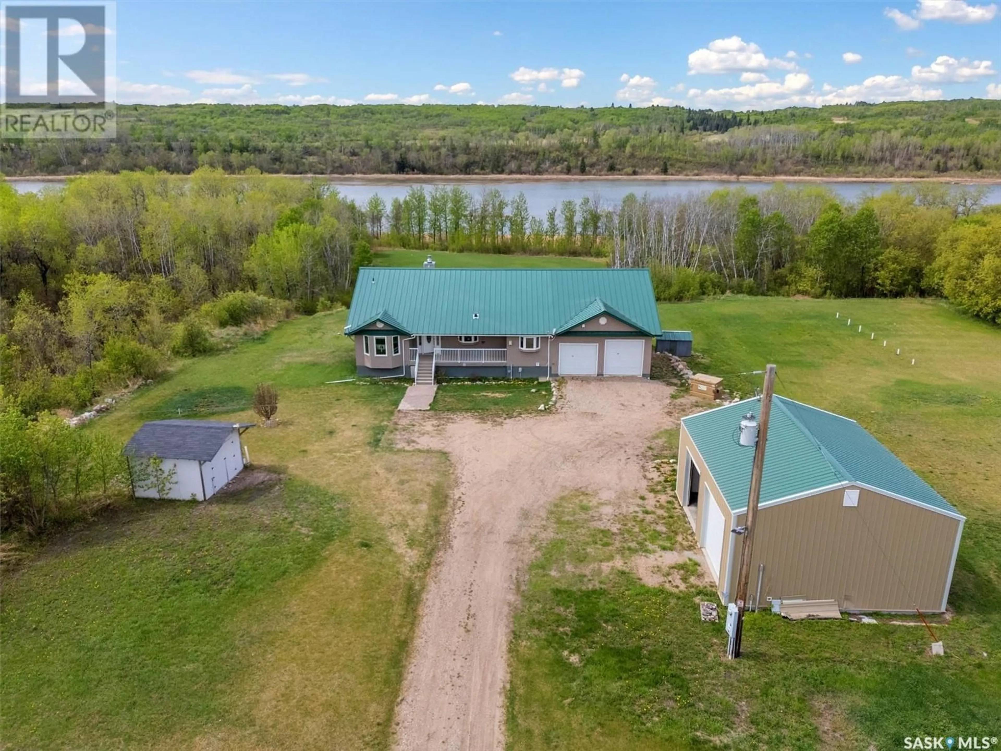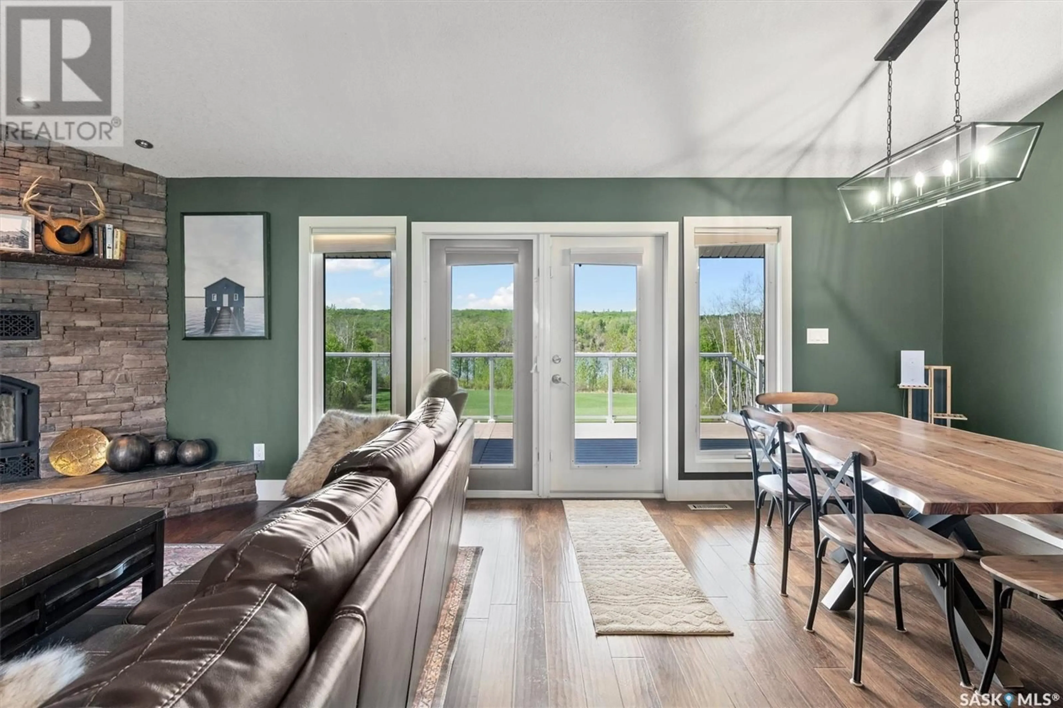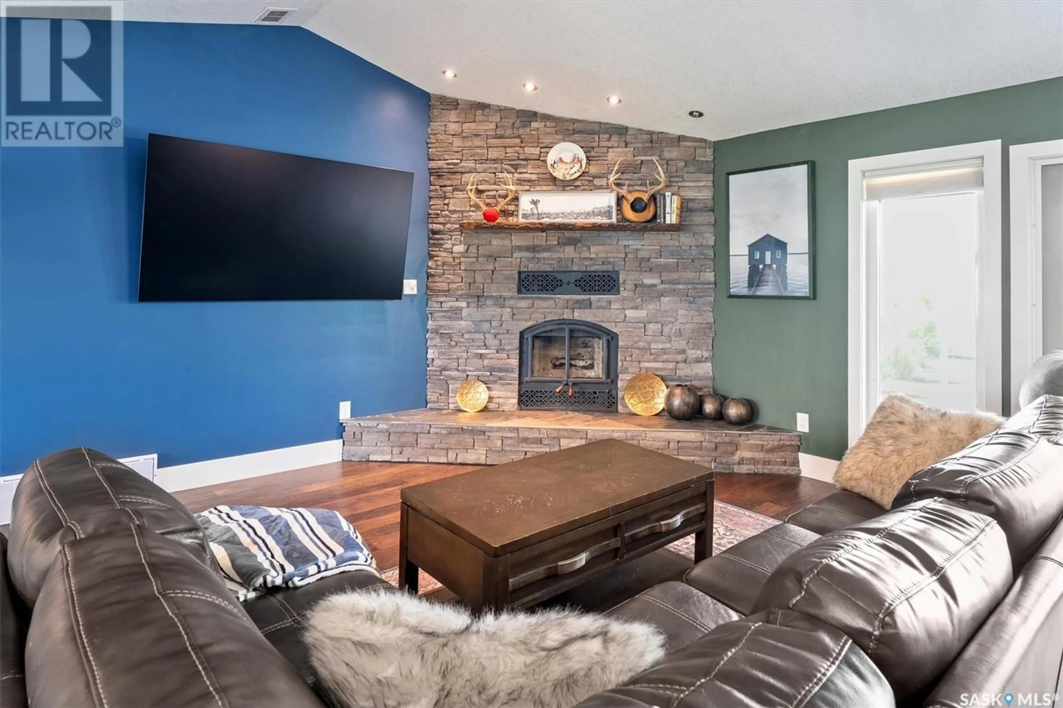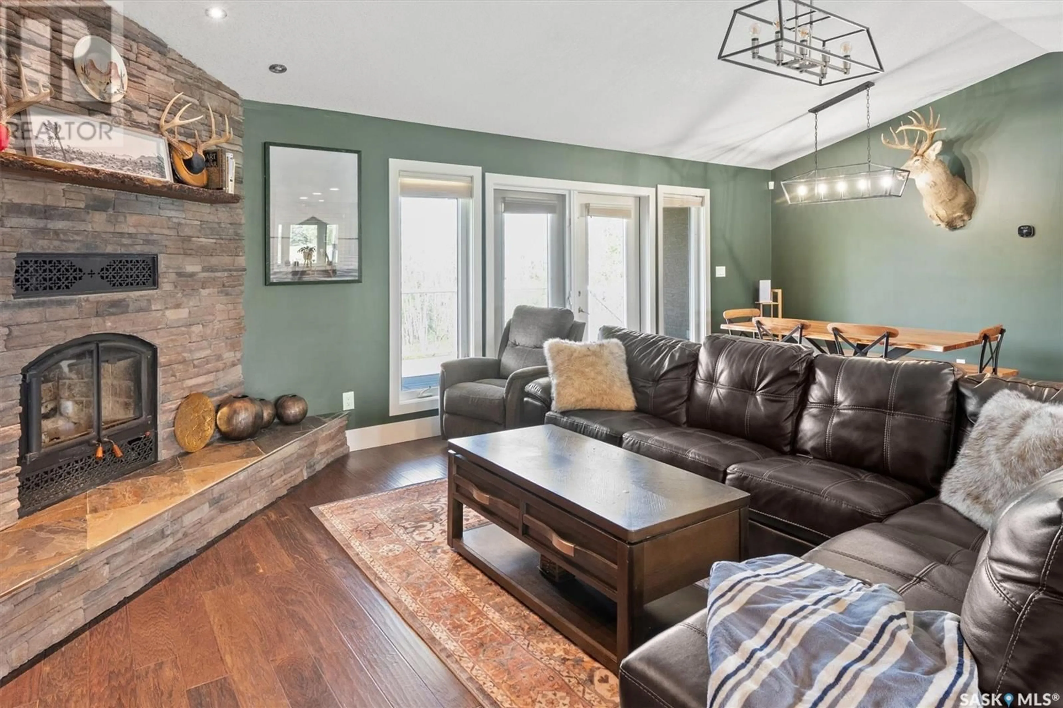SOUTH SASKATCHEWAN RIVER ACREAGE, St. Louis RM No. 431, Saskatchewan S0K4P0
Contact us about this property
Highlights
Estimated ValueThis is the price Wahi expects this property to sell for.
The calculation is powered by our Instant Home Value Estimate, which uses current market and property price trends to estimate your home’s value with a 90% accuracy rate.Not available
Price/Sqft$295/sqft
Est. Mortgage$2,576/mo
Tax Amount (2023)$4,295/yr
Days On Market15 days
Description
Spectacular one-of-a-kind walkout bungalow nestled on a breathtaking acreage along the South Saskatchewan River. With over 2,000 sq ft of main floor living space, this home offers luxurious comfort, unmatched views, and serene privacy. A spacious front foyer welcomes you into the chef-inspired kitchen, now updated with freshly painted cabinets, stainless steel appliances, built-in oven, convection microwave, pantry, granite countertops, and a massive 4.5' x 8' island—perfect for entertaining. The kitchen flows into a bright, airy living room with a cozy wood-burning fireplace and expansive river views through oversized windows. Step onto the 14' x 24' rear deck to relax or host guests, or enjoy the 5.8' x 24' front deck for morning coffee. Three large bedrooms are located on the main floor, including a spacious primary retreat with a newly updated ensuite featuring a tiled shower, separate jacuzzi tub, and walk-in closet. The main floor has been freshly painted and features updated light fixtures, trim, and casings throughout. A well-equipped laundry room with built-in cabinetry, sink, and direct entry to the heated double attached garage adds function and convenience. The walkout basement, built with ICF concrete, offers amazing potential with a roughed-in bathroom, space for two additional bedrooms, a large family room, ample storage, and mechanical room. Efficient geothermal heating/cooling keeps utility costs in check. The property includes a 60-ft well (40 ft water), a septic system built for a family of five, and a detached two-car shop with concrete floor. Located on well-maintained roads with school bus pickup at the driveway, this exceptional riverfront home blends nature, privacy, and modern upgrades. Don’t miss it! (id:39198)
Property Details
Interior
Features
Main level Floor
Foyer
11.5 x 8.1Other
24.4 x 17.5Kitchen
16 x 14.6Primary Bedroom
17.4 x 14Property History
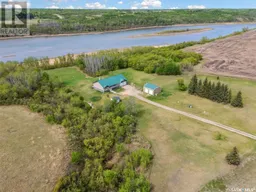 50
50
