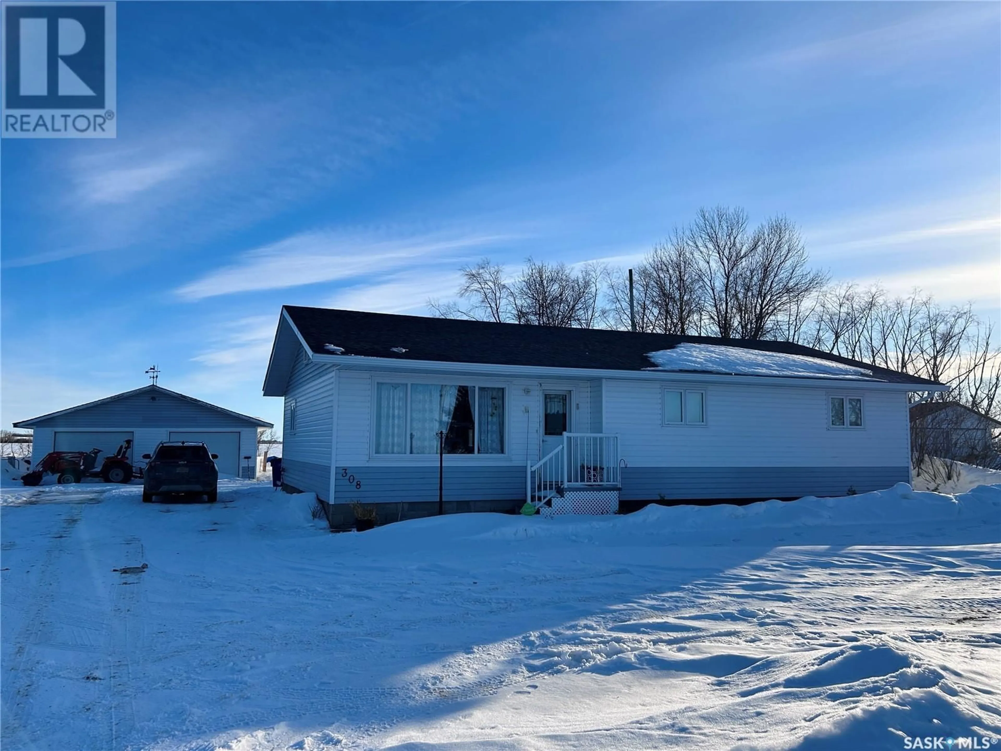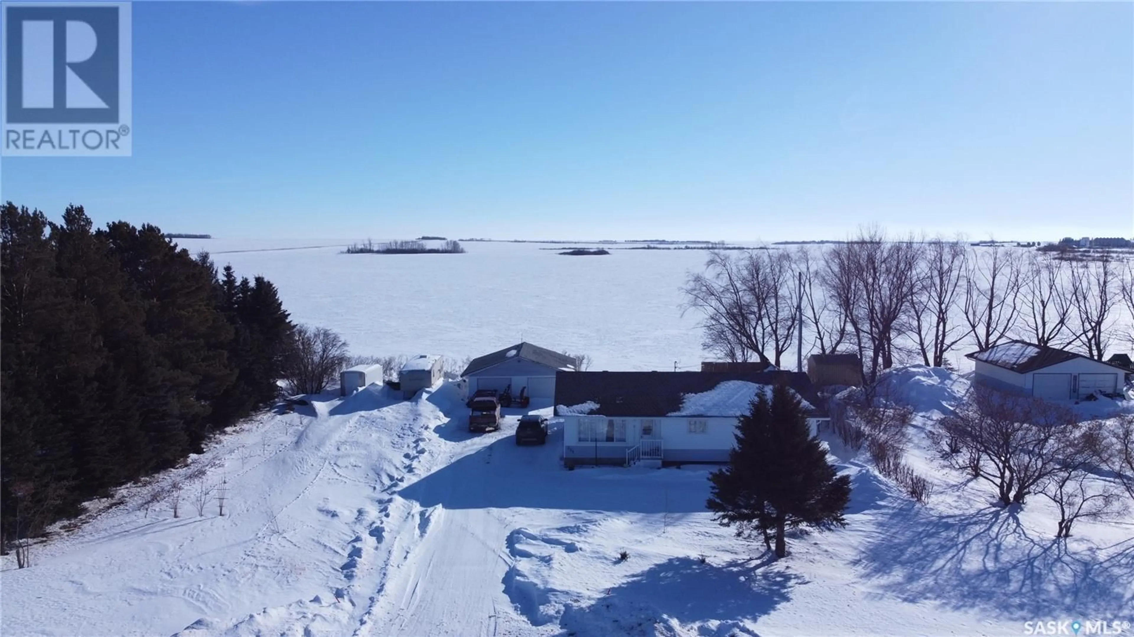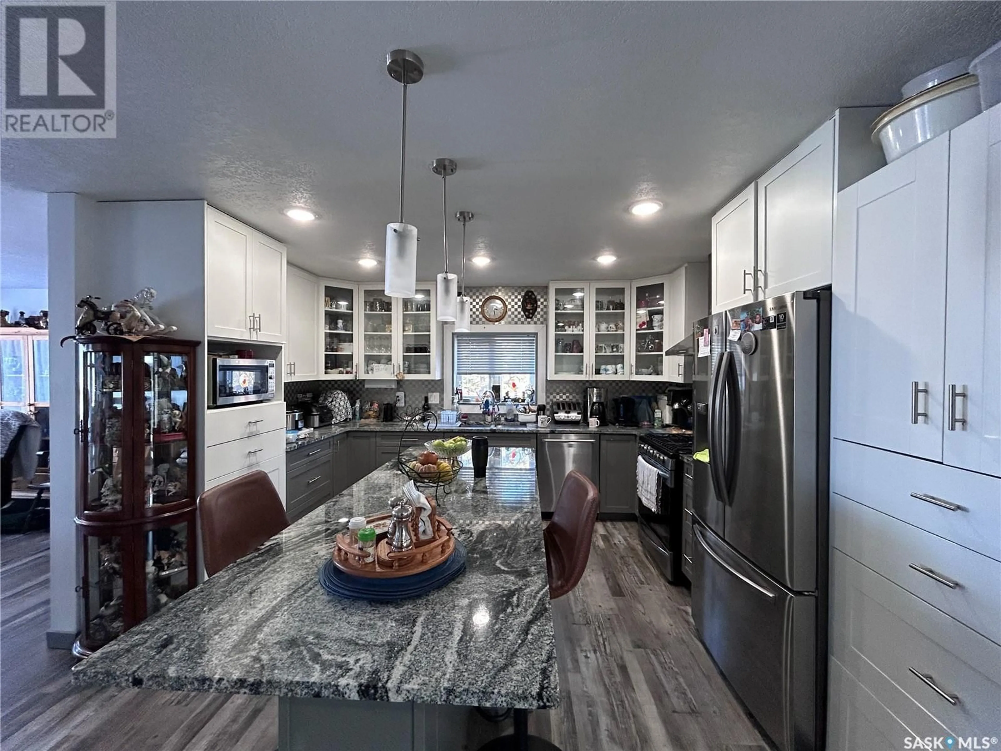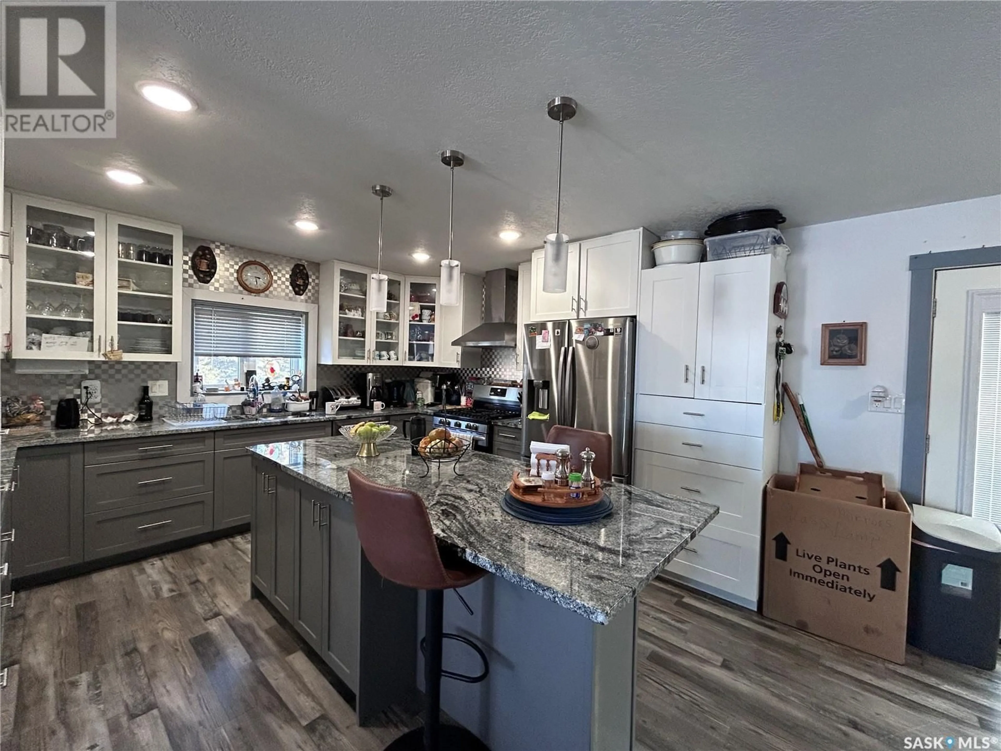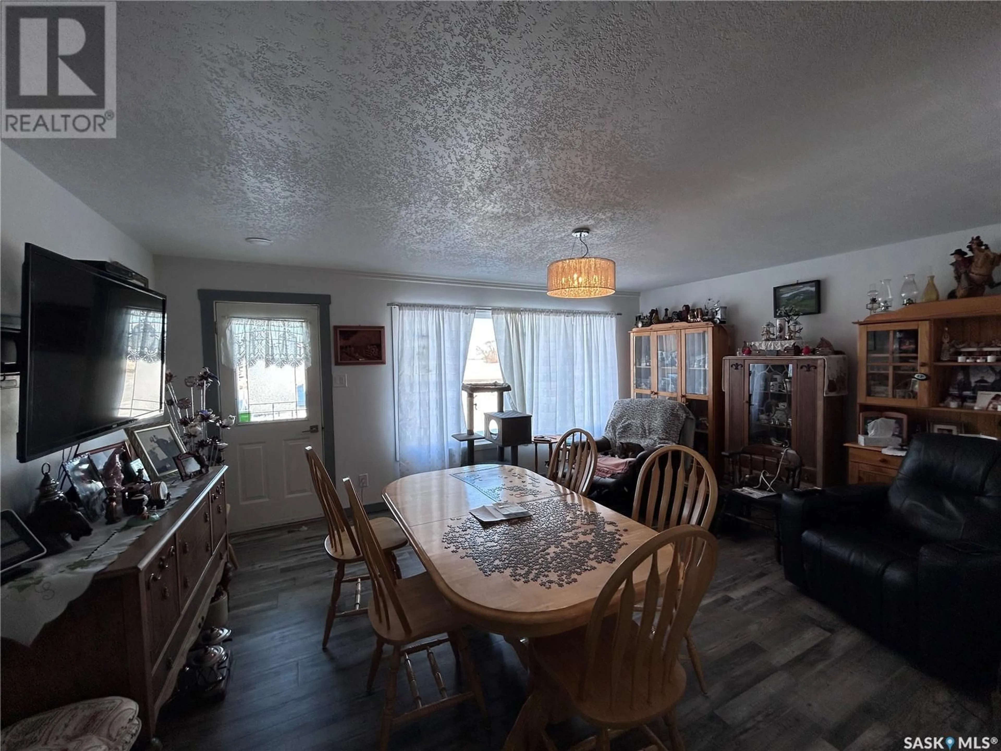308 MAIN STREET, St. Louis RM No. 431, Saskatchewan S0K3Y0
Contact us about this property
Highlights
Estimated valueThis is the price Wahi expects this property to sell for.
The calculation is powered by our Instant Home Value Estimate, which uses current market and property price trends to estimate your home’s value with a 90% accuracy rate.Not available
Price/Sqft$171/sqft
Monthly cost
Open Calculator
Description
Check out this beautifully renovated house in the cozy hamlet of Bellevue. Over 1300 sq ft of spacious living quarters. The house features a recently renovated kitchen with stainless appliances and an island. The beautiful primary bedroom has patio doors providing plenty of natural light and overlooking the beautiful Saskatchewan landscape. There is a large closet featuring built in cabinets and main floor laundry. The en-suite bathroom is spacious and thoughtfully laid out with a shower, tub, as well as double sinks. In addition on the main floor there is the bright living room, second bedroom and a 3-piece bathroom. The basement adds additional living space with a large living room and finished recreation room. Additionally in the basement you will find a 3-pc bathroom as well as an office. Outside you will enjoy your own private oasis with an exceptionally large deck with gazebo, it even features a natural gas BBQ hookup. The yard has an oversized double heated garage for all of your projects, as well as a large garden. This house is ready to move in with major upgrades in the last few years, such as a new furnace, on-demand water heater, new windows, shingles and more! Come see what Bellevue has to offer with a French K-12 school, care home, garage, and more. (id:39198)
Property Details
Interior
Features
Main level Floor
Kitchen
17 x 13.4Living room
17.5 x 12.7Foyer
13 x 7.33pc Bathroom
7.2 x 5.9Property History
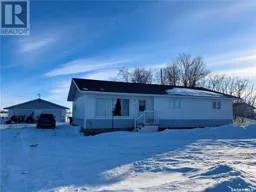 24
24
