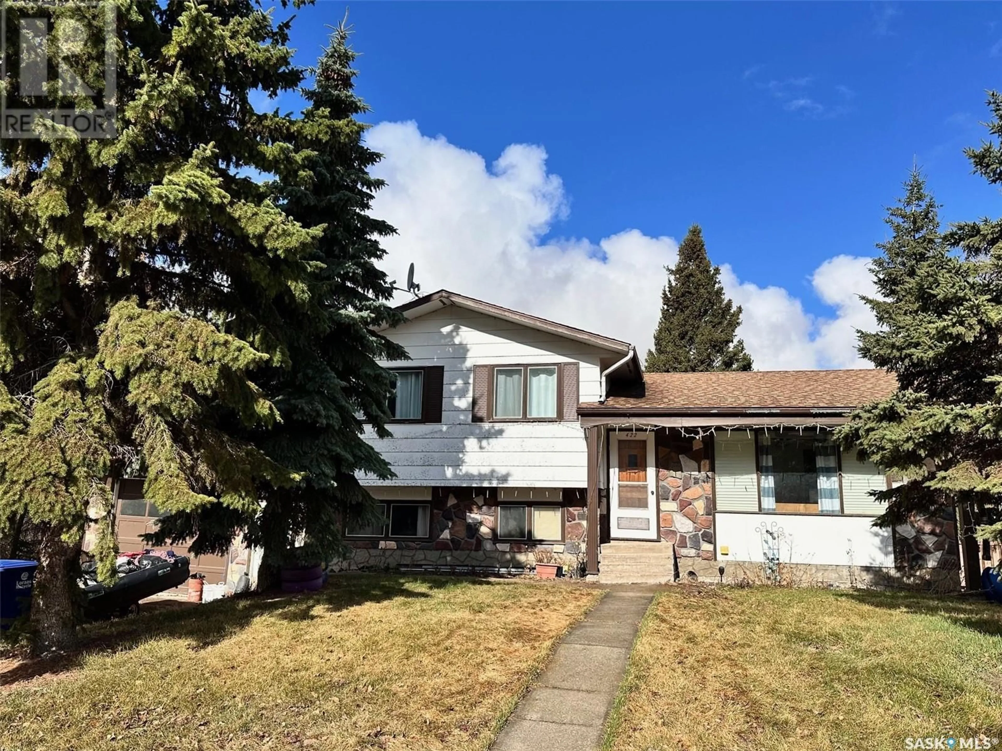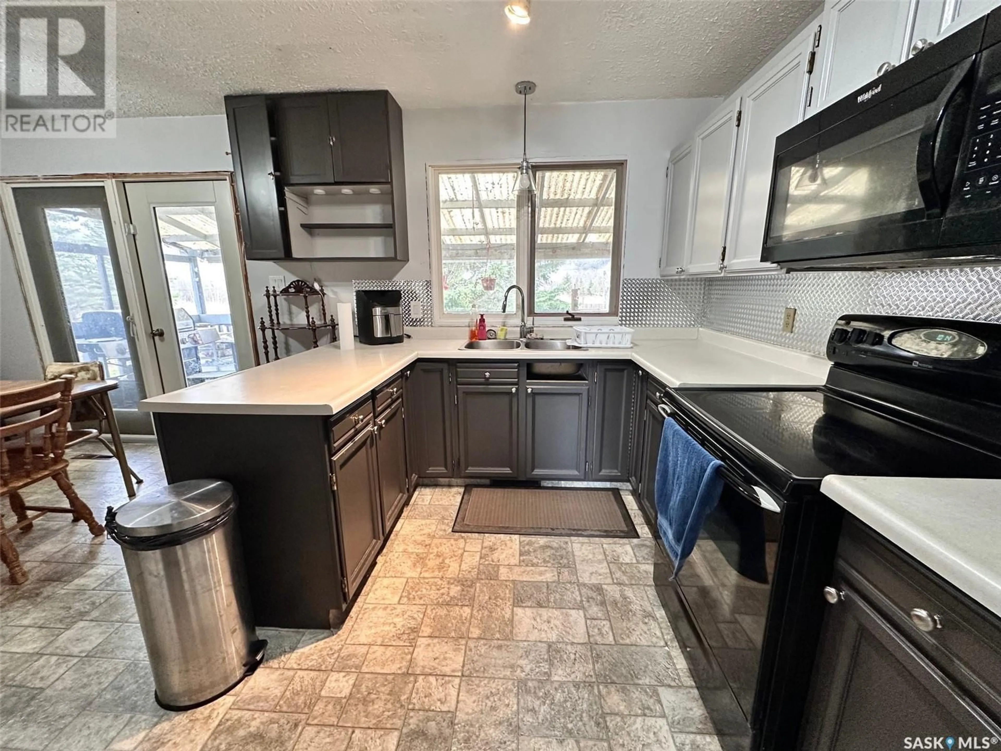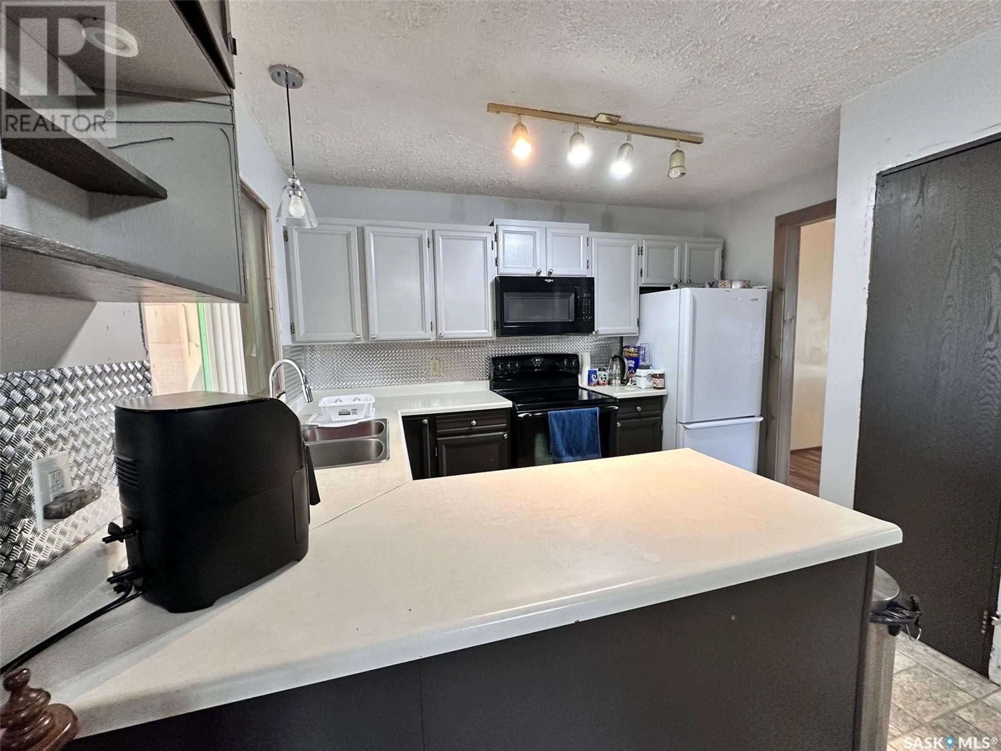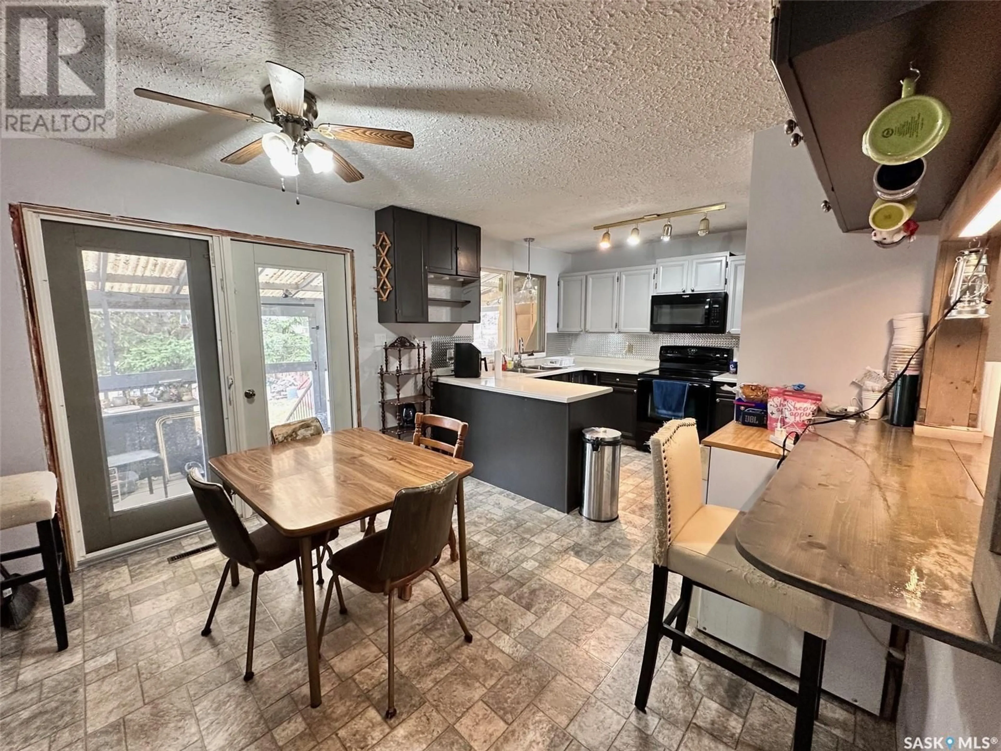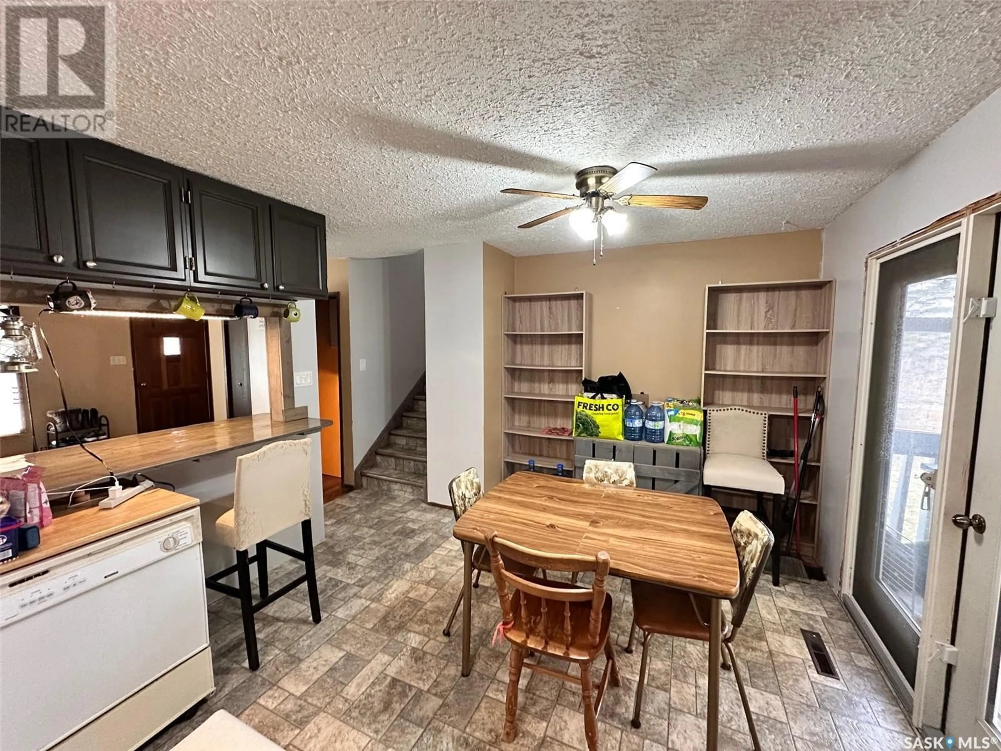422 1ST STREET, Spiritwood, Saskatchewan S0J2M0
Contact us about this property
Highlights
Estimated valueThis is the price Wahi expects this property to sell for.
The calculation is powered by our Instant Home Value Estimate, which uses current market and property price trends to estimate your home’s value with a 90% accuracy rate.Not available
Price/Sqft$226/sqft
Monthly cost
Open Calculator
Description
This welcoming family home has all the space you need and an expansive back yard that looks out onto nature! The four-level split features a large family room with walkout into the back yard and a main floor with additional living room, kitchen and dining room. Upstairs you will find three bedrooms, including the primary with en-suite as well as the main bathroom (with a heat lamp for cozy bath times!). In the lower level, an additional bedroom, bathroom and bonus room lie just outside of the ideally shelved cold storage room. Barn doors and modern flooring make this home a must-see, but the location that offers privacy at the end of the street and an oversized yard is the key feature! Only one block off Main Street yet on the edge of town - best of both worlds, and you can enjoy nature from the screened in back deck just off the dining room. There is a shed and greenhouse, with plenty of perennials front and back and great potential for your vegetable garden. The attached garage moves your vehicle in out of the elements, and the paved drive provides more off-street parking. Call a Realtor® today and book a showing of this family home loaded with potential. (id:39198)
Property Details
Interior
Features
Basement Floor
Family room
24.2 x 19.4Laundry room
9.7 x 7.7Bedroom
12.2 x 8.11Storage
6.9 x 4.4Property History
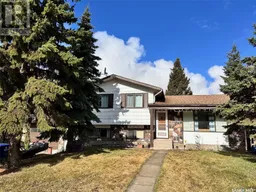 29
29
