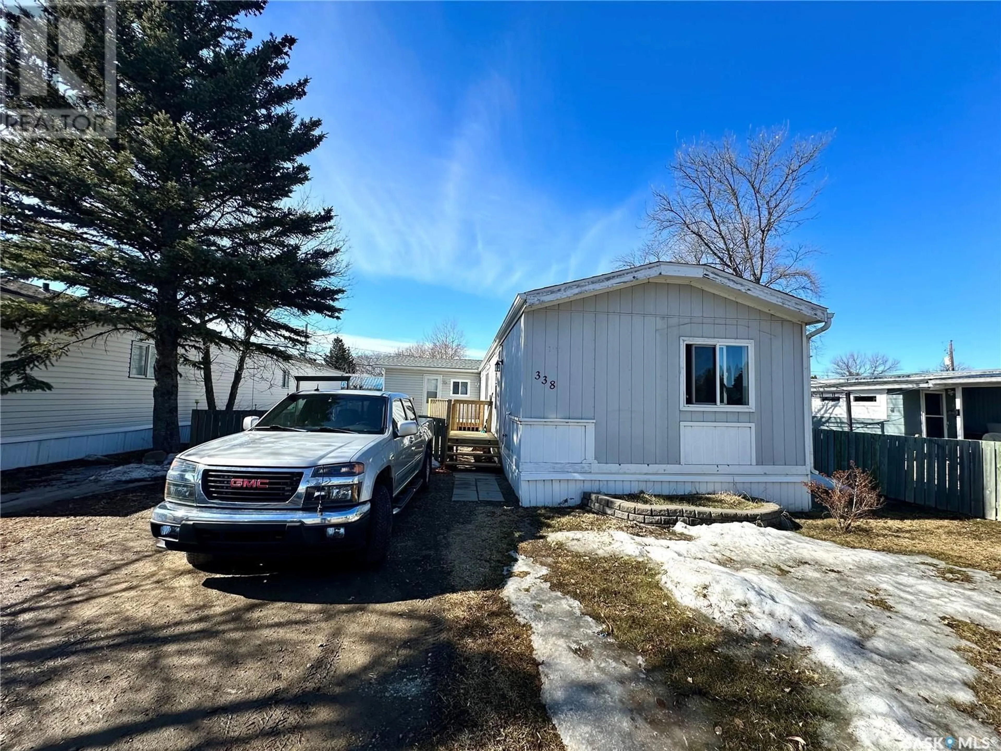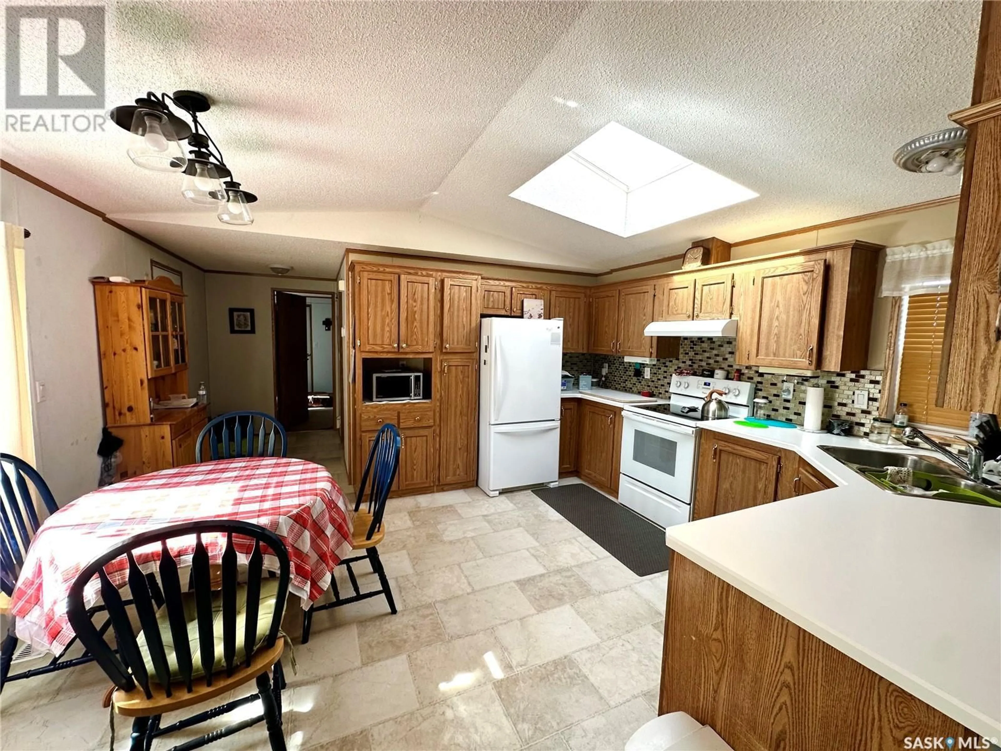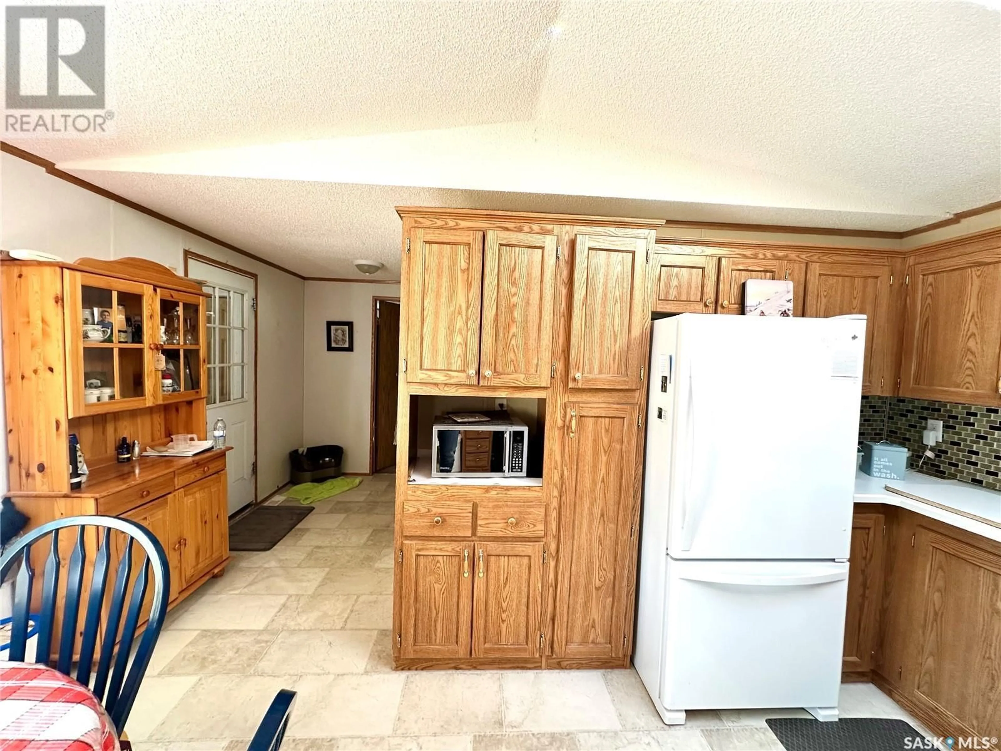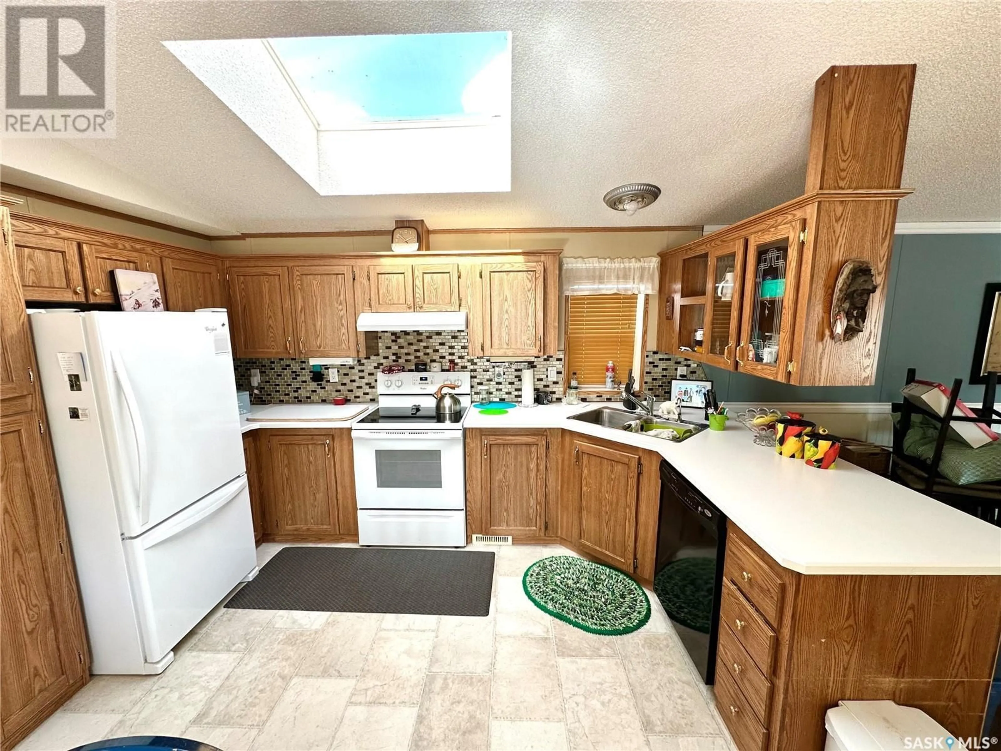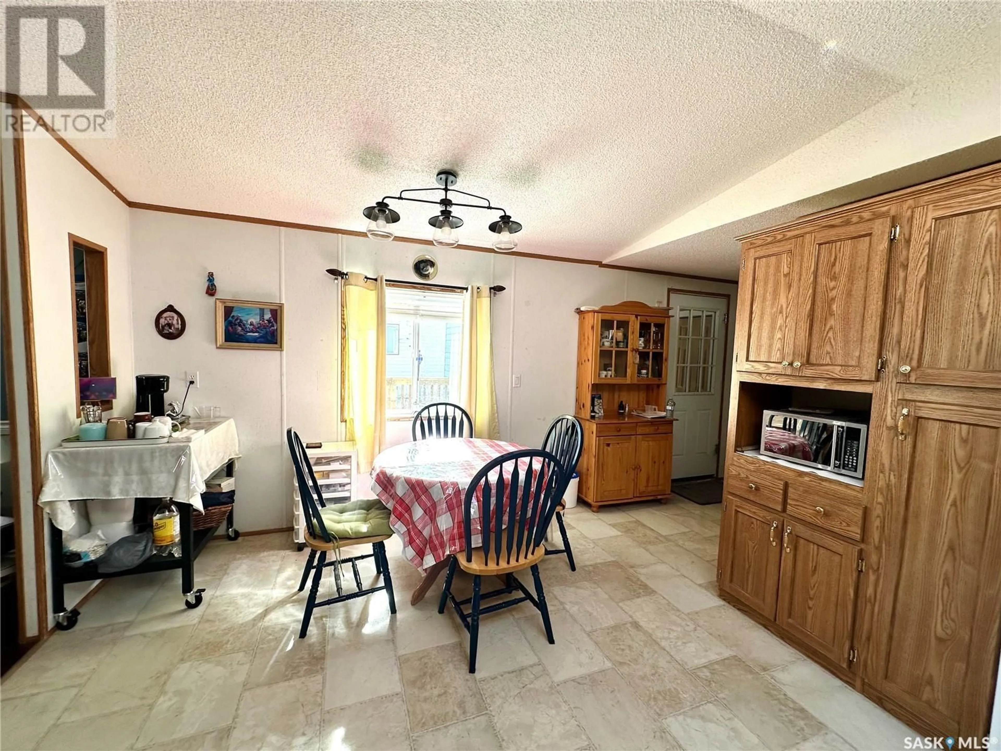338 4TH STREET, Spiritwood, Saskatchewan S0J2M0
Contact us about this property
Highlights
Estimated ValueThis is the price Wahi expects this property to sell for.
The calculation is powered by our Instant Home Value Estimate, which uses current market and property price trends to estimate your home’s value with a 90% accuracy rate.Not available
Price/Sqft$78/sqft
Est. Mortgage$472/mo
Tax Amount (2024)$1,983/yr
Days On Market27 days
Description
Welcome to 338-4th street east in Spiritwood, this mobile home is on a 50X120 lot. Featuring 3BD, 2BA open floor plan with lots of natural light. Central A/C installed in 2022, shingles replaced in 2020, new skirting in 2024, new kitchen countertops and flooring in 2024. Outdoor space has a new step and railings and is fully fenced, shed in the back yard has power and can be for storage or a little work shop. Please give min of 24 hours notice for showings. Appliances are included. Call for more information. (id:39198)
Property Details
Interior
Features
Main level Floor
Kitchen/Dining room
14.6 x 12.5Living room
15.3 x 14.4Bedroom
9 x 94pc Bathroom
7 x 5Property History
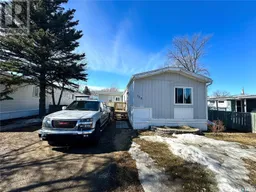 26
26
