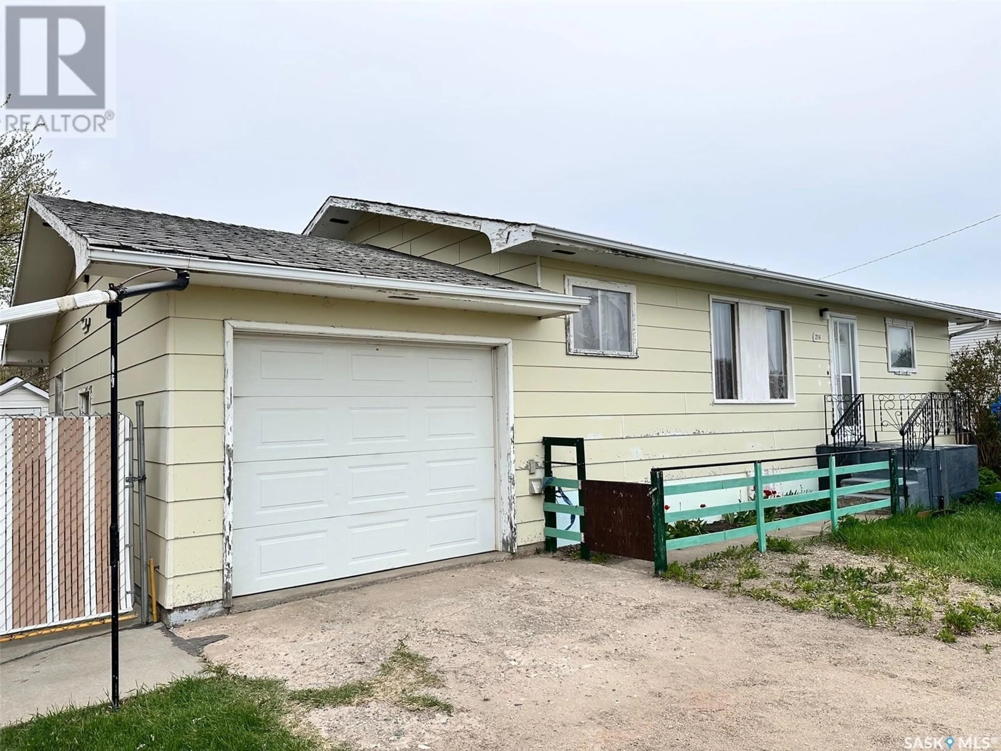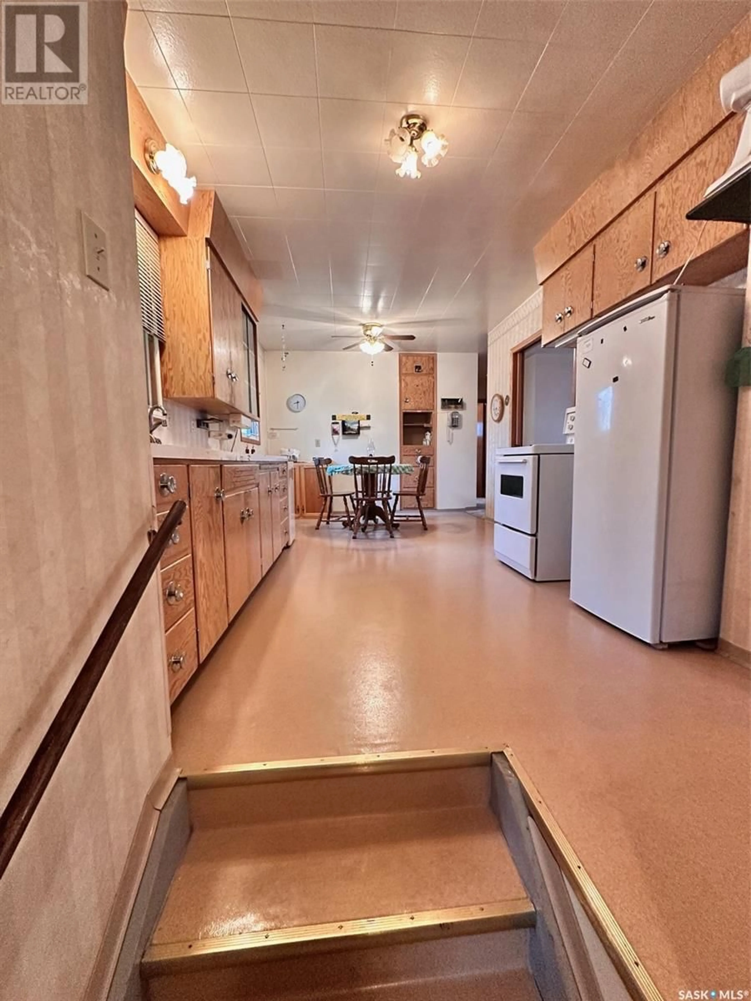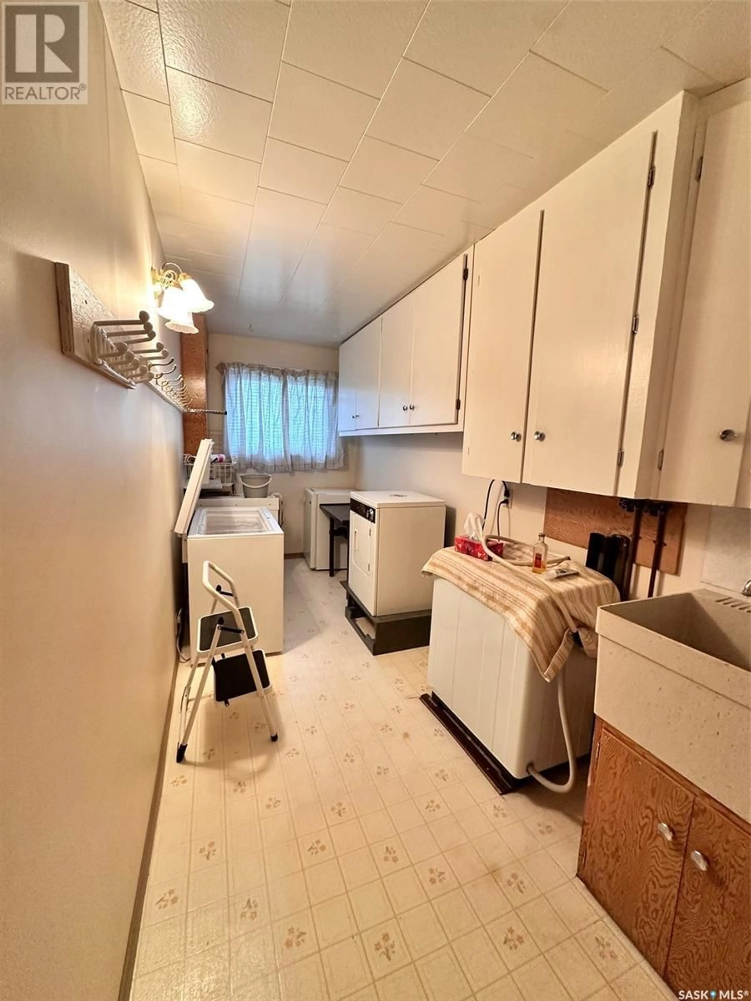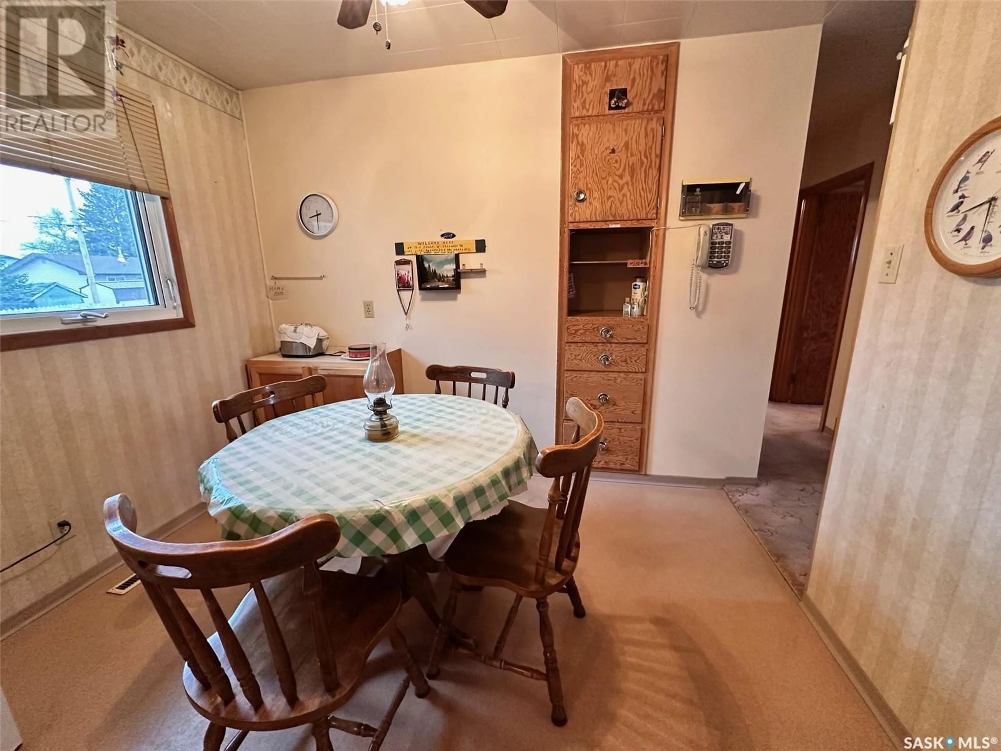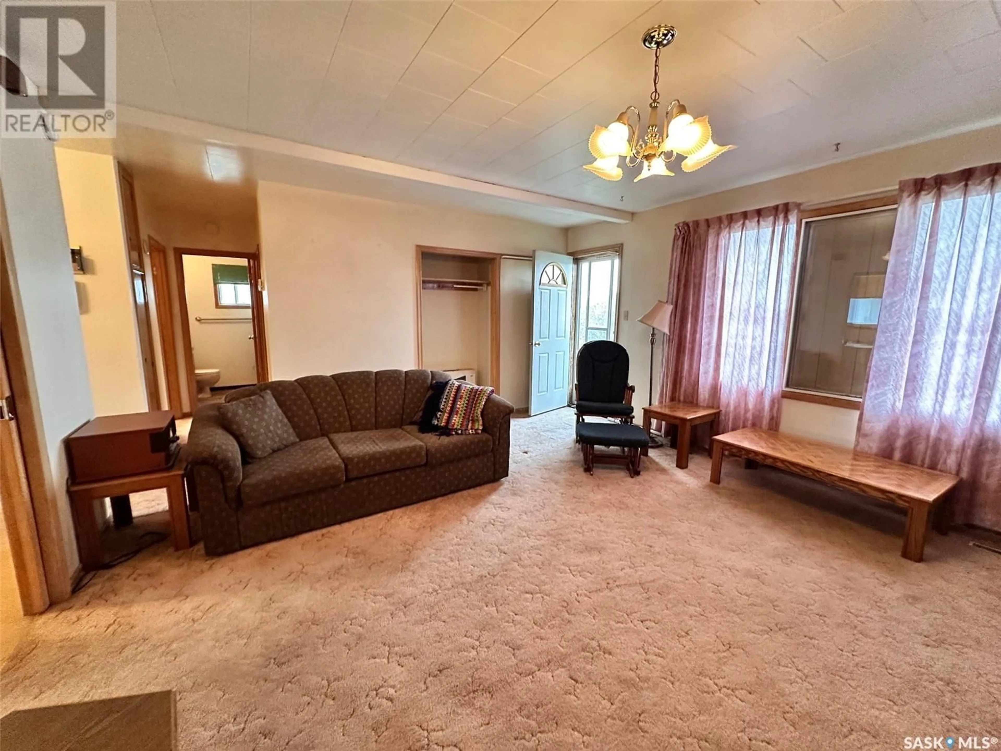216 4TH STREET, Spiritwood, Saskatchewan S0J2M0
Contact us about this property
Highlights
Estimated valueThis is the price Wahi expects this property to sell for.
The calculation is powered by our Instant Home Value Estimate, which uses current market and property price trends to estimate your home’s value with a 90% accuracy rate.Not available
Price/Sqft$155/sqft
Monthly cost
Open Calculator
Description
If you are looking for a starter home then look at this lovely bungalow. You will have two bedrooms on the main level and two more in the full basement. The kitchen and dining area is very practical in the arrangement, with the large laundry room off the kitchen. Plenty of built-in nooks and pantry show clever design for ultimate storage and ease in the kitchen. The living room is large and open, with natural light from the east windows. Down the hall you will find two bedrooms and a full four-piece bathroom. The basement also shows careful planning, with two rooms and a second bathroom. There is a cold storage room and a full workshop downstairs also. The attached garage will keep your vehicle in out of the elements, and the door to the house means you stay under shelter also. The back yard includes a garden space and several good sheds to keep your mower and gardening equipment. A nice lawn is within the fully fenced back yard, and there are already perennials coming up for the season! With a greenhouse and a raised strawberry bed, you are ready to garden. This house offers all you need to get into home ownership, it will not last long! Call a Realtor® today and book a showing. (id:39198)
Property Details
Interior
Features
Main level Floor
Kitchen
8.11 x 9.9Dining room
7.7 x 9.9Living room
16.3 x 14.1Bedroom
12 x 10Property History
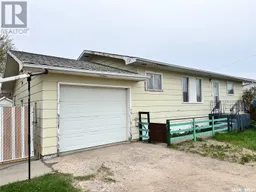 20
20
