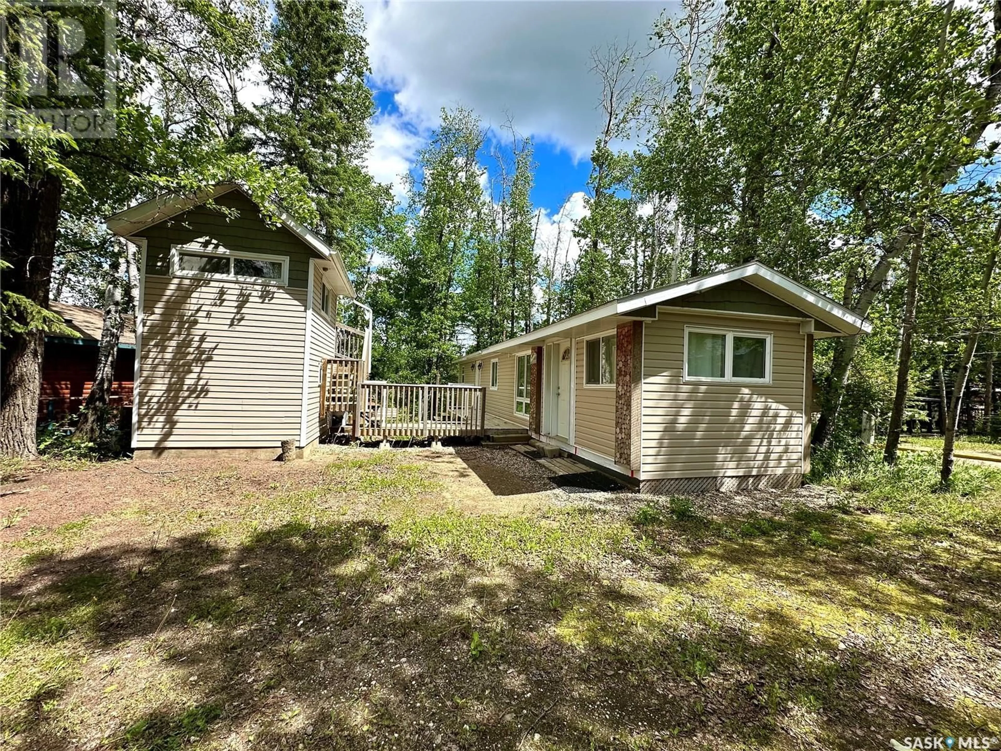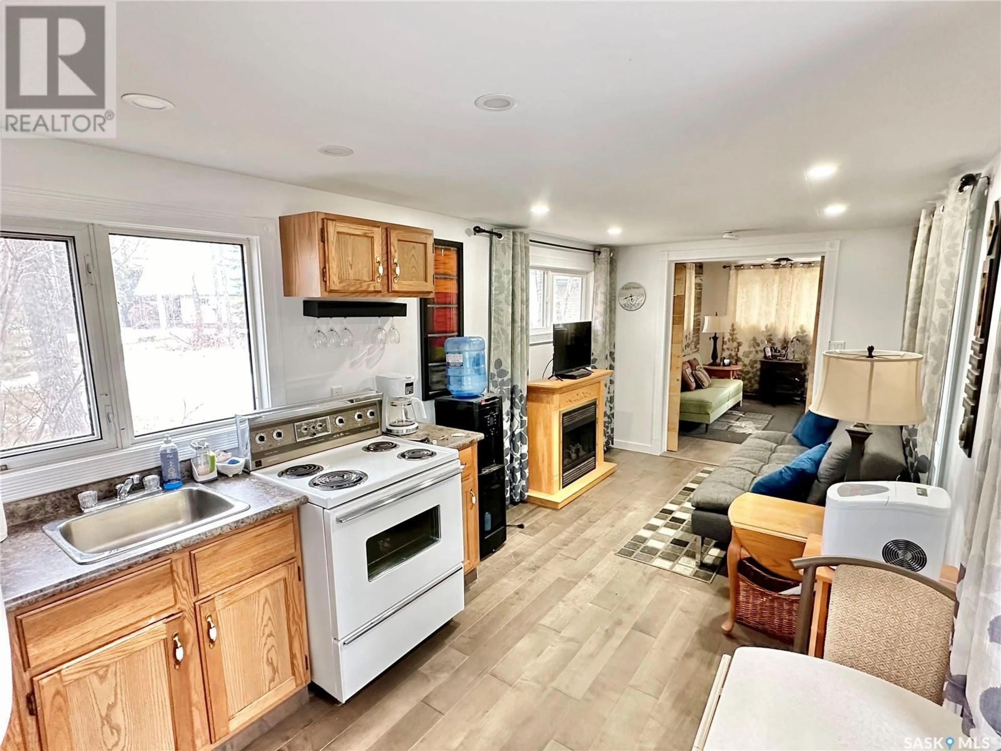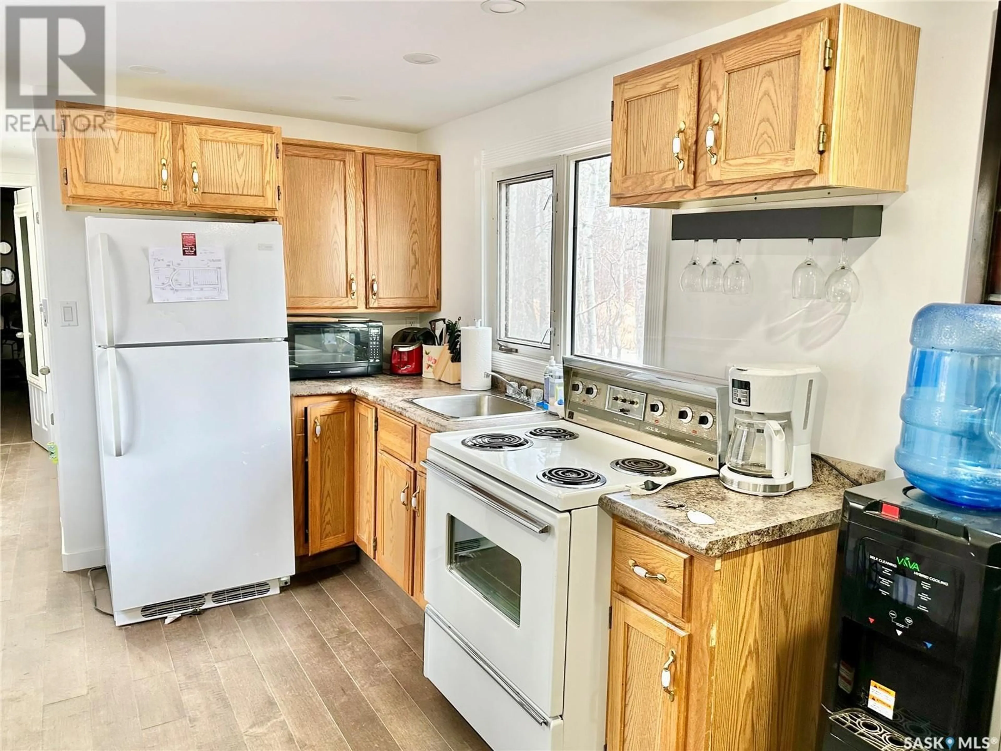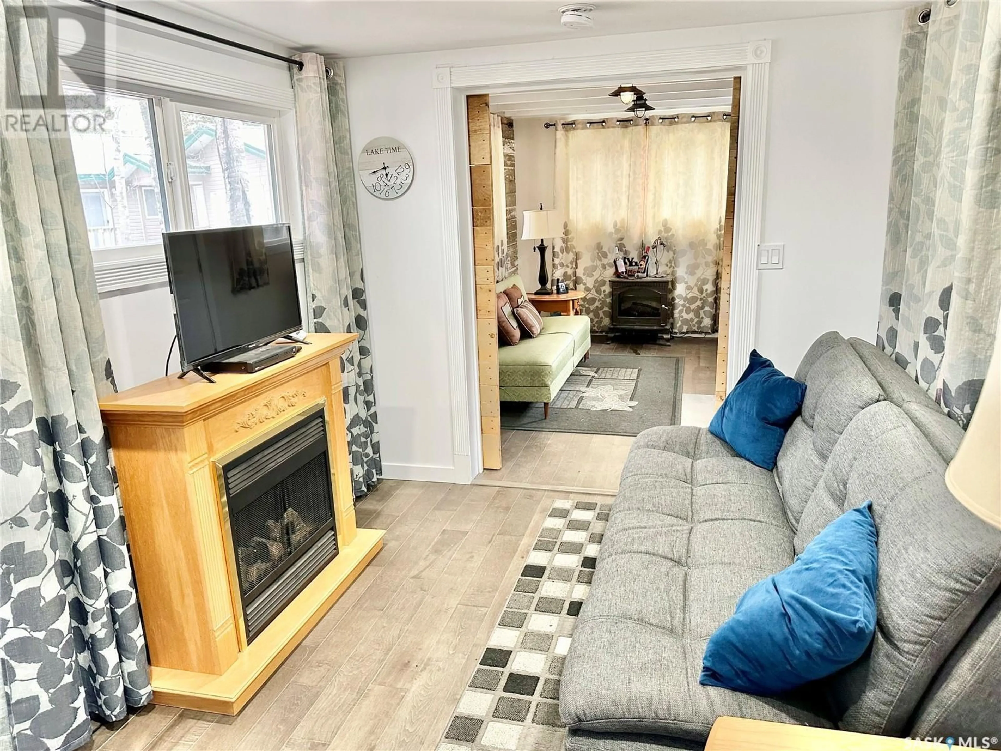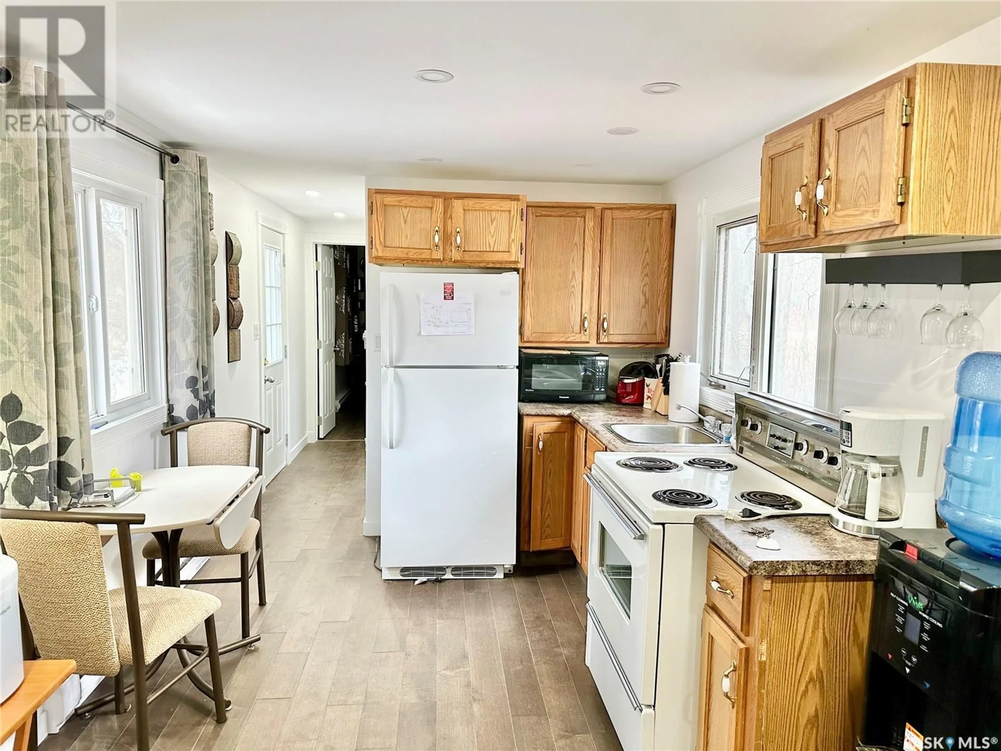Lot - 15 MEETING LAKE SUB 5, Meeting Lake, Saskatchewan S0M2L0
Contact us about this property
Highlights
Estimated ValueThis is the price Wahi expects this property to sell for.
The calculation is powered by our Instant Home Value Estimate, which uses current market and property price trends to estimate your home’s value with a 90% accuracy rate.Not available
Price/Sqft$117/sqft
Est. Mortgage$298/mo
Tax Amount (2024)$420/yr
Days On Market54 days
Description
This is a cozy hideaway snuggled up in the arms of Meeting Lake Park area. This cottage features 3 bedrooms and 1 bath, and got a refreshing makeover not too long ago. If you're on the hunt for a peaceful retreat with a touch of charm, look no further. Wrapped in a 30-year lease with the park, this little gem comes fully furnished with a lease paid up until the end of the year for $2300. With baseboard heating and a warm glowing fireplace, this haven is ready for you to make it your own. A bonus bunkhouse in the yard offers storage below and a lofty bedroom above. Watch as new windows, shingles, siding, and doors breathe fresh life into this cozy cottage at the lake. It is connected to the park's water supply and a private septic system. The taxes are $420. The park itself has a seasonal store, a sunny beach, a playground, mini-golf, and is a gateway to aquatic fun. If you're tired of the camping grind come on over and answer the call of this established cottage; it’s ready and waiting for you! (id:39198)
Property Details
Interior
Features
Main level Floor
3pc Bathroom
5'7" x 8'7"Kitchen/Dining room
9' x 9'6"Living room
9' x 10'Bedroom
9' x 13'6"Property History
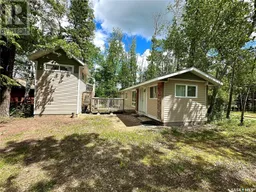 24
24
