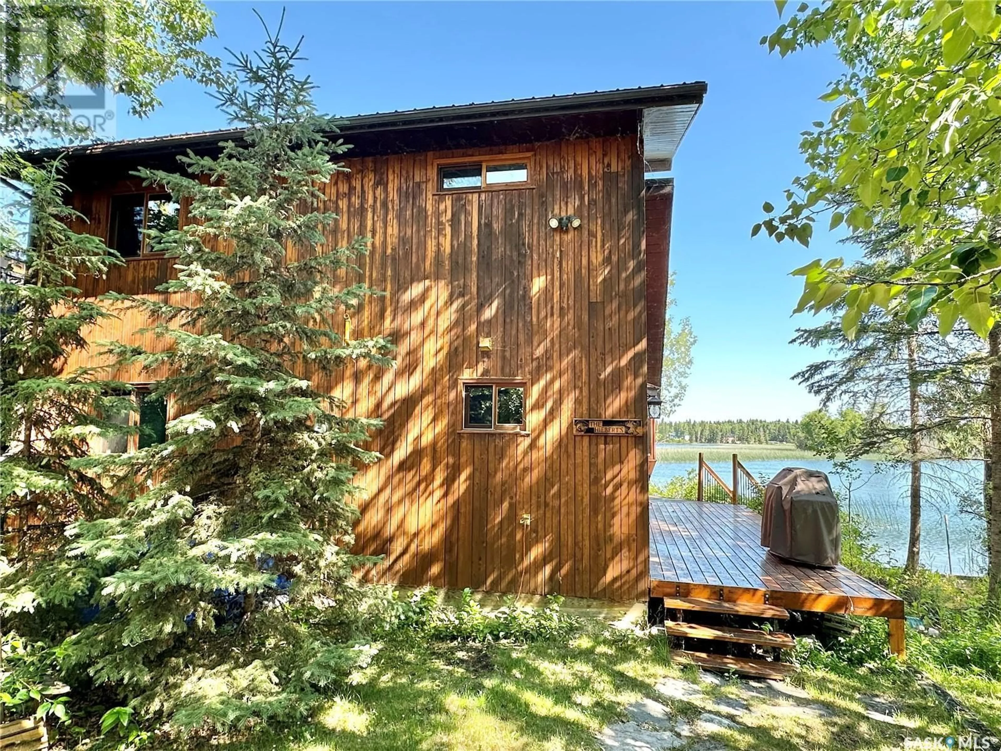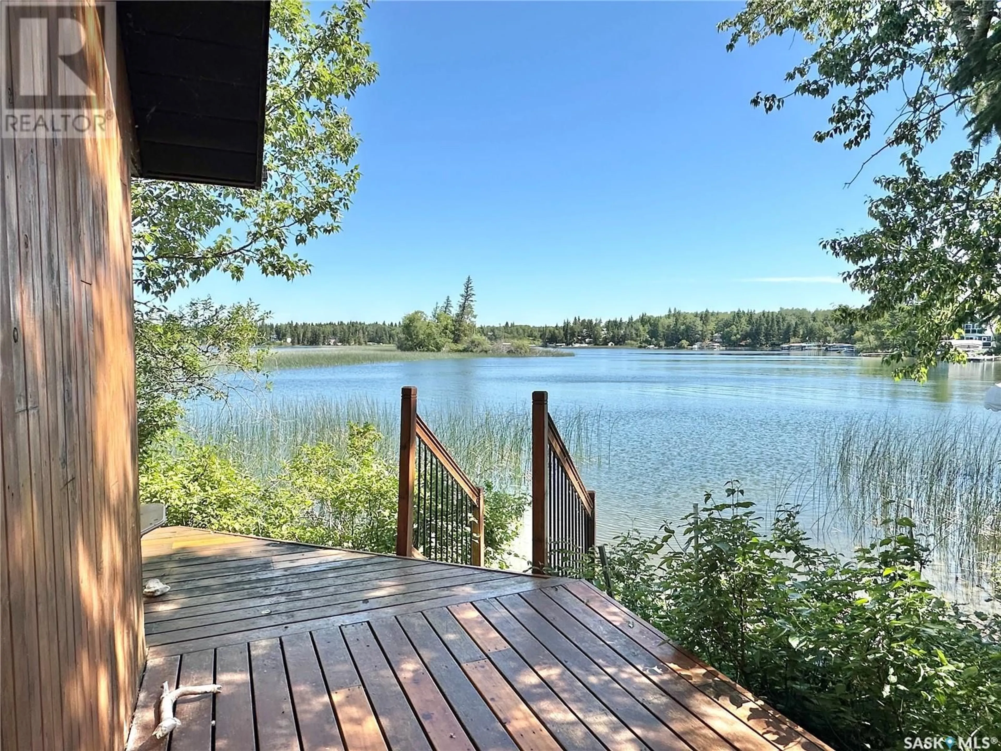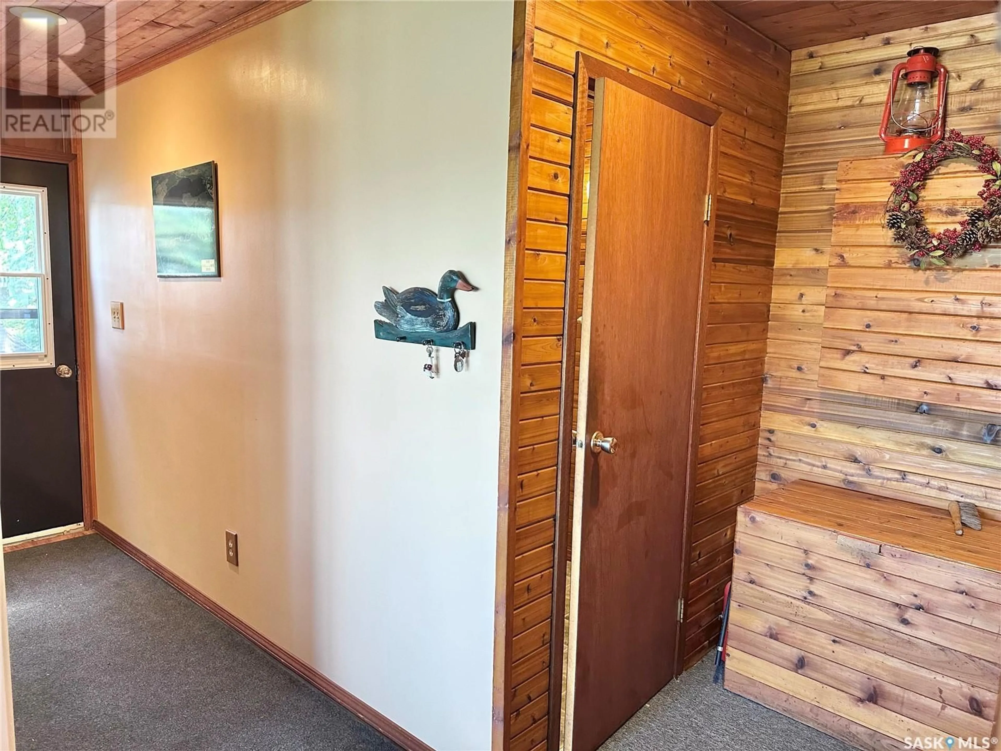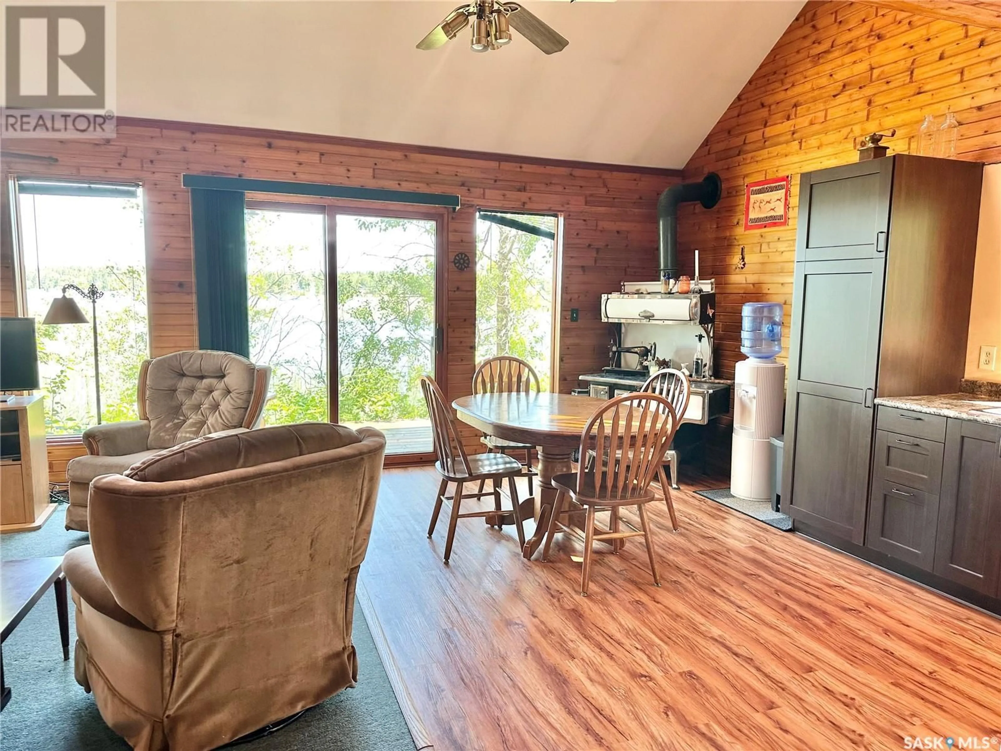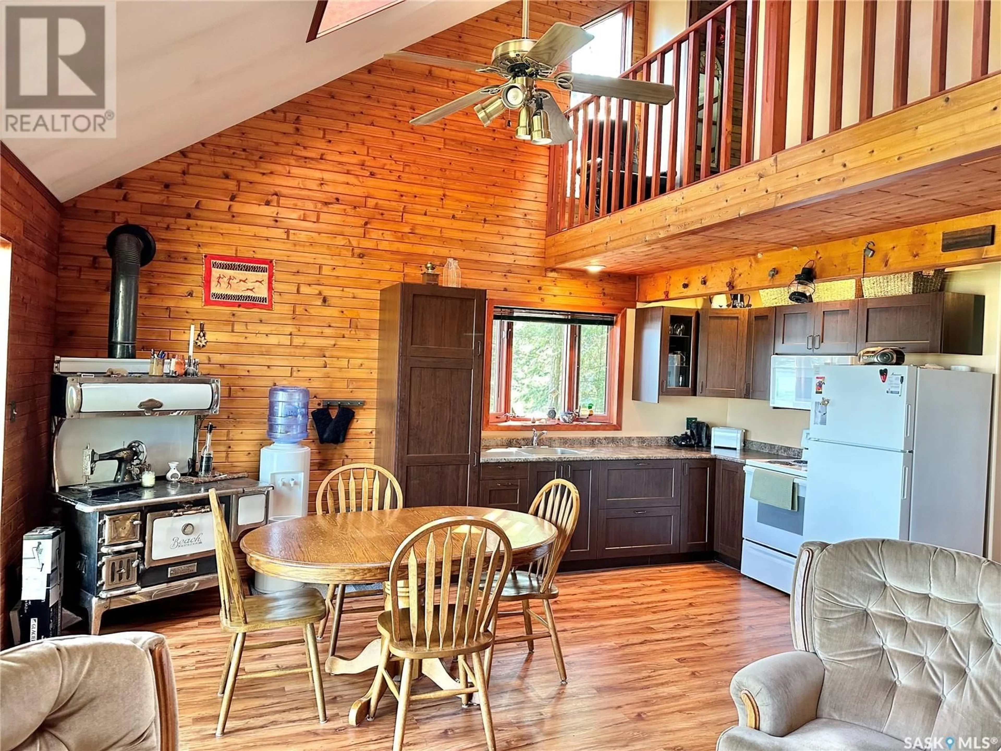33 GROUSE ROAD, Big Shell, Saskatchewan S0J2G0
Contact us about this property
Highlights
Estimated valueThis is the price Wahi expects this property to sell for.
The calculation is powered by our Instant Home Value Estimate, which uses current market and property price trends to estimate your home’s value with a 90% accuracy rate.Not available
Price/Sqft$477/sqft
Monthly cost
Open Calculator
Description
Welcome to your charming new home at 33 Grouse Road, nestled in the Resort Village of Big Shell. This lovely story-and-a-half lakefront cottage is perfect for year-round living, offering three bedrooms and one bath. With an open-concept main floor and two cozy bedrooms upstairs there is plenty of room for your family to spread out. The outdoor space is a true highlight, featuring a delightful wrap-around deck on two sides, surrounded by a private, treed yard that includes an environmental reserve on one side for added seclusion. Just a few steps down from the deck, you'll find direct access to the lakeshore, complete with an included dock for convenience. Inside, the cottage is equipped with a natural gas forced air furnace, a wood stove and benefits from year-round lake water sourced through directional drilling. For added practicality, a shed is included, along with major furnishings. The living area is beautifully illuminated by skylights, while large windows offer stunning views of the lake, making this cottage an idyllic retreat that promises to create countless joyful memories for family and friends in both summer and winter. Contact your agent to book a viewing! (id:39198)
Property Details
Interior
Features
Main level Floor
Foyer
3'1'' x 10'8''3pc Bathroom
4'10'' x 10'1''Bedroom
12'1'' x 9'8''Kitchen/Dining room
10'7'' x 17'11''Property History
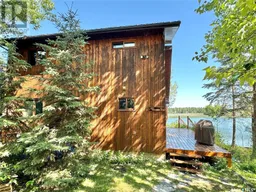 30
30
