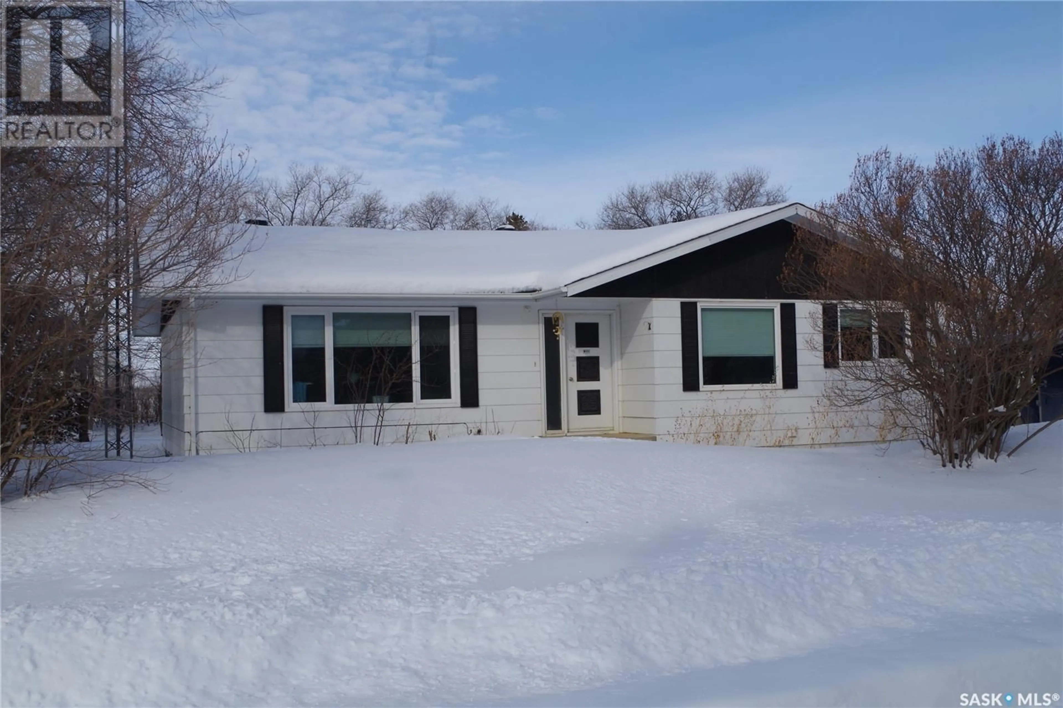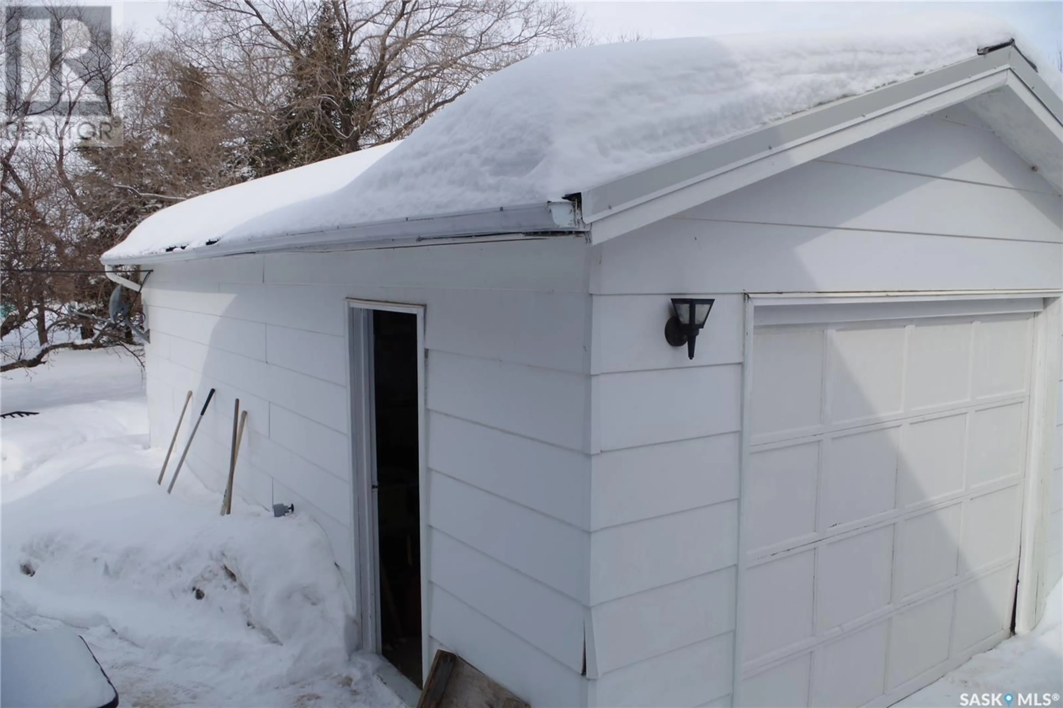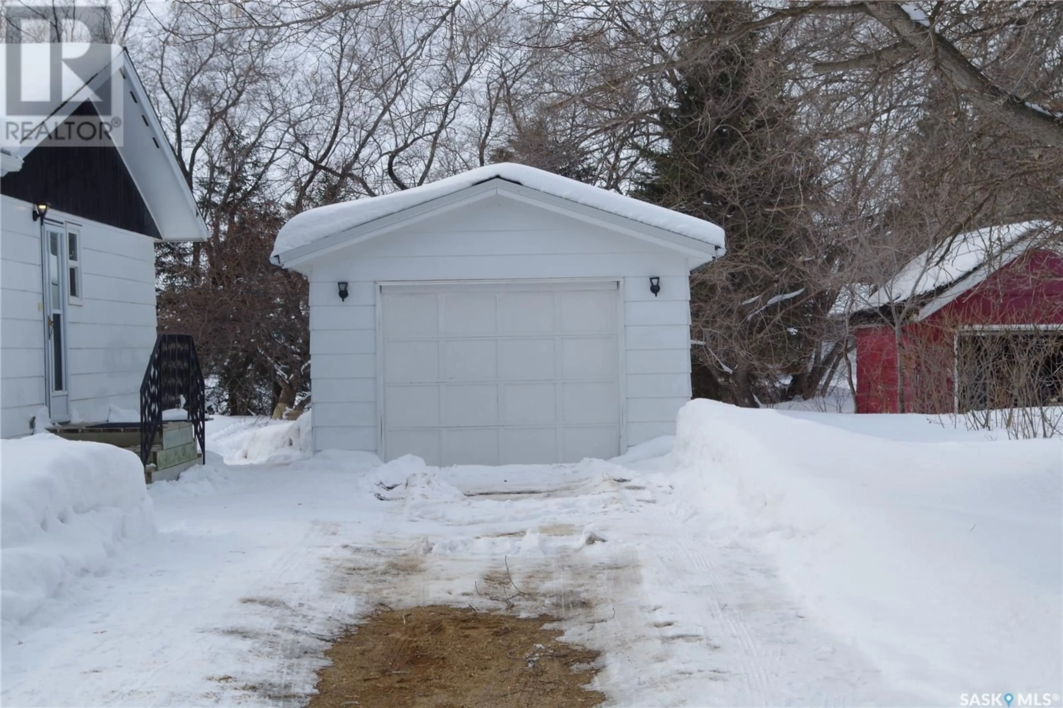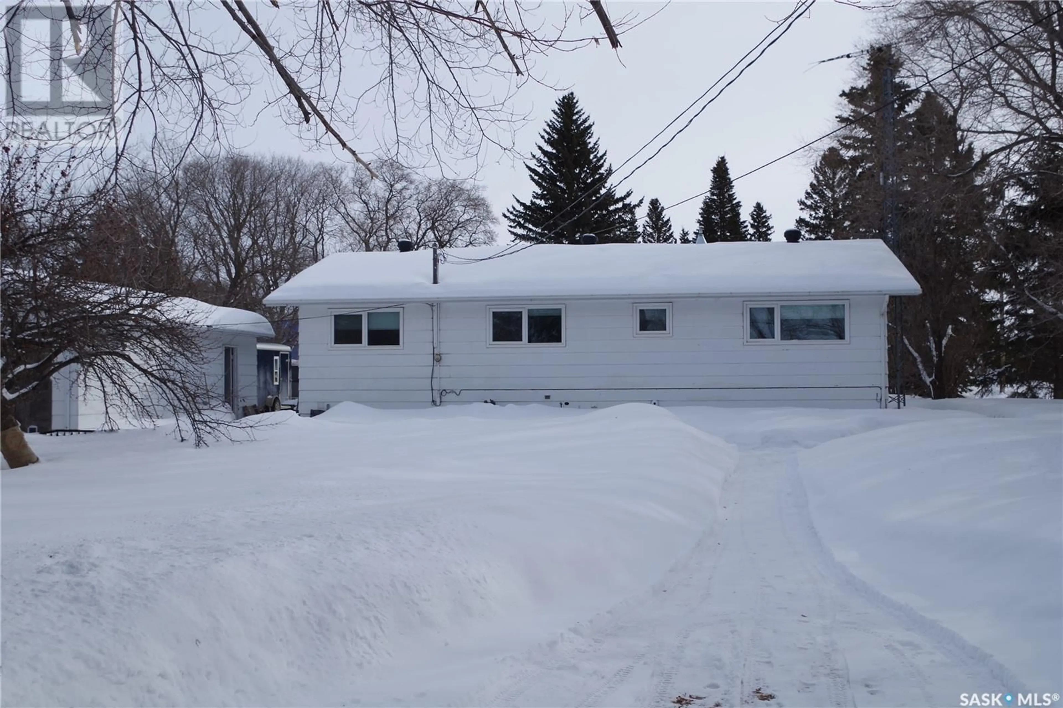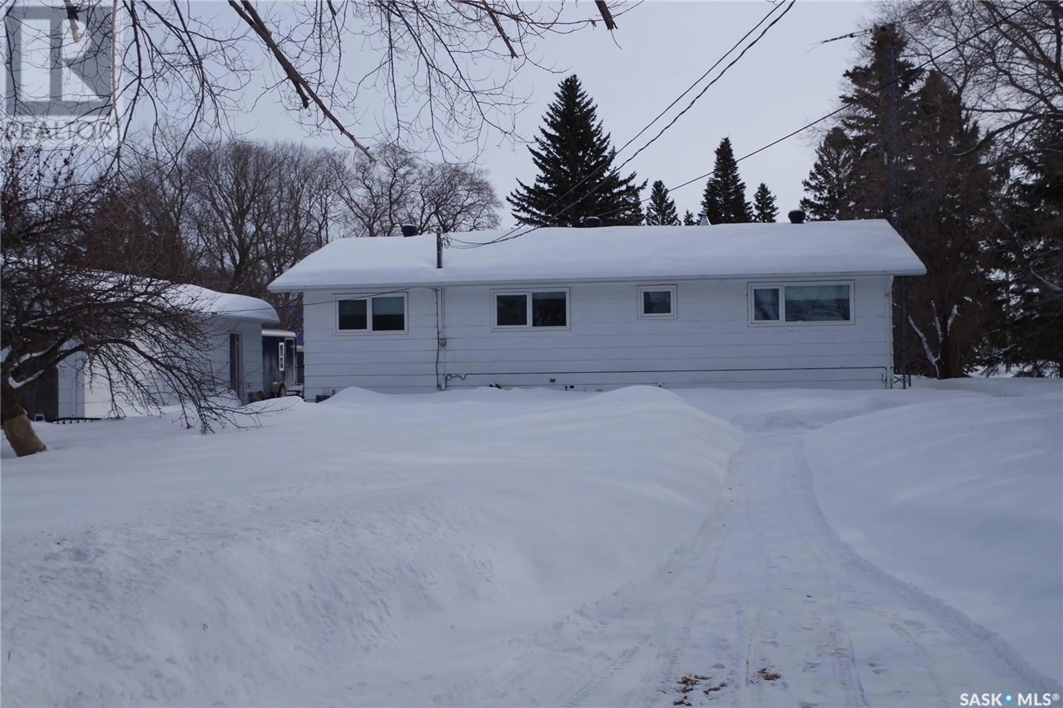310 3RD AVENUE, Spalding, Saskatchewan S0K4C0
Contact us about this property
Highlights
Estimated ValueThis is the price Wahi expects this property to sell for.
The calculation is powered by our Instant Home Value Estimate, which uses current market and property price trends to estimate your home’s value with a 90% accuracy rate.Not available
Price/Sqft$102/sqft
Est. Mortgage$554/mo
Tax Amount (2024)$1,979/yr
Days On Market95 days
Description
Welcome to this family size home in the friendly community of Spalding. The tour begins in a spacious entry way with room for outdoor wear and storage. The kitchen/dining area and living room provide lots of space for cooking, eating and relaxing. There are 3 bedrooms; master bedroom has ensuite and one bedroom contains washer and dryer which can be put back in entry way if desired. Both bathrooms have recently been updated. Walls have recently been painted and floors have new laminate flooring. Basement is not finished but walls are framed, insulated, wired, paneled and has roughed in plumbing for bathroom. There is shelving for storage and a newly painted floor. Recent updates to house include flooring, triple pane windows and H/E furnace, new garage door opener. New roofing on house and garage was installed in 2024. All appliances were upgraded to new in 2024. Window coverings are included along with riding lawn mower. Antique wood stove is optional. House is situated on a corner double lot with a detached single car garage and an abundance of trees. School bus pickup is on the corner of the property. Community is within driving distance of several industries and mines. Give us a call to view this property. (id:39198)
Property Details
Interior
Features
Main level Floor
Mud room
8.5 x 8.3Kitchen
10 x 10.6Dining room
9.3 x 10.6Living room
23.7 x 13.9Property History
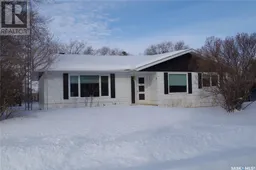 30
30
