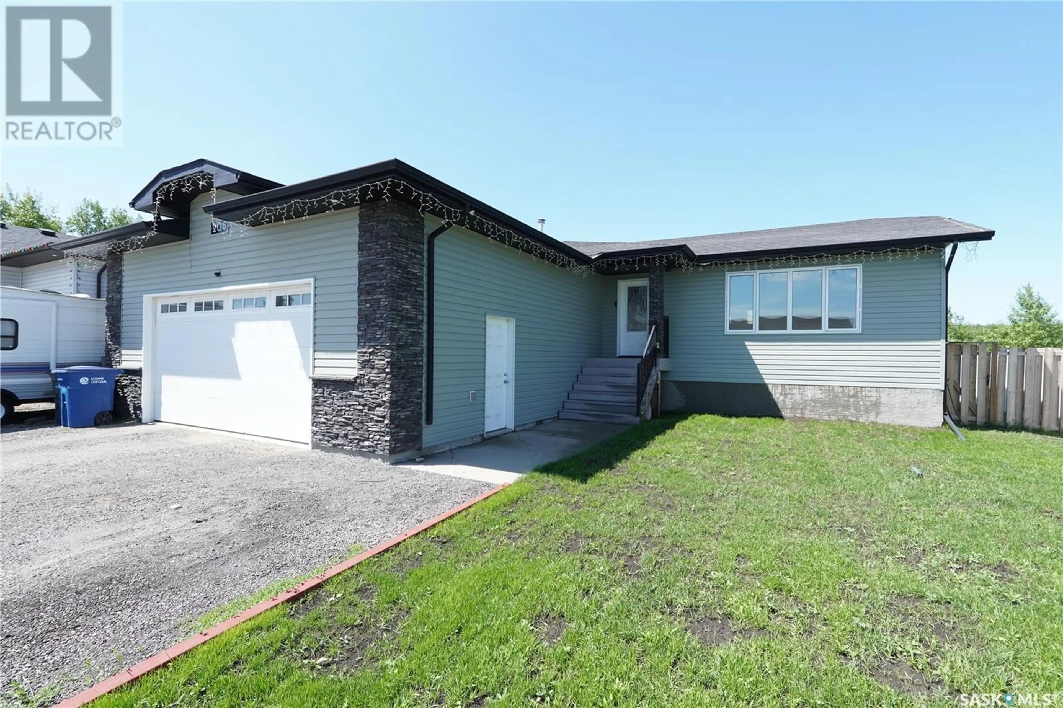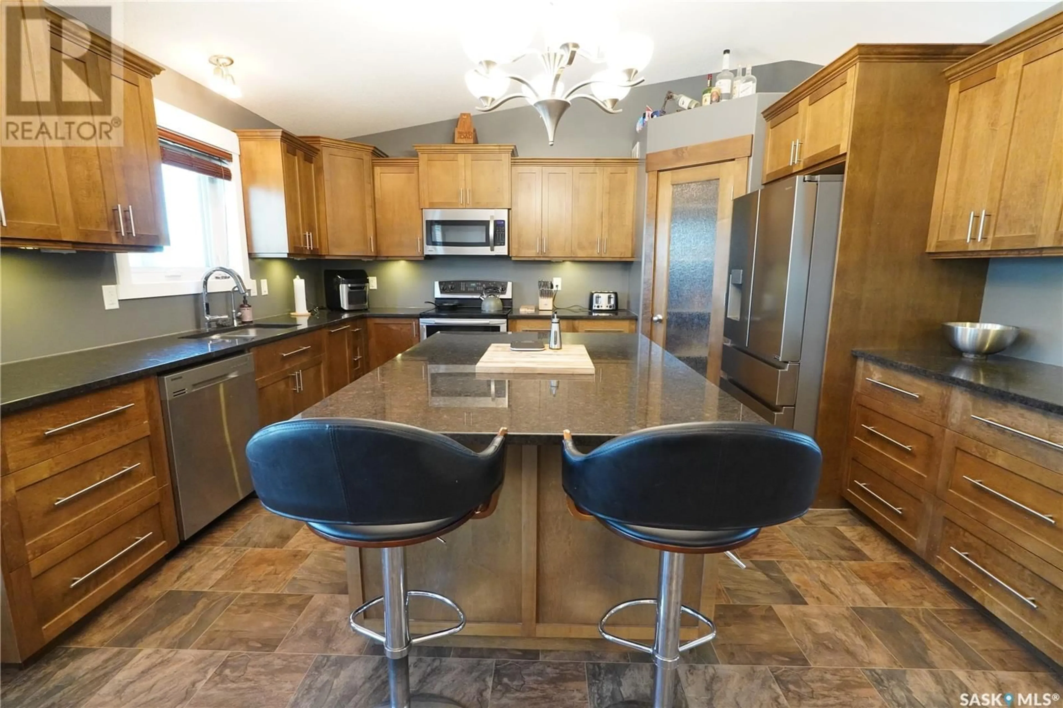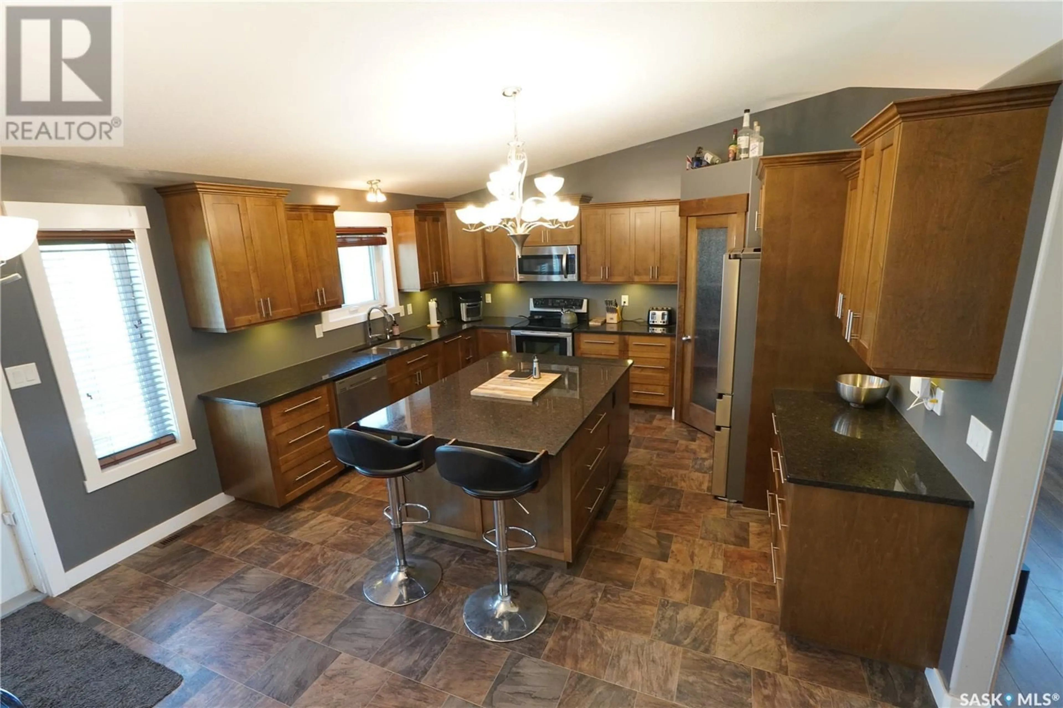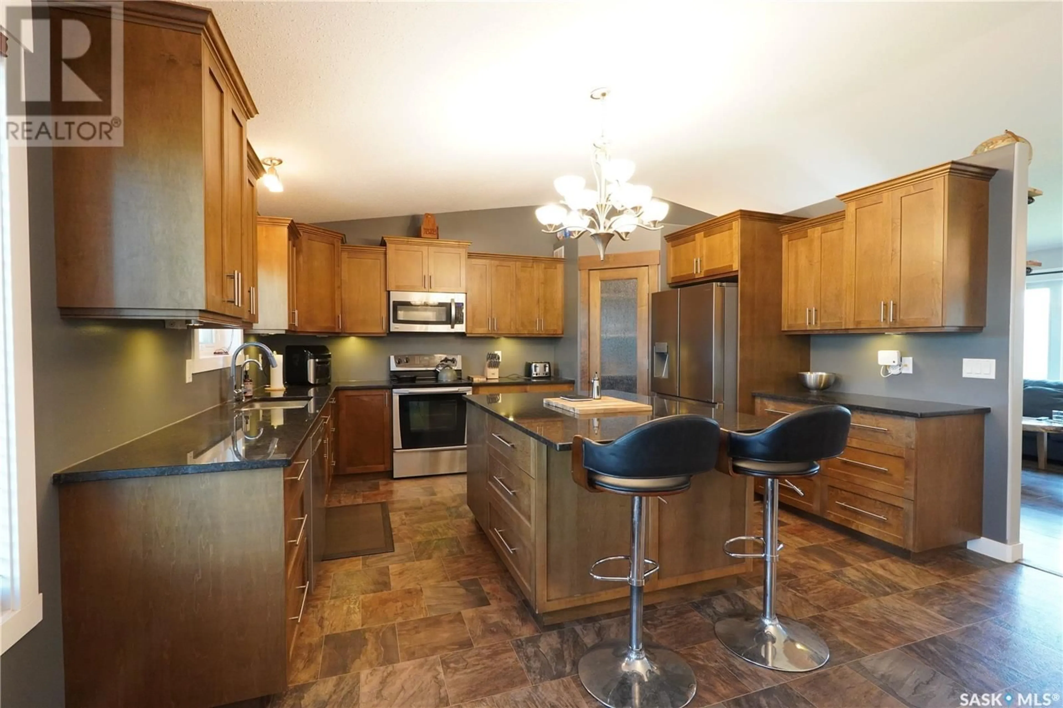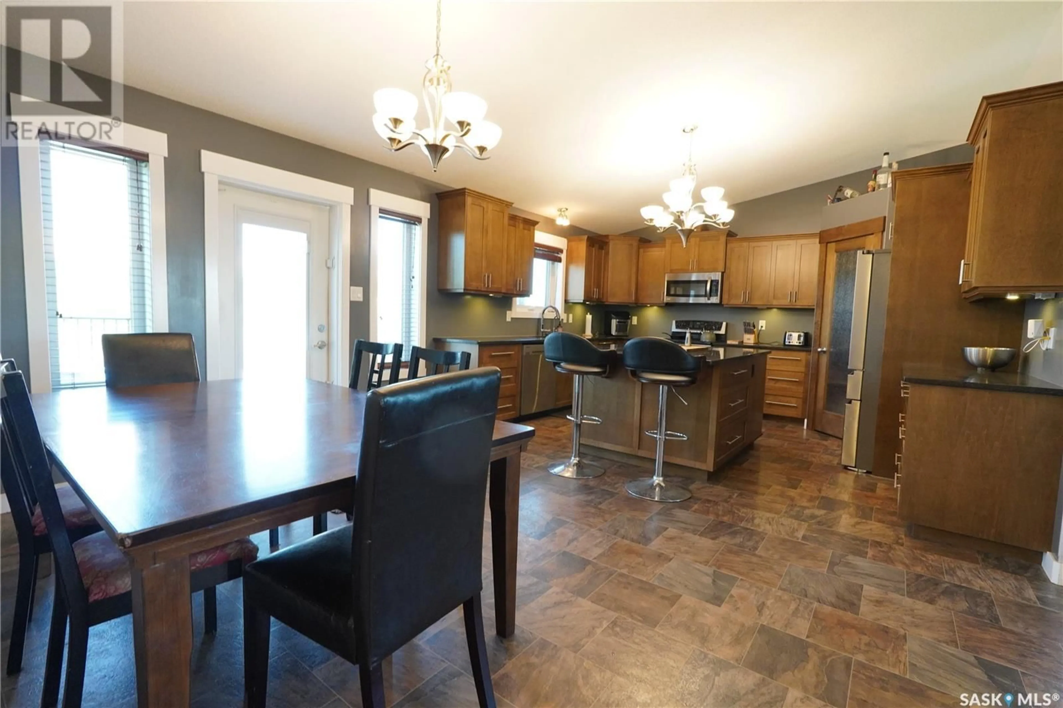206 CARTER STREET, Mclean, Saskatchewan S0G3E0
Contact us about this property
Highlights
Estimated valueThis is the price Wahi expects this property to sell for.
The calculation is powered by our Instant Home Value Estimate, which uses current market and property price trends to estimate your home’s value with a 90% accuracy rate.Not available
Price/Sqft$296/sqft
Monthly cost
Open Calculator
Description
Welcome to 206 Carter Street, located in the desirable community of Mclean, a village that brings to life the balance that we all seek. This beautiful bungalow has 5 bedrooms, 3 bathrooms and boasts over 3,000 sq. ft. of living space. This house features an open concept living, dining, & kitchen areas with a gorgeous vaulted ceiling. You'll love living in this upscale space with laminate floors throughout most of the house, beautiful light fixtures, a stylish kitchen island, that is the magnificent centerpiece of this open concept design. The kitchen boasts ample cabinetry, beautiful countertops, & stainless steel appliances. You will also encounter on the main level a 4 piece bathroom as well as the convenient main-floor laundry & extra storage. Three of the five bedrooms are located on this main level. The master bedroom features a contemporary 3-piece ensuite bathroom, and walk-in closet. The fully-developed & spacious basement features an ICF foundation and airy ceilings. The basement offers a sizeable recreation room, a 4-piece bathroom and 2 bedrooms. Rounding out the downstairs level is the mechanical room. This home also comes equipped with central air conditioning, HRV system, sump pump, high efficiency furnace, owned water heater and massive heated garage. Book your private viewing today! (id:39198)
Property Details
Interior
Features
Main level Floor
Living room
14.2 x 18.1Kitchen
14.7 x 12.2Dining room
10.8 x 13.9Primary Bedroom
12.11 x 14.11Property History
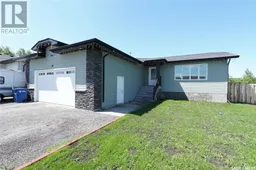 32
32
