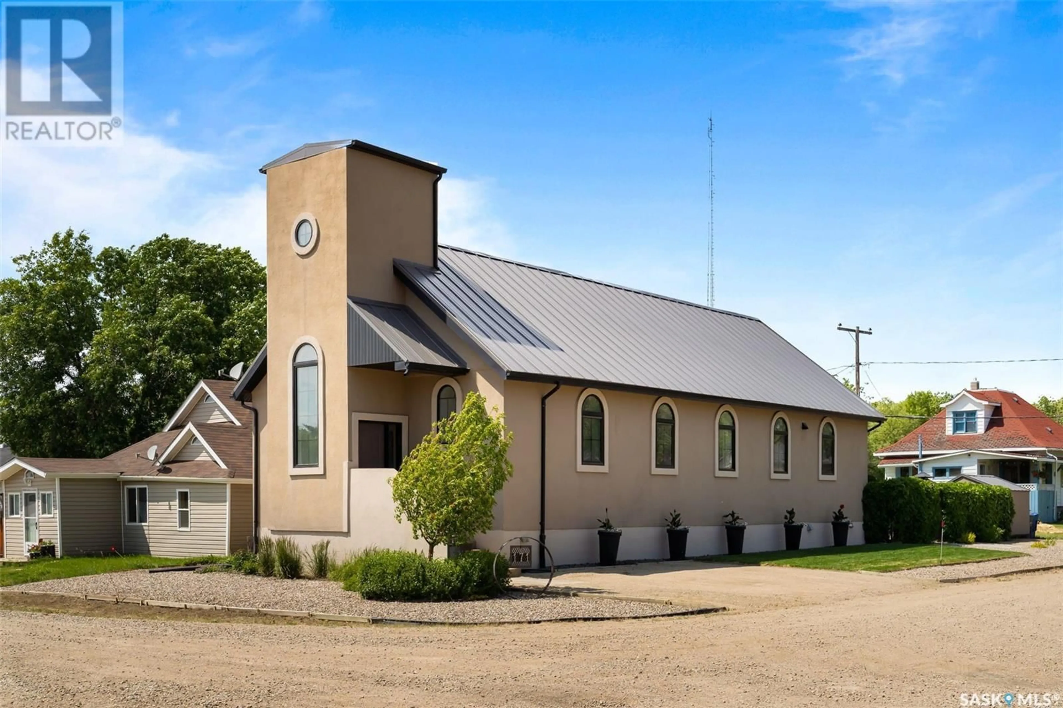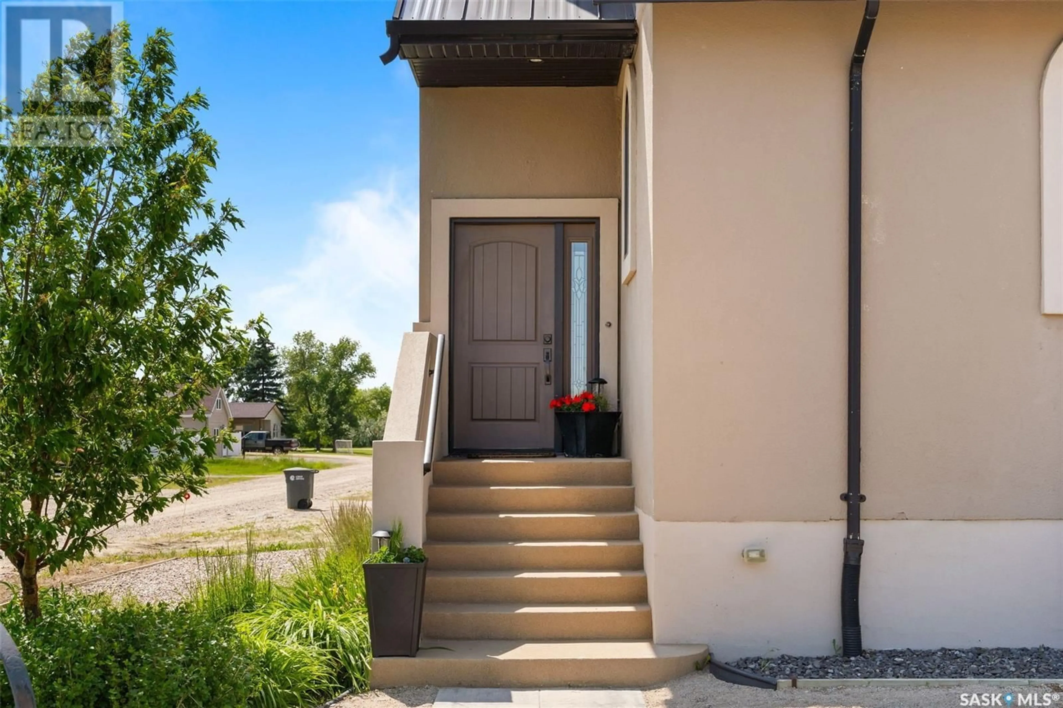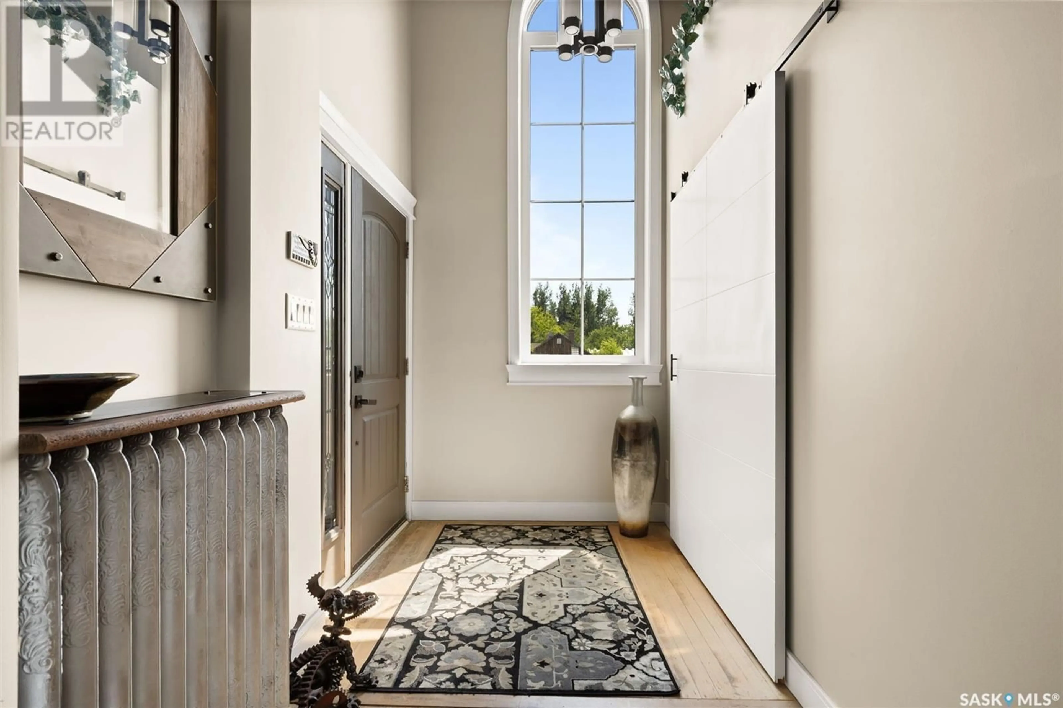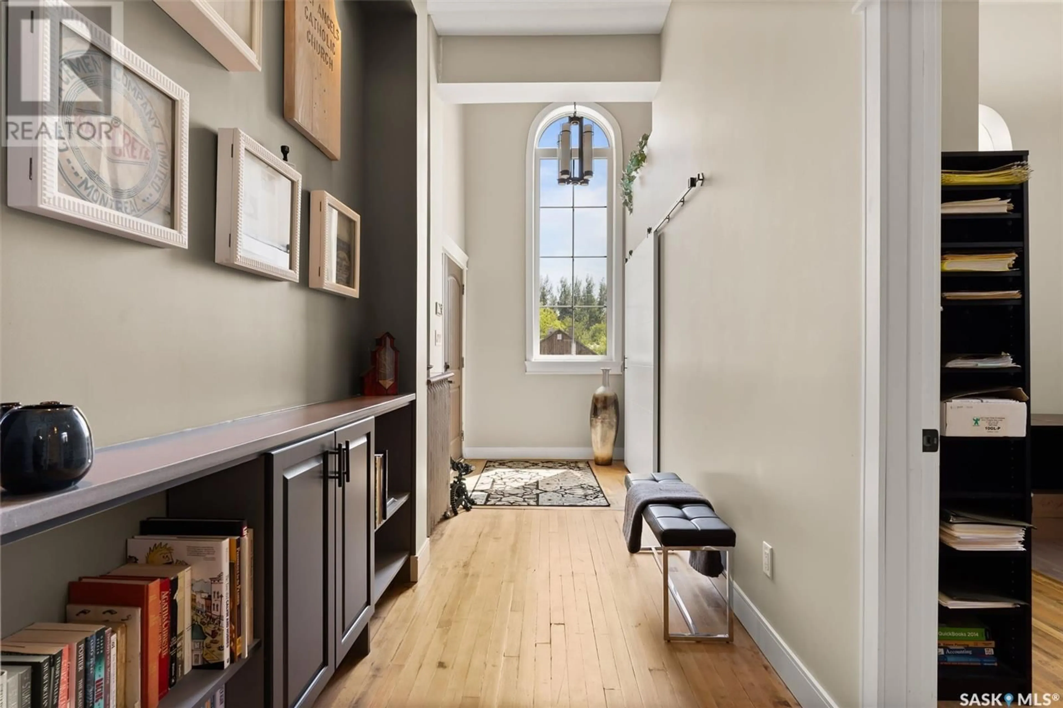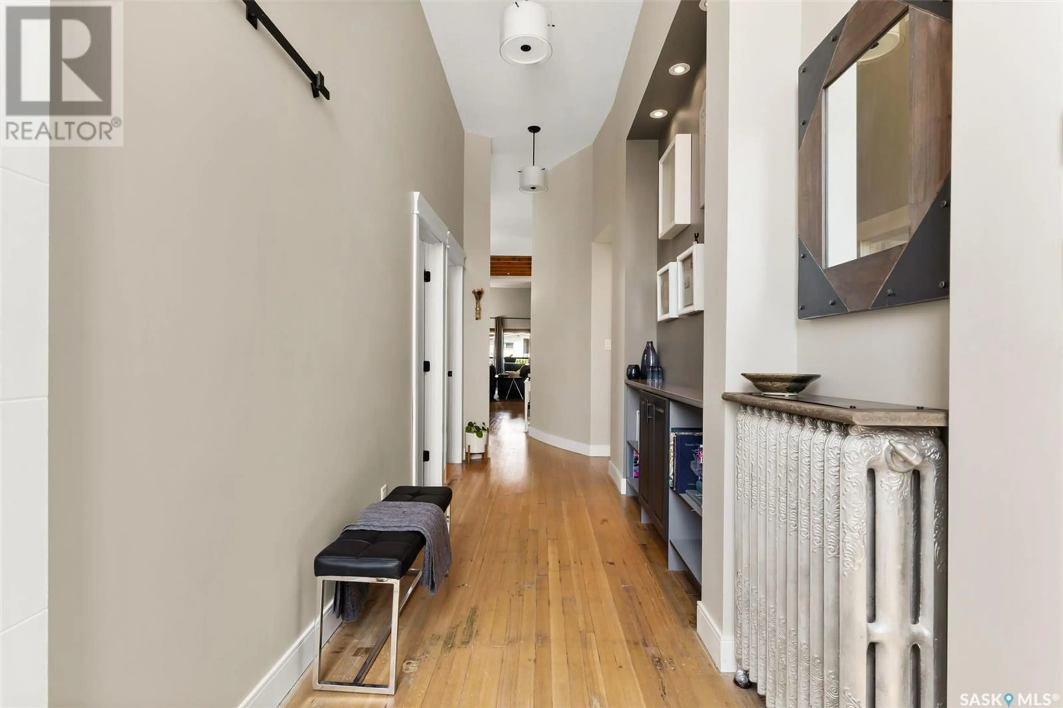171 LILLIS AVENUE, Mclean, Saskatchewan S0G3E0
Contact us about this property
Highlights
Estimated valueThis is the price Wahi expects this property to sell for.
The calculation is powered by our Instant Home Value Estimate, which uses current market and property price trends to estimate your home’s value with a 90% accuracy rate.Not available
Price/Sqft$242/sqft
Monthly cost
Open Calculator
Description
Beautiful one of a kind home located 37 km to Regina in the town Mclean. Totally renovated & converted church (2015) with exceptional features and inclusions. 1750 square foot bungalow style (with full basement ready for development) on a 36x120 landscaped lot, 2 bedrooms and 2 full bathrooms. Open concept contemporary design with a perfect mix of original character and modern features. Main living area (Living/Kitchen and Dining) with original wood beams with vaulted ceilings. Features include custom open kitchen with large island/soft close cabinets and stainless steel appliances, original fir and engineered hardwood flooring, large primary bedroom with double sink ensuite bath and walk in closet, custom triple pane windows, gas fireplace, replaced electrical/plumbing and all mechanicals, spray foam, metal roof, central AC, gas fireplace, all appliances included (main floor laundry), sliding patio doors lead to gorgeous fenced back yard living space with 20x8 covered deck, concrete bbq pad with gazebo, 24x14 concrete garage pad, hot tub negotiable and much more. (id:39198)
Property Details
Interior
Features
Main level Floor
Living room
Kitchen
10.5 x 19.3Dining room
14.1 x 21.9Primary Bedroom
10.8 x 15.1Property History
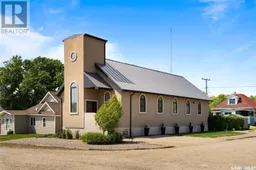 50
50
