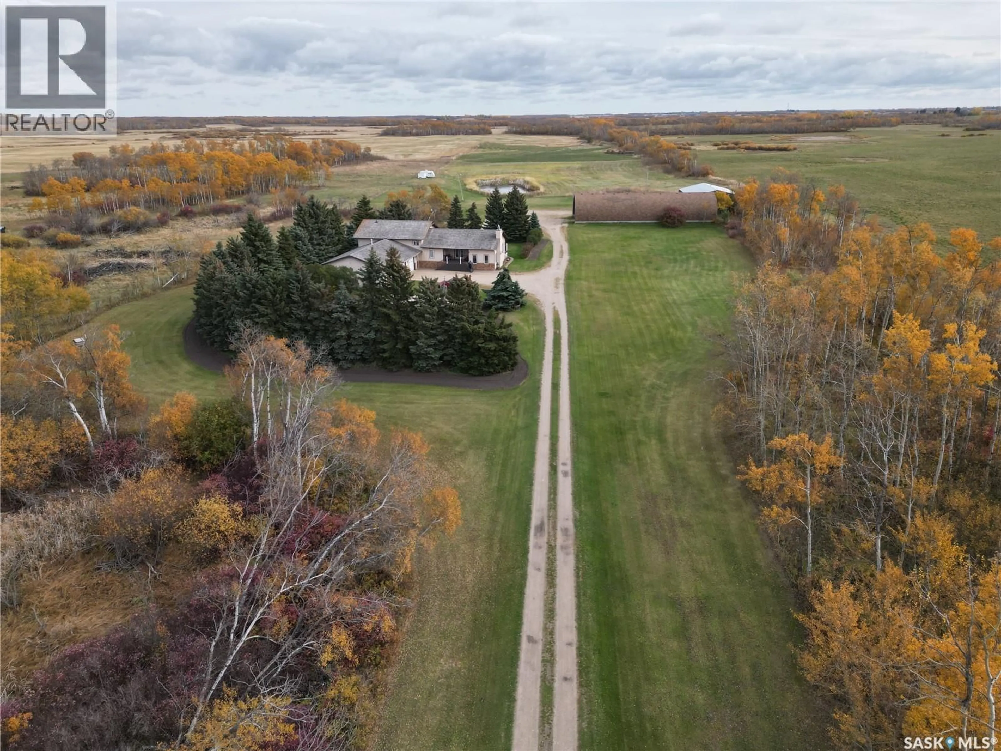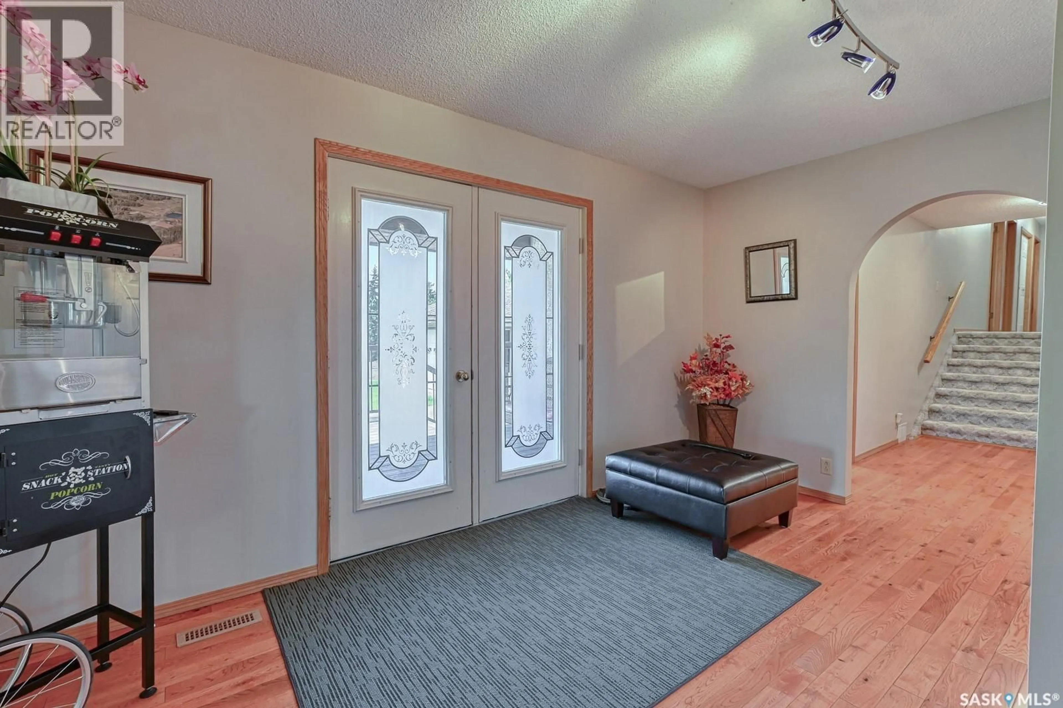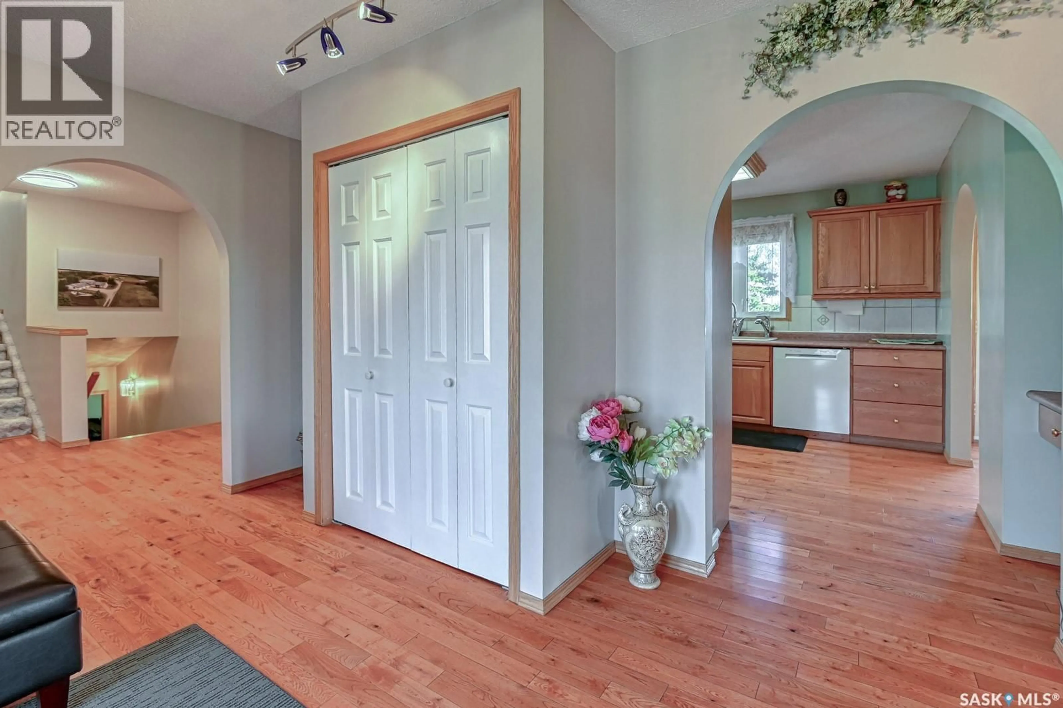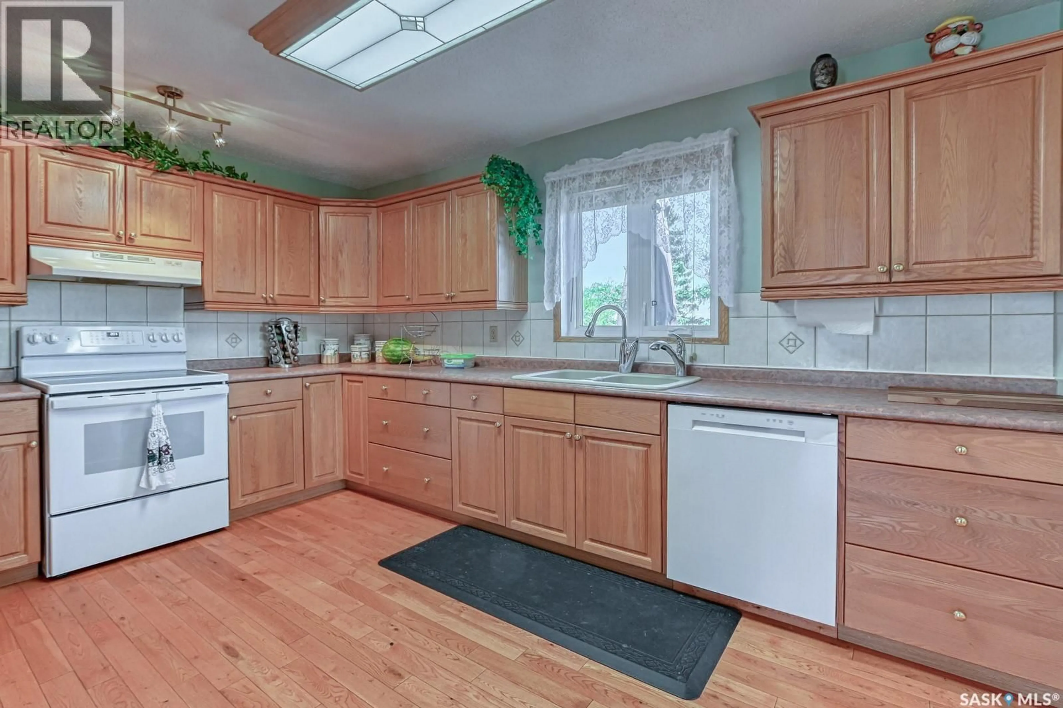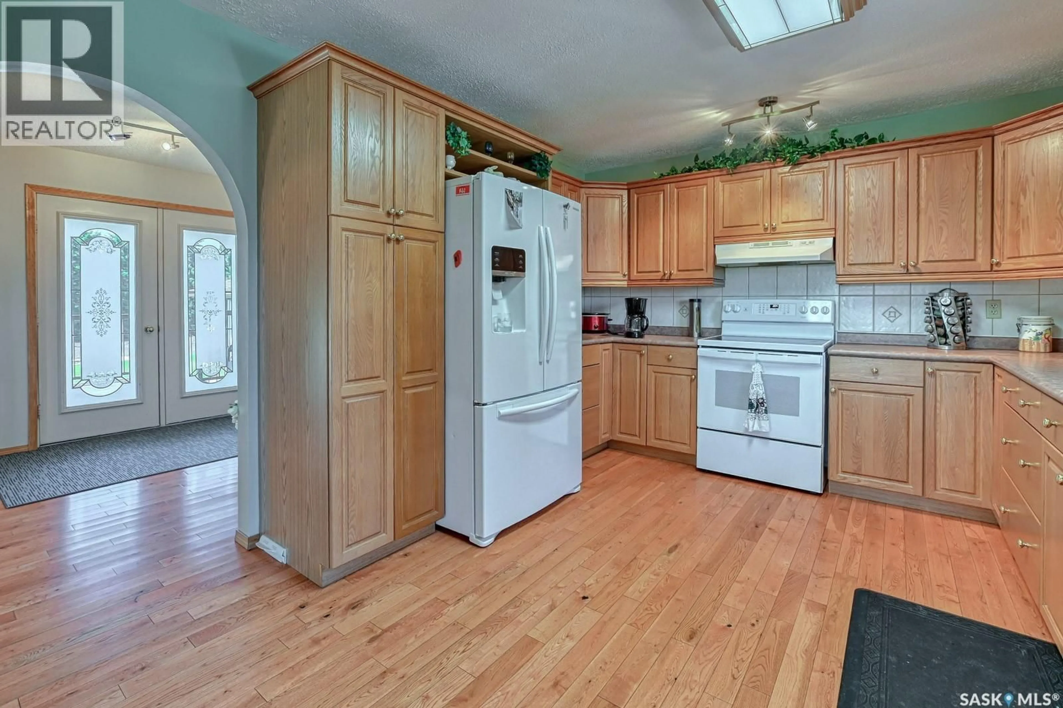BALGONIE ACREAGE, South Qu'Appelle Rm No. 157, Saskatchewan S0G4A0
Contact us about this property
Highlights
Estimated valueThis is the price Wahi expects this property to sell for.
The calculation is powered by our Instant Home Value Estimate, which uses current market and property price trends to estimate your home’s value with a 90% accuracy rate.Not available
Price/Sqft$359/sqft
Monthly cost
Open Calculator
Description
Peaceful acreage living with city amenities just a short drive away - you’ll find the best of both worlds with this spacious three level split set on 17.99 well treed acres. Beautiful hardwood floors welcome you as you step into the foyer that opens to a large kitchen and living room. The kitchen offers ample oak cabinetry, tiled backsplash and a double sink that overlooks the private yard. The dining room, with a garden door that leads to a generously sized deck, overlooks the sunken living room that features a gas fireplace. The main floor is completed with an office and a convenient four piece bath. Upstairs are four bedrooms, a laundry room and a four piece bath with the primary bedroom having a four piece ensuite. The fully developed basement has a spacious recreation room, den, storage and utility rooms. There is direct access from the basement to the oversized triple car garage. A large quonset, barn, watering bowls and a dugout make this the perfect yard for raising animals. This acreage is an ideal location for families with bus service to both elementary and high schools in Balgonie, less than 15 km away. Don’t let this opportunity pass you by! (id:39198)
Property Details
Interior
Features
Main level Floor
Living room
17'1 x 12'9Kitchen
13'8 x 11'4Dining room
12'9 x 11'3Foyer
14'8 x 9'6Property History
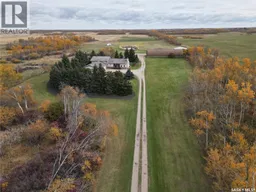 45
45
