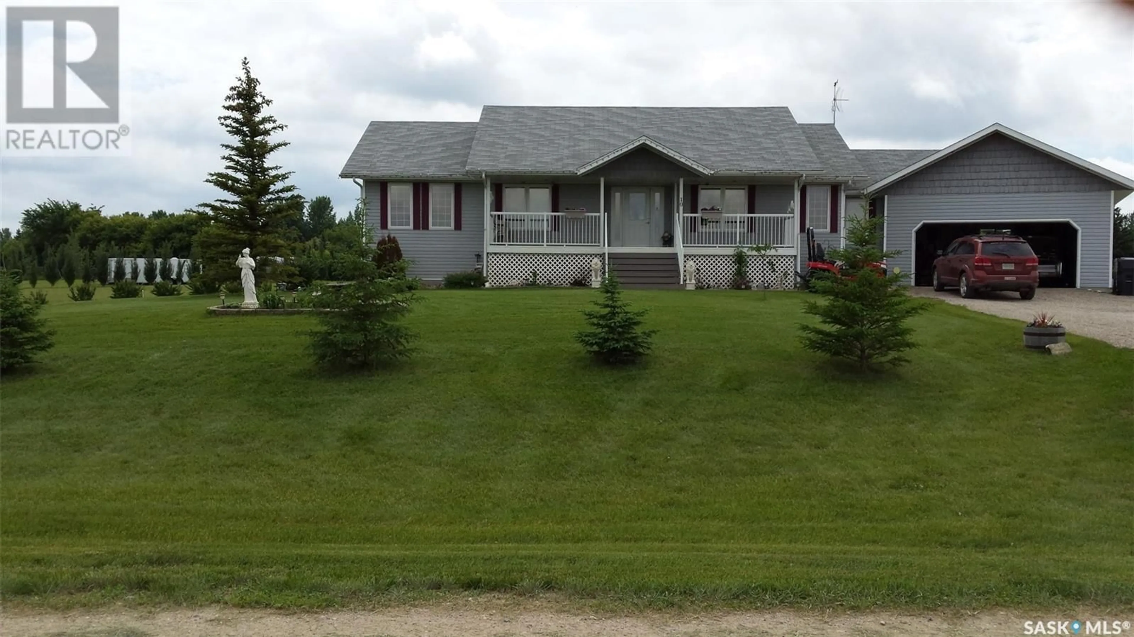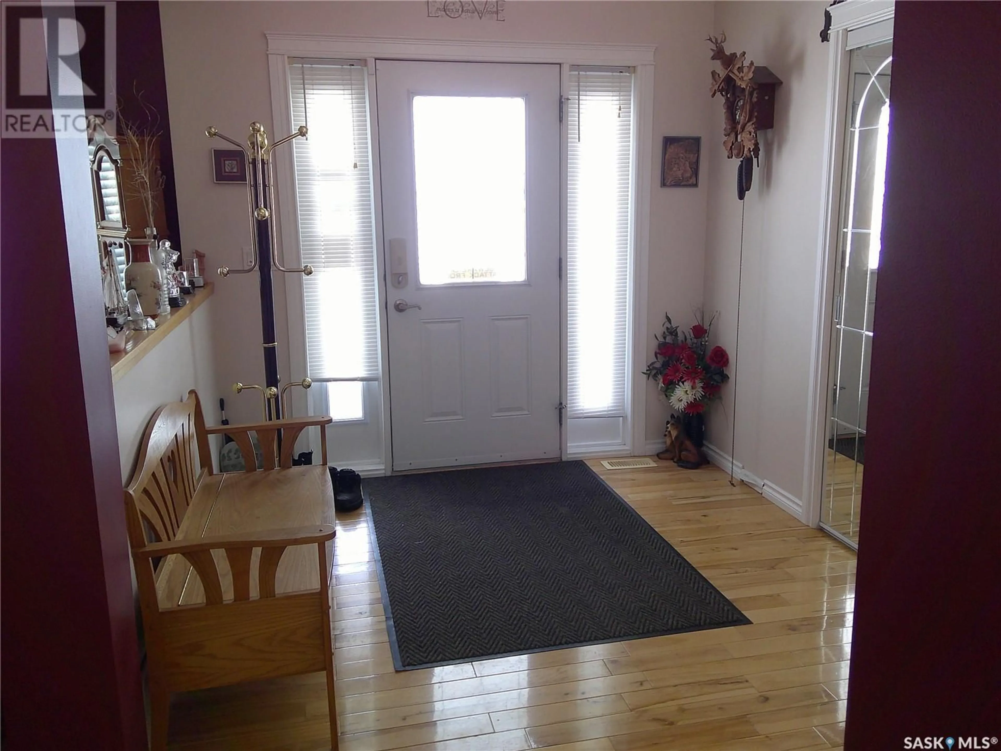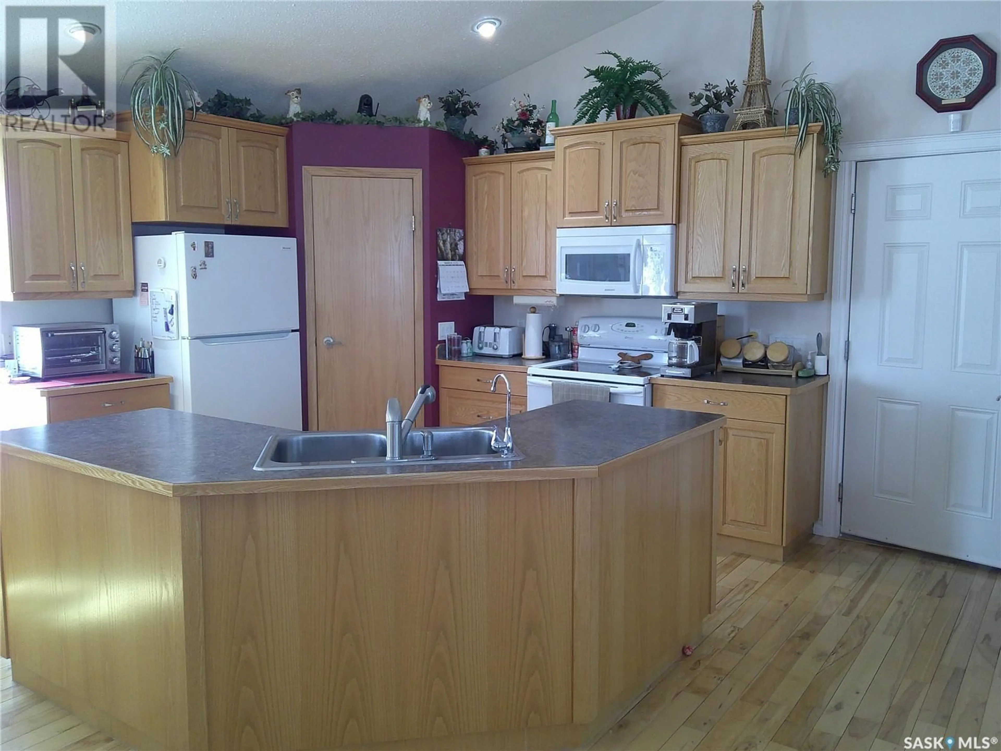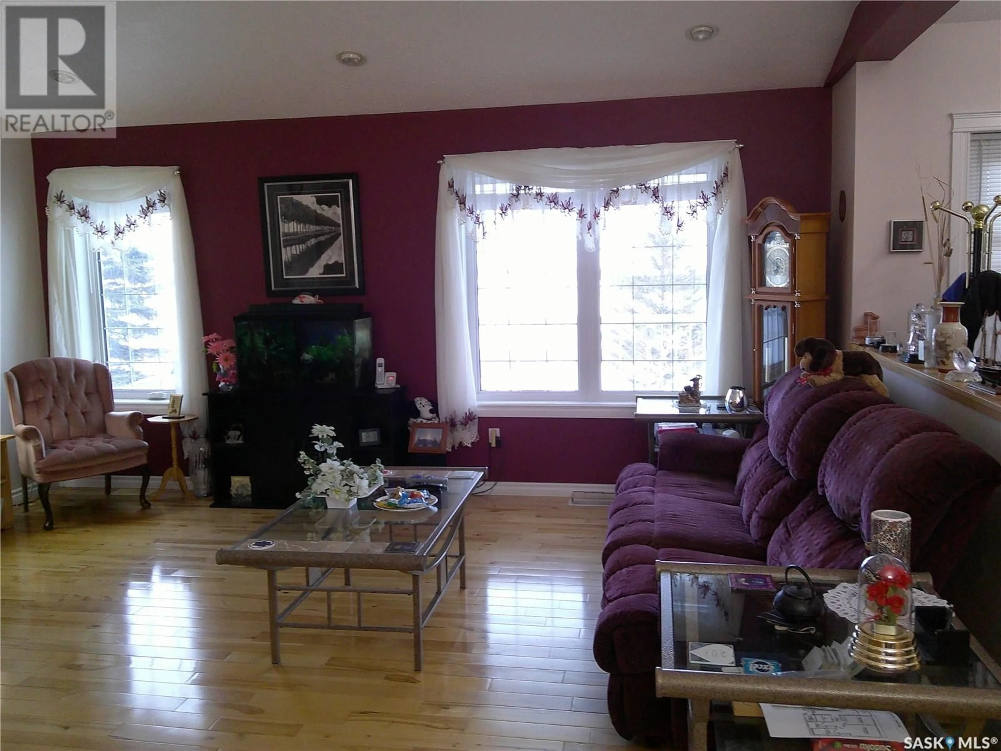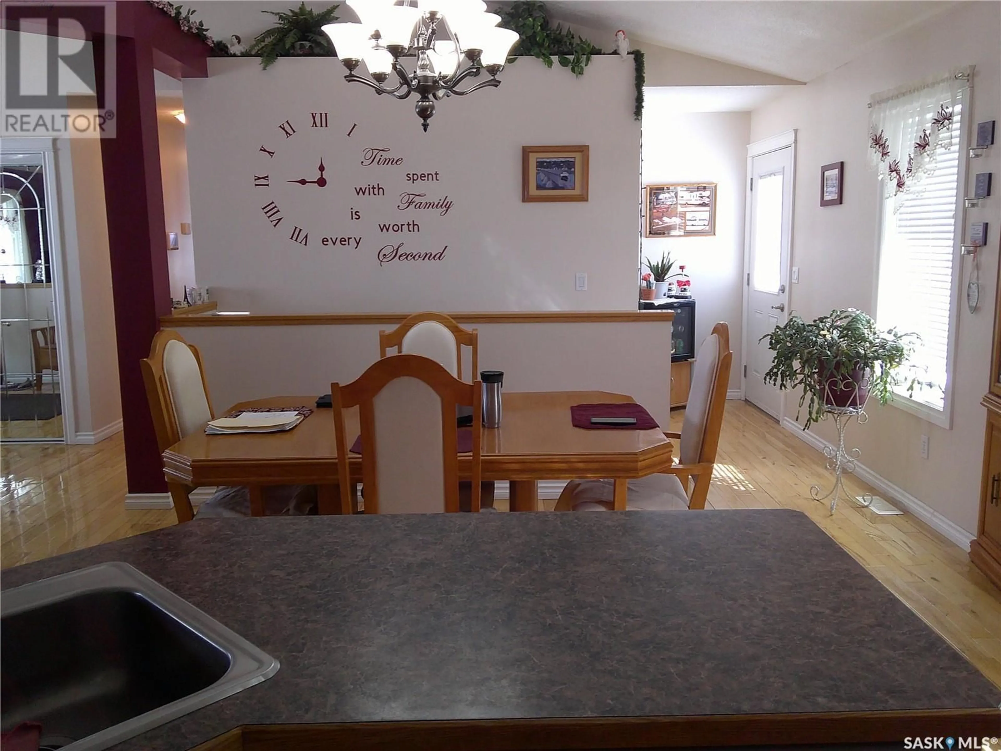10 COLBY ROAD, South Qu'Appelle Rm No. 157, Saskatchewan S0G0E0
Contact us about this property
Highlights
Estimated valueThis is the price Wahi expects this property to sell for.
The calculation is powered by our Instant Home Value Estimate, which uses current market and property price trends to estimate your home’s value with a 90% accuracy rate.Not available
Price/Sqft$361/sqft
Monthly cost
Open Calculator
Description
Located in the quiet community of St. Joseph's, this 1630 sq. ft. custom built home is only 20 mins from Regina. Kids have a short bus commute to Balgonie where they attend school from K-12. The house was constructed in 2006 and has been very well care for. The vaulted ceilings, eye catching entry way, open concept living room, kitchen and dining area, make this house great for entertaining large families. The kitchen has access to an upper deck that has a great view of the back yard. The kitchen features honey oak raised panel cabinets, with a corner pantry and an island complete with a sink that faces the living room. The bonus area that connects the house to the heated 2 car garage is included as part of the 1630 square foot measurement with lots of space for a deep freeze, extra fridge and plenty of other storage. The main floor has 3-bedrooms, 1-1/2 bathrooms and lots of natural lighting. The unique master bedroom has a walk-in closet, ½ bath and laundry room attached. The fully finished walkout basement is excellent for that perfect family night. It has 1-bedroom and 1-bathroom as well as a large rec room that is open to a large games room. Attached is an enclosed hot tub and a covered sitting area, prefect for those campfire nights. The nearly 1 acre(.81) mature lot has lots of trees, shrubs, perennials beds, a garden area, 2 raised flower beds and a waterfall pond. The property also has two sheds, one has enough room to park a car. The spacious driveway offers lots of room to park many vehicles as well as a large RV parking area. This property is a must see! Upgrades to home includes, new shingles replaced in May 2025, new gas water heater replaced April 2025, iron filter replaced in 2023, RO system replaced in April 2024, water softenor in 2023, dishwasher in 2024, new refrigerator in 2025. Also the high energy furnace was completely check and maintenance with blower motor replaced in 2025. (id:39198)
Property Details
Interior
Features
Main level Floor
Kitchen
12.4 x 12Dining room
10 x 13Living room
17 x 15Bedroom
13.4 x 13.4Property History
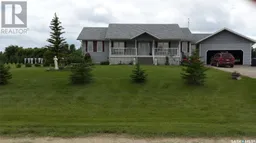 26
26
